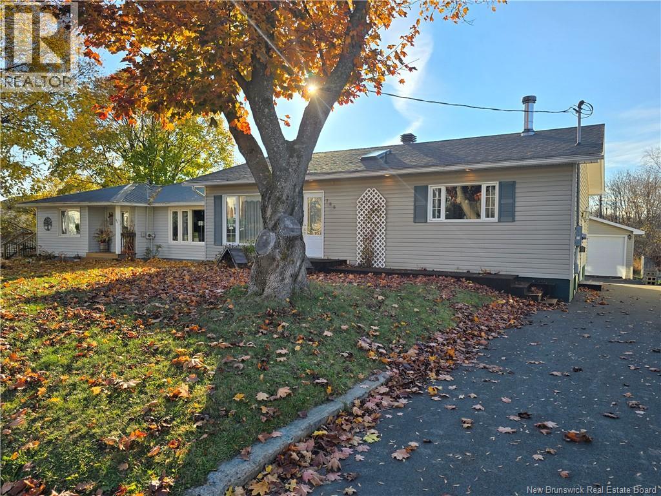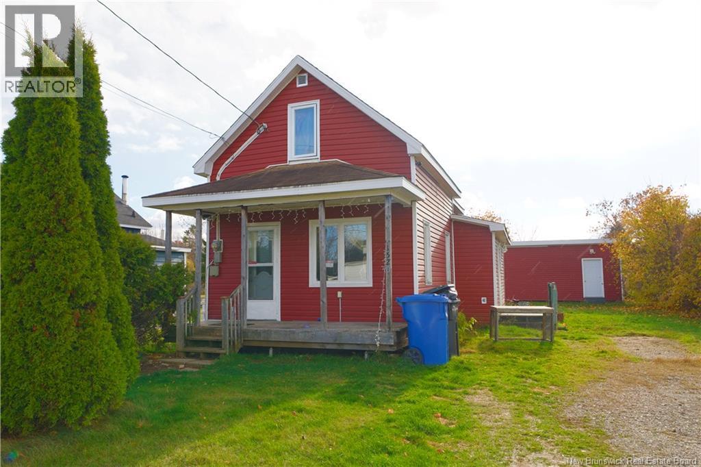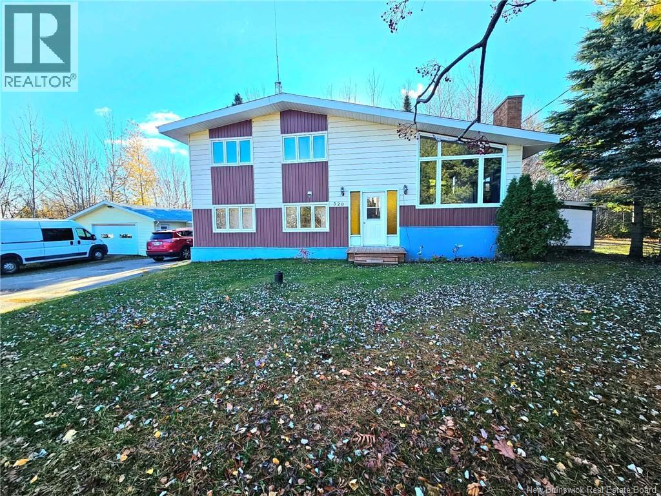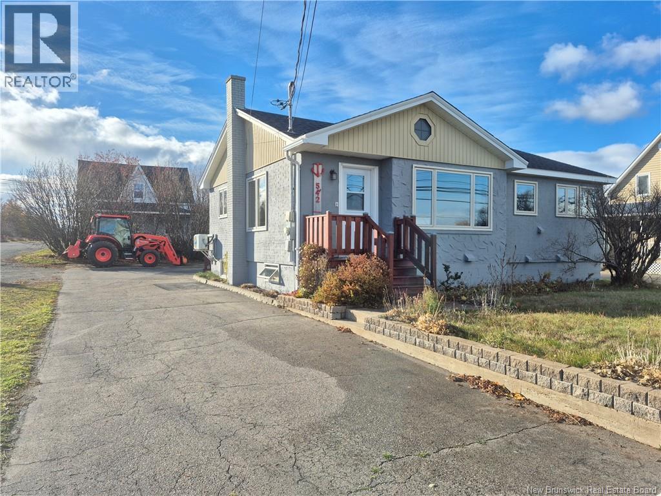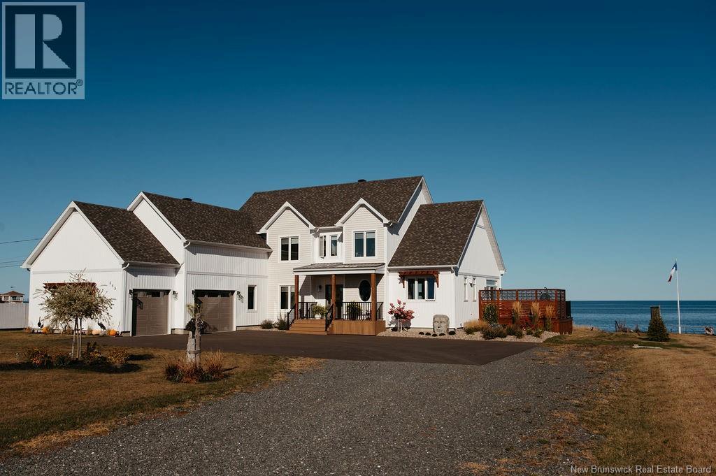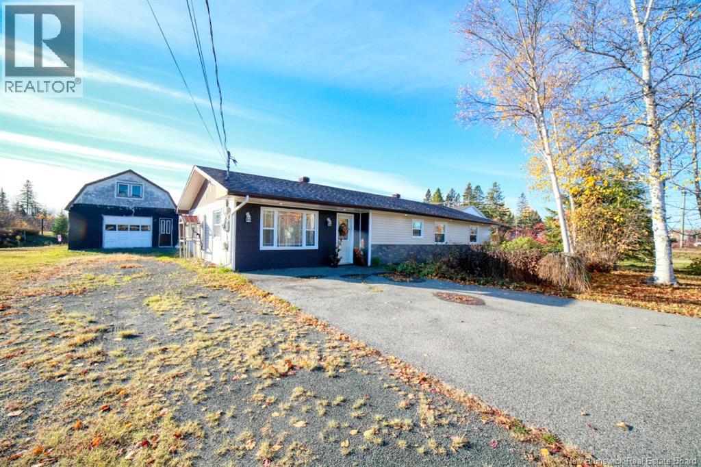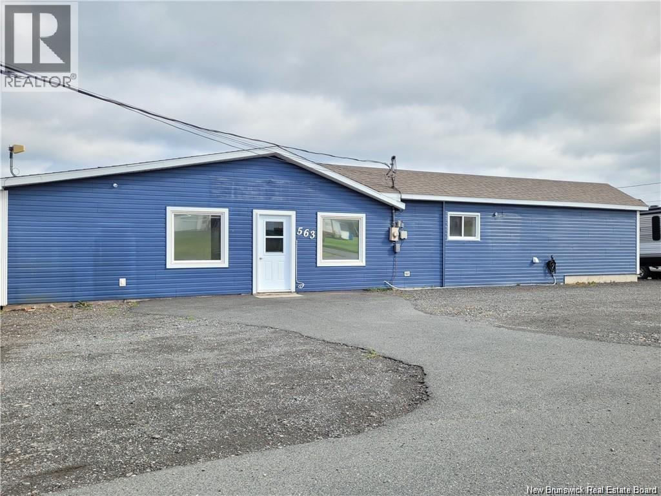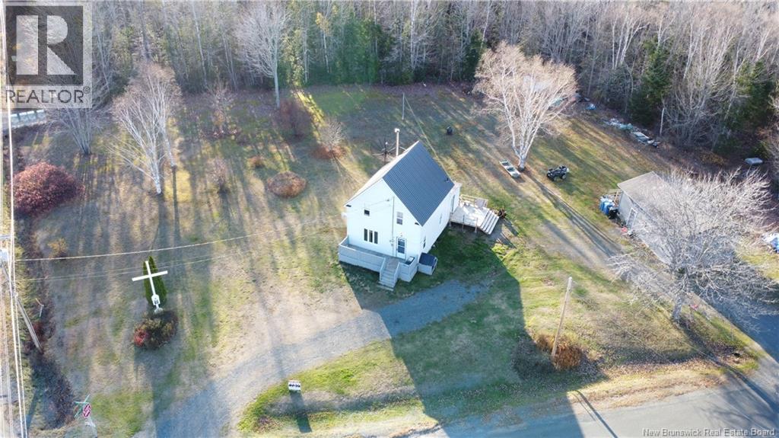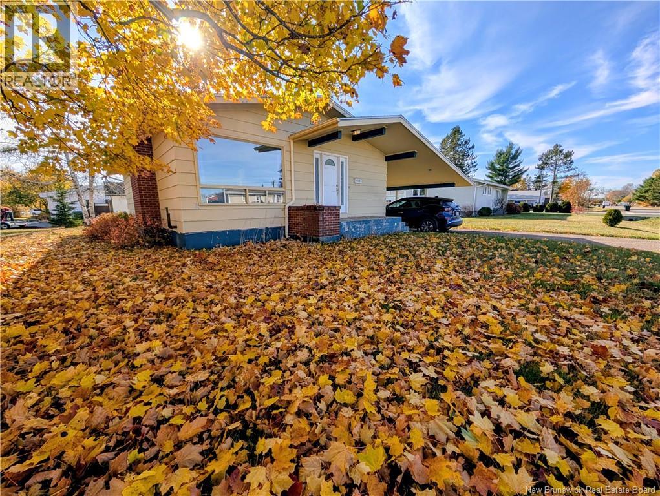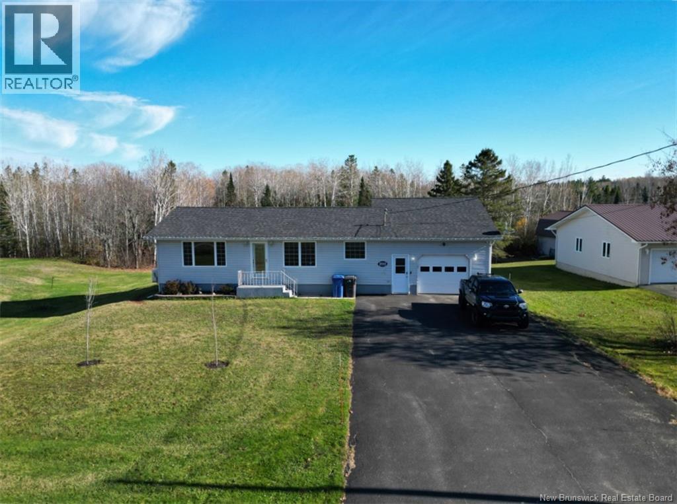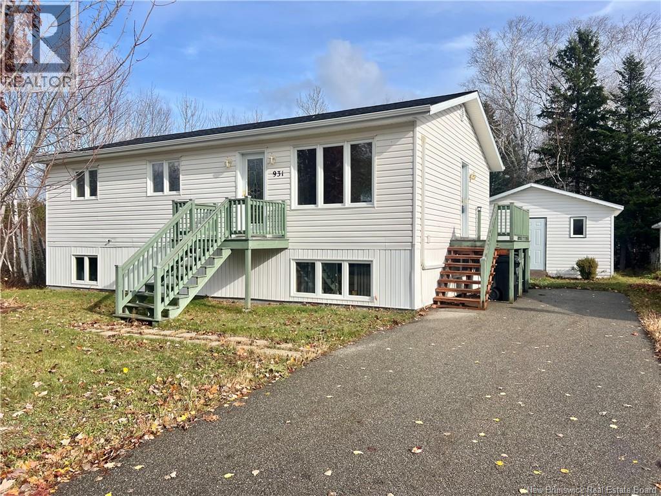
Highlights
Description
- Home value ($/Sqft)$162/Sqft
- Time on Housefulnew 3 hours
- Property typeSingle family
- StyleBungalow
- Lot size7,503 Sqft
- Year built1990
- Mortgage payment
Located in a peaceful and desirable area of Beresford, this well-cared-for duplex is perfect for anyone looking for an income property or a home with a separate in-law suite.The main level offers a bright and inviting layout with two bedrooms, a beautifully finished kitchen, and spacious dining and living areas. The lower level has its own private entrance and features a well-designed apartment with two generous bedrooms and large windows that fill the space with natural light, eliminating that typical basement feel. The kitchen downstairs offers ample counter and storage space, along with a comfortable dining area and living room. The property features a private backyard, complete with a storage shed and a greenhouse ideal for anyone who enjoys gardening or outdoor relaxation. Both units are equipped with their own washer and dryer. A wonderful opportunity to live in one unit and rent the other or add a solid investment property to your portfolio! (id:63267)
Home overview
- Heat source Electric
- Heat type Baseboard heaters
- Sewer/ septic Municipal sewage system
- # total stories 1
- # full baths 2
- # total bathrooms 2.0
- # of above grade bedrooms 4
- Flooring Carpeted, vinyl
- Directions 2062714
- Lot dimensions 697
- Lot size (acres) 0.17222634
- Building size 1850
- Listing # Nb129639
- Property sub type Single family residence
- Status Active
- Bedroom 3.708m X 3.454m
Level: Basement - Living room 3.404m X 4.597m
Level: Basement - Kitchen / dining room 6.071m X 3.378m
Level: Basement - Bedroom 3.099m X 3.378m
Level: Basement - Bedroom 3.048m X 3.327m
Level: Main - Kitchen 3.759m X 2.794m
Level: Main - Pantry 2.464m X 2.642m
Level: Main - Bedroom 3.429m X 3.327m
Level: Main - Dining room 3.759m X 2.769m
Level: Main - Bathroom (# of pieces - 1-6) 2.718m X 2.642m
Level: Main - Living room 3.404m X 4.547m
Level: Main - Foyer 1.118m X 2.337m
Level: Main
- Listing source url Https://www.realtor.ca/real-estate/29065653/931-francois-beresford
- Listing type identifier Idx

$-800
/ Month

