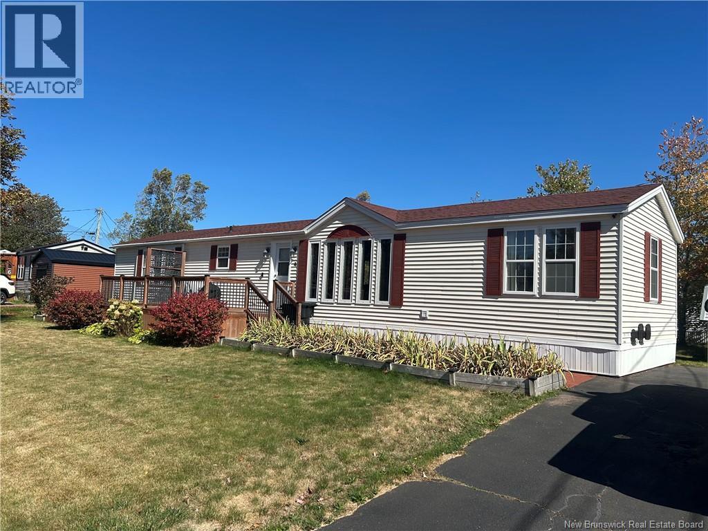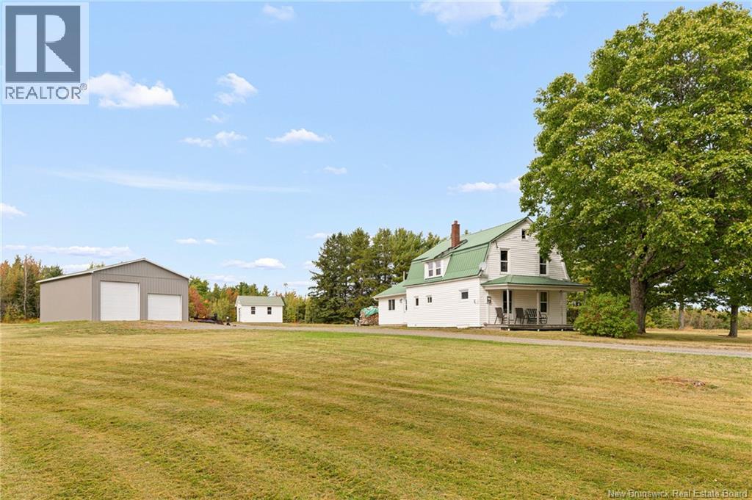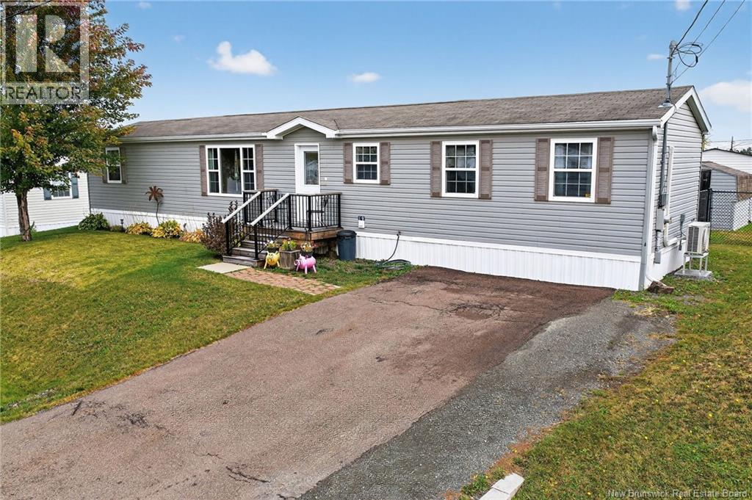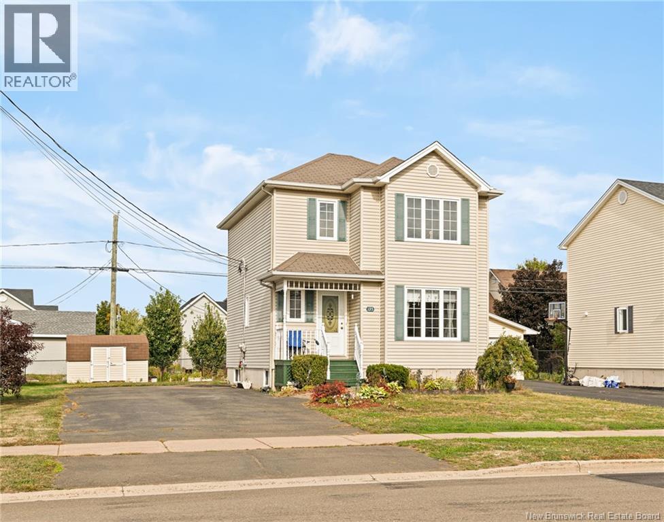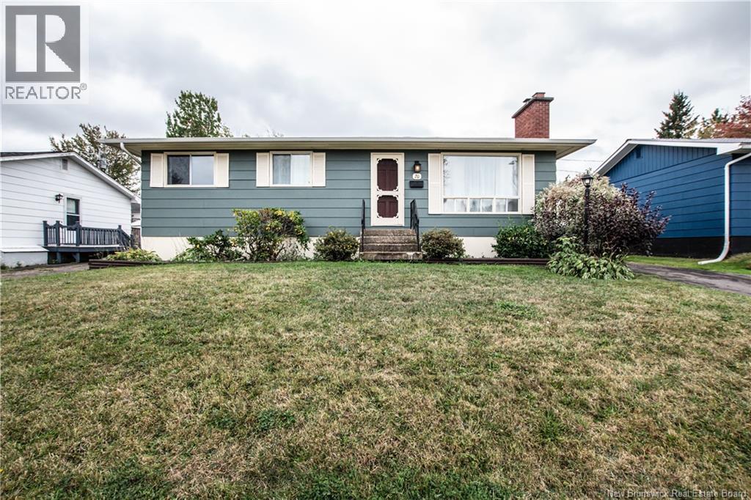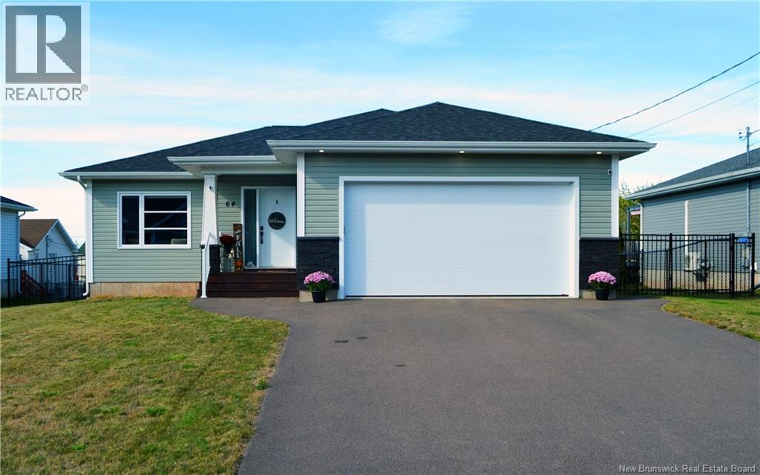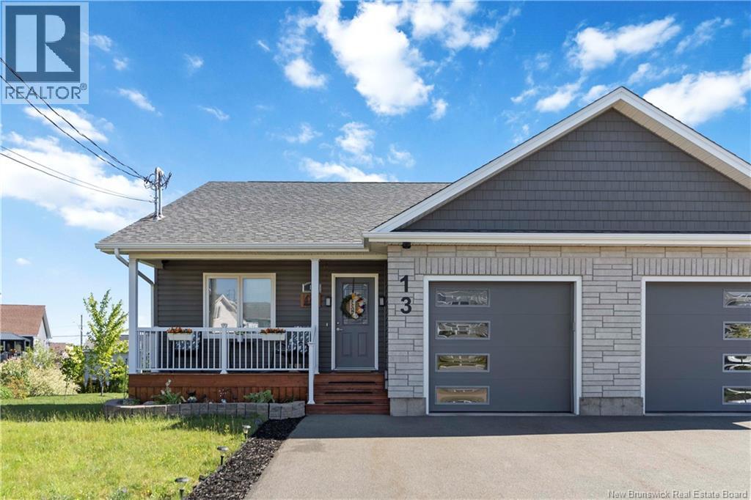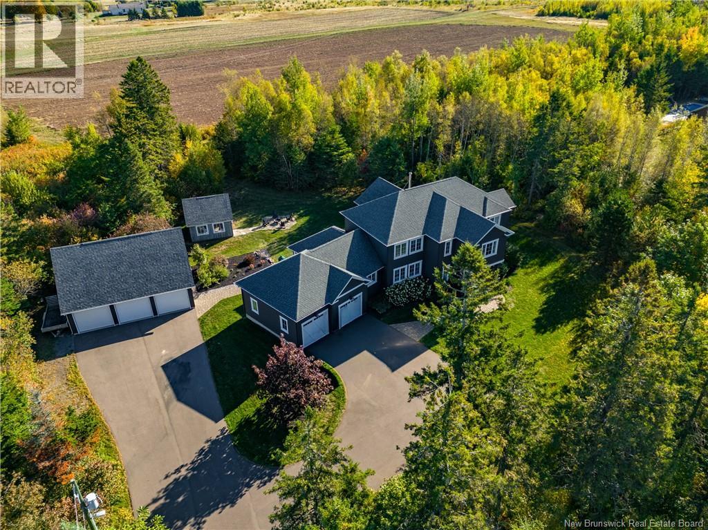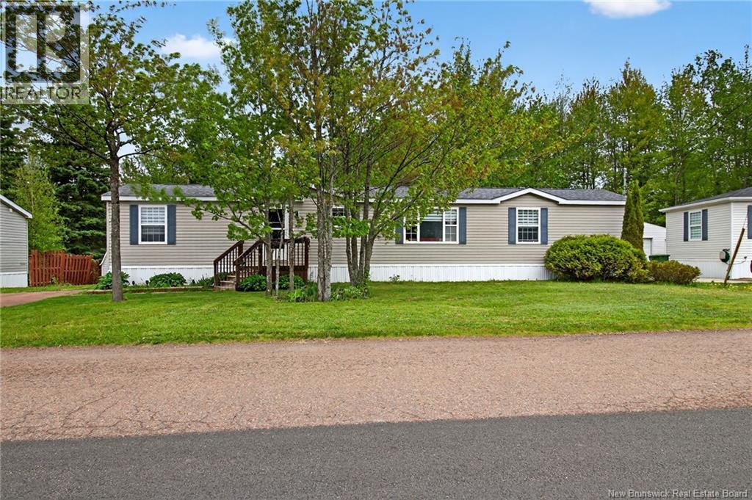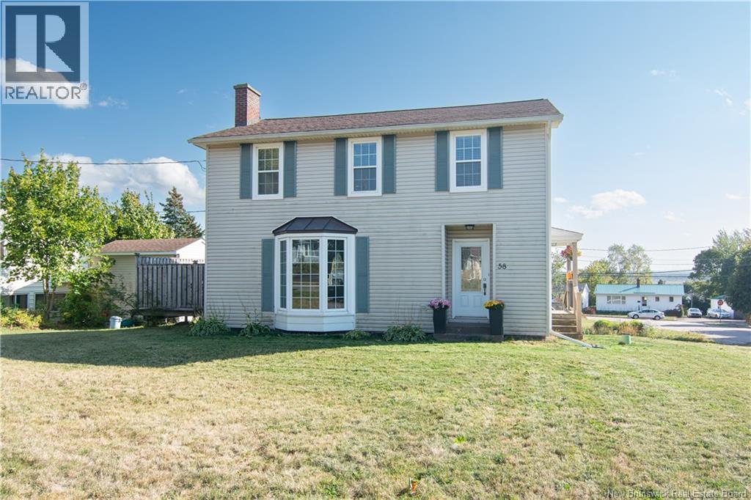- Houseful
- NB
- Berry Mills
- Berry Mills
- 19 Terracina Dr
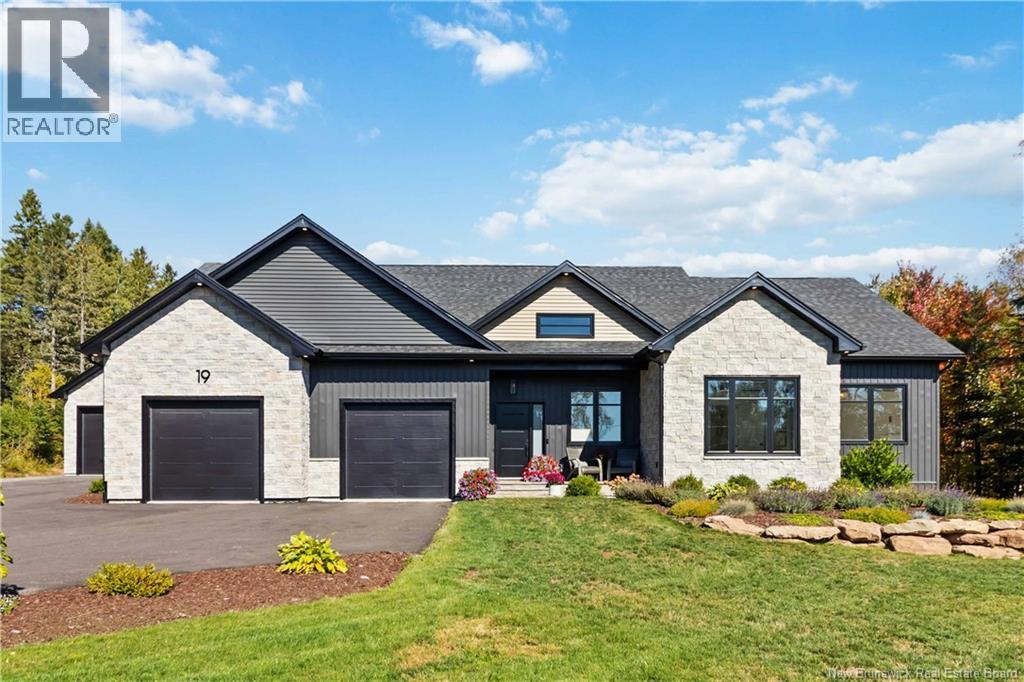
Highlights
Description
- Home value ($/Sqft)$325/Sqft
- Time on Housefulnew 2 hours
- Property typeSingle family
- StyleBungalow
- Neighbourhood
- Lot size1.46 Acres
- Year built2025
- Mortgage payment
Welcome to 19 Terracina Drive, a residence where timeless elegance and modern innovation meet. This custom-built estate offers 3 spacious bedrooms and 3 full bathrooms, designed with uncompromising attention to detail and refined style. The exterior showcases a striking blend of stone and board-and-batten siding, enhanced by professional landscaping, a paved drive, and elegant stone patios that frame the home in sophistication. Inside, soaring 10 ft ceilings on the main floor and 9 ft ceilings below create an airy grandeur, while oak tray ceilings and a dramatic stone fireplace set the tone for elevated living. The gourmet kitchen is a true showpiece, featuring a walk-in pantry with smart oven and beverage fridge, an impressive side-by-side fridge and freezer, and seamless flow to the dining and living spacesperfect for hosting with style. Luxury extends throughout with a soundproof theater room, spa-inspired custom showers, and thoughtfully designed built-in storage. Comfort is paired with efficiency through an ICF foundation (house and garage), foam-insulated foundation, R-30 walls, R-60 attic insulation, gas fireplace, five mini-splits, and a generator hookup, ensuring effortless living in every season. Outdoors, enjoy beautifully landscaped grounds, an RV hookup with sewer, and a detached garage retreat complete with full bathroom and custom workshop. This is more than a homeits a statement of luxury, functionality, and enduring quality. (id:63267)
Home overview
- Cooling Heat pump
- Heat source Electric, natural gas
- Heat type Baseboard heaters, heat pump, stove
- Sewer/ septic Septic system
- # total stories 1
- Has garage (y/n) Yes
- # full baths 3
- # half baths 1
- # total bathrooms 4.0
- # of above grade bedrooms 4
- Flooring Vinyl, hardwood, wood
- Lot dimensions 5899
- Lot size (acres) 1.4576229
- Building size 4156
- Listing # Nb127585
- Property sub type Single family residence
- Status Active
- Bathroom (# of pieces - 4) 2.642m X 1.829m
Level: Basement - Bedroom Level: Basement
- Bathroom (# of pieces - 4) Level: Basement
- Family room Level: Basement
- Games room Level: Basement
- Other 2.489m X 2.997m
Level: Main - Other Level: Main
- Pantry 1.956m X 1.575m
Level: Main - Bedroom 3.658m X 3.353m
Level: Main - Mudroom 4.267m X 2.769m
Level: Main - Kitchen 2.896m X 4.42m
Level: Main - Foyer 4.267m X 3.556m
Level: Main - Laundry 2.134m X 2.743m
Level: Main - Bedroom 3.251m X 3.658m
Level: Main - Primary bedroom 5.334m X 4.064m
Level: Main - Great room 7.62m X 5.639m
Level: Main
- Listing source url Https://www.realtor.ca/real-estate/28926184/19-terracina-drive-berry-mills
- Listing type identifier Idx

$-3,600
/ Month

