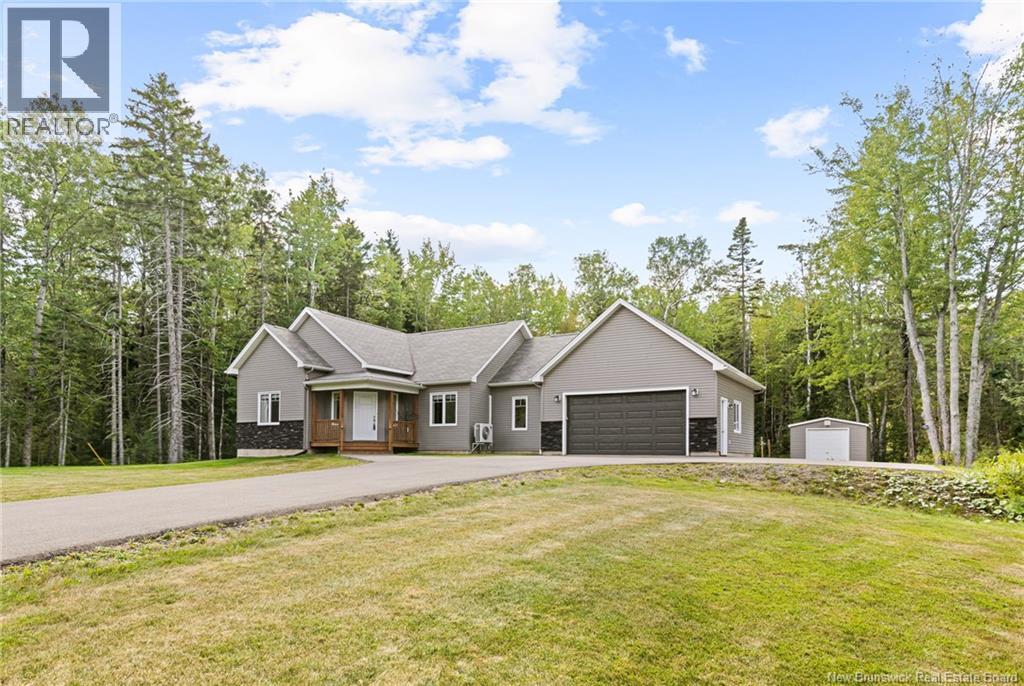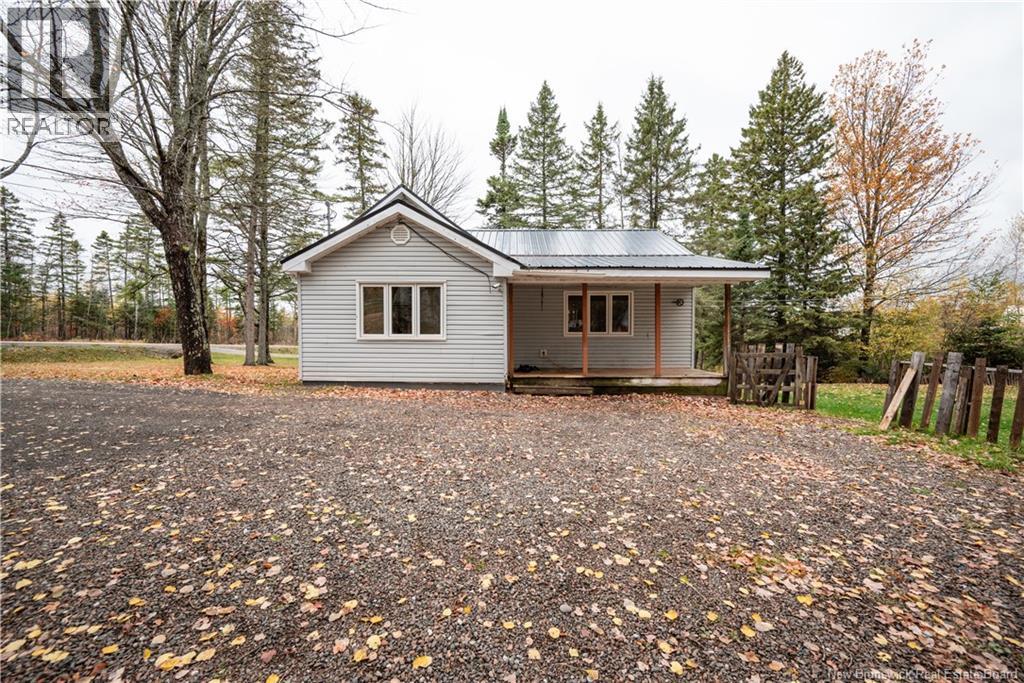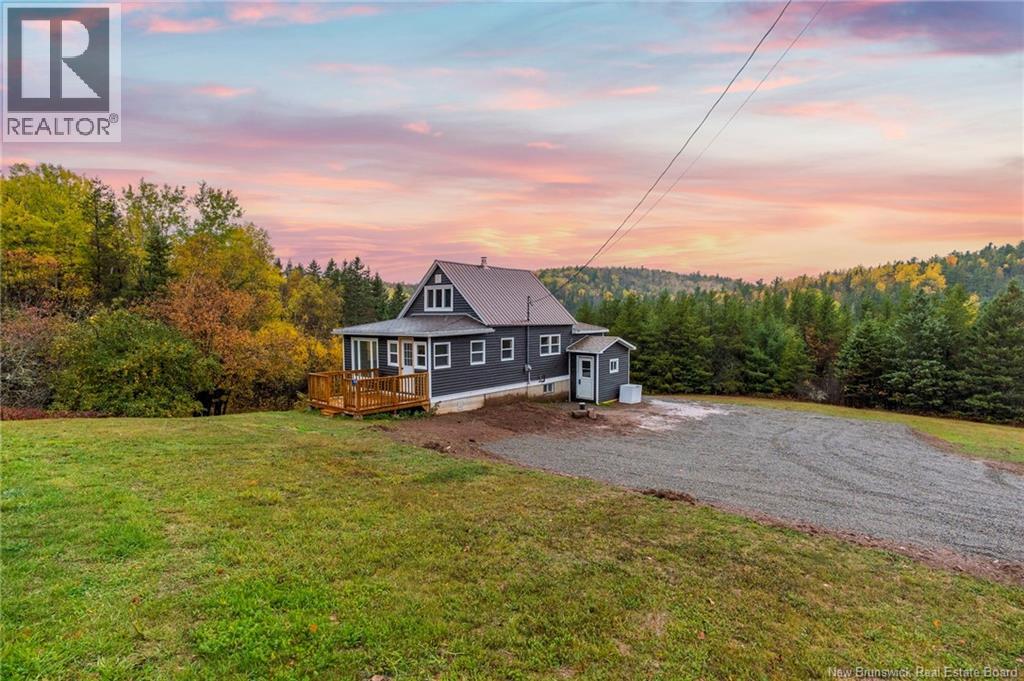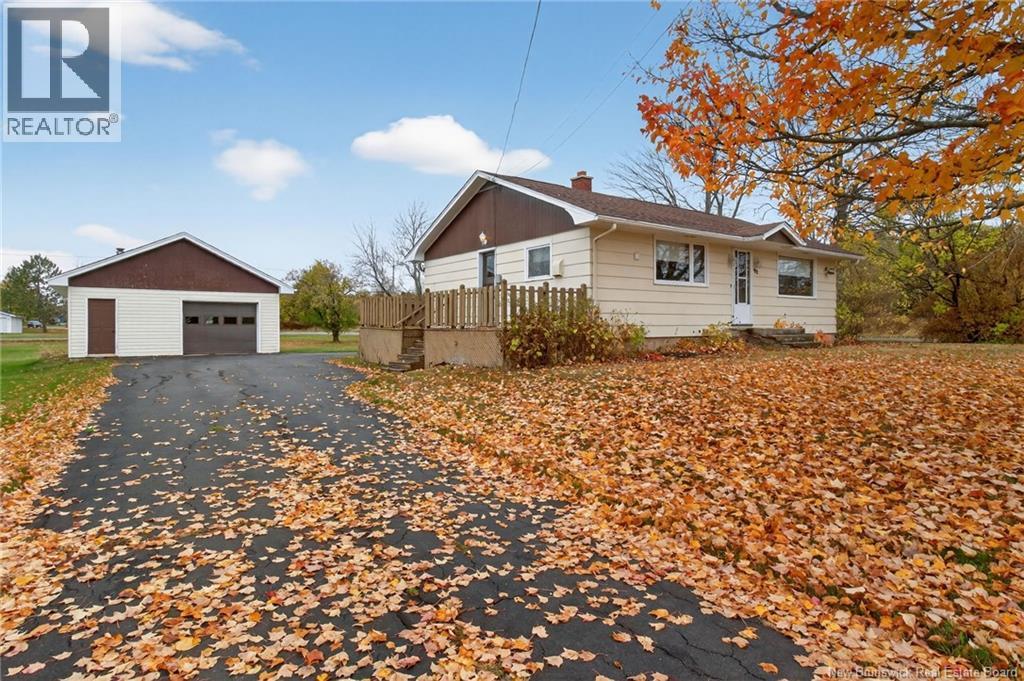- Houseful
- NB
- Berry Mills
- Berry Mills
- 26 Shaeffer Rd

26 Shaeffer Rd
26 Shaeffer Rd
Highlights
Description
- Home value ($/Sqft)$280/Sqft
- Time on Houseful46 days
- Property typeSingle family
- Neighbourhood
- Lot size1.53 Acres
- Year built2016
- Mortgage payment
Welcome to 26 Shaeffer Road. Where Style Meets Comfort just outside of Moncton North! Nestled in a quiet cul-de-sac just outside the bustle of the city center, this stylish 2016 built bungalow offers the perfect blend of everyday convenience and peaceful living. Step inside and discover an open-concept layout designed with todays lifestyle in mind. The main living area seamlessly connects the kitchen, dining, and living spaces. The kitchen features ample counter space, a large eat-up island, and flows into a bright dining area with patio doors that open onto a private deck. The main level also includes a convenient 4-piece bathroom, a dedicated laundry area, two well-sized bedrooms, including a spacious primary suite with a walk-in closet and private 4-piece ensuite. The finished lower level offers even more living space with a large family/recreation room, two additional bedrooms (one currently used as a gym), third full bathroom, and a generous storage area for all your extras. Enjoy the convenience of a double attached garage with soaring 10-foot ceilingsperfect for vehicles, tools, and additional storage. Outside, the large lot offers space for play, or simply enjoying the fresh air. The 12 x 16 baby barn on post-teks, extra side parking, home built out of plywood, and a generator panel add extra functionality and peace of mind. Whether youre starting a new chapter or looking for more space, 26 Shaeffer Road is more than just a house, its a place to call home. (id:63267)
Home overview
- Cooling Heat pump
- Heat source Electric
- Heat type Baseboard heaters, heat pump
- Sewer/ septic Septic system
- # full baths 3
- # total bathrooms 3.0
- # of above grade bedrooms 4
- Flooring Ceramic, vinyl, wood
- Directions 1525777
- Lot dimensions 6185
- Lot size (acres) 1.5282925
- Building size 2069
- Listing # Nb125744
- Property sub type Single family residence
- Status Active
- Bedroom 3.734m X 3.175m
Level: Basement - Bedroom 3.734m X 4.801m
Level: Basement - Storage 2.464m X 3.48m
Level: Basement - Family room 5.944m X 9.5m
Level: Basement - Bathroom (# of pieces - 3) 2.667m X 2.565m
Level: Basement - Laundry 3.81m X 1.88m
Level: Main - Other 3.378m X 1.346m
Level: Main - Bathroom (# of pieces - 4) 2.362m X 2.718m
Level: Main - Bedroom 2.743m X 3.683m
Level: Main - Dining room 3.785m X 2.413m
Level: Main - Living room 3.683m X 4.801m
Level: Main - Kitchen 3.785m X 3.073m
Level: Main - Primary bedroom 3.378m X 3.683m
Level: Main
- Listing source url Https://www.realtor.ca/real-estate/28818543/26-shaeffer-road-berry-mills
- Listing type identifier Idx

$-1,546
/ Month












