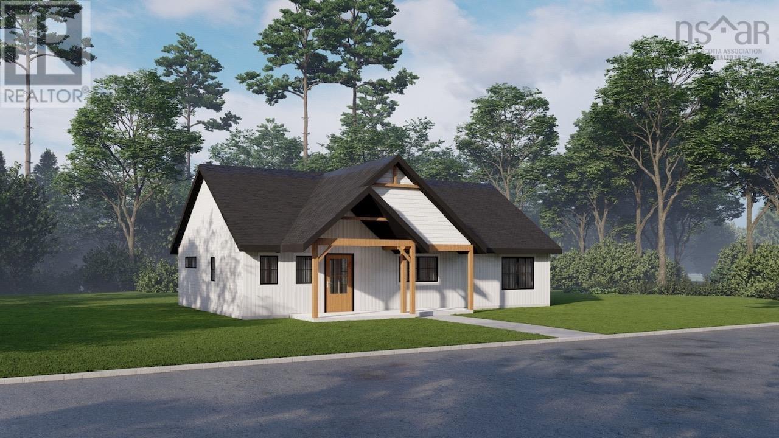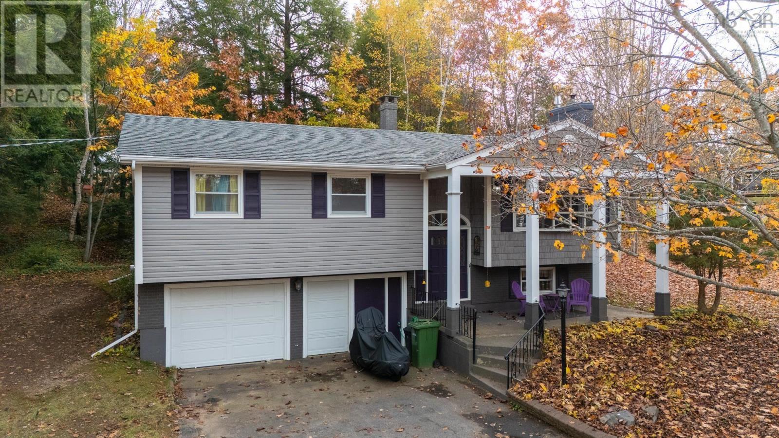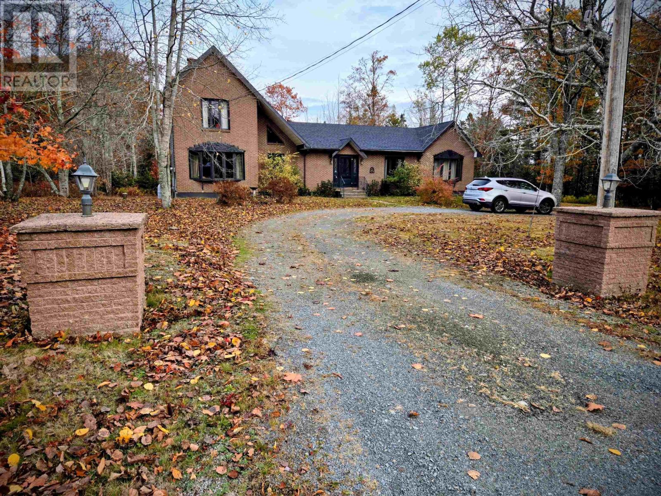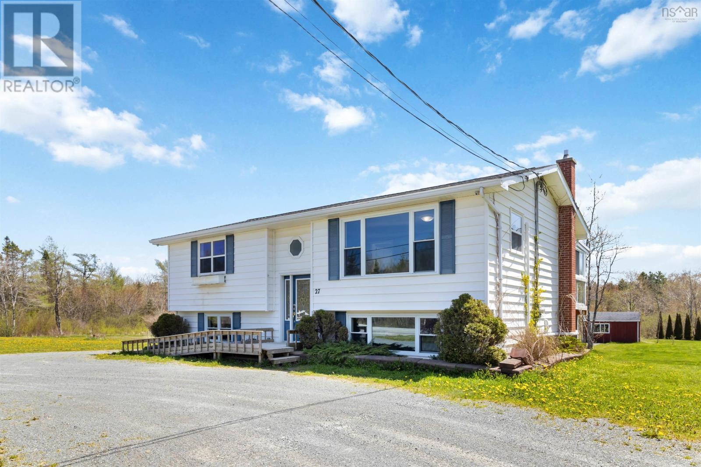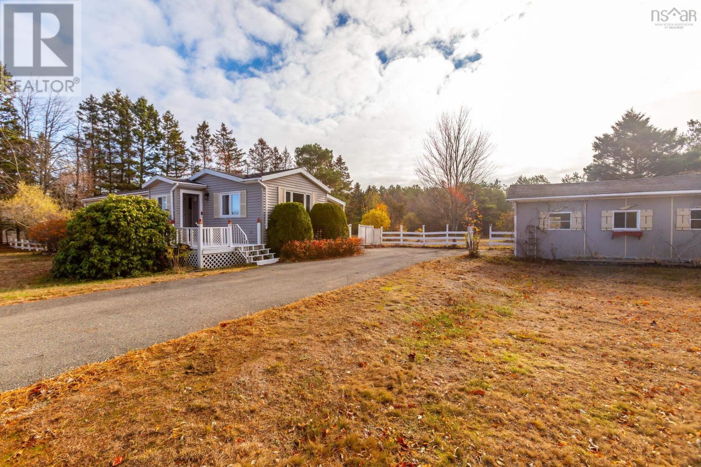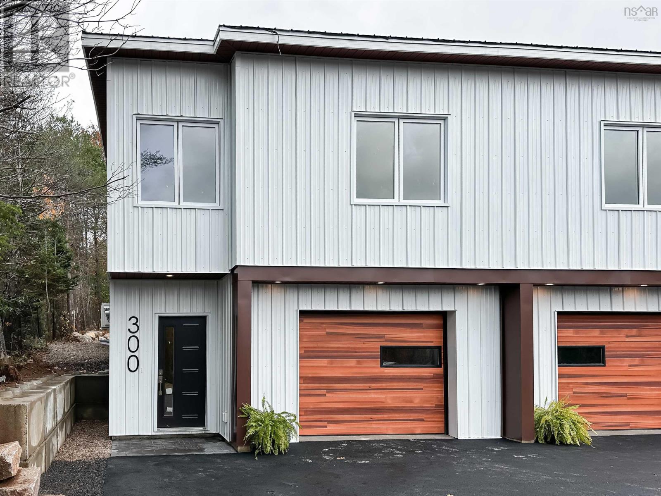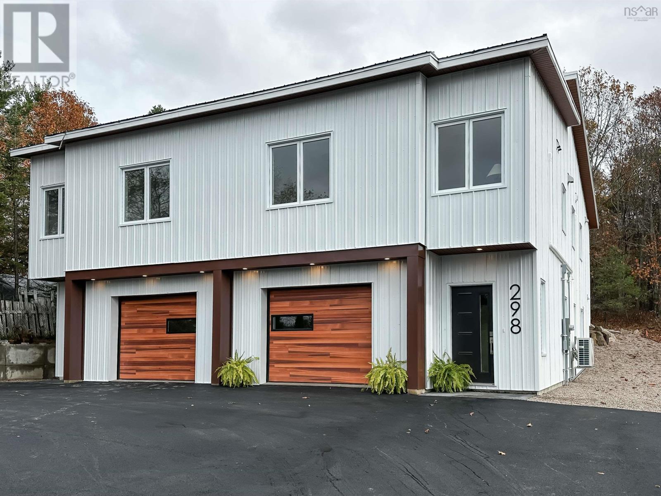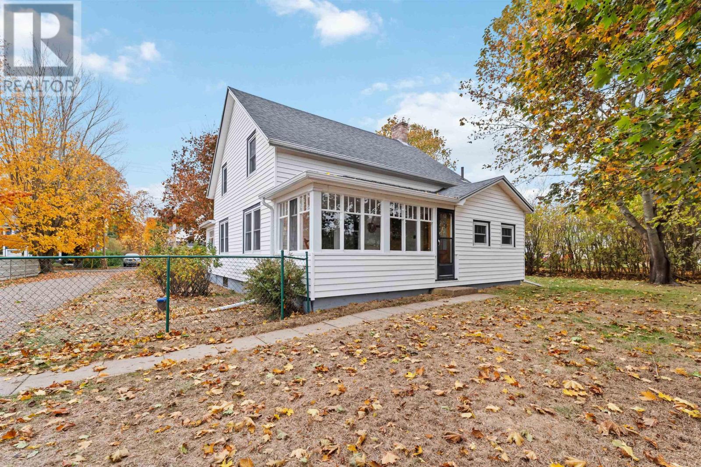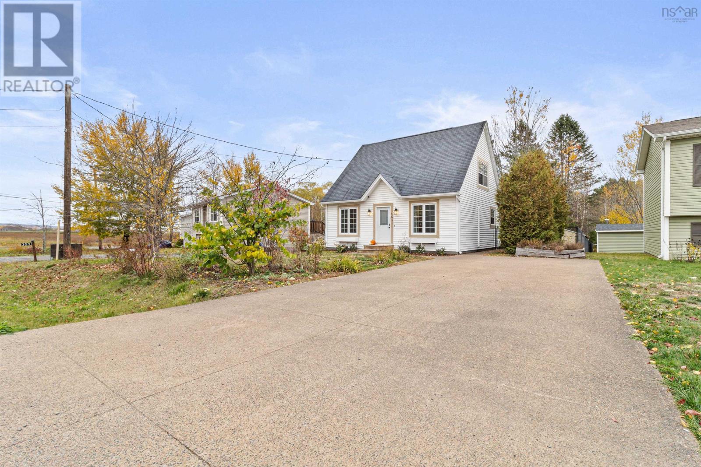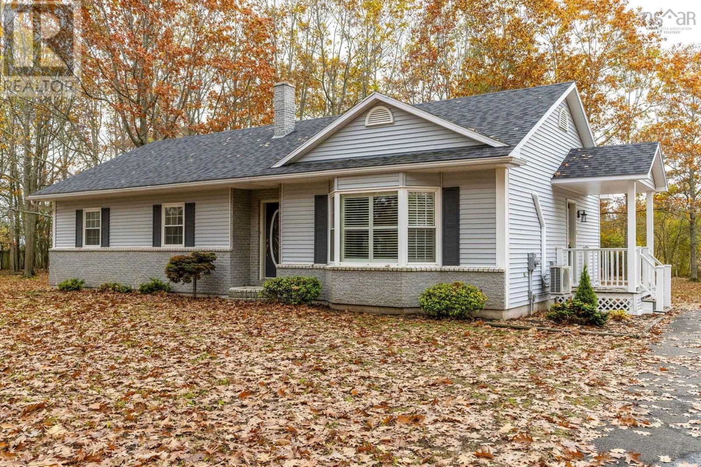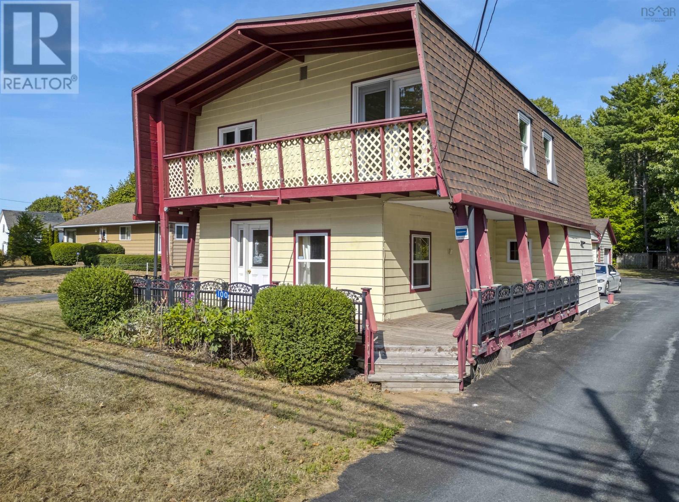
100 Commercial St
100 Commercial St
Highlights
Description
- Home value ($/Sqft)$197/Sqft
- Time on Houseful65 days
- Property typeSingle family
- Lot size0.79 Acre
- Year built1978
- Mortgage payment
This charming and affordable home is nestled within the town limits of Berwick, offering the perfect blend of comfort and convenience. Located just a short walk from local amenities, its ideal for those who appreciate easy access to shops, cafés, and community services. The main floor features a spacious eat-in kitchen, a formal dining room, a cozy living room, and a convenient laundry area. Theres also a two-piece bathroom and a versatile bonus room off the back entranceperfect for a mudroom, hobby space, or home office. Upstairs, youll find three well-sized bedrooms, a luxurious five-piece bathroom complete with a relaxing soaker tub, a dedicated office nook, and a separate storage room to keep everything organized. Outside, the property boasts a large single detached garage, an expansive yard with plenty of room to garden or play, and a unique shared shed with clearly defined sectionsoffering a neighborly touch while maintaining personal space. The paved driveway provides ample parking for multiple vehicles, making this home as practical as it is inviting. Ducted heat pump, with back-up oil fired FHS (fibreglass oil tank). House mostly gutted in 2004, re-insulated, re-wired, re-plumbed, gyproc. (id:63267)
Home overview
- Cooling Central air conditioning, heat pump
- Sewer/ septic Municipal sewage system
- # total stories 2
- Has garage (y/n) Yes
- # full baths 1
- # half baths 1
- # total bathrooms 2.0
- # of above grade bedrooms 3
- Flooring Laminate
- Community features Recreational facilities, school bus
- Subdivision Berwick
- Lot desc Partially landscaped
- Lot dimensions 0.7891
- Lot size (acres) 0.79
- Building size 1754
- Listing # 202521780
- Property sub type Single family residence
- Status Active
- Storage 10.4m X 4.3m
Level: 2nd - Bedroom 10.5m X 10.1m
Level: 2nd - Bathroom (# of pieces - 1-6) 10m X 7.11m
Level: 2nd - Primary bedroom 142m X 10.3m
Level: 2nd - Bedroom 10.3m X 12.2m
Level: 2nd - Den 10.3m X 6.5m
Level: 2nd - Dining room 13.4m X 8.7m
Level: Main - Bathroom (# of pieces - 1-6) 3.11m X 3.1m
Level: Main - Laundry / bath 9.6m X 6.8m
Level: Main - Eat in kitchen 14.8m X 11.1m
Level: Main - Mudroom 10.1m X 9.11m
Level: Main - Living room 18.1m X 11.1m
Level: Main
- Listing source url Https://www.realtor.ca/real-estate/28784828/100-commercial-street-berwick-berwick
- Listing type identifier Idx

$-920
/ Month

