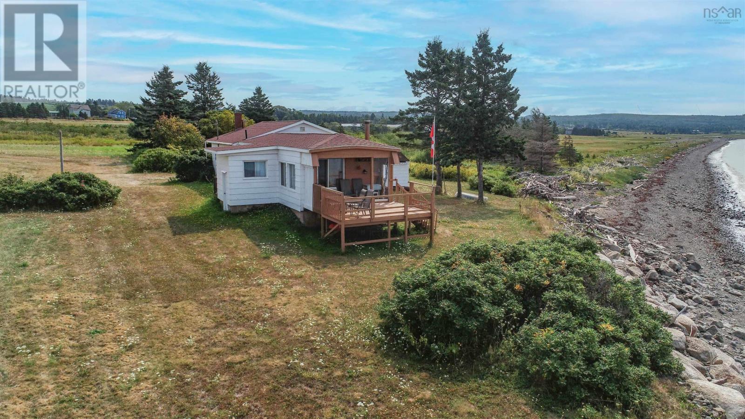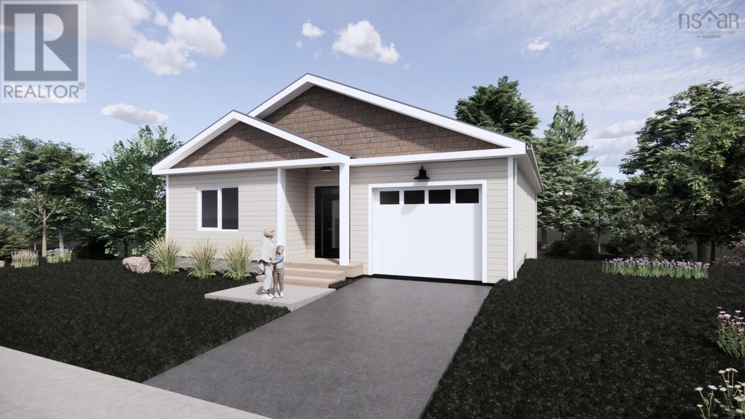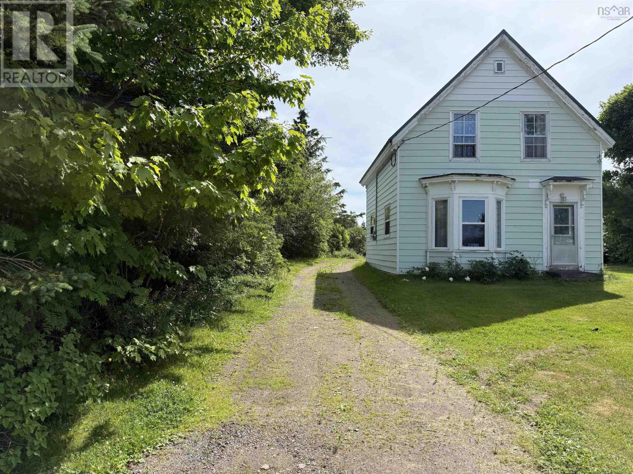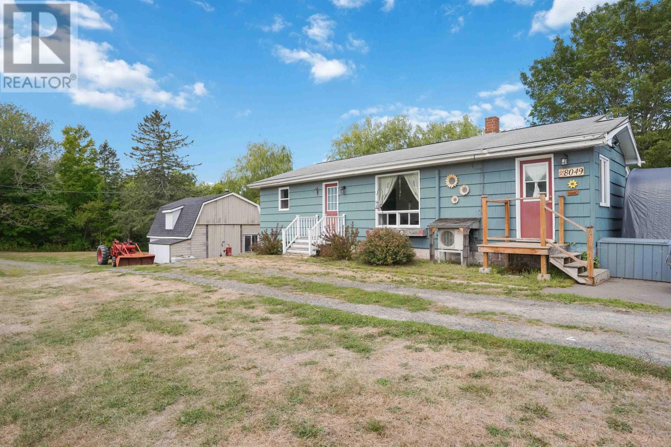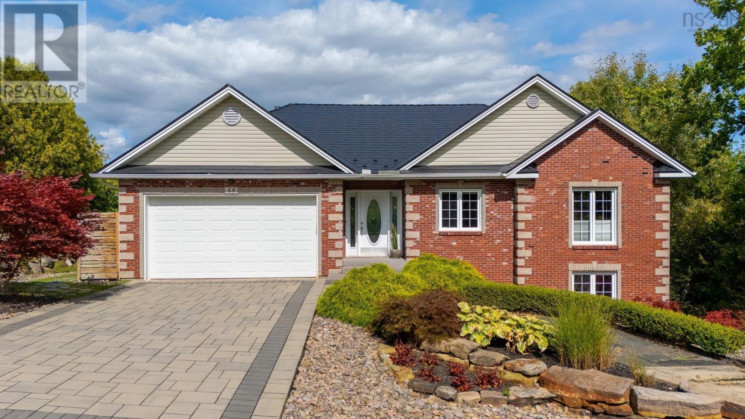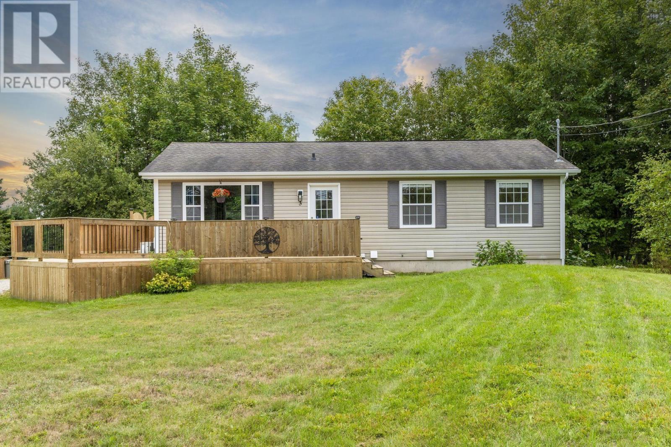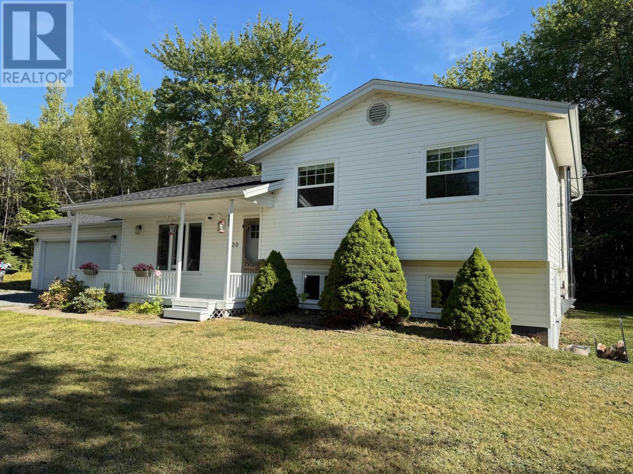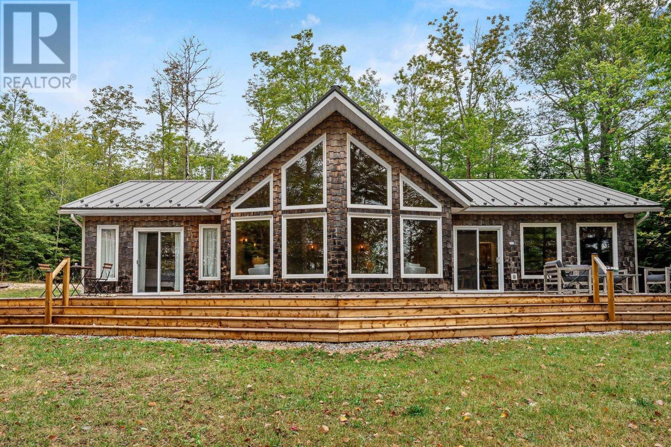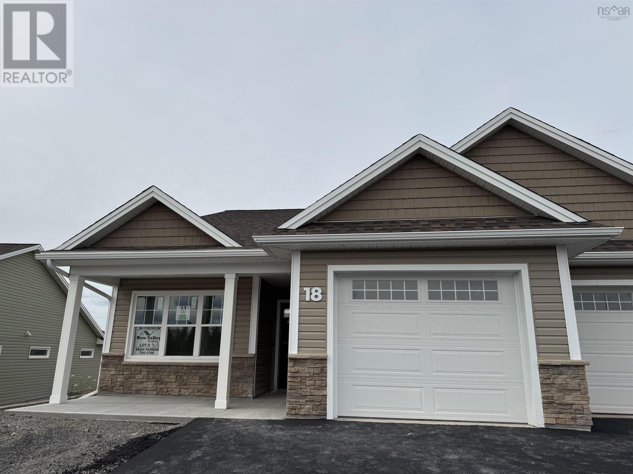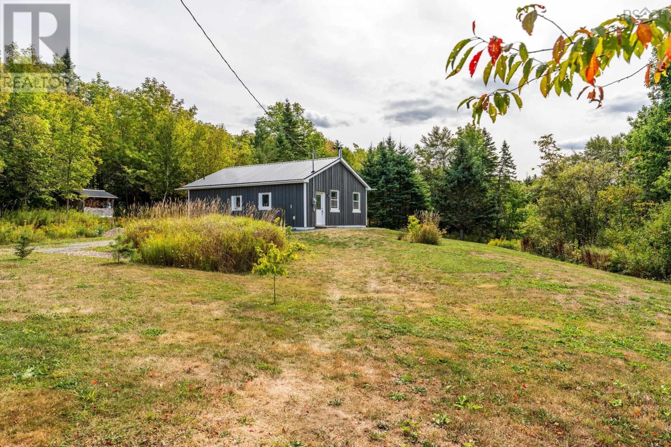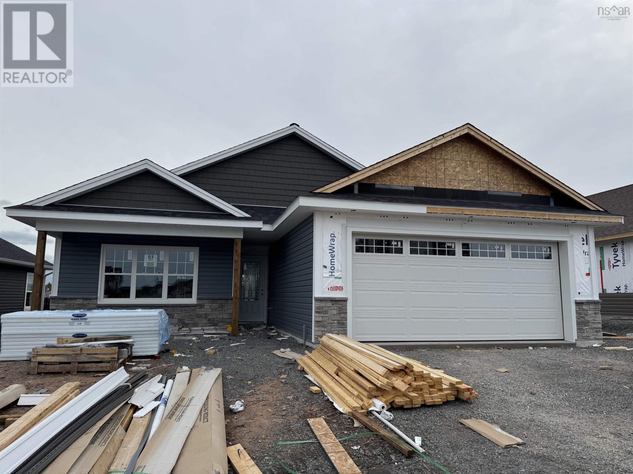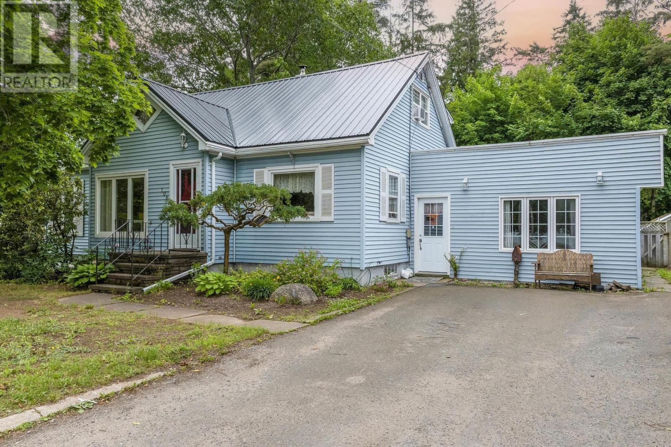
105 Orchard St
105 Orchard St
Highlights
Description
- Home value ($/Sqft)$155/Sqft
- Time on Houseful66 days
- Property typeSingle family
- Lot size9,810 Sqft
- Mortgage payment
Welcome to 105 Orchard Drive in the heart of the Annapolis Valley in the charming Town of Berwickthe "Apple Capital of Nova Scotia"! This vibrant community offers small-town charm with modern conveniences, excellent schools, and a welcoming atmosphere. Property Highlights: Location: Orchard Streetclose to all amenities! Space Galore: 5 bedrooms, 2.5 baths Detached Single Garage Entertainment Ready: Rec room on the lower level Sunroom: Opens to a deck with a gazebo in a fenced backyard Large Living & Dining Areas Storage Galore: Walk-in closets and more! Recent Updates: New metal roof installed in Fall 2024, new flooring in most areas and most windows replaced within the last few years. Bonus Potential: This property was previously a successful private senior care facility, housing nine residents. The possibilities here are endlesswhether you're dreaming of a family home, an investment property, or something entirely unique, this home is ready for its next chapter. Use your imagination and make it yours! (id:55581)
Home overview
- Cooling Heat pump
- Sewer/ septic Municipal sewage system
- # total stories 2
- Has garage (y/n) Yes
- # full baths 2
- # half baths 1
- # total bathrooms 3.0
- # of above grade bedrooms 5
- Flooring Carpeted, laminate, linoleum, tile, other, vinyl plank
- Community features Recreational facilities, school bus
- Subdivision Berwick
- Lot desc Landscaped
- Lot dimensions 0.2252
- Lot size (acres) 0.23
- Building size 2511
- Listing # 202516813
- Property sub type Single family residence
- Status Active
- Bedroom 11.1m X 18.7m
Level: 2nd - Bedroom 12.7m X 11.11m
Level: 2nd - Bathroom (# of pieces - 1-6) 8.3m X 6.4m
Level: 2nd - Sunroom NaNm X 9m
Level: Main - Living room 22.1m X 16.1m
Level: Main - Bedroom 12.7m X 11.9m
Level: Main - Bathroom (# of pieces - 1-6) 3.9m X 4.1m
Level: Main - Den 9.1m X 11.3m
Level: Main - Bedroom 12.7m X 12.4m
Level: Main - Bathroom (# of pieces - 1-6) 8m X 6.6m
Level: Main - Kitchen 15.9m X 13.2m
Level: Main - Dining room 15.9m X 10.5m
Level: Main
- Listing source url Https://www.realtor.ca/real-estate/28568152/105-orchard-street-berwick-berwick
- Listing type identifier Idx

$-1,037
/ Month

