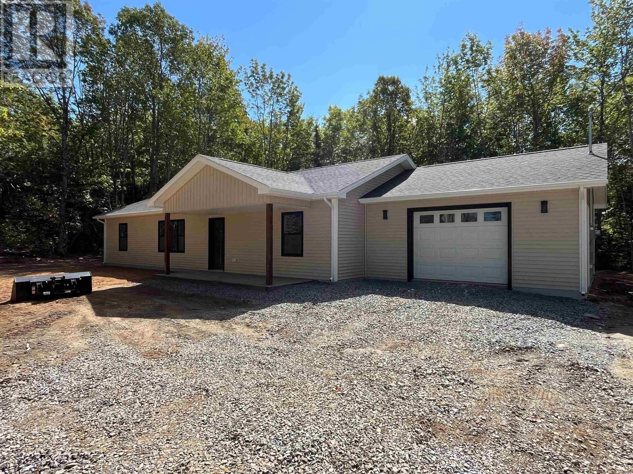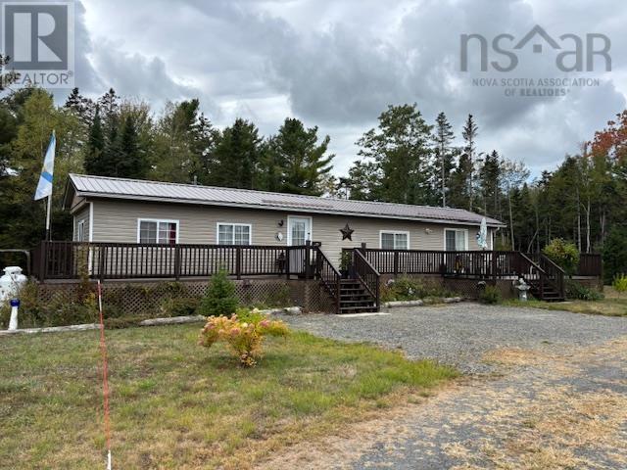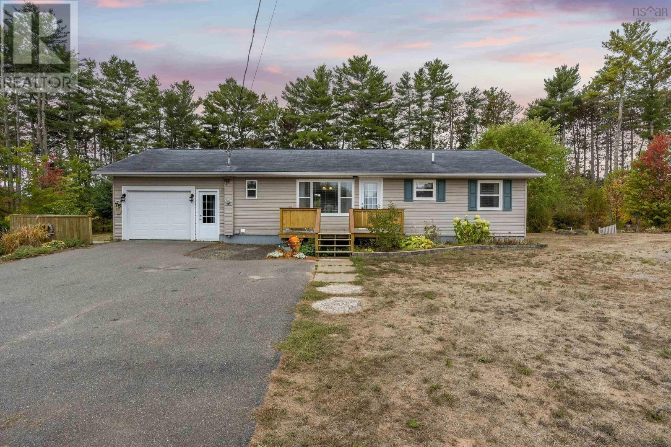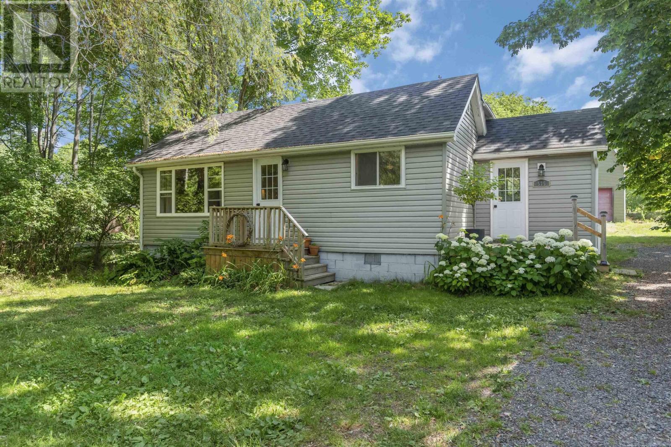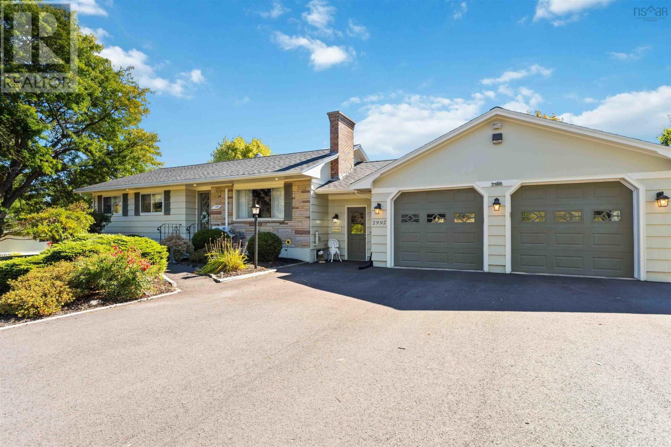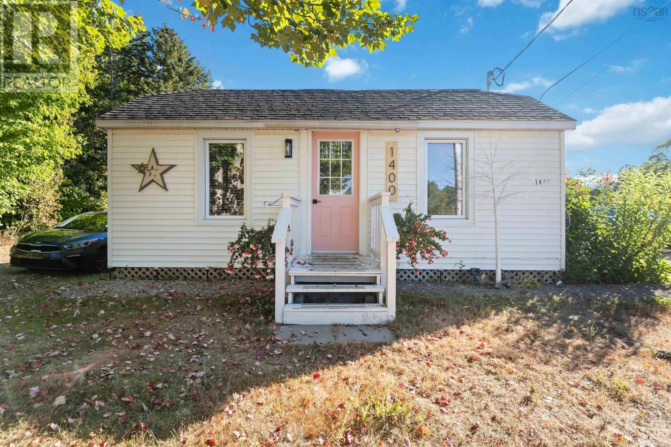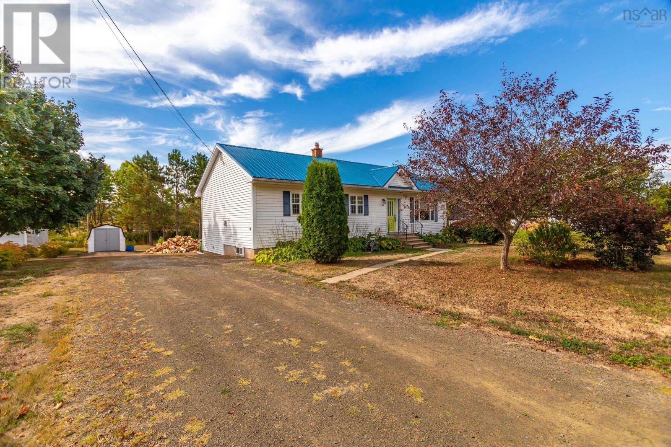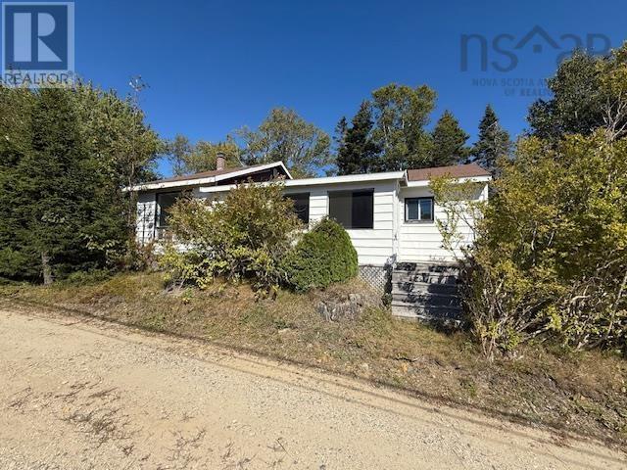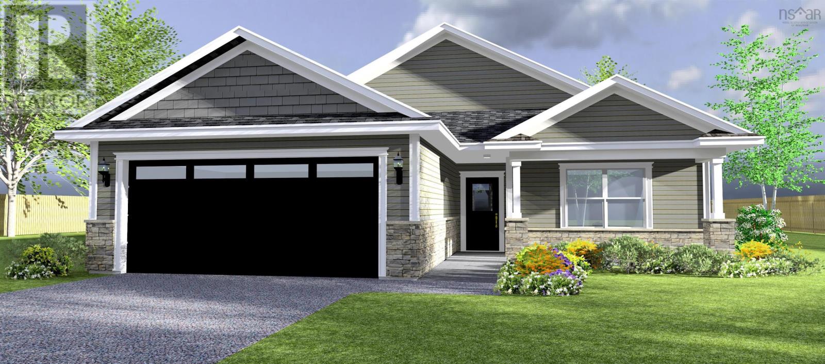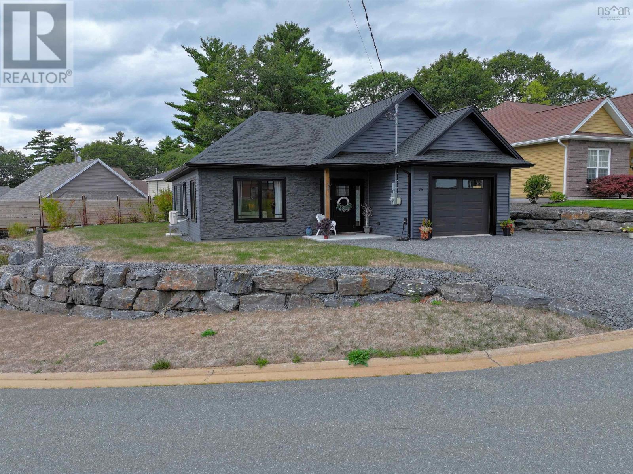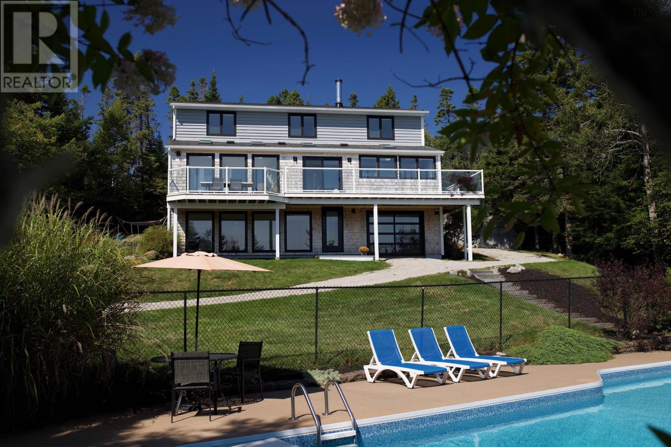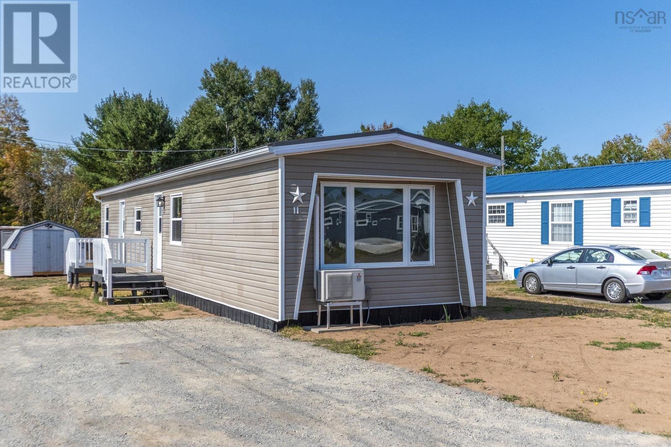
Highlights
Description
- Home value ($/Sqft)$196/Sqft
- Time on Housefulnew 3 days
- Property typeSingle family
- Year built1975
- Mortgage payment
Are you ready to start living a stress-free lifestyle? Fully renovated from top to bottom, you can move in and enjoy right away! Located in Beattie Park, you are only a few minutes to nearby Berwick and will never have to worry about replacing or repairing a costly well or septic system. Flooded with natural light from the large vinyl windows and featuring all new flooring and fresh paint throughout. The spacious eat in kitchen offers plenty of cabinet & counter space with included fridge and stove. Efficient heating and air conditioning via the ductless heat pump with newly installed baseboards as a back up. Two good sized bedrooms with lots of closet space have easy access to the 4pc bath with laundry connections (washer & dryer also included). The sunny living room is a great spot to relax and will accommodate large furniture. The exterior has been transformed with new steel roofing, two side decks, new steel entry doors, and updated siding and skirting. A handy storage shed and double gravel driveway completes this neat and tidy package. Finally, a property that is both affordable and requires no renovations! Dont let this opportunity slip away! (id:63267)
Home overview
- Cooling Heat pump
- Sewer/ septic Unknown
- # total stories 1
- # full baths 1
- # total bathrooms 1.0
- # of above grade bedrooms 2
- Flooring Laminate, linoleum
- Community features School bus
- Subdivision Windermere
- Lot desc Landscaped
- Lot size (acres) 0.0
- Building size 840
- Listing # 202523758
- Property sub type Single family residence
- Status Active
- Eat in kitchen 13.3m X 12.3m
Level: Main - Living room 13.3m X 15.1m
Level: Main - Bedroom 8.3m X 9.11m
Level: Main - Laundry / bath 7m X NaNm
Level: Main - Primary bedroom 9.5m X NaNm
Level: Main
- Listing source url Https://www.realtor.ca/real-estate/28886035/11-beattie-drive-windermere-windermere
- Listing type identifier Idx

$-440
/ Month


