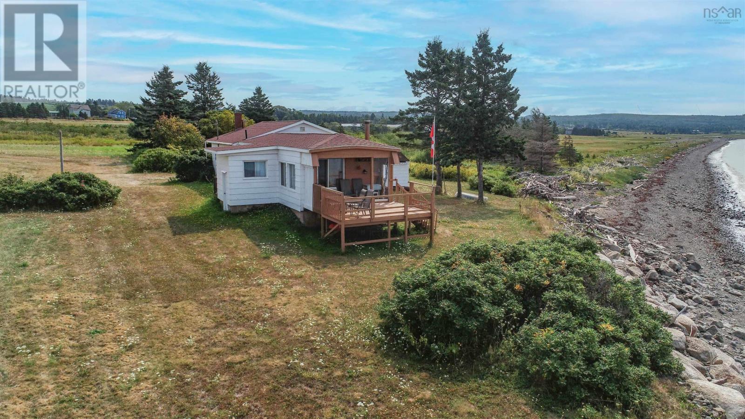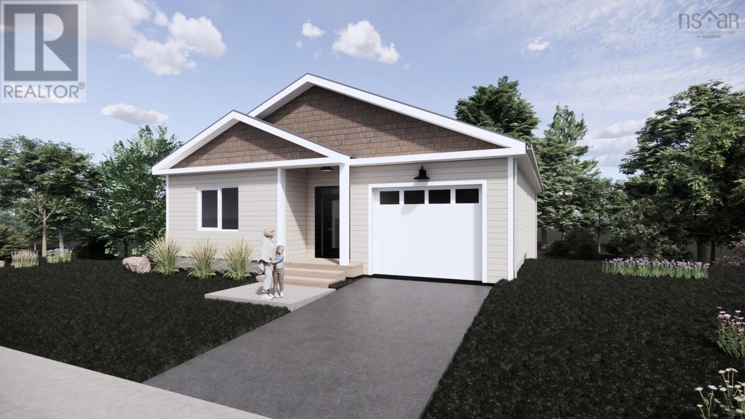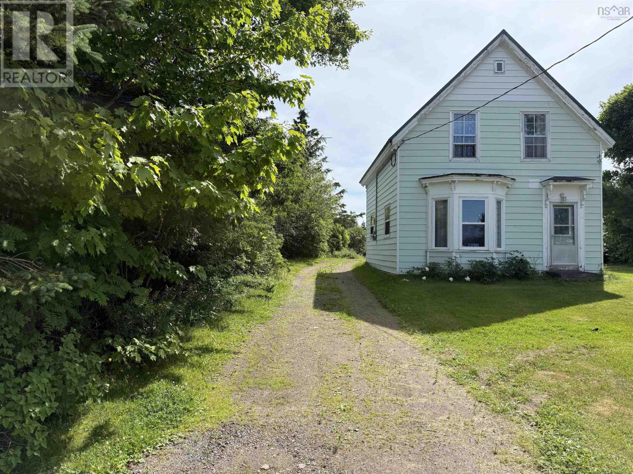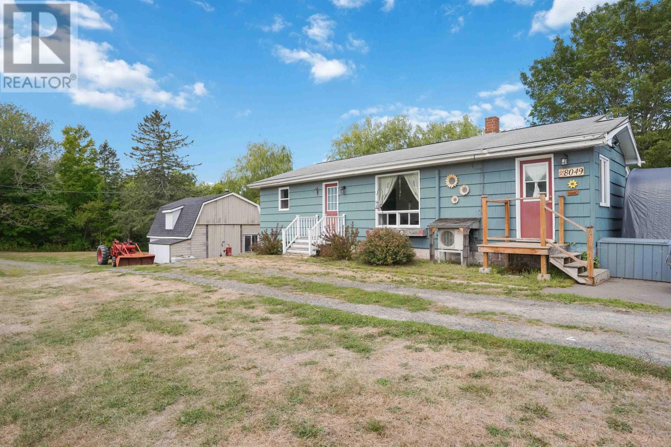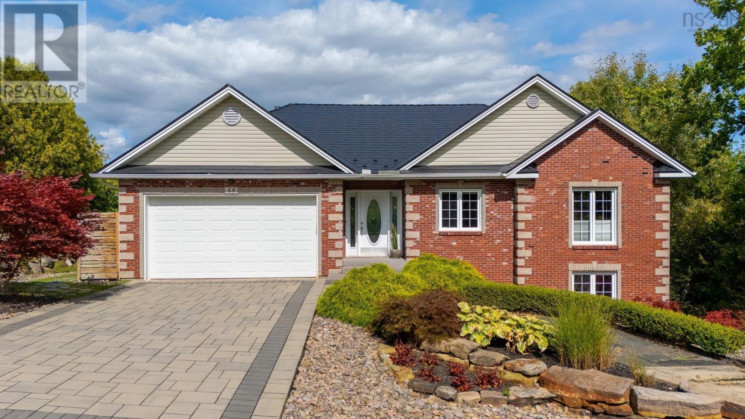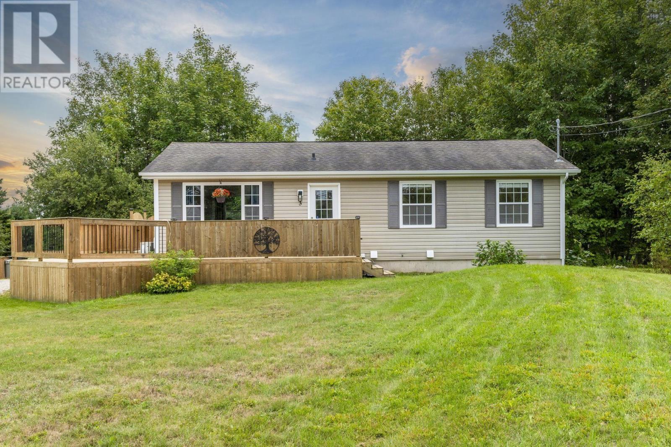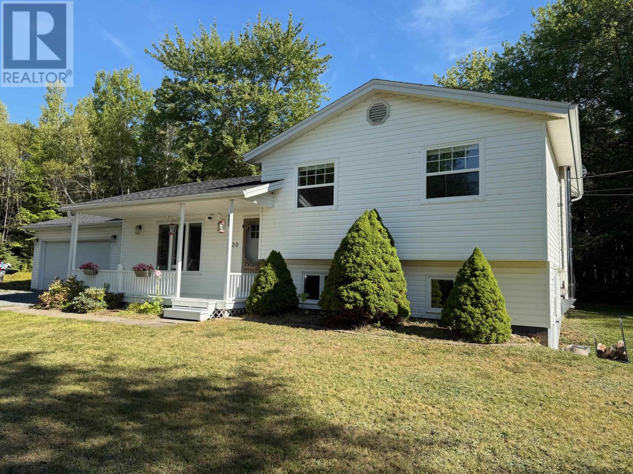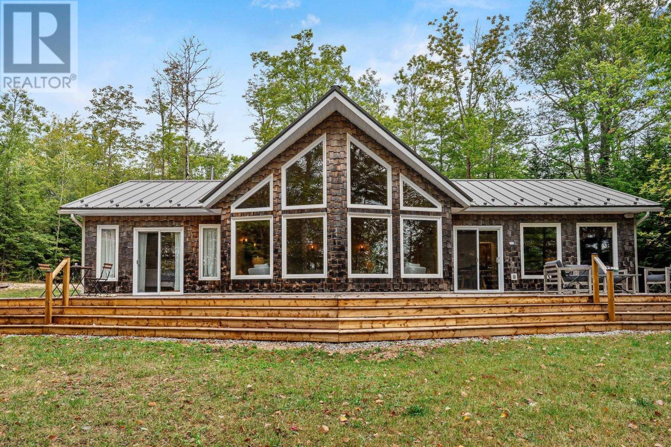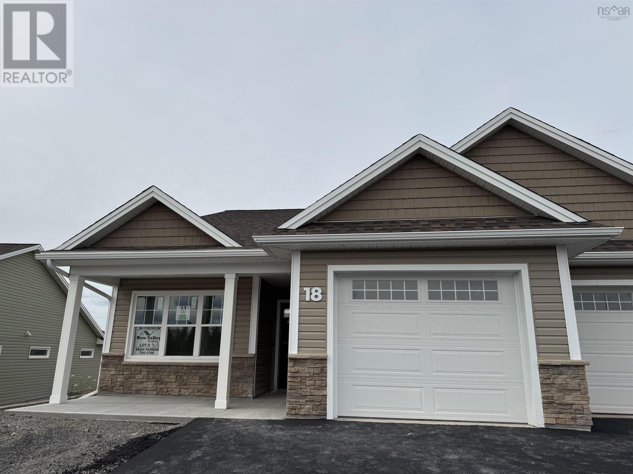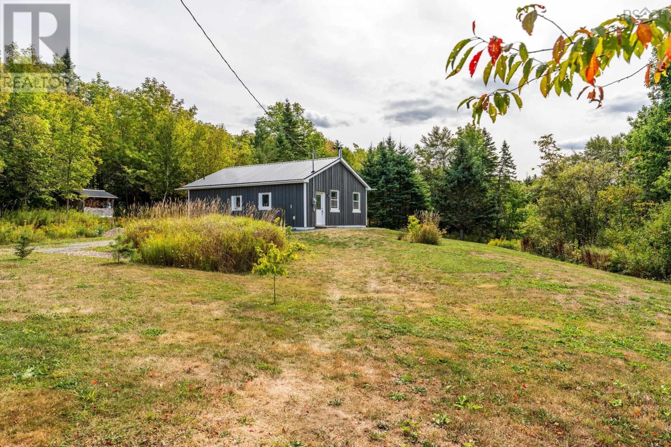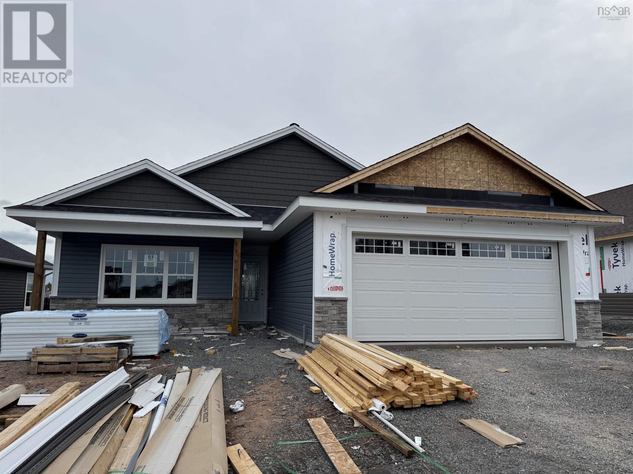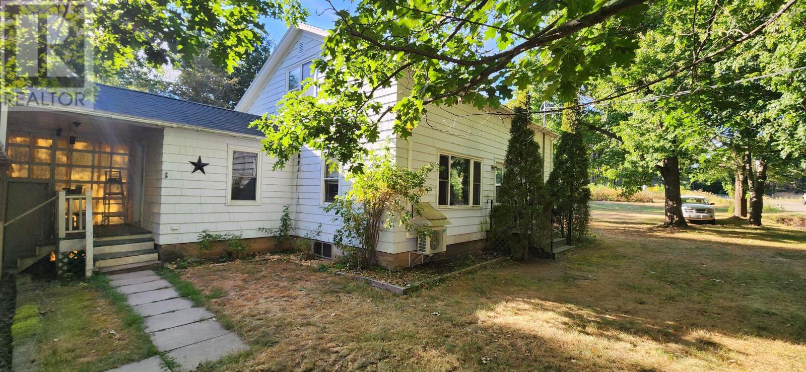
Highlights
Description
- Home value ($/Sqft)$186/Sqft
- Time on Houseful21 days
- Property typeSingle family
- Lot size0.76 Acre
- Year built1960
- Mortgage payment
Looking for your first home, or simply more room to grow - inside and out? 125 Chase Road could be just what you've been waiting for! This well-cared-for, one-owner family home offers 4 bedrooms, 1 bath, and 1,744 sq. ft. of comfortable living space, set on over half an acre in a peaceful rural setting. Just minutes from the Town of Berwick and convenient Hwy 101 access, the location blends country living with everyday convenience. The property checks plenty of boxes: two garages, space for gardens and fruit trees, ductless heat pumps for efficient heating and cooling, and plenty of storage in the basement. Whether you're starting out, upsizing for a growing family, or simply seeking a home that doesn't require major renovations, 125 Chase Road is ready for you to move in and make your own memories. (id:63267)
Home overview
- Cooling Heat pump
- Sewer/ septic Septic system
- # total stories 2
- Has garage (y/n) Yes
- # full baths 1
- # total bathrooms 1.0
- # of above grade bedrooms 4
- Flooring Laminate, vinyl, other
- Community features School bus
- Subdivision Berwick west
- Lot desc Landscaped
- Lot dimensions 0.7611
- Lot size (acres) 0.76
- Building size 1744
- Listing # 202521241
- Property sub type Single family residence
- Status Active
- Bedroom 11m X 12.5m
Level: 2nd - Bedroom 12.5m X 12.7m
Level: 2nd - Primary bedroom 11.7m X 12.6m
Level: Main - Bathroom (# of pieces - 1-6) 6.2m X 7.3m
Level: Main - Living room 11.7m X 15m
Level: Main - Mudroom 6.5m X 9.1m
Level: Main - Kitchen 11.6m X 14.3m
Level: Main - Bedroom 10.7m X 11.6m
Level: Main
- Listing source url Https://www.realtor.ca/real-estate/28759476/125-chase-road-berwick-west-berwick-west
- Listing type identifier Idx

$-867
/ Month

