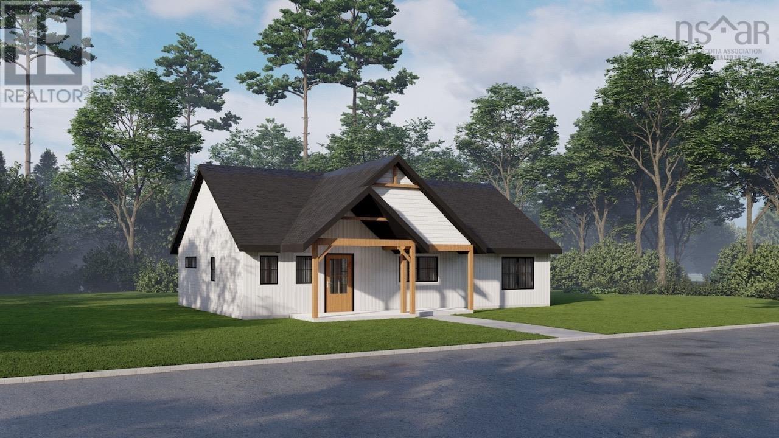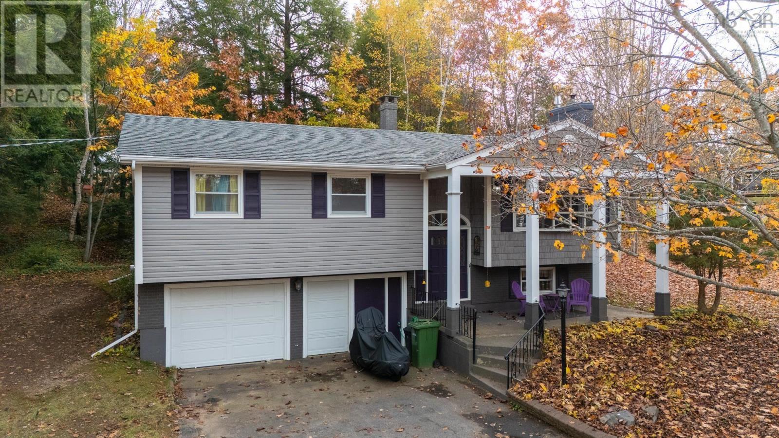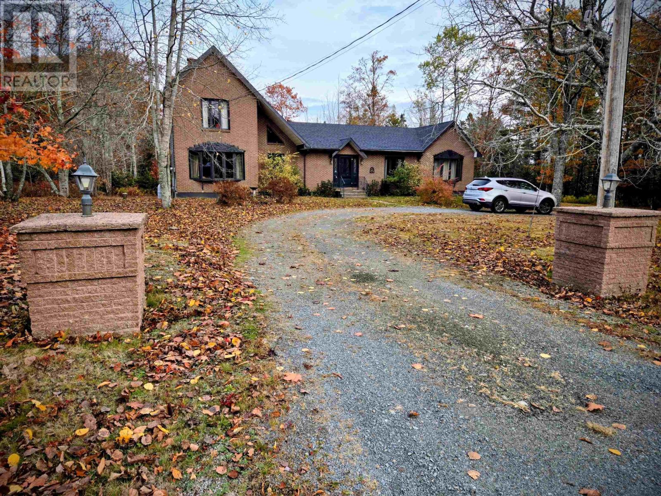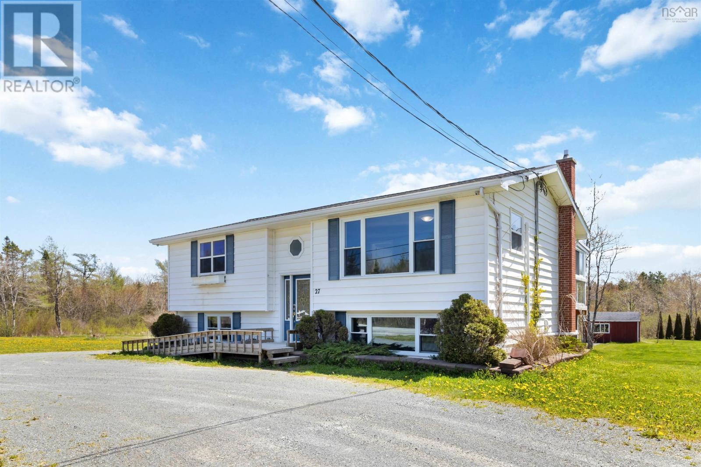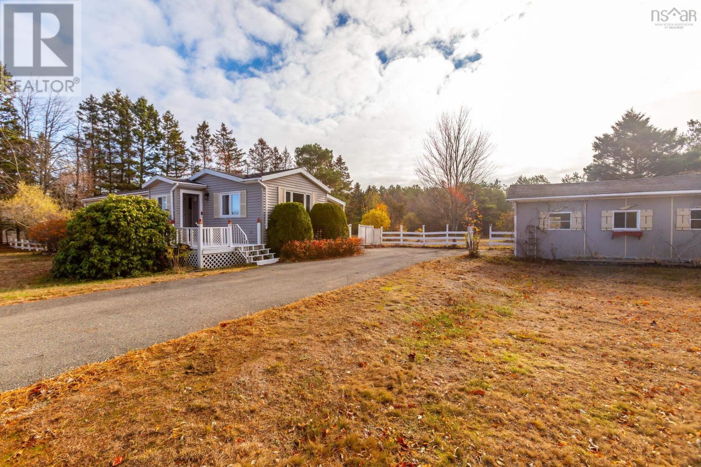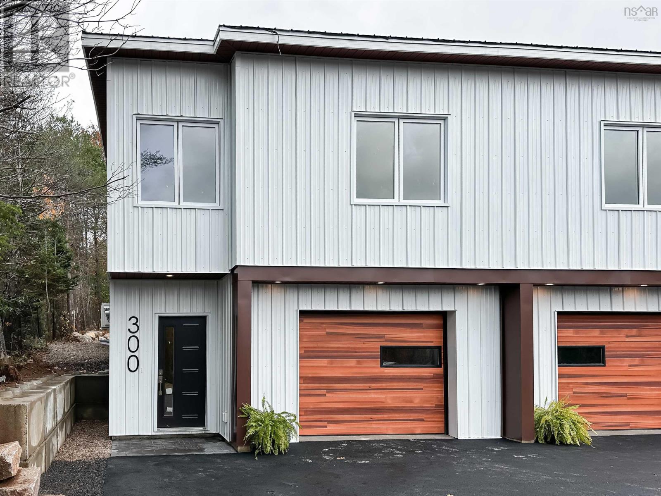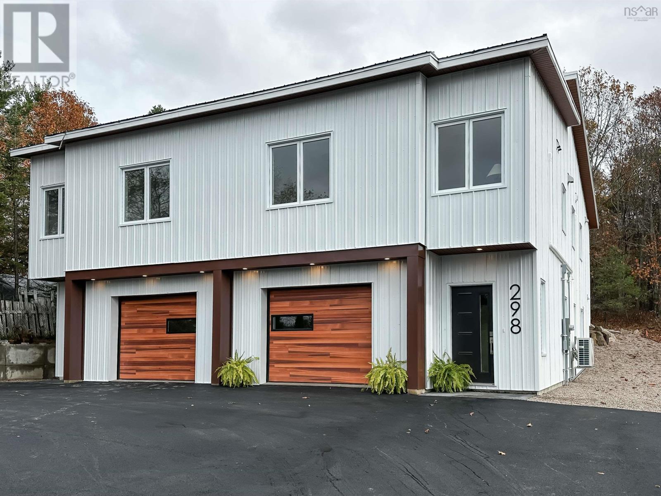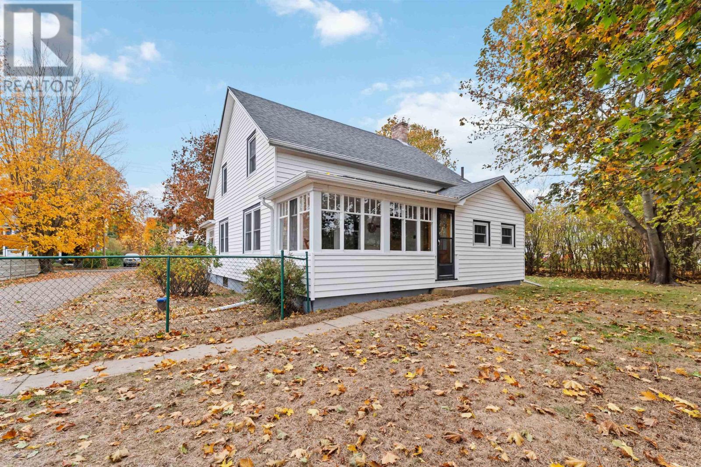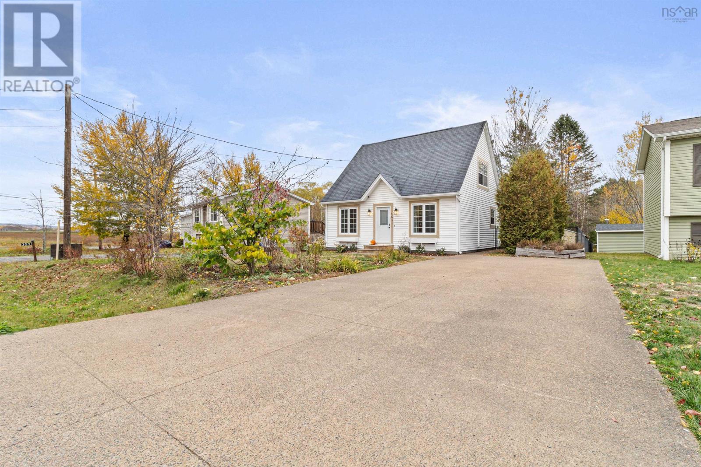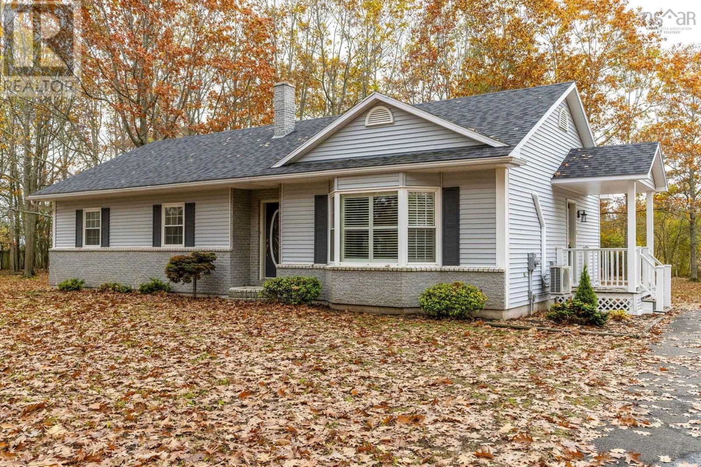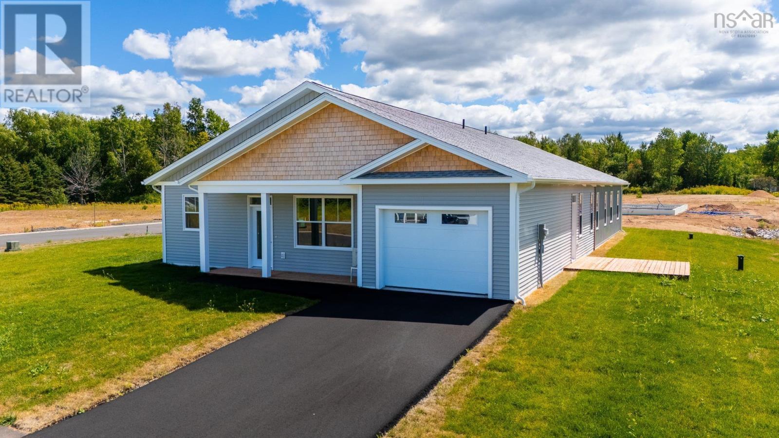
Highlights
Description
- Home value ($/Sqft)$336/Sqft
- Time on Houseful65 days
- Property typeSingle family
- Lot size7,532 Sqft
- Mortgage payment
Welcome to 14 Gala Drive, a modern 3-bedroom, 2-bath semi-detached home in the heart of vibrant Berwick. Ideally situated on a corner lot, this one-level home offers the affordability and low maintenance of a semi while enjoying the added privacy of not sharing a front façade. Newly constructed with efficiency in mind, the home features an open-concept layout, a large heat pump for year-round comfort, and stylish finishes throughout. The spacious kitchen comes with appliances included, opening seamlessly into the living and dining areas - perfect for entertaining. The primary suite is thoughtfully tucked away and boasts a walk-through closet with a chic barn door and a private ensuite bath. Two additional bedrooms and a full bath provide flexible space for guests or a home office. Enjoy life within walking distance of Berwick's shops, restaurants, and community amenities, including the town's popular recreation center. Upgraded Samsung kitchen appliances included. (id:63267)
Home overview
- Cooling Heat pump
- Sewer/ septic Municipal sewage system
- # total stories 1
- Has garage (y/n) Yes
- # full baths 2
- # total bathrooms 2.0
- # of above grade bedrooms 3
- Flooring Vinyl
- Community features Recreational facilities, school bus
- Subdivision Berwick
- Lot desc Landscaped
- Lot dimensions 0.1729
- Lot size (acres) 0.17
- Building size 1371
- Listing # 202521827
- Property sub type Single family residence
- Status Active
- Laundry 6m X 6.2m
Level: Main - Primary bedroom 12.9m X 14.2m
Level: Main - Dining room 17.3m X 8.2m
Level: Main - Bedroom 11.3m X 11.1m
Level: Main - Bathroom (# of pieces - 1-6) 6.4m X 8.5m
Level: Main - Living room 17.1m X 12.6m
Level: Main - Kitchen 11.3m X 12.6m
Level: Main - Bedroom 11.3m X 13.8m
Level: Main - Bathroom (# of pieces - 1-6) 6m X 10.1m
Level: Main
- Listing source url Https://www.realtor.ca/real-estate/28785937/16a-14-gala-drive-berwick-berwick
- Listing type identifier Idx

$-1,227
/ Month

