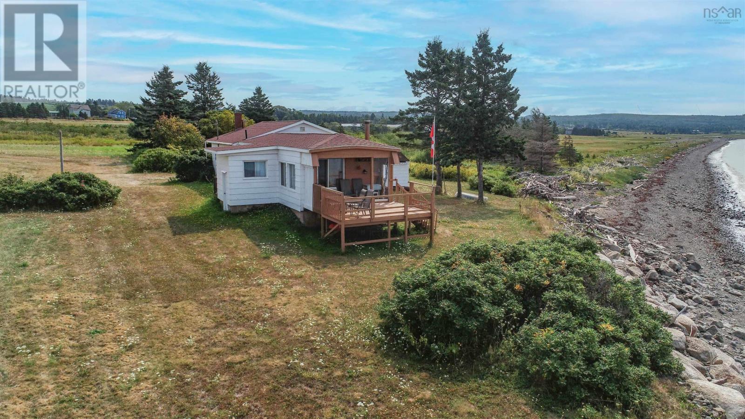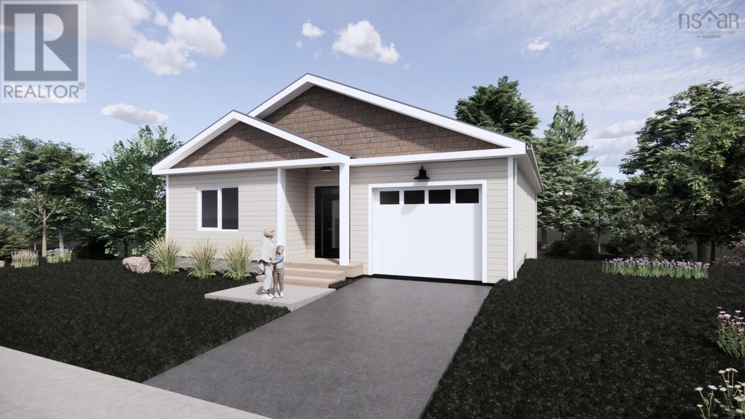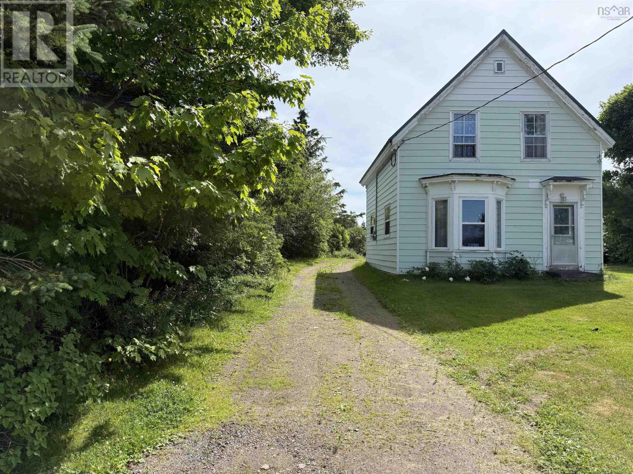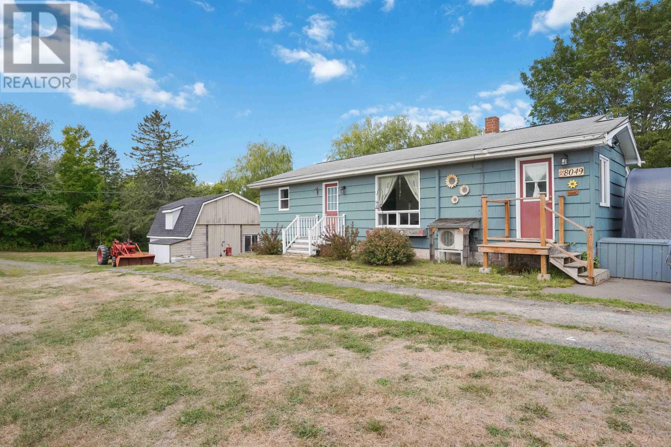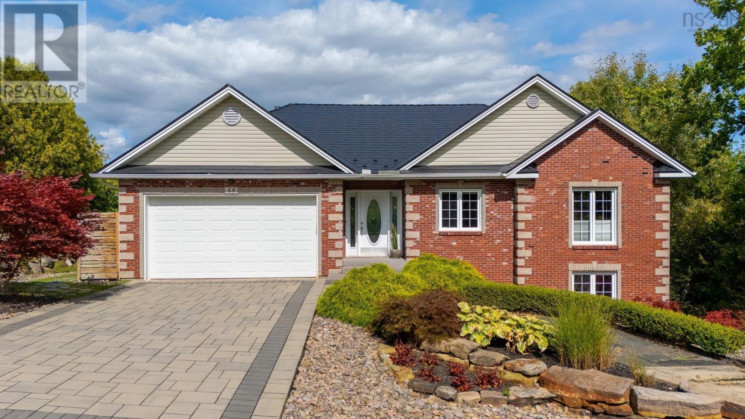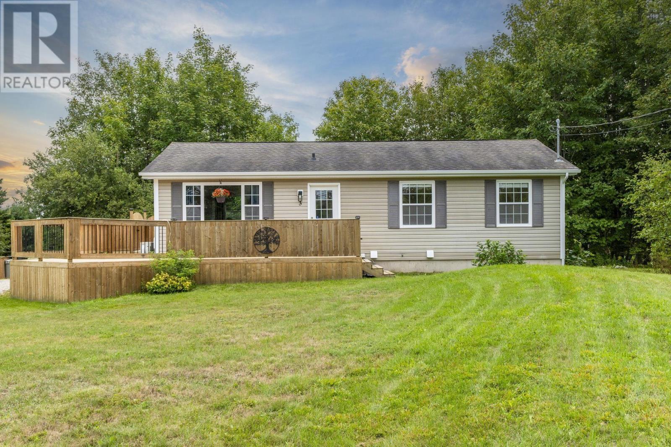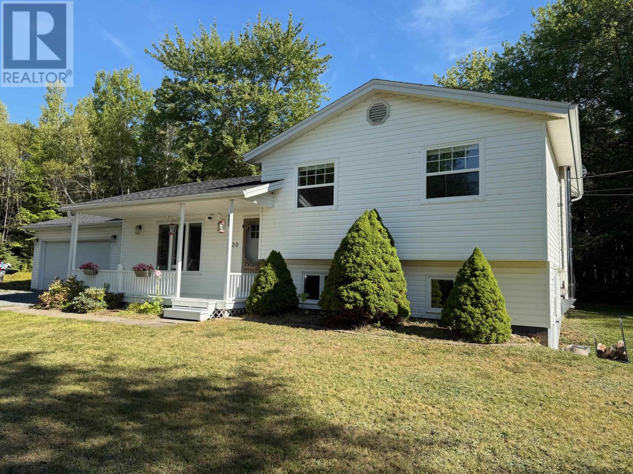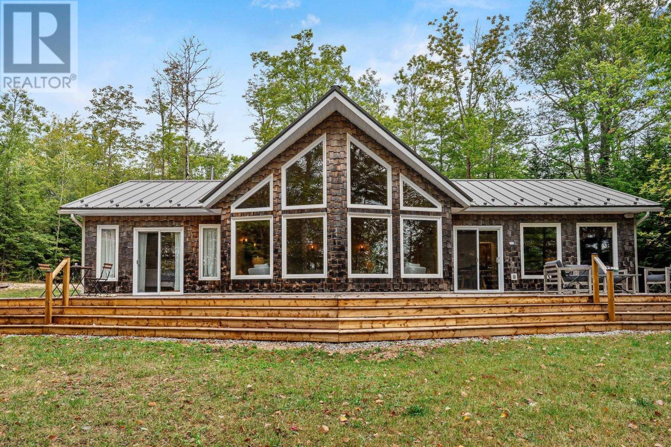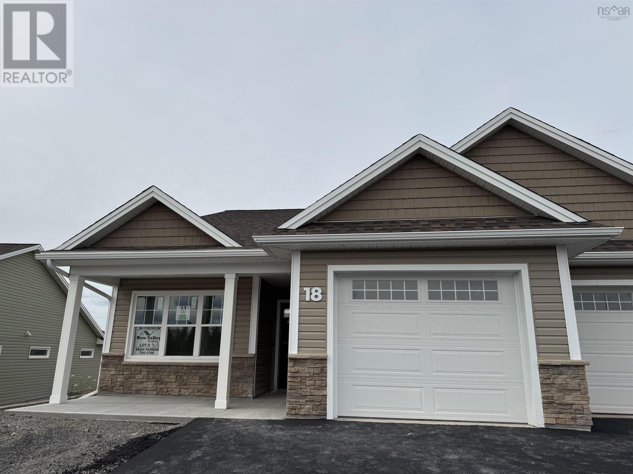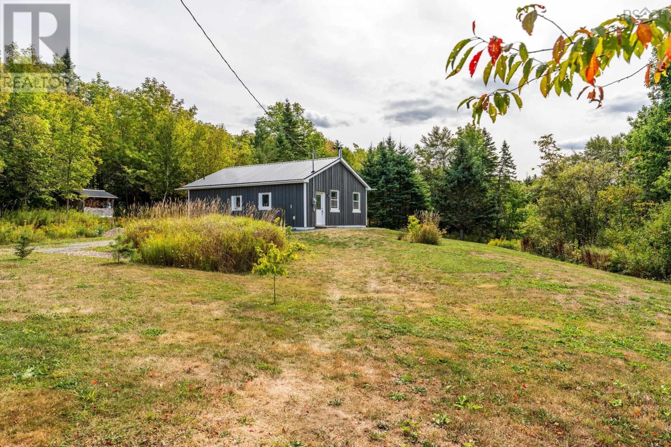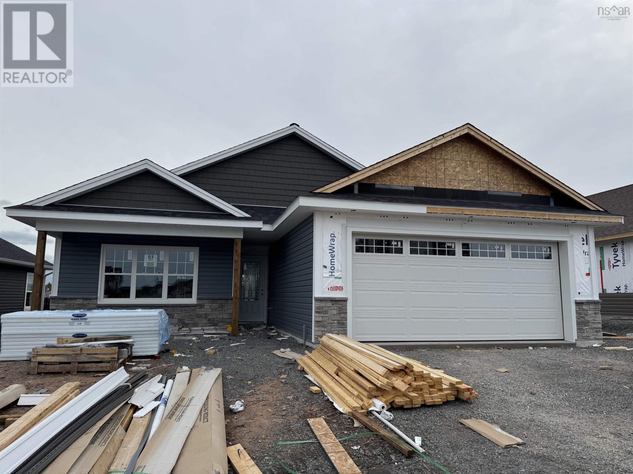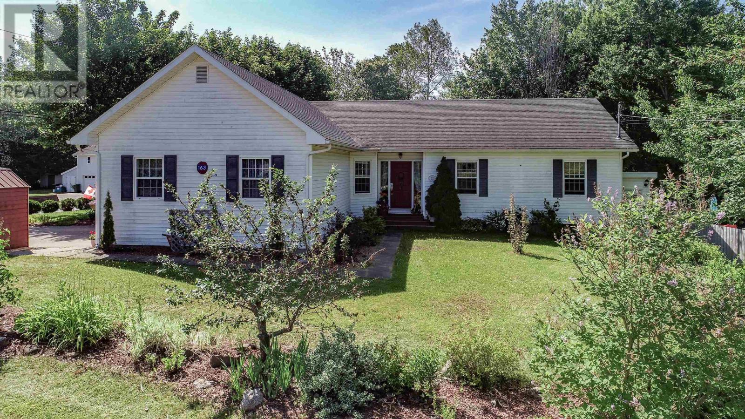
163 Orchard St
163 Orchard St
Highlights
Description
- Home value ($/Sqft)$226/Sqft
- Time on Houseful301 days
- Property typeSingle family
- StyleBungalow
- Lot size0.31 Acre
- Year built1995
- Mortgage payment
Step up to an outstanding neighborhood, a community within a community on the outskirts of the ever popular Town of Berwick. Complete with a large lot and partially fenced area this home offers more space in and out that meets the eye on a drive by. Inside the style is open concept with opportunities for various lifestyles. The eat in kitchen is open to a family area with access to the backyard. There are separate formal living and dining rooms plus 4-5 bedrooms, 3 baths. The lower level is complete with a family room, bedroom and full bath. There is more space on this level to complete if desired. The main level offers the opportunity for the living or dining room to be a fourth bedroom. The options are endless. Throughout you will find this home bright and cheerful throughout. Minutes to highway access, enjoy the dynamic King Mutual Century Center Sports facility, dining, recreational activities and a quick drive to CFB Greenwood. (id:63267)
Home overview
- Cooling Heat pump
- Sewer/ septic Municipal sewage system
- # total stories 1
- Has garage (y/n) Yes
- # full baths 3
- # total bathrooms 3.0
- # of above grade bedrooms 4
- Flooring Carpeted, engineered hardwood, vinyl
- Community features Recreational facilities, school bus
- Subdivision Berwick
- Lot desc Landscaped
- Lot dimensions 0.3122
- Lot size (acres) 0.31
- Building size 2232
- Listing # 202426662
- Property sub type Single family residence
- Status Active
- Recreational room / games room 16m X 16m
Level: Lower - Bedroom 10m X 10m
Level: Lower - Ensuite (# of pieces - 2-6) 10m X 10m
Level: Lower - Bathroom (# of pieces - 1-6) 8.2m X 6.2m
Level: Lower - Bedroom 10.5m X 8.5m
Level: Main - Living room 13.3m X 15.3m
Level: Main - Eat in kitchen 13.6m X 10.1m
Level: Main - Dining room 15m X 12m
Level: Main - Family room 14.8m X 13m
Level: Main - Bathroom (# of pieces - 1-6) 8.9m X 5m
Level: Main - Bedroom 12.1m X 10.1m
Level: Main - Primary bedroom 14.8m X 13m
Level: Main - Foyer 12m X 6.9m
Level: Main
- Listing source url Https://www.realtor.ca/real-estate/27652229/163-orchard-street-berwick-berwick
- Listing type identifier Idx

$-1,347
/ Month

