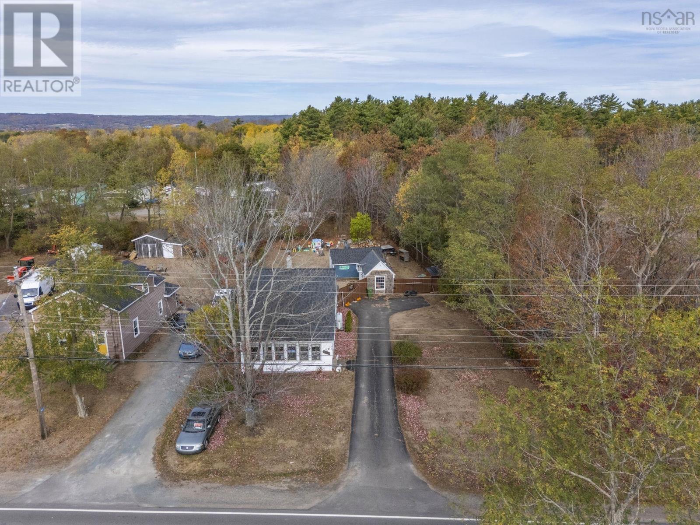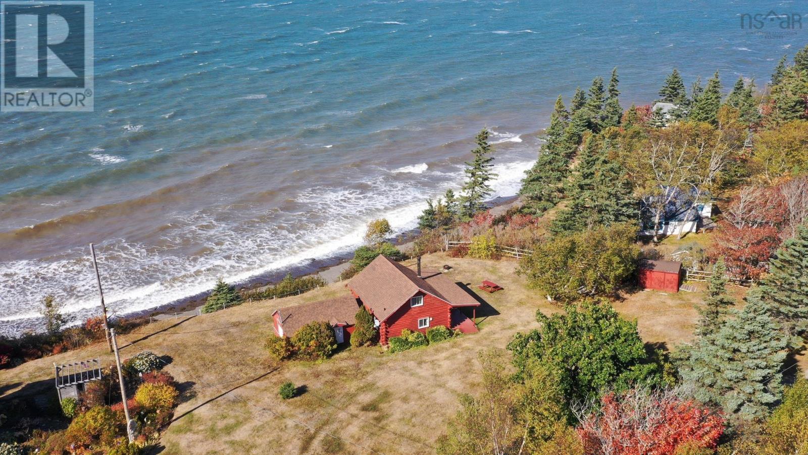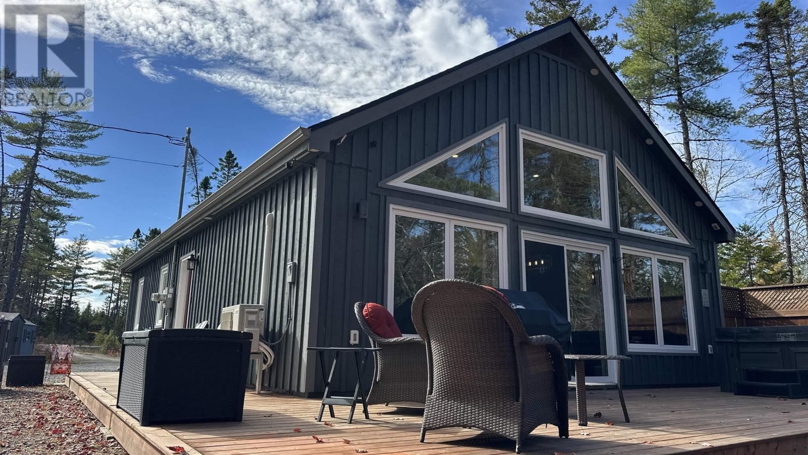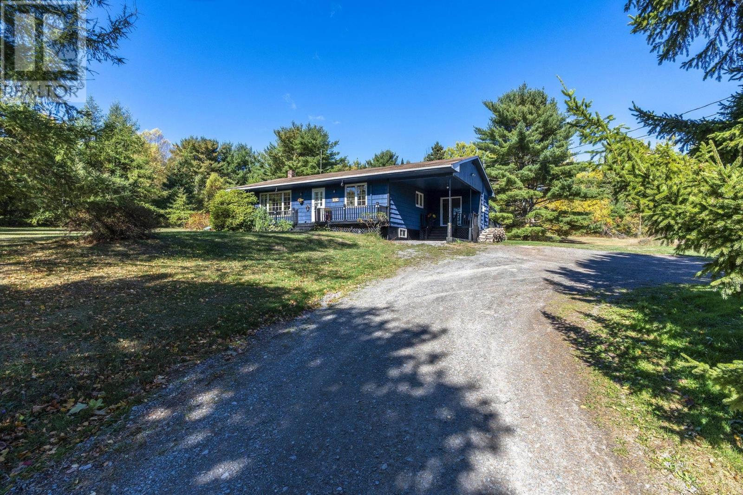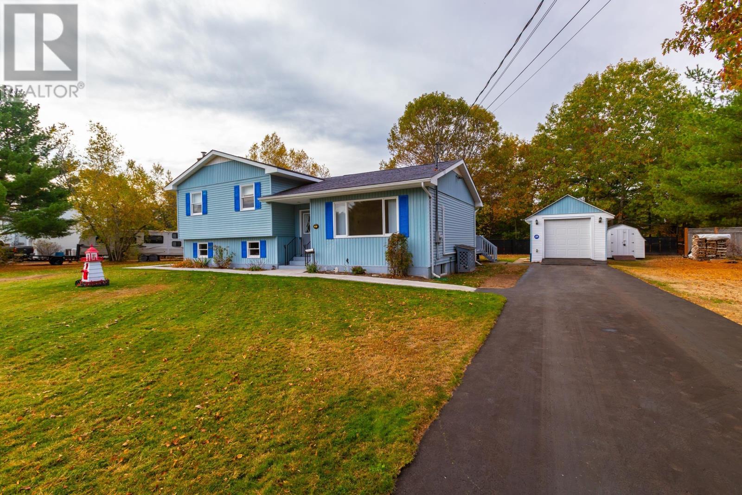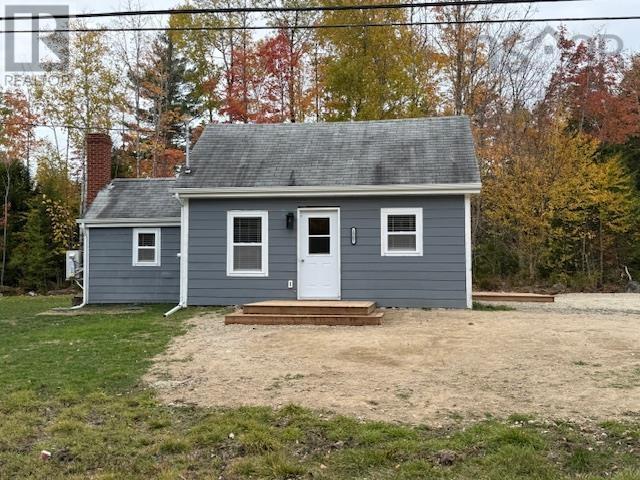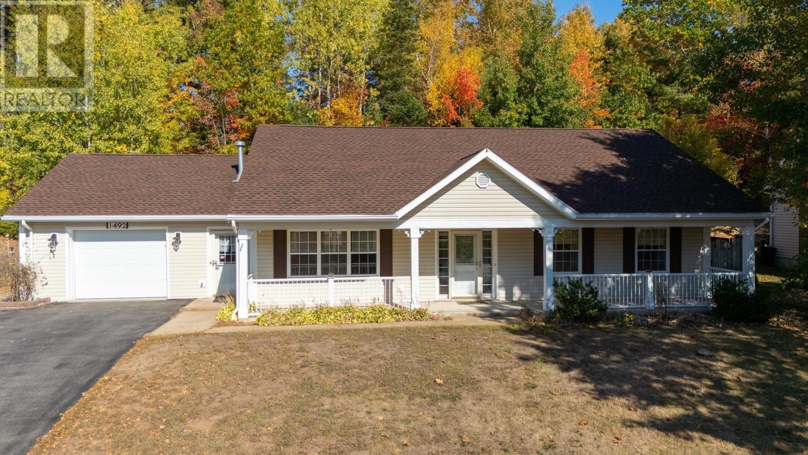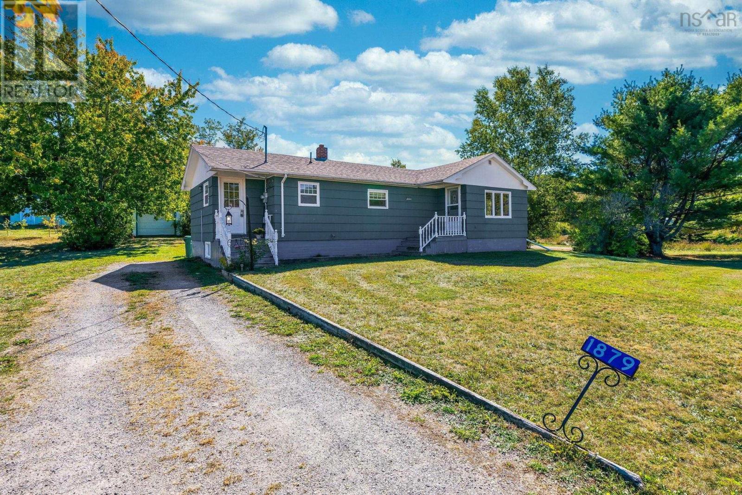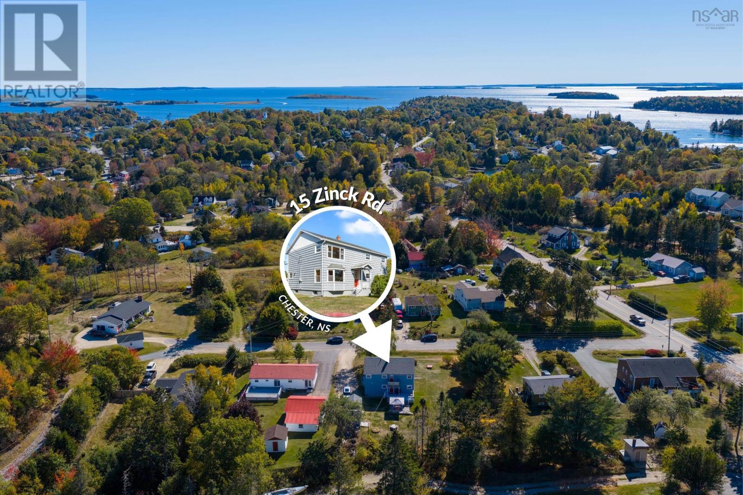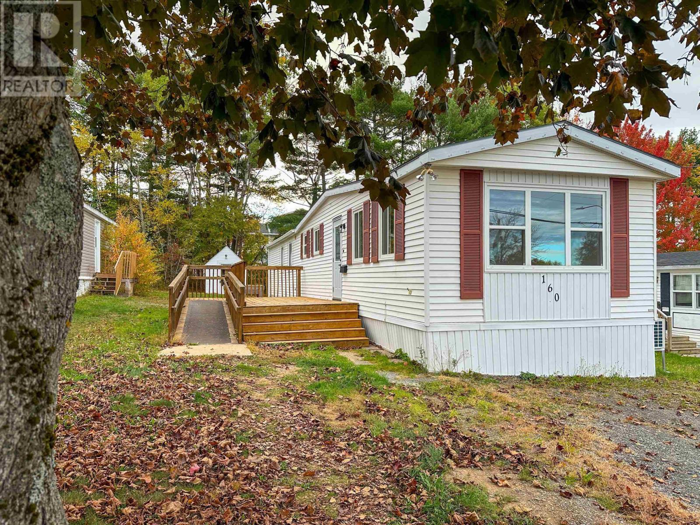
Highlights
Description
- Home value ($/Sqft)$206/Sqft
- Time on Housefulnew 2 days
- Property typeSingle family
- Style2 level
- Lot size0.32 Acre
- Year built2008
- Mortgage payment
It's a rare opportunity to see a listing go up in this sought after, established neighbourhood in Berwick! This quality built, meticulously maintained home offers main level living with 3 bedrooms & a full bath with laundry plus bright living room with vaulted ceilings & generous eat in kitchen opening up to a private raised deck overlooking the fully fenced backyard. Downstairs walks out at grade featuring plenty of sunlight, multiple dedicated storage areas, an expansive rec room & games room plus huge additional bedroom with private patio and full bath. Quality upgrades throughout including energy efficient heat pump, custom window coverings, custom water treatment system, new hot water tank, & some new appliances. This stylish property is located in one of Berwicks best neighbourhoods with no through traffic, offering peaceful enjoyment & close proximity to town amenities. Berwick boasts it's own sustainable power grid, walkable one of a kind, locally owned shops, cafes & restaurants, exceptional opportunities for the active lifestyle & sports enthusiasts with a welcoming, family friendly atmosphere. (id:63267)
Home overview
- Cooling Wall unit, heat pump
- Sewer/ septic Municipal sewage system
- # total stories 1
- # full baths 2
- # total bathrooms 2.0
- # of above grade bedrooms 4
- Flooring Laminate, tile, vinyl
- Community features Recreational facilities, school bus
- Subdivision Berwick
- Lot desc Landscaped
- Lot dimensions 0.3224
- Lot size (acres) 0.32
- Building size 2285
- Listing # 202525688
- Property sub type Single family residence
- Status Active
- Bedroom 21.1m X 15.2m
Level: Lower - Games room 9.5m X 9.1m
Level: Lower - Recreational room / games room 18.11m X 16.5m
Level: Lower - Utility 15m X 7.9m
Level: Lower - Bathroom (# of pieces - 1-6) 6.8m X NaNm
Level: Lower - Storage 11m X 8.11m
Level: Lower - Foyer 6.9m X 6.7m
Level: Main - Living room 15.6m X 12.4m
Level: Main - Primary bedroom 14.4m X 10.9m
Level: Main - Bedroom 11.11m X 9.9m
Level: Main - Eat in kitchen 21.1m X 11.2m
Level: Main - Laundry / bath 15.2m X NaNm
Level: Main - Bedroom 9.1m X 9.8m
Level: Main
- Listing source url Https://www.realtor.ca/real-estate/28982691/24-gravenstein-drive-berwick-berwick
- Listing type identifier Idx


