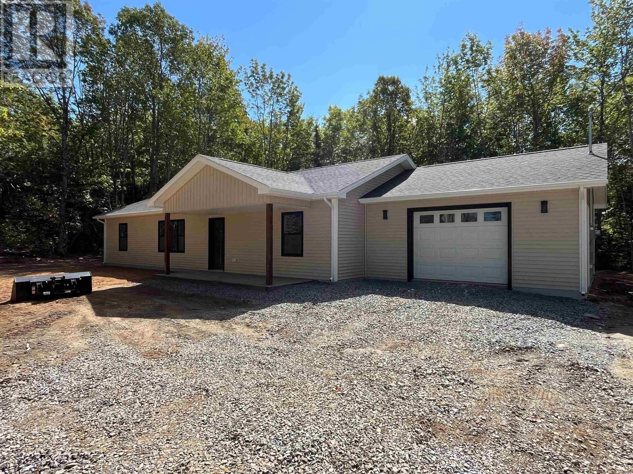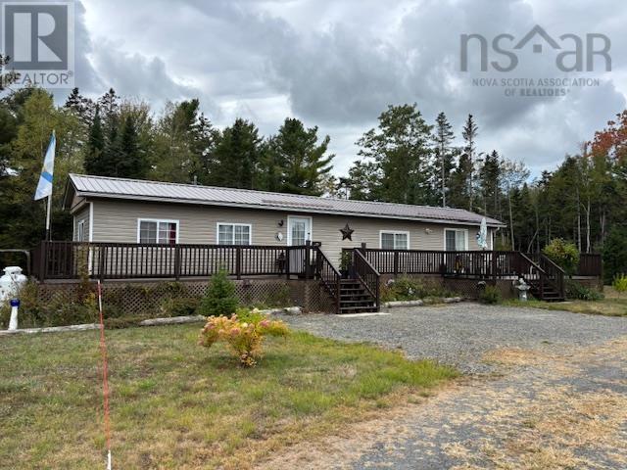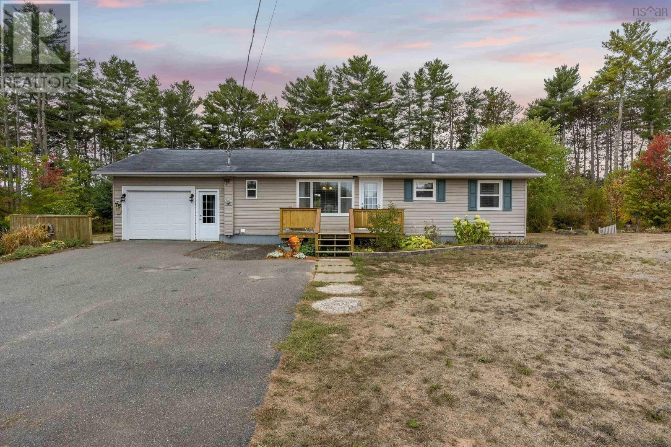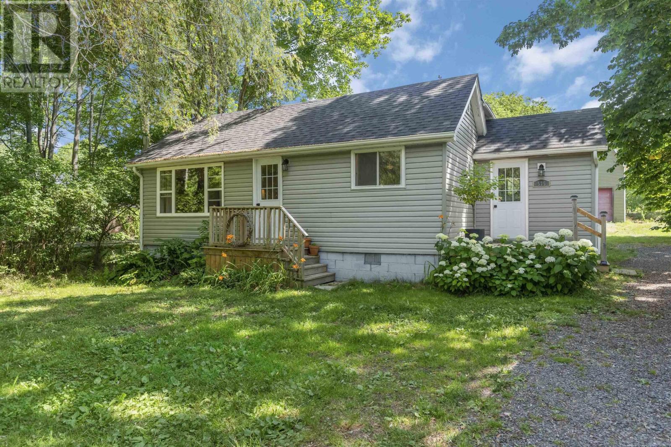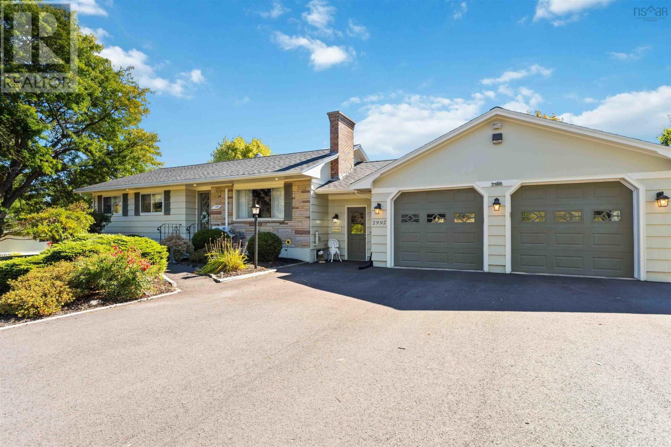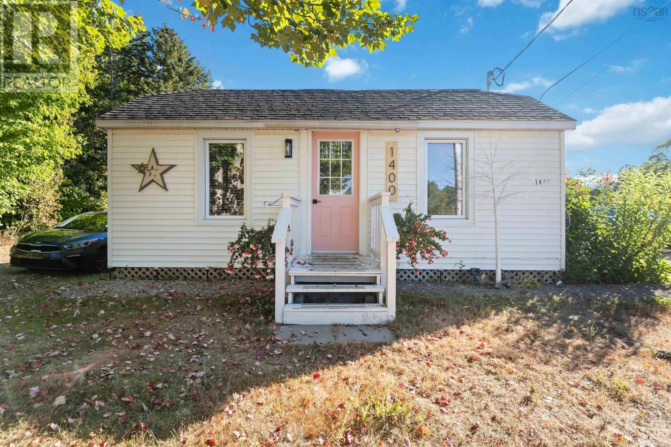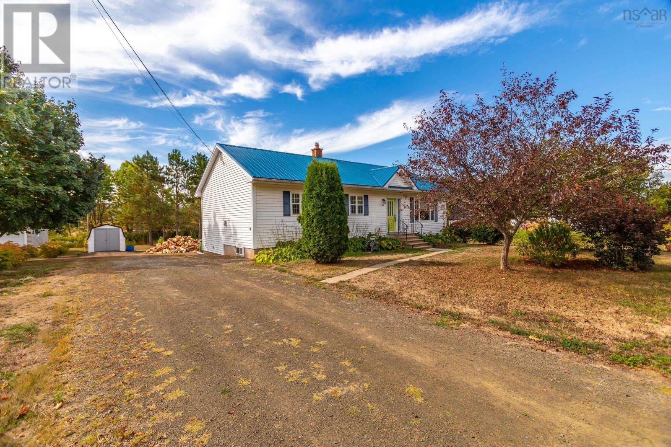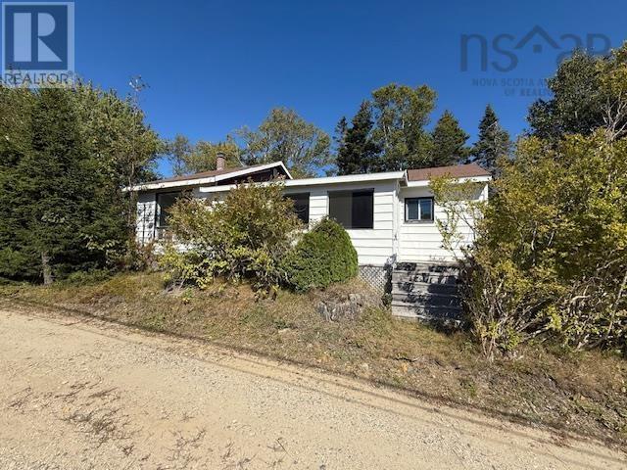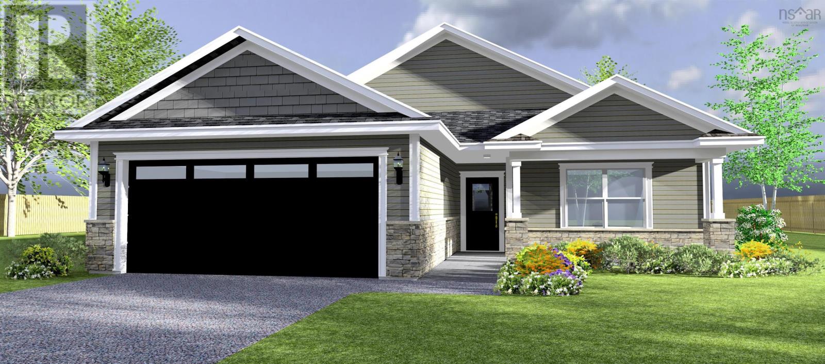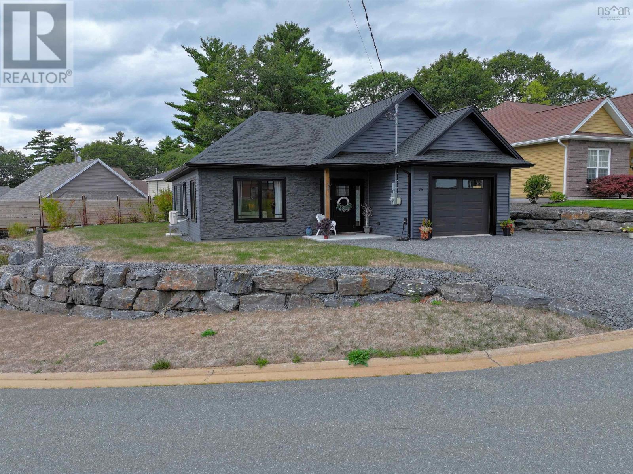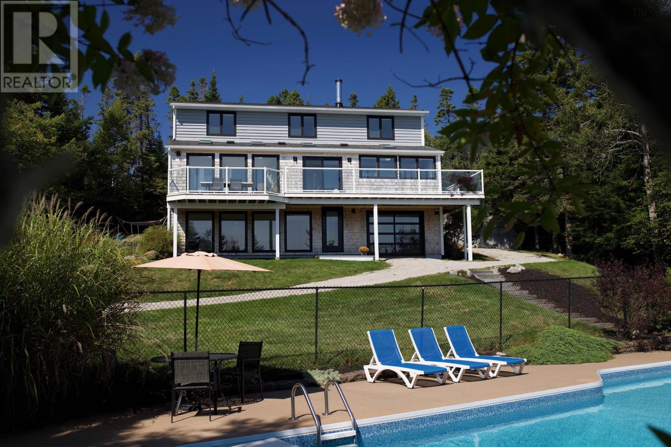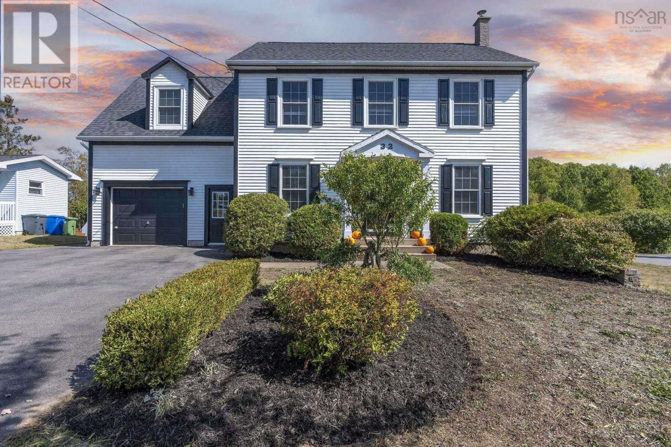
Highlights
Description
- Home value ($/Sqft)$208/Sqft
- Time on Housefulnew 3 days
- Property typeSingle family
- Lot size10,437 Sqft
- Year built2006
- Mortgage payment
Searching for a great family or multi-generational home? This Berwick Colonial has lots or space for everyone, with 4-5 bedrooms, 3.5 baths and over 2700 sq ft! Enter through the breezeway, which acts as a mudroom with storage, laundry & half bath and connects the attached garage to the home. Main floor features open concept with custom Kitchen - granite countertops, large island, undermount sink and spacious dining area. Economical heat pump and access to back deck from here. Light and bright living room leads you upstairs to three bedrooms and main bath and a bonus room (18x22) which could be the primary or guest space with heat pump, ample closets and full ensuite. Fully finished lower level has an office/den (could be fifth bedroom), large family rm with woodstove, full bath with walk-in tiled shower, storage/utility rm and walk out. This home comes with all appliances and is move-in ready. Paved drive, great curb appeal and walking distance to all amenities. (id:63267)
Home overview
- Cooling Heat pump
- Sewer/ septic Municipal sewage system
- # total stories 2
- Has garage (y/n) Yes
- # full baths 3
- # half baths 1
- # total bathrooms 4.0
- # of above grade bedrooms 5
- Flooring Ceramic tile, laminate
- Community features Recreational facilities, school bus
- Subdivision Berwick
- Lot desc Partially landscaped
- Lot dimensions 0.2396
- Lot size (acres) 0.24
- Building size 2761
- Listing # 202523805
- Property sub type Single family residence
- Status Active
- Bathroom (# of pieces - 1-6) 7.6m X 8.3m
Level: 2nd - Bedroom 11.6m X 17.2m
Level: 2nd - Primary bedroom 16.5m X 17.1m
Level: 2nd - Ensuite (# of pieces - 2-6) 9.5m X 8.3m
Level: 2nd - Bedroom 12m X 12.5m
Level: 2nd - Bedroom 11.11m X 13.7m
Level: 2nd - Den 12.2m X 16.11m
Level: Lower - Recreational room / games room 21.4m X 15.8m
Level: Lower - Bathroom (# of pieces - 1-6) 5.9m X 11.8m
Level: Lower - Dining room 11.4m X 17.3m
Level: Main - Laundry / bath 5.2m X 6.1m
Level: Main - Mudroom 16.1m X 4.11m
Level: Main - Living room 26.1m X 11.9m
Level: Main - Kitchen 14.8m X 13.5m
Level: Main
- Listing source url Https://www.realtor.ca/real-estate/28887197/32-autumn-drive-berwick-berwick
- Listing type identifier Idx

$-1,533
/ Month

