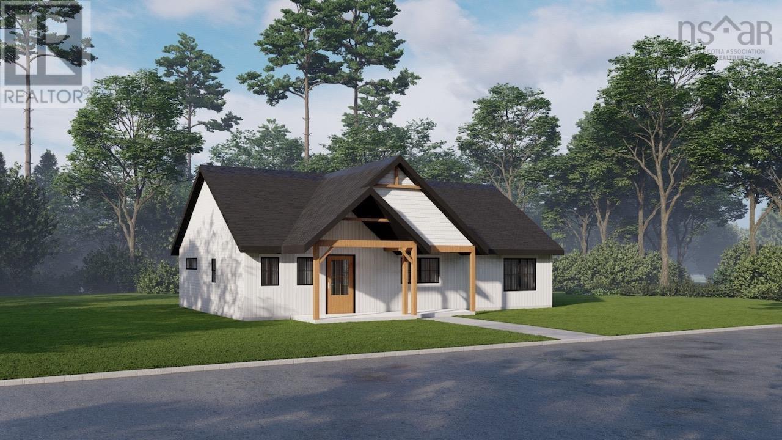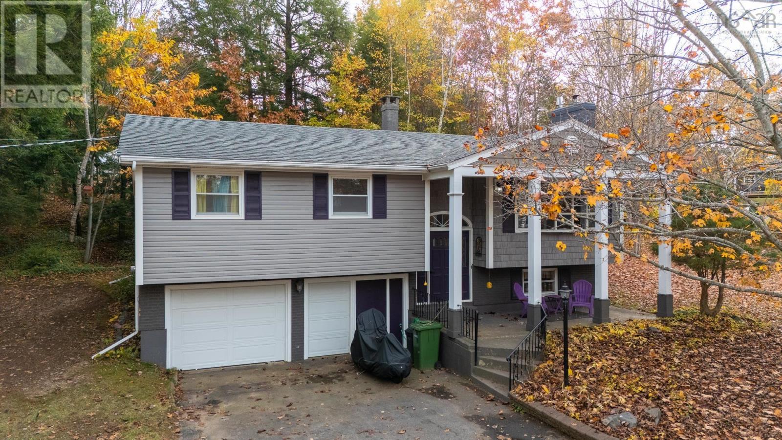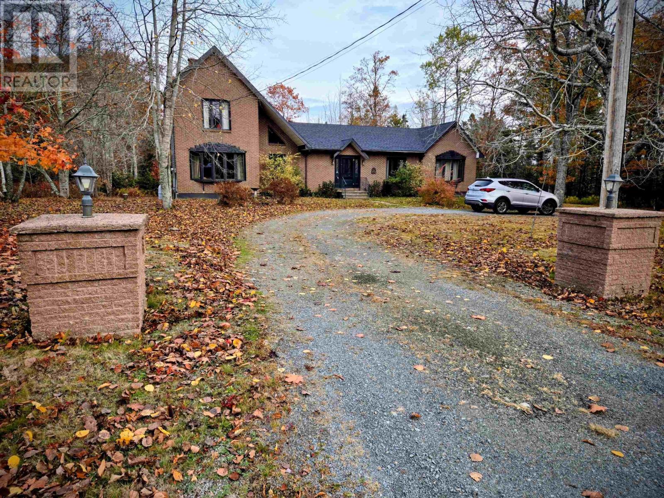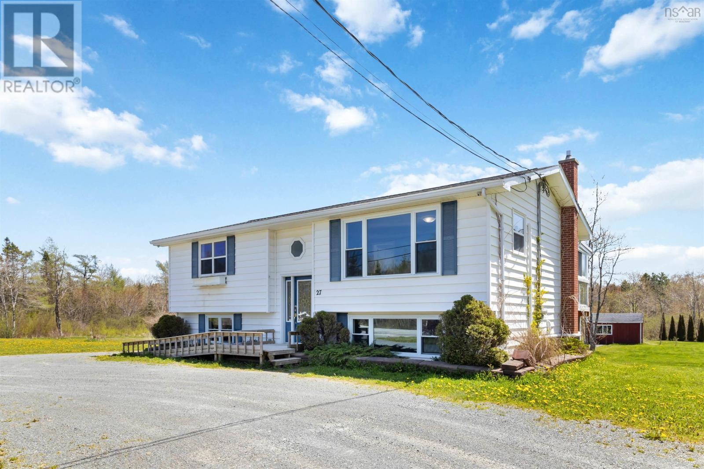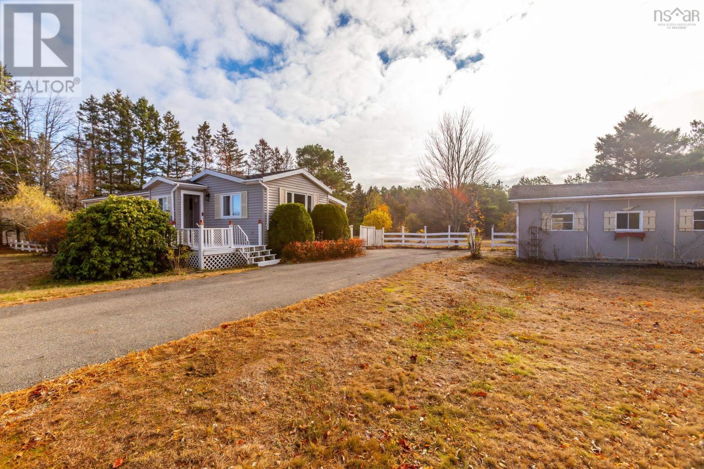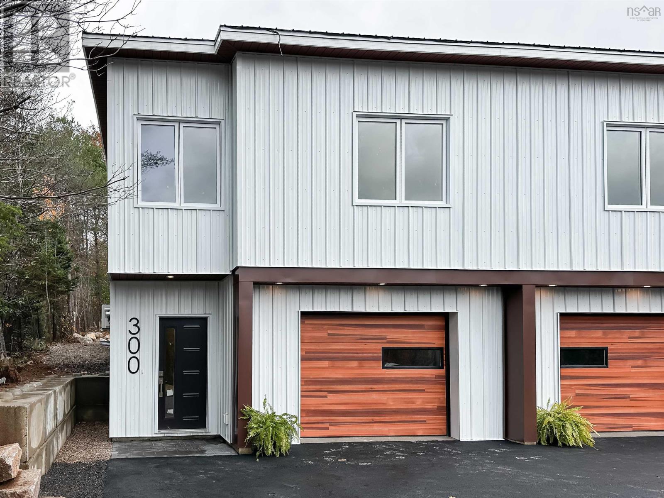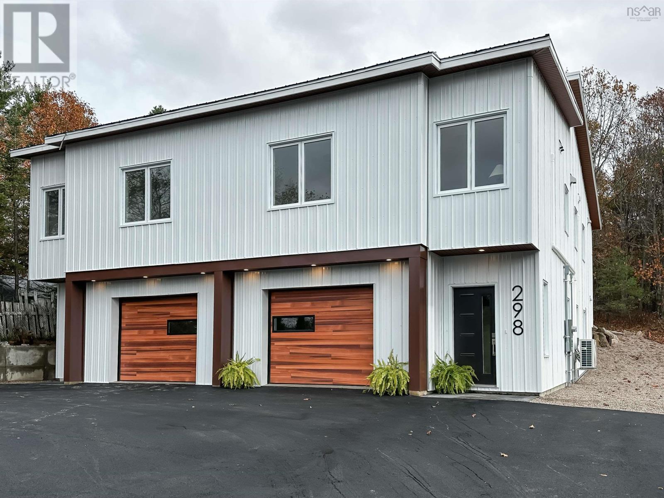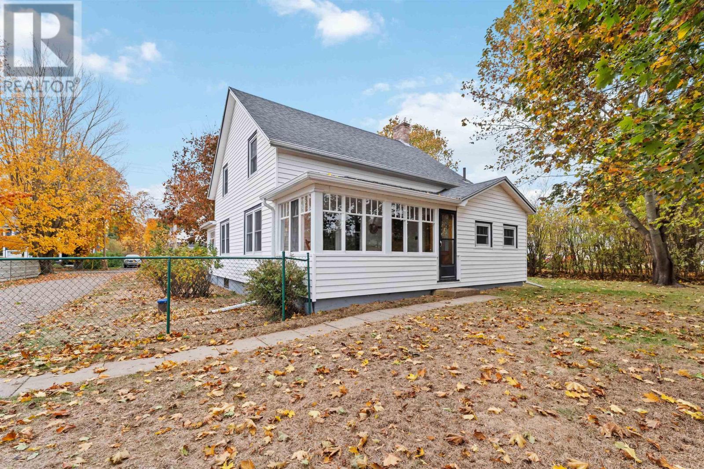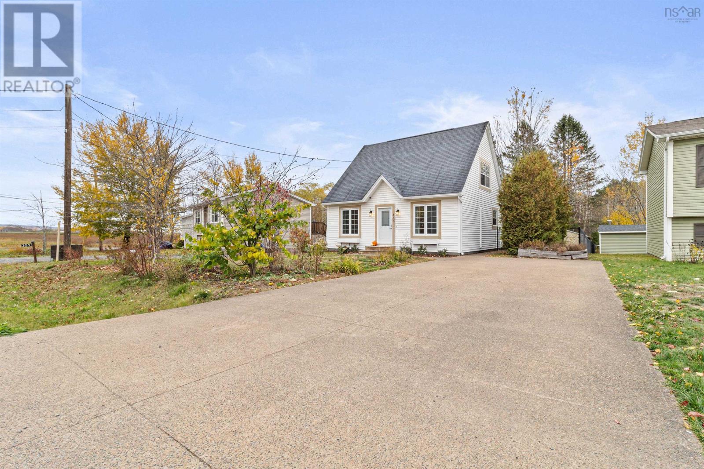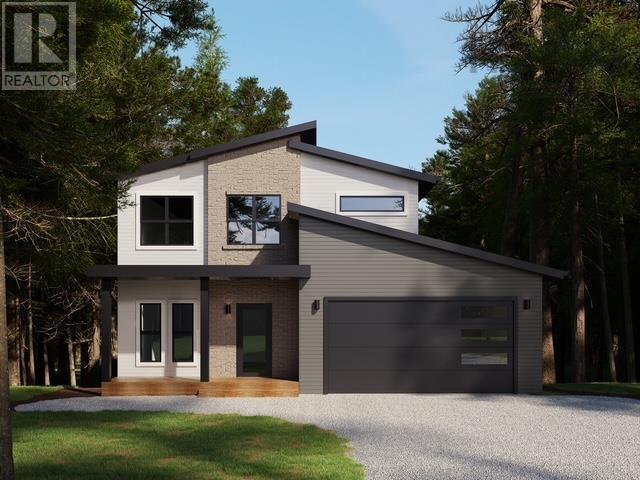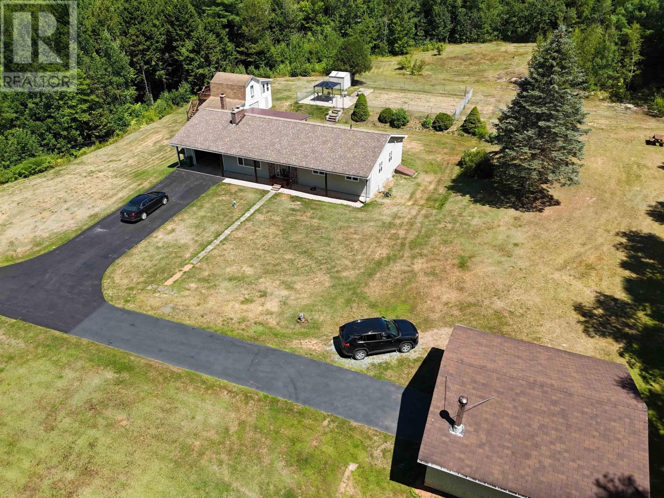
352 Lawrence Rd
352 Lawrence Rd
Highlights
Description
- Home value ($/Sqft)$183/Sqft
- Time on Houseful87 days
- Property typeSingle family
- StyleBungalow
- Lot size7.13 Acres
- Year built1983
- Mortgage payment
Just 4 minutes from Berwick, you will find your new residence surrounded by the famous apple orchards of Nova Scotia. This paradise offers a total of 4 bedrooms and 2.5-bath country bungalow home sitting on 7.1 acres. This home blends modern comfort with rural charm. Featuring a bright open layout, wood-burning fireplace, new flooring, black iron rail detailing, a finished basement with built-in bar. Which will include the bar chairs, pool table and pool accessories. Outside you will find a covered outdoor kitchen that leads to a large deck/patio which makes it perfect for entertaining year-round. The multiple outbuildingsincluding the detached garage with an upper-level seasonal retreat is perfect for guests or a hang out!This property offers endless storage or workshop space, while the landscaped grounds provide room for gardens, pets, or a hobby farm! All this just minutes from schools, shops, and amenities in the beautiful County of Annapolis Valley. (id:63267)
Home overview
- Cooling Heat pump
- Sewer/ septic Septic system
- # total stories 1
- Has garage (y/n) Yes
- # full baths 2
- # half baths 1
- # total bathrooms 3.0
- # of above grade bedrooms 4
- Flooring Carpeted, laminate, linoleum, vinyl
- Subdivision Rockland
- Lot dimensions 7.13
- Lot size (acres) 7.13
- Building size 2700
- Listing # 202519698
- Property sub type Single family residence
- Status Active
- Bedroom 12.11m X 13.5m
Level: Basement - Utility 16.5m X 10.9m
Level: Basement - Family room 28.3m X 16.4m
Level: Basement - Recreational room / games room 31.5m X 14.1m
Level: Basement - Storage 14.2m X 7.11m
Level: Basement - Primary bedroom 11.11m X 13.11m
Level: Main - Bedroom 9.11m X 9.1m
Level: Main - Kitchen 9.2m X 11.1m
Level: Main - Bedroom 9.11m X 11.11m
Level: Main - Laundry 9.5m X 3.5m
Level: Main - Bathroom (# of pieces - 1-6) 5.1m X 5.5m
Level: Main - Living room 16.8m X 24m
Level: Main - Dining room 11m X 12.2m
Level: Main - Bathroom (# of pieces - 1-6) 4.11m X 7.8m
Level: Main
- Listing source url Https://www.realtor.ca/real-estate/28694500/352-lawrence-road-rockland-rockland
- Listing type identifier Idx

$-1,320
/ Month


