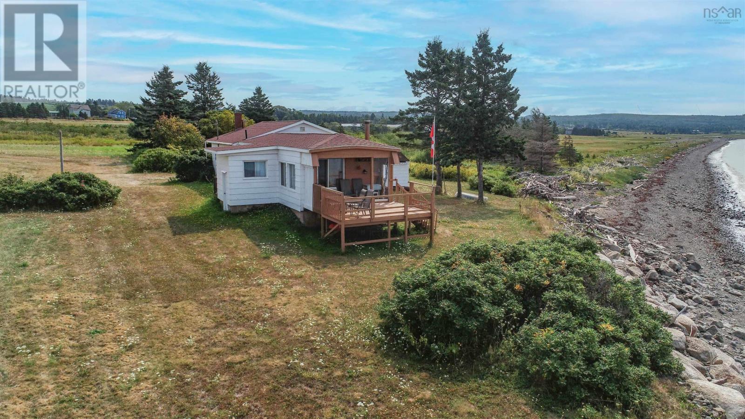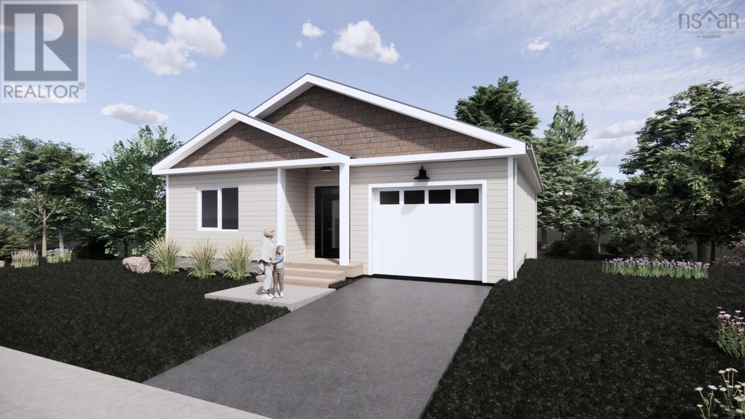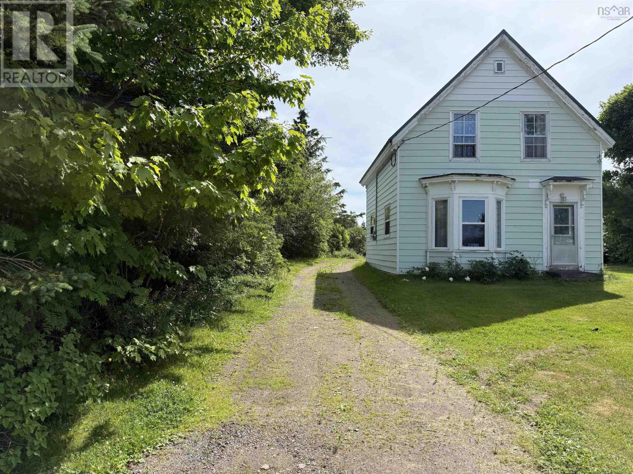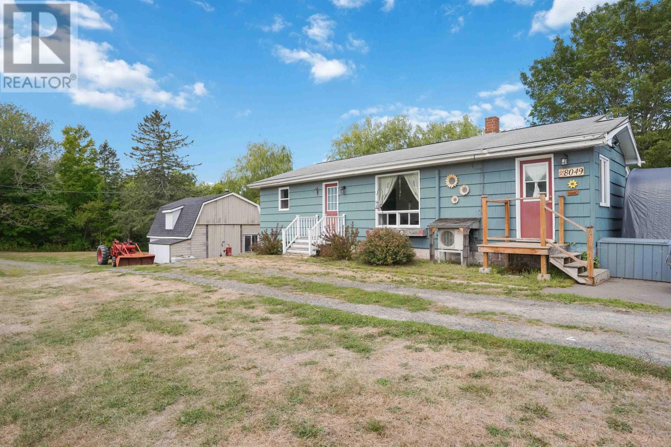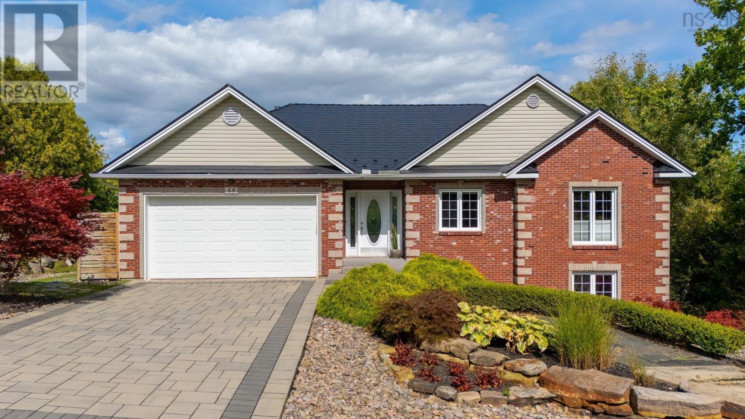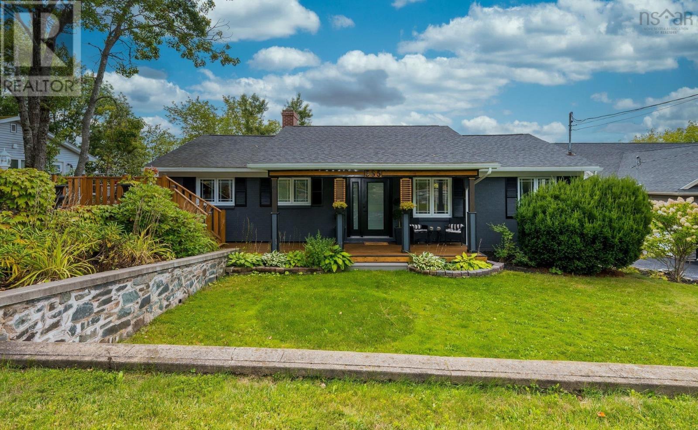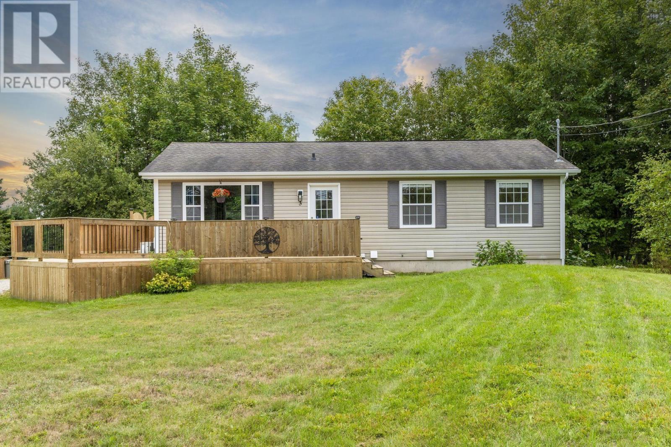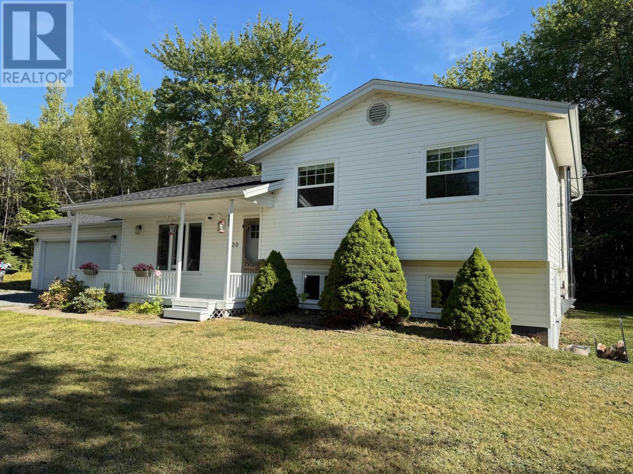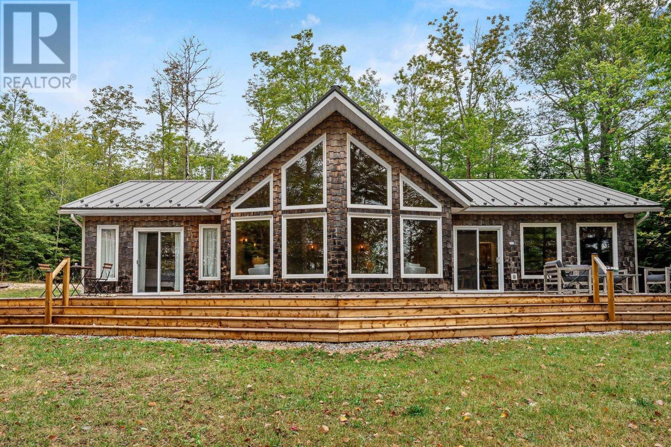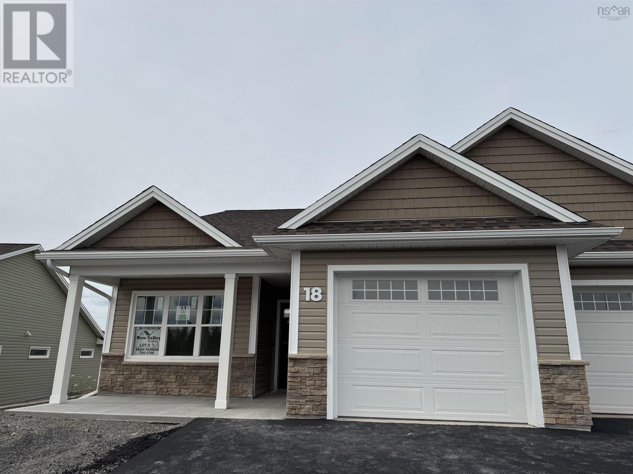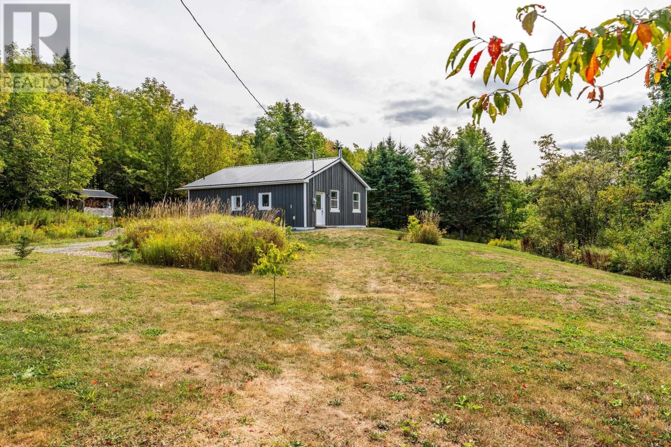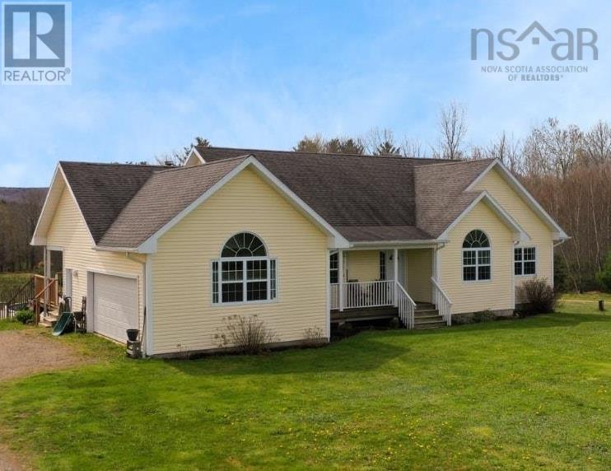
4768 Highway 1
4768 Highway 1
Highlights
Description
- Home value ($/Sqft)$175/Sqft
- Time on Houseful128 days
- Property typeSingle family
- Lot size4.29 Acres
- Year built2009
- Mortgage payment
Welcome to your dream home, nestled in a picturesque location just south of the charming town of Berwick. The main residence features four spacious bedrooms adorned with exquisite antique walnut hardwood flooring, providing a touch of elegance and warmth throughout. Accommodating extended family or guests is a breeze with the additional one-bedroom in-law suite, which includes its own heat pump for climate control. During chilly nights, enjoy the comfort of a cozy wood stove, and rest easy knowing there's a generator hookup for any power needs. Outdoor enthusiasts will relish the above-ground pool with a surrounding deck, perfect for summer gatherings. Car or hobby enthusiasts will appreciate the expansive shop, fully wired, heated, and equipped with a hoist, ideal for storing large toys or working on projects. With a roof that's less than eight years old and the home set far back from the road, this peaceful abode promises privacy and tranquility for its fortunate new owners. (id:63267)
Home overview
- Cooling Heat pump
- Has pool (y/n) Yes
- Sewer/ septic Septic system
- # total stories 1
- Has garage (y/n) Yes
- # full baths 3
- # half baths 1
- # total bathrooms 4.0
- # of above grade bedrooms 5
- Flooring Ceramic tile, hardwood, laminate, vinyl
- Community features Recreational facilities, school bus
- Subdivision South berwick
- Lot dimensions 4.29
- Lot size (acres) 4.29
- Building size 3715
- Listing # 202509972
- Property sub type Single family residence
- Status Active
- Bedroom 12.7m X 16.4m
Level: Basement - Eat in kitchen 18.6m X 12.7m
Level: Basement - Bathroom (# of pieces - 1-6) 11.5m X 6.3m
Level: Basement - Utility 36.8 × 15.5
Level: Basement - Laundry 6.1m X 6.3m
Level: Basement - Living room 35.1m X 16.2m
Level: Basement - Den 12.7m X 15.9m
Level: Basement - Dining nook 13.5m X 11.9m
Level: Main - Laundry / bath 8.3m X 7.9m
Level: Main - Foyer NaNm X 13.3m
Level: Main - Bedroom 12.7m X 10.4m
Level: Main - Living room 21.4m X 19.3m
Level: Main - Kitchen 17.2m X 15.4m
Level: Main - Primary bedroom 18.9m X 13.4m
Level: Main - Bedroom 12.9 × 10.5
Level: Main - Bedroom 10.9m X 11.9m
Level: Main - Ensuite (# of pieces - 2-6) 8.7m X 7.9m
Level: Main - Bathroom (# of pieces - 1-6) 8.7m X 5.2m
Level: Main
- Listing source url Https://www.realtor.ca/real-estate/28265791/4768-highway-1-south-berwick-south-berwick
- Listing type identifier Idx

$-1,733
/ Month

