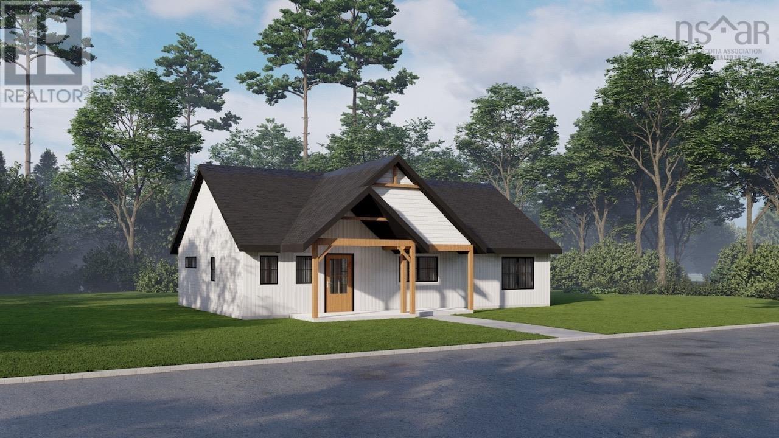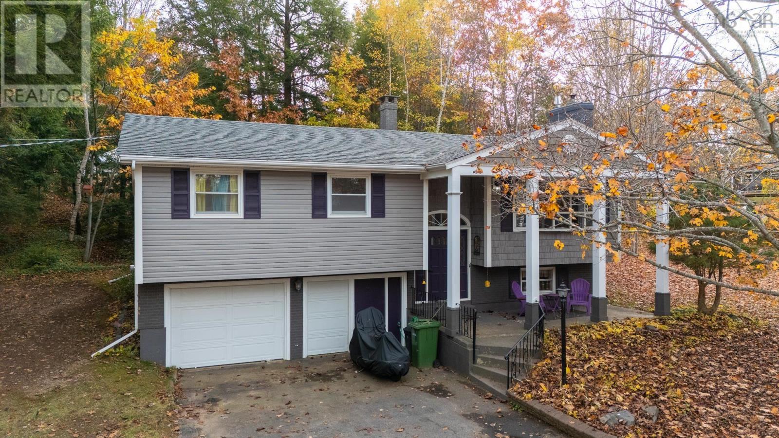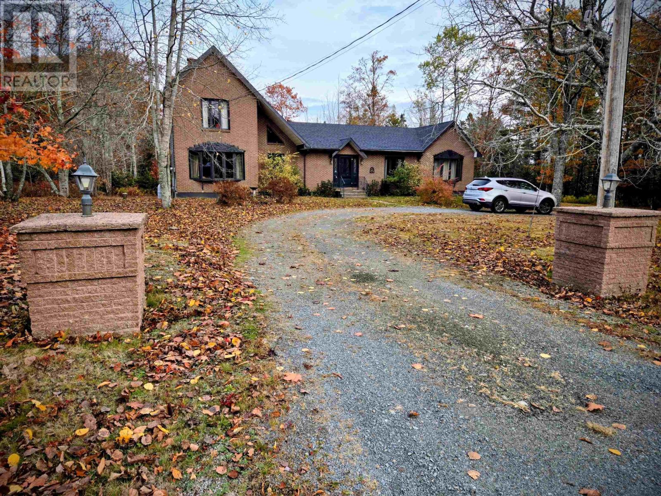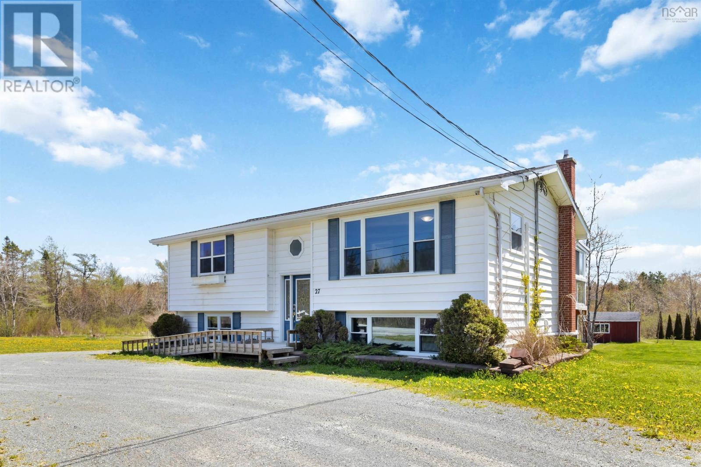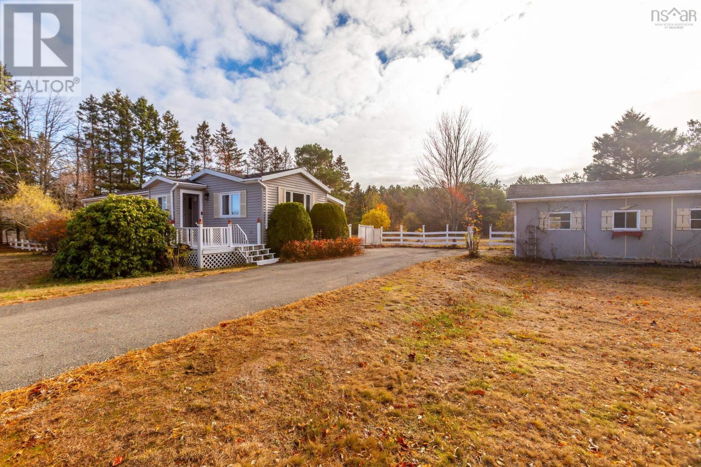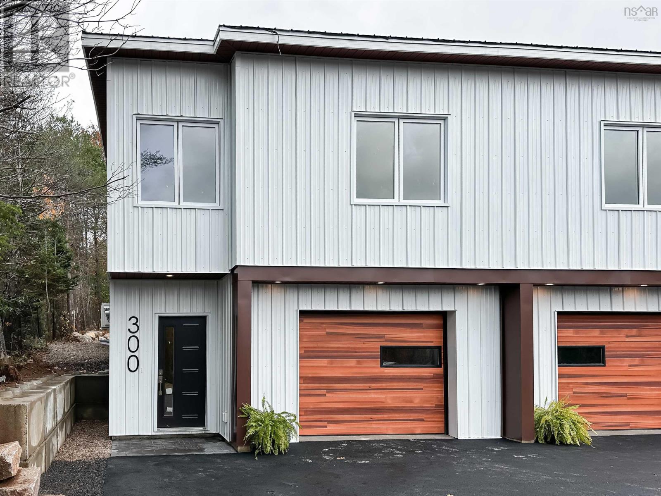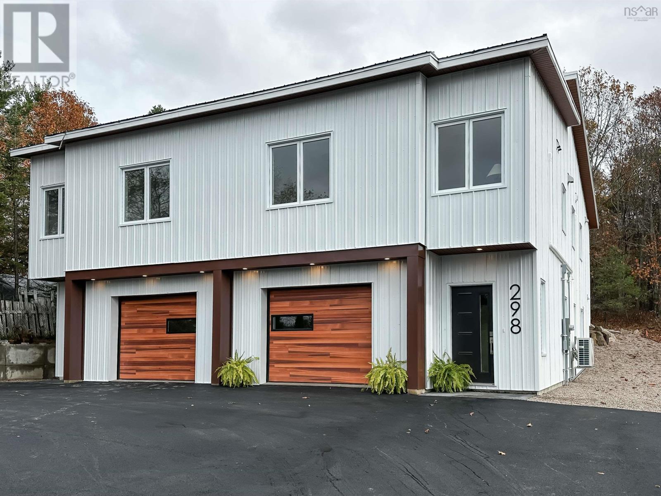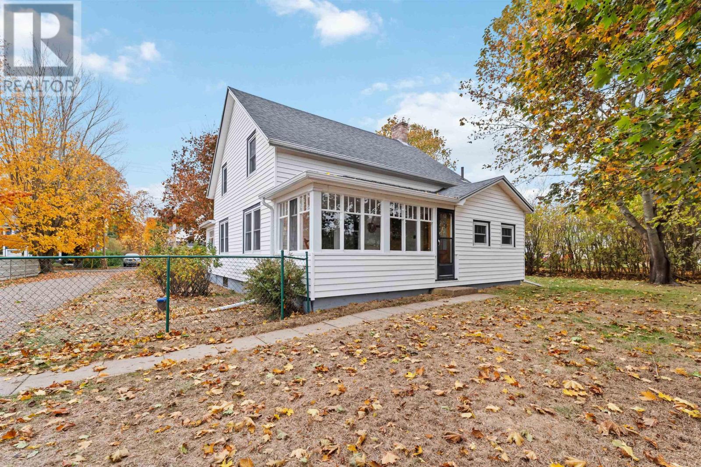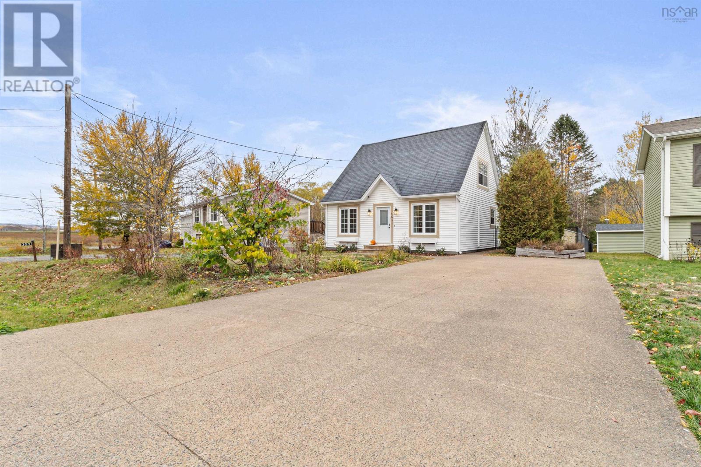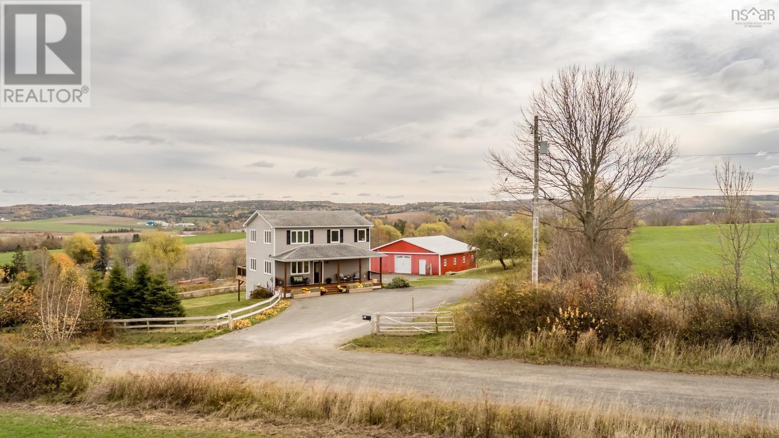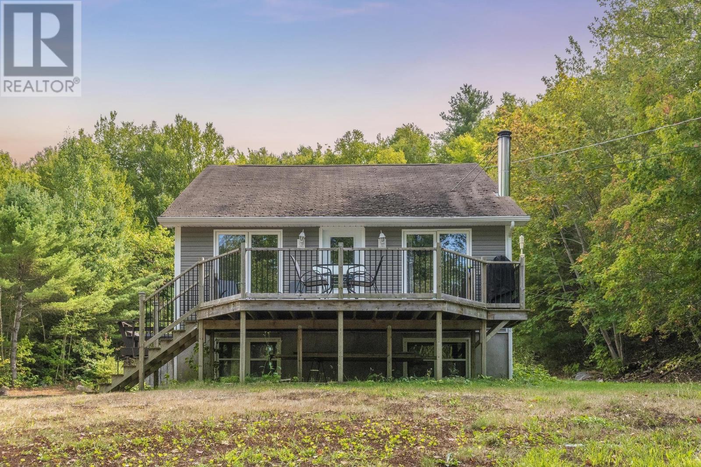
Highlights
Description
- Home value ($/Sqft)$218/Sqft
- Time on Houseful47 days
- Property typeSingle family
- Lot size1.04 Acres
- Year built1978
- Mortgage payment
Start here! This charming home is ready for new owners to make it their own. Convenient mudroom entry with laundry and half bath is a great start. Main floor bedroom would also make a great office/den. The pine Kitchen comes equipped with appliances and has a cool pass-through to dining area, as well as a walk-in pantry. Cathedral ceiling in open concept living-dining space with economical heat pump and access to the front deck. Upstairs, a full bath, bedroom with walk-in closet and primary bedroom with adjacent nursery (wall can be easily removed or make it your own walk-in closet!). The basement is a great spot for the kids to play or to entertain with lots of space, easy clean vinyl-plank floors, a cozy woodstove, storage, utilities and a walk-out on the driveway side. Attached garage can house all the toys and pool equipment, plus wood shed/lean to. Private lot on popular Lawrence Road with over an acre and A1 Zoning, allowing for lots of options for country living. Minutes to all amenities and activities in Berwick and easy highway access, with approx. 20 minutes to Kentville and Valley Regional Hospital and just over an hour and 15 to HRM! (id:63267)
Home overview
- Cooling Wall unit, heat pump
- Has pool (y/n) Yes
- Sewer/ septic Septic system
- # total stories 2
- Has garage (y/n) Yes
- # full baths 1
- # half baths 1
- # total bathrooms 2.0
- # of above grade bedrooms 3
- Flooring Carpeted, laminate, vinyl plank
- Community features School bus
- Subdivision Windermere
- Lot dimensions 1.0441
- Lot size (acres) 1.04
- Building size 1586
- Listing # 202523375
- Property sub type Single family residence
- Status Active
- Bedroom 9.9m X 12m
Level: 2nd - Bathroom (# of pieces - 1-6) 6.7m X 8.5m
Level: 2nd - Other 8.8m X 6.3m
Level: 2nd - Primary bedroom 8.9 9.9
Level: 2nd - Storage 5.7m X 7m
Level: Basement - Utility 8.6m X 12.1m
Level: Basement - Den 9m X 9.6m
Level: Basement - Recreational room / games room 23.6m X 20.1m
Level: Basement - Living room 15.2m X 12.6m
Level: Main - Bathroom (# of pieces - 1-6) 5.1m X 4.11m
Level: Main - Bedroom 9.9m X 12m
Level: Main - Kitchen 14.3m X 9.11m
Level: Main - Dining room 9.2m X 9.3m
Level: Main - Mudroom 8.9m X 8.11m
Level: Main
- Listing source url Https://www.realtor.ca/real-estate/28866390/78-lawrence-road-windermere-windermere
- Listing type identifier Idx

$-920
/ Month


