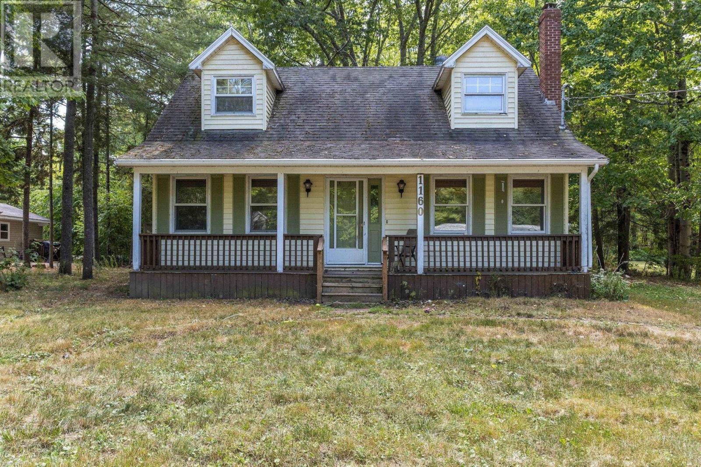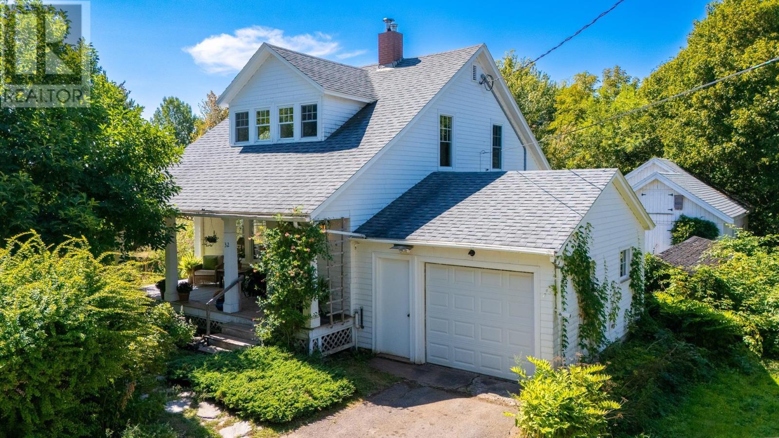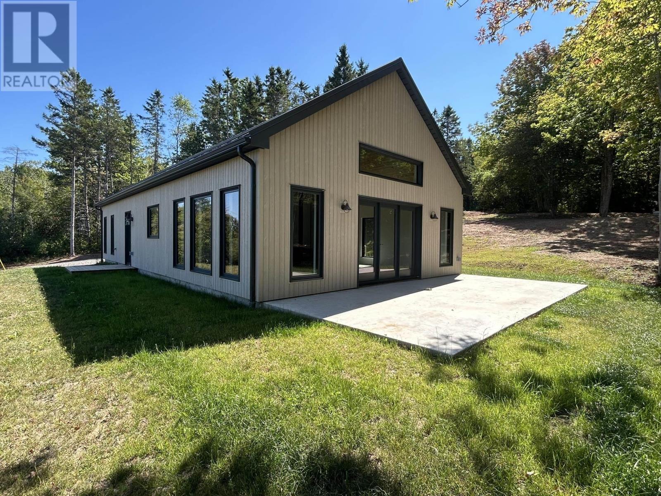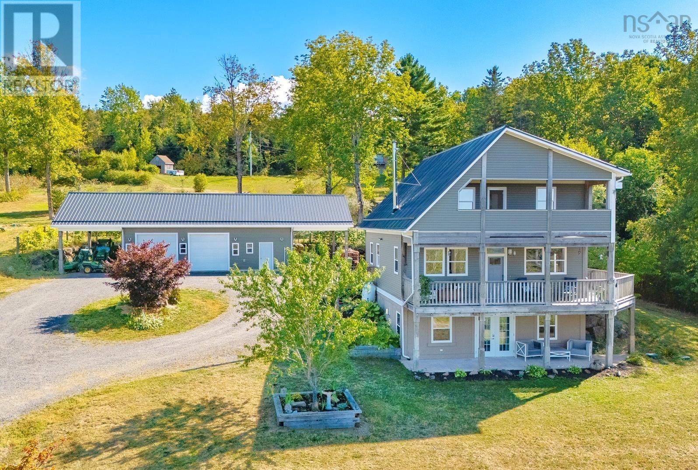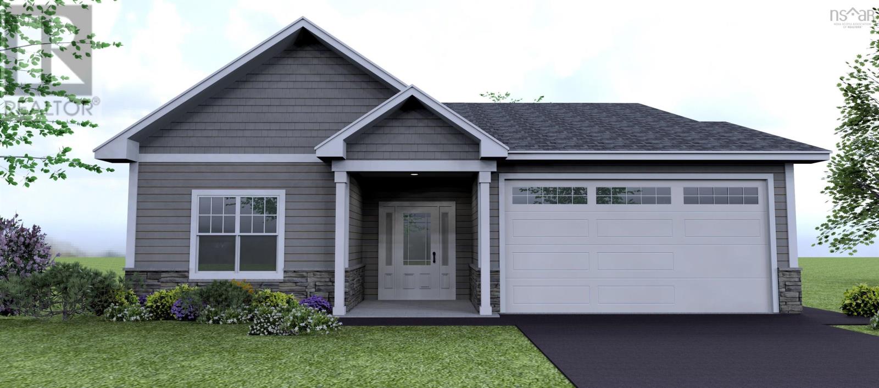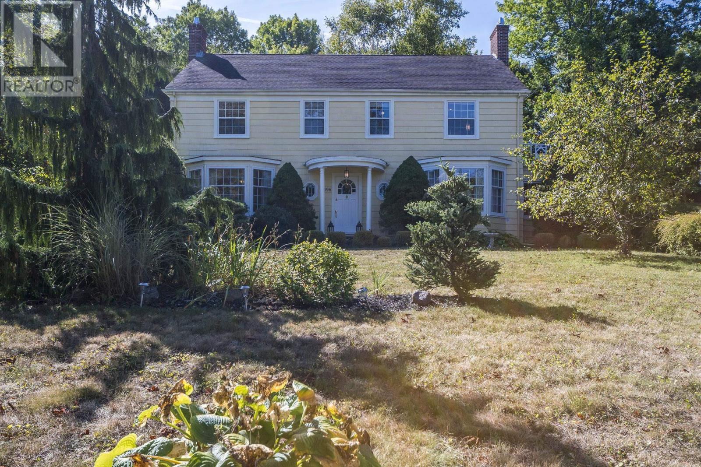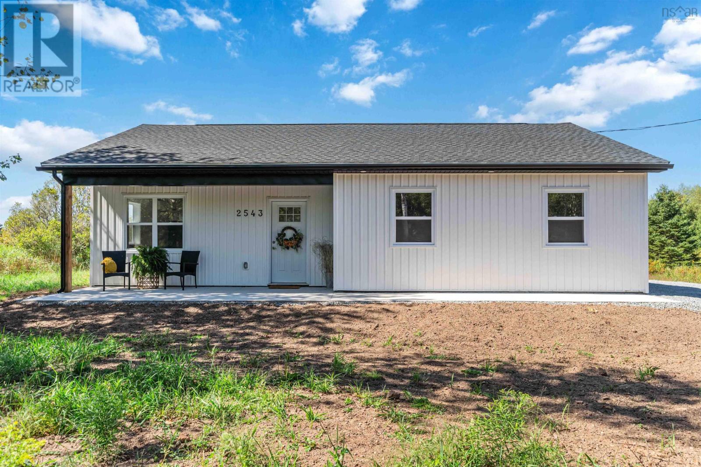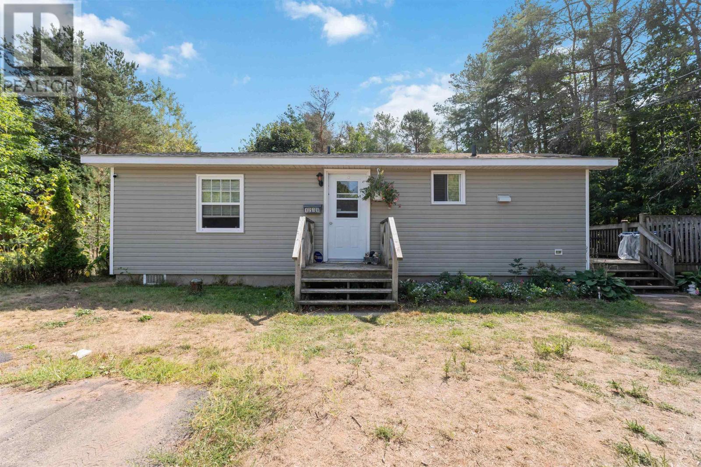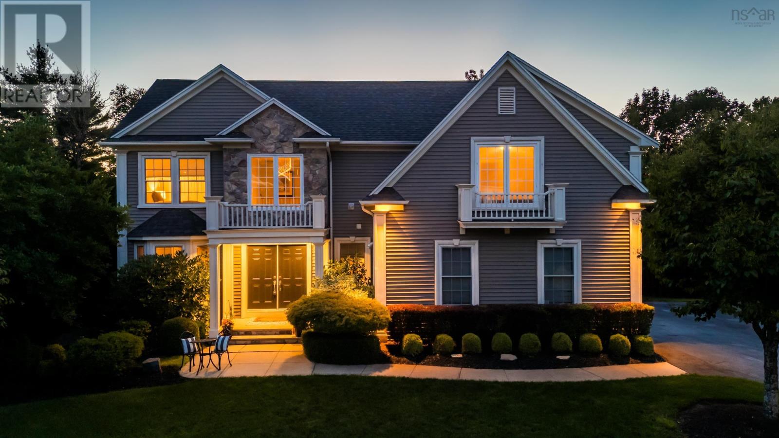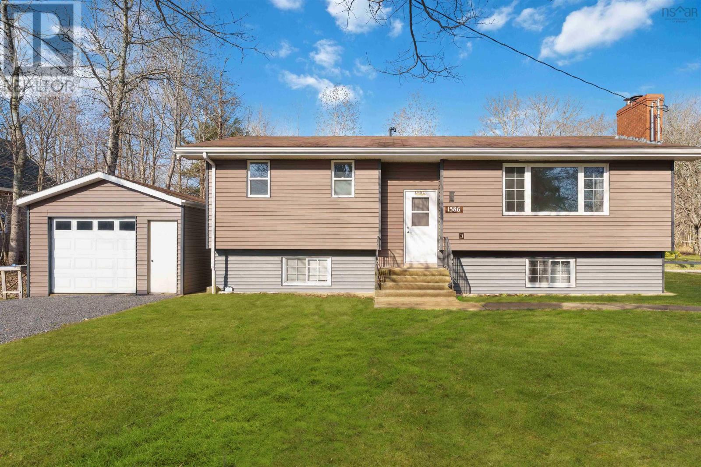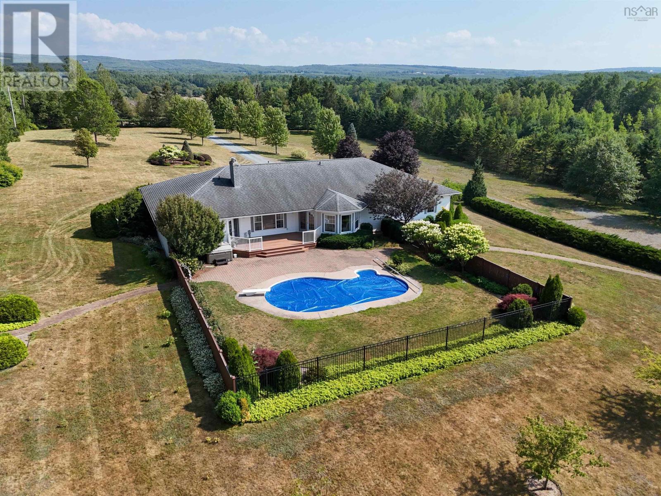
25 Chase Rd
25 Chase Rd
Highlights
Description
- Home value ($/Sqft)$280/Sqft
- Time on Houseful35 days
- Property typeSingle family
- StyleBungalow
- Lot size5.60 Acres
- Year built1998
- Mortgage payment
Private Valley Retreat with Resort-Style Amenities on 6.7 Acres 225 Chase Road, Berwick | A Custom Oasis in Nova Scotias Wine Country Welcome to your own private retreat in the heart of the Annapolis Valley. Just three minutes from Berwick, this over 3,500 sq. ft. custom bungalow sits on 6.7 acres of landscaped, A1-zoned landoffering space, serenity, and luxury living. The sunlit main level features two spacious bedrooms, a flexible den or office, and 3.5 bathrooms. The primary suite is a peaceful escape with a walk-in closet, elegant ensuite, and double doors leading to the deck and pool. The beautifully renovated kitchen includes brand-new appliances, a propane stove, and a cozy dining nook. Just off the kitchen, a formal dining space sets the stage for larger gatherings. The layout flows effortlessly into the living area and out to a composite deck overlooking your private backyard oasisfeaturing a heated inground pool (fenced, with diving board), pool shed, and Hydropool self-cleaning hot tub. The fully finished walkout basement offers a second kitchen, large bedroom, wet bar, two living spaces, and a full bath,ideal for extended family or rental use. Off the attached 1,400 sq. ft. garage, a functional mudroom offers built-in storage and a convenient half bathideal after working in the garage. Hobbyists will also appreciate the detached triple garage with 16' ceilings, concrete floors, drains, 30-amp service, and a septic dumpperfect for RVs, car enthusiasts, or workshop space. Extras include two propane fireplaces, central vac, alarm system, irrigation, and peaceful brick walkways. This is more than a homeits a lifestyle. (id:63267)
Home overview
- Cooling Heat pump
- Has pool (y/n) Yes
- Sewer/ septic Septic system
- # total stories 1
- Has garage (y/n) Yes
- # full baths 3
- # half baths 1
- # total bathrooms 4.0
- # of above grade bedrooms 3
- Flooring Carpeted, ceramic tile, hardwood
- Community features School bus
- Subdivision Berwick west
- Directions 2161066
- Lot desc Landscaped
- Lot dimensions 5.598
- Lot size (acres) 5.6
- Building size 3565
- Listing # 202519338
- Property sub type Single family residence
- Status Active
- Den 6m X 11.1m
Level: Basement - Storage 6m X 10.7m
Level: Basement - Kitchen 14.11m X 14.8m
Level: Basement - Storage 15m X 2.1m
Level: Basement - Bathroom (# of pieces - 1-6) 8.8m X 5.11m
Level: Basement - Dining nook 8.1m X 8.8m
Level: Basement - Recreational room / games room 19.9m X 19.3m
Level: Basement - Utility 18.1m X 20.2m
Level: Basement - Bedroom 13m X 21.4m
Level: Basement - Family room 15.1m X 18.6m
Level: Basement - Primary bedroom 20.4m X 19.5m
Level: Main - Dining room 15.6m X 15.3m
Level: Main - Bedroom 14.3m X 12.5m
Level: Main - Bathroom (# of pieces - 1-6) 3m X 8m
Level: Main - Living room 15.9m X 21.5m
Level: Main - Den 15.4m X 12.4m
Level: Main - Ensuite (# of pieces - 2-6) 8.8m X 9.3m
Level: Main - Bathroom (# of pieces - 1-6) 8.5m X 8.7m
Level: Main - Laundry 15.5m X 8m
Level: Main - Kitchen 30.2m X 19.3m
Level: Main
- Listing source url Https://www.realtor.ca/real-estate/28678408/25-chase-road-berwick-west-berwick-west
- Listing type identifier Idx

$-2,661
/ Month


