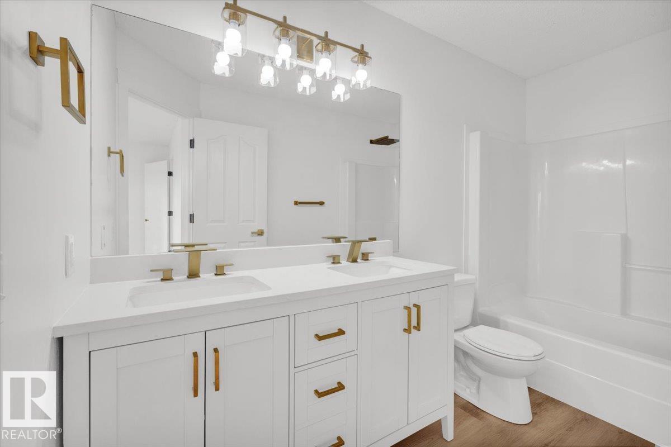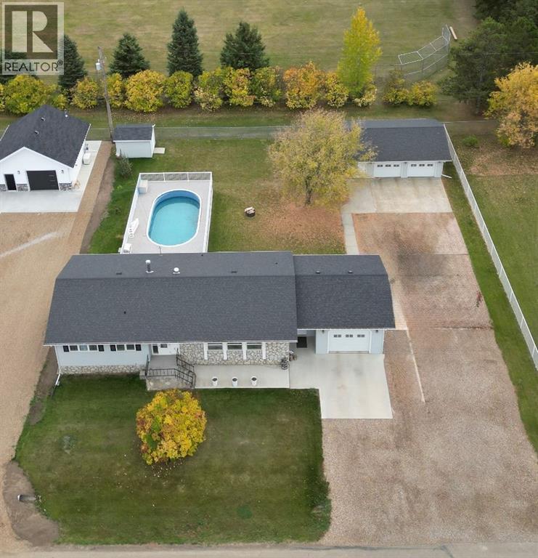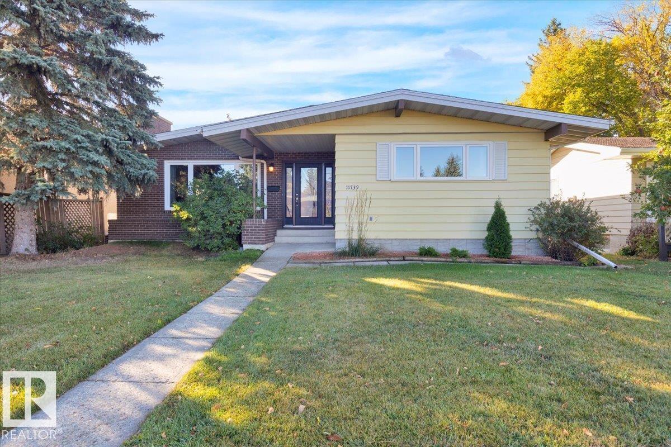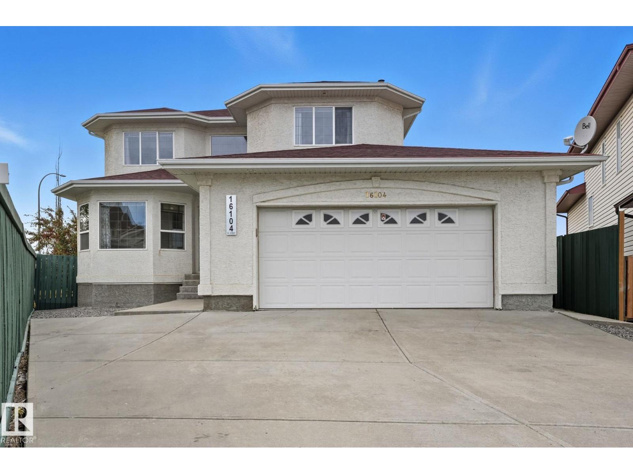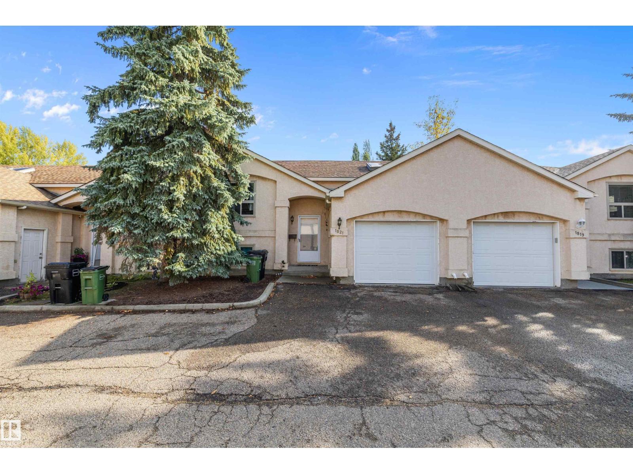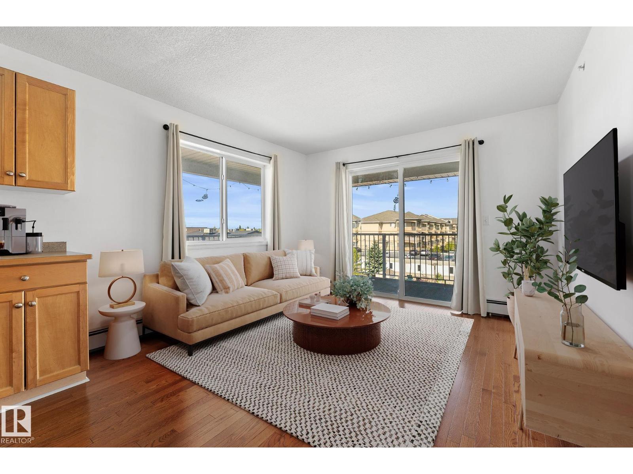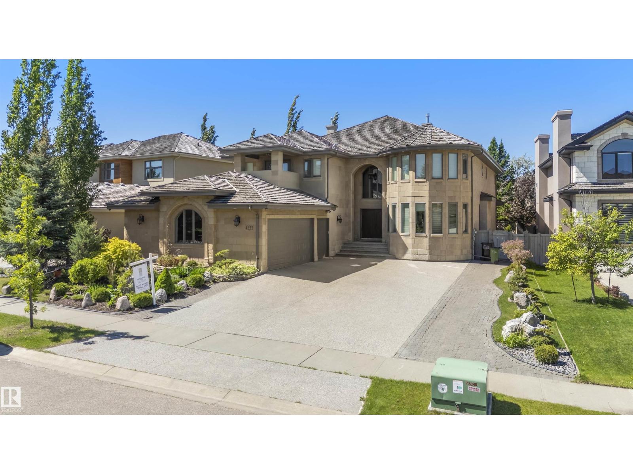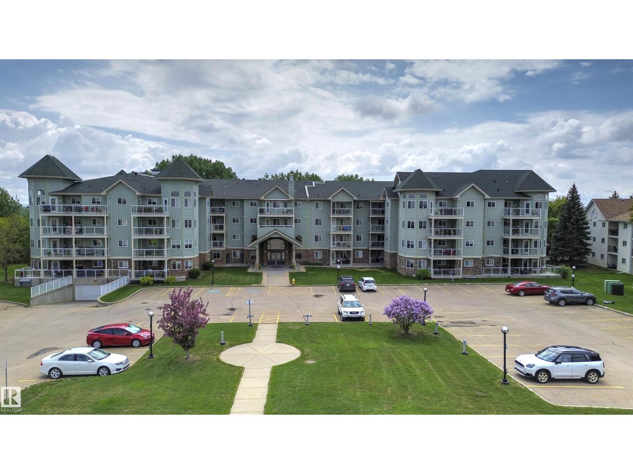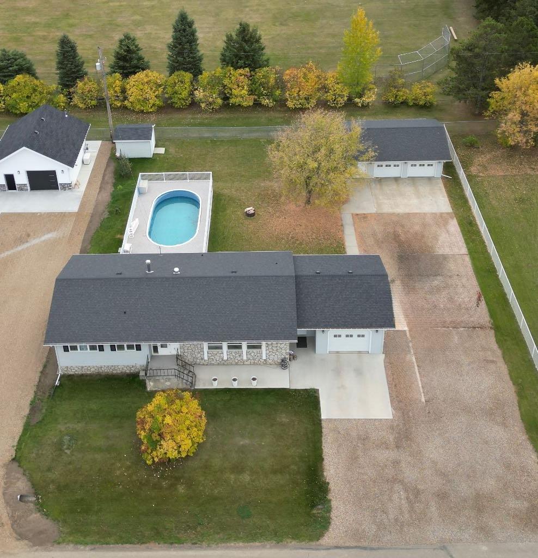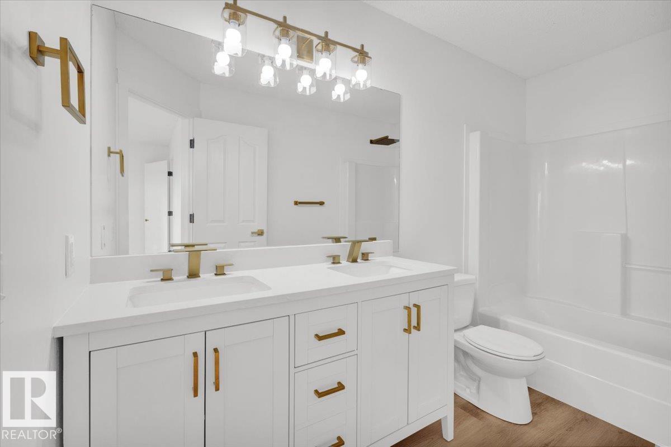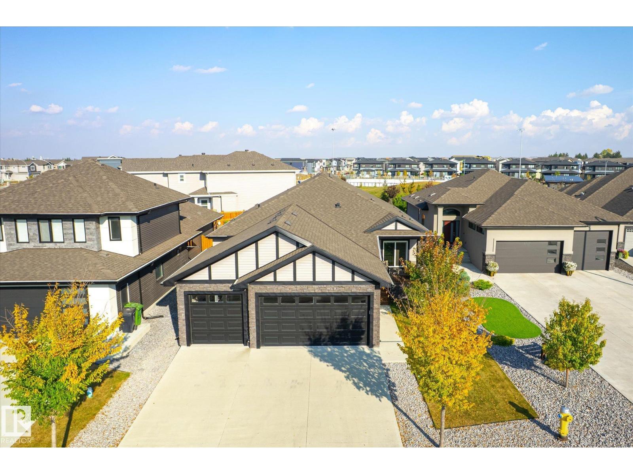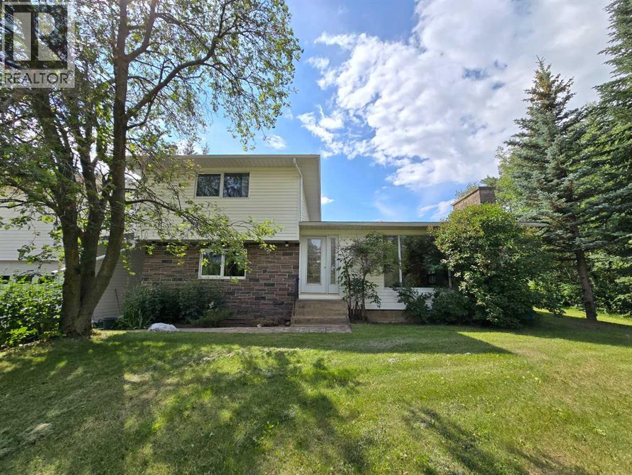
Highlights
Description
- Home value ($/Sqft)$236/Sqft
- Time on Houseful54 days
- Property typeSingle family
- Style3 level
- Lot size1.38 Acres
- Year built1967
- Mortgage payment
A Rare In-Town Oasis with Space, Privacy, and Endless Possibilities! Discover a truly unique property that blends the comfort of a well-kept family home with the rare bonus of 1.38 treed and private acres — all within town limits and connected to municipal services. The 1,610 sq. ft. home offers 4 bedrooms and 1.5 bathrooms, with main living areas that are light, bright, and welcoming. The expansive kitchen is a cook’s dream, offering abundant cupboards, generous counter space, and room to gather. The spacious living room features a cozy wood-burning fireplace — perfect for chilly evenings. Step outside and enjoy the park-like setting. There’s a large garden for growing your own produce, a private outdoor firepit area for relaxing or entertaining, and plenty of mature trees for privacy.What truly sets this property apart are the three separate garages:Garage 1: 32' x 28' with high ceilings and oversized doors — ideal for RVs, large equipment, or workshop space.Garage 2: 24' x 24', heated, with a concrete floor — perfect for year-round use.Garage 3: 26' x 30', heated, adjacent to the house, with a bonus second level ideal for a craft room, hobby space, or storage. There is almost 800 sq ft of space up here. Whether you’re a hobbyist, car enthusiast, or simply someone who needs extra space, this property offers unmatched flexibility. With its private acreage feel, abundant storage, and prime in-town location, this is a once-in-a-lifetime opportunity you won’t want to miss. (id:63267)
Home overview
- Cooling None
- Heat source Natural gas
- Heat type Forced air
- Construction materials Wood frame
- Fencing Not fenced
- # parking spaces 20
- Has garage (y/n) Yes
- # full baths 1
- # half baths 1
- # total bathrooms 2.0
- # of above grade bedrooms 4
- Flooring Hardwood, linoleum
- Has fireplace (y/n) Yes
- Lot desc Garden area, landscaped, lawn
- Lot dimensions 1.38
- Lot size (acres) 1.38
- Building size 1610
- Listing # A2247563
- Property sub type Single family residence
- Status Active
- Bathroom (# of pieces - 2) Level: Main
- Bedroom 3.301m X 2.795m
Level: Main - Bedroom 3.1m X 2.591m
Level: Upper - Bathroom (# of pieces - 4) Level: Upper
- Bedroom 3.1m X 2.615m
Level: Upper - Primary bedroom 3.938m X 3.024m
Level: Upper
- Listing source url Https://www.realtor.ca/real-estate/28716101/5510-50-street-berwyn
- Listing type identifier Idx

$-1,013
/ Month

