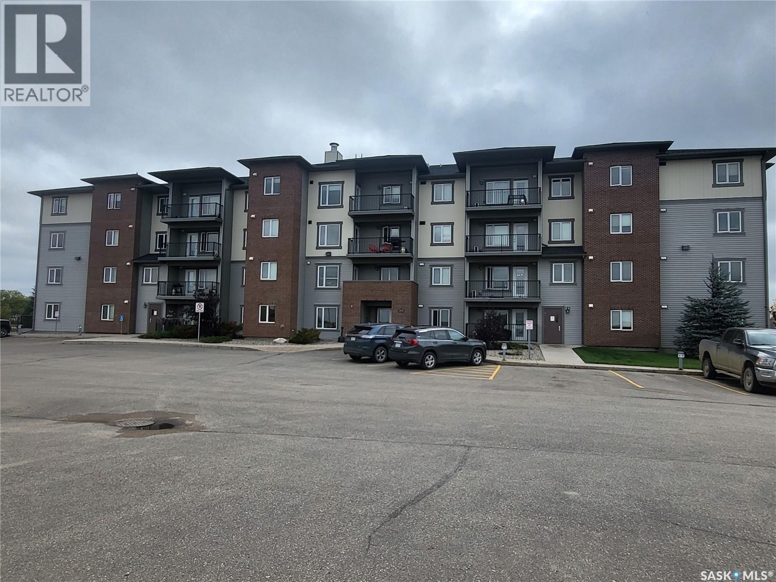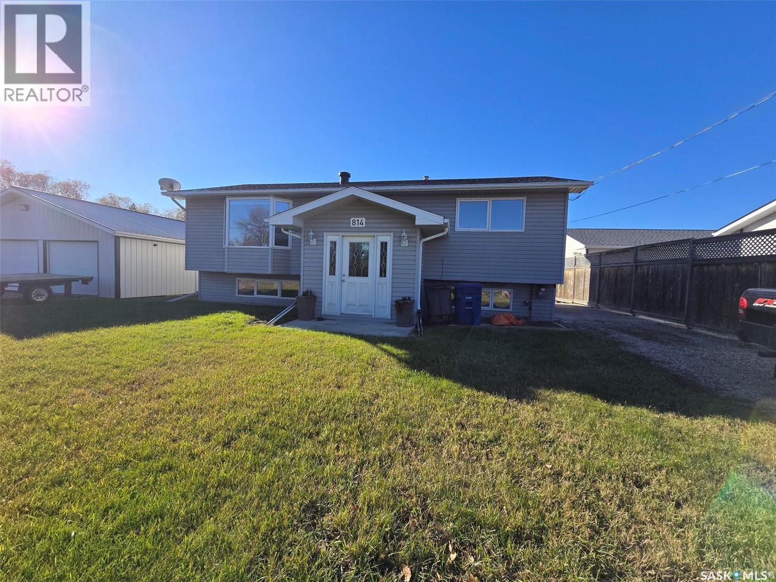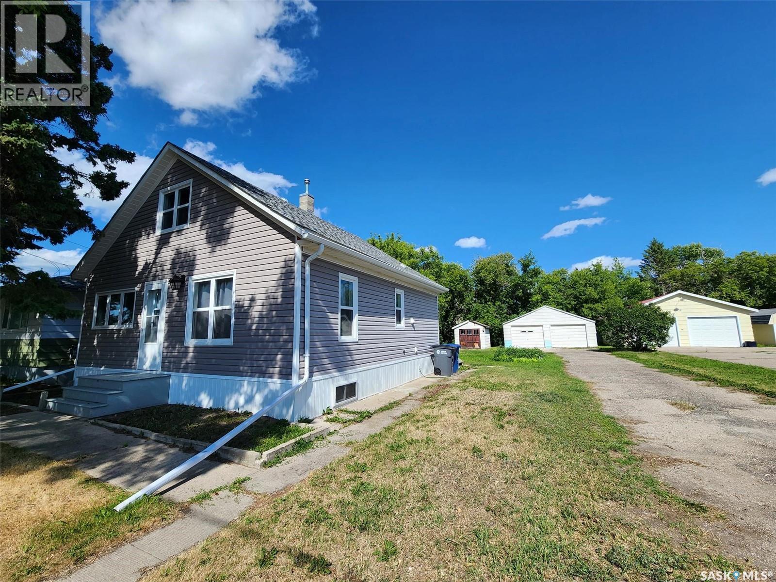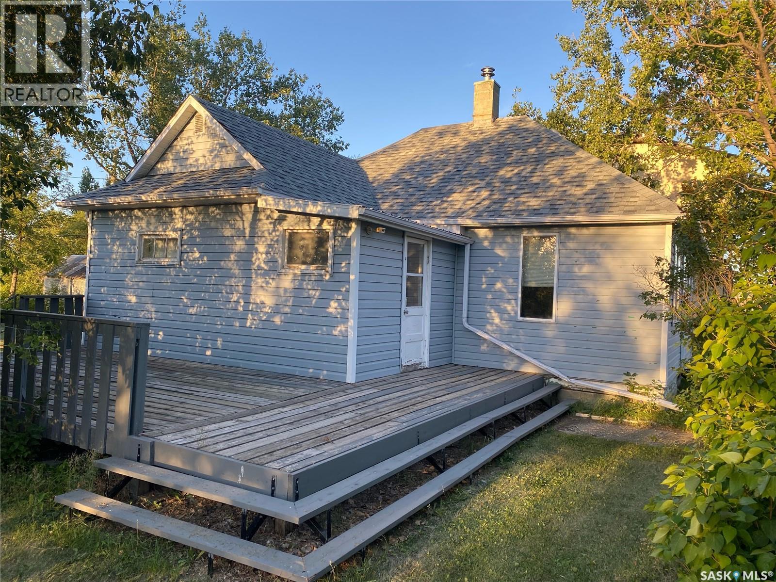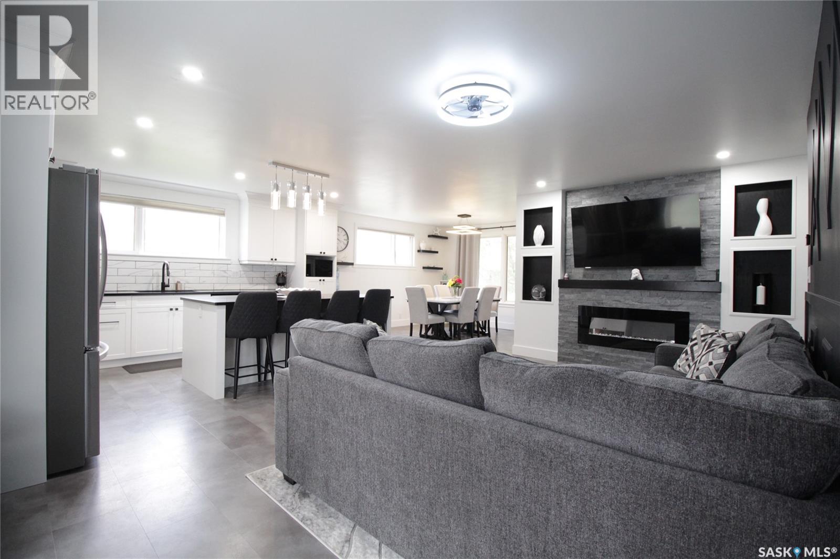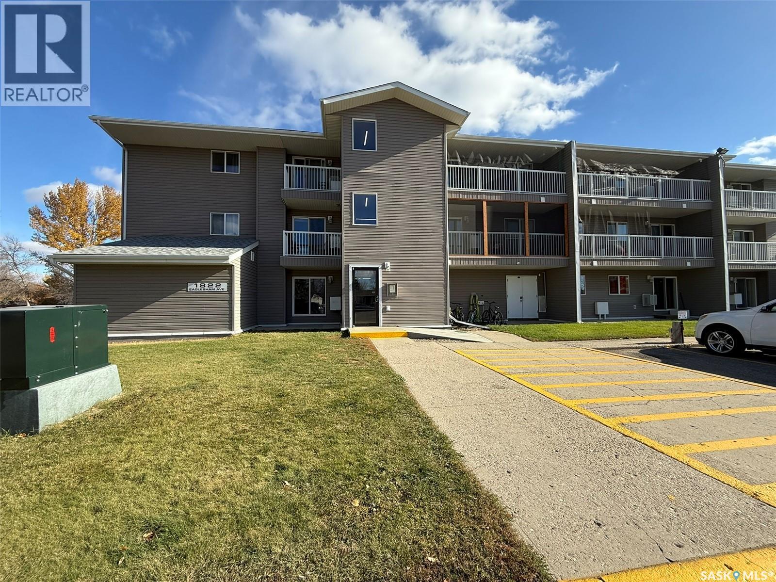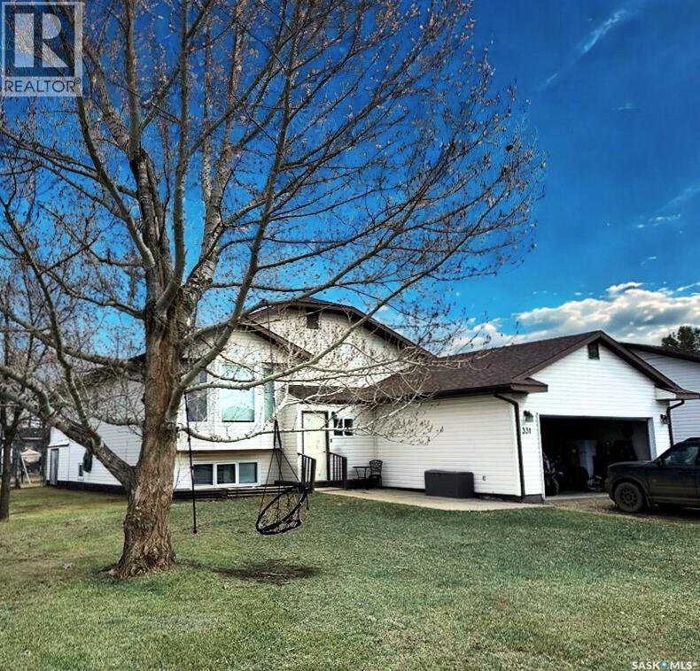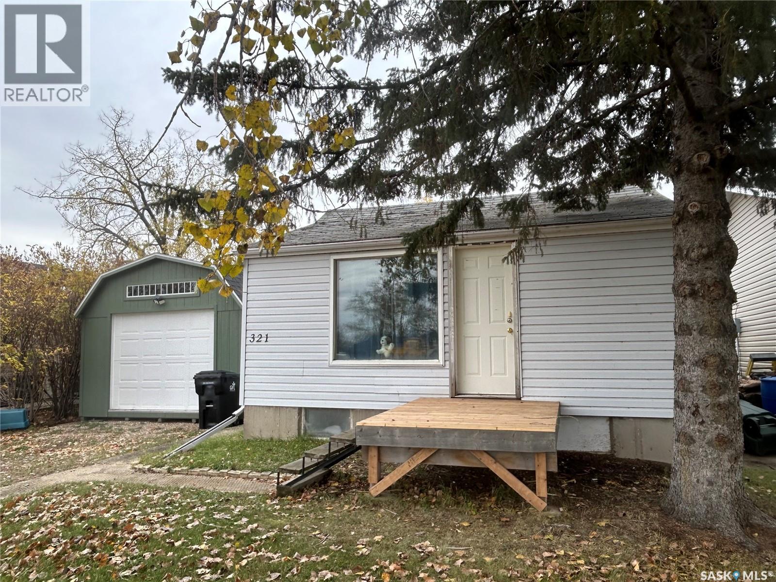
Highlights
Description
- Home value ($/Sqft)$218/Sqft
- Time on Houseful143 days
- Property typeSingle family
- StyleBungalow
- Year built1916
- Mortgage payment
Cuteness Overload! Why pay Rent when you can own this little house with everything you need PLUS being Located across the street from the newer Outdoor Swimming Pool, you JUST CANNOT BEAT The Deal! The main floor has a nice sized entryway which leads to the kitchen/dining area. Just off the kitchen is one bedroom and the living room. Beside the living room is another bedroom as well as a nice nook area. The recently renovated basement contains a bright clean laundry area and the Utility (newer furnace and water heater) which then leads to the beautiful bathroom then the Family room OR a majestic Primary Bedroom suite containing a huge walk-in closet (storage). The Exterior has a sizable composite deck, a Newer detached garage (fully insulated with a small loft), a super large carport (located off the back alley) as well as a big shed. Note: The working appliances WILL be on-site however not warrantied. (id:63267)
Home overview
- Heat source Natural gas
- Heat type Forced air
- # total stories 1
- Fencing Partially fenced
- Has garage (y/n) Yes
- # full baths 1
- # total bathrooms 1.0
- # of above grade bedrooms 2
- Lot desc Lawn
- Lot dimensions 7000
- Lot size (acres) 0.16447368
- Building size 660
- Listing # Sk009311
- Property sub type Single family residence
- Status Active
- Other 1.524m X 2.54m
Level: Basement - Storage 1.295m X 2.819m
Level: Basement - Bathroom (# of pieces - 4) 1.778m X 2.667m
Level: Basement - Family room 2.946m X 5.588m
Level: Basement - Laundry 3.327m X 4.089m
Level: Basement - Dining nook 1.346m X 5.918m
Level: Main - Foyer 3.962m X 1.473m
Level: Main - Kitchen 3.531m X 3.404m
Level: Main - Bedroom 2.388m X 3.353m
Level: Main - Bedroom 2.261m X 2.87m
Level: Main - Living room 3.353m X 3.454m
Level: Main
- Listing source url Https://www.realtor.ca/real-estate/28465352/321-white-street-bienfait
- Listing type identifier Idx

$-384
/ Month

