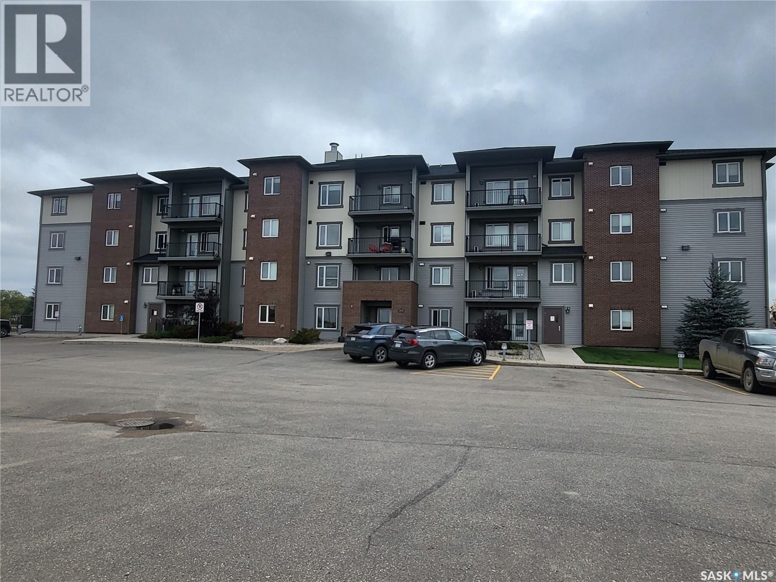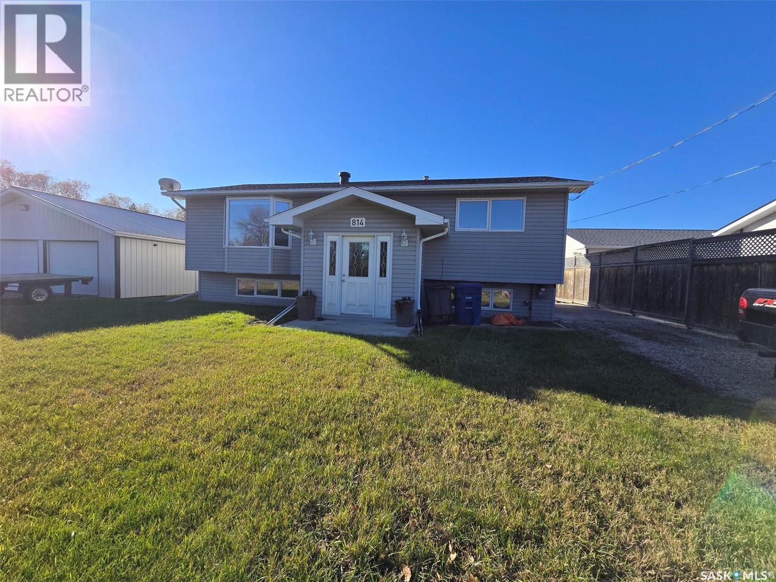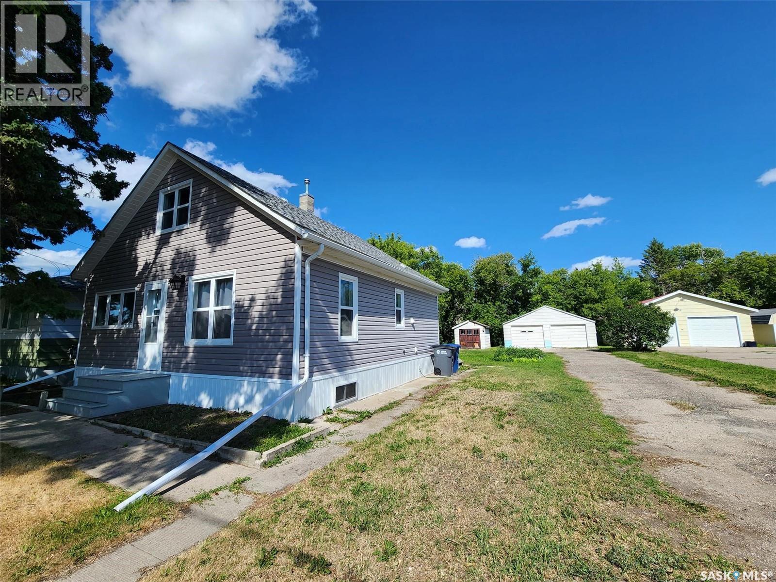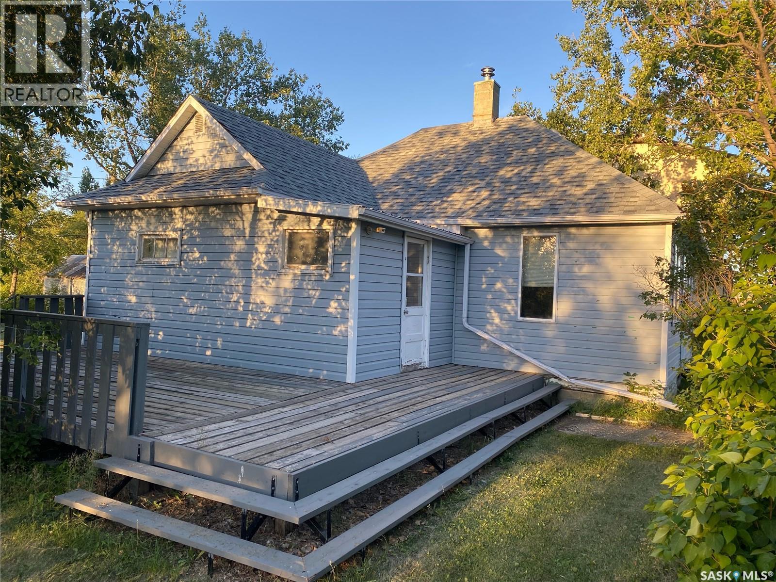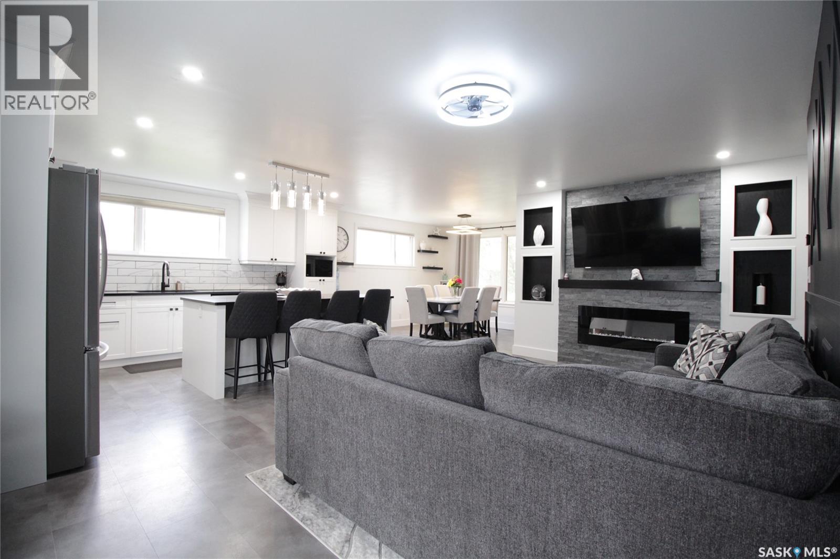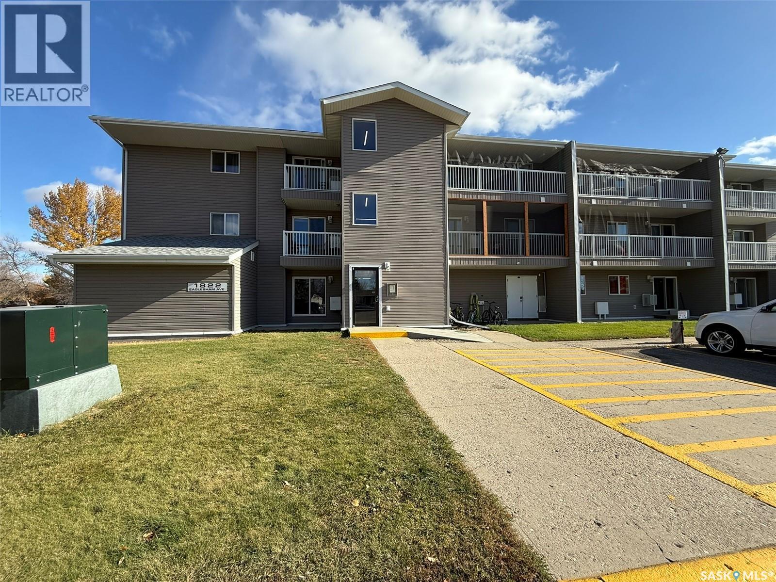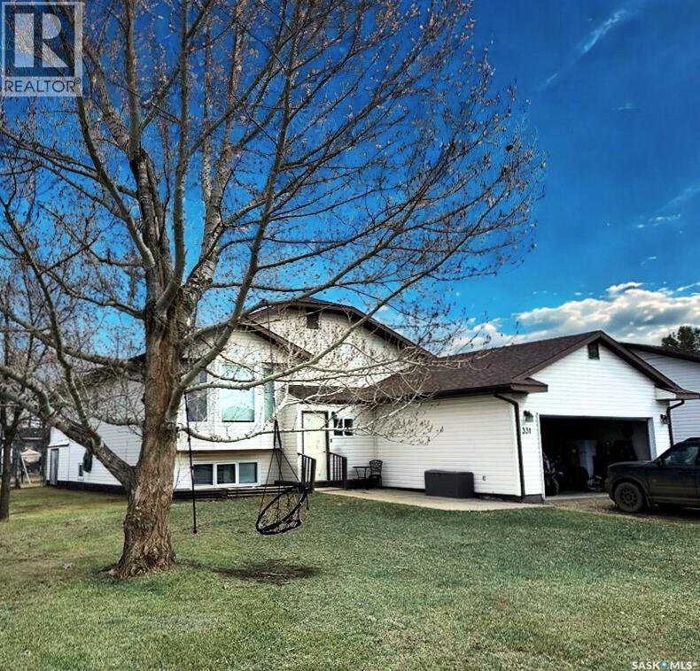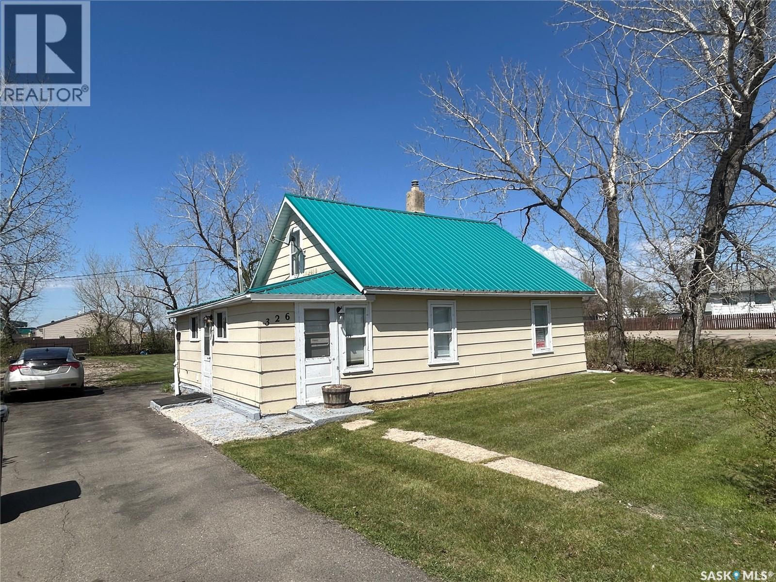
Highlights
Description
- Home value ($/Sqft)$61/Sqft
- Time on Houseful258 days
- Property typeSingle family
- StyleBungalow
- Year built1945
- Mortgage payment
Here is a fantastic SOLID Home and it is very affordable. Location is exceptional in that it is 1 block from the Bienfait Weldon School and a few blocks away from main street, library etc. The extra large yard is fenced and contains majestic mature trees, double swinging back gates, a large gravel covered RV parking spot along with RV plug and a wonderful Paved driveway. Entering into the side porch, you'll be greeted with a very sizeable space for storage, washer/dryer hook-up and the 4 piece bathroom. This leads to a white/bright kitchen, and located just off this area is the Primary bedroom (loads of closet space). The front of the house has a formal dining room with a comfortable sitting room. (Hard Wood floors on a majority of the main area.) The upper level contains a large space that could be used for an office space, play area or simply storage. The 2nd bedroom is on the upper level as well. The basement has the utility works, furnace and water heater (only a few years old). Call for your viewing appointment today. Note: 1 shed only will remain with the property. (id:63267)
Home overview
- Cooling Central air conditioning
- Heat source Natural gas
- Heat type Forced air
- # total stories 1
- Fencing Fence
- # full baths 1
- # total bathrooms 1.0
- # of above grade bedrooms 2
- Lot desc Lawn
- Lot dimensions 12610
- Lot size (acres) 0.2962876
- Building size 1128
- Listing # Sk996135
- Property sub type Single family residence
- Status Active
- Bedroom 3.886m X 3.505m
Level: 2nd - Other 3.886m X 4.039m
Level: 2nd - Dining room 3.48m X 2.87m
Level: Main - Primary bedroom 2.87m X 2.87m
Level: Main - Foyer Measurements not available X 23.47m
Level: Main - Kitchen 2.464m X 4.648m
Level: Main - Living room 3.48m X 4.623m
Level: Main - Bathroom (# of pieces - 4) 1.473m X 2.286m
Level: Main
- Listing source url Https://www.realtor.ca/real-estate/27931754/326-taylor-street-bienfait
- Listing type identifier Idx

$-184
/ Month

