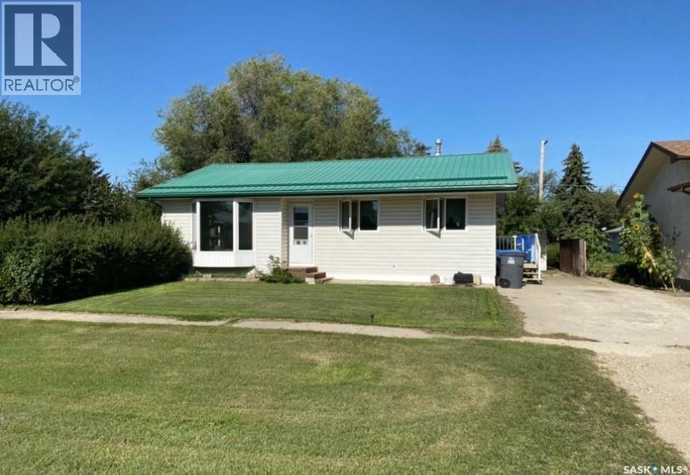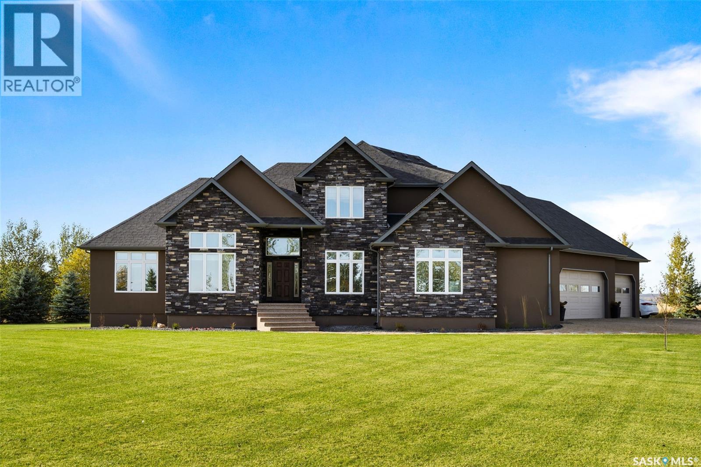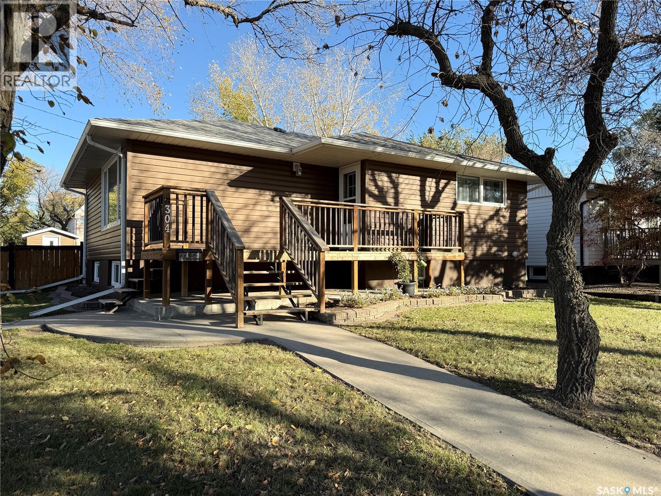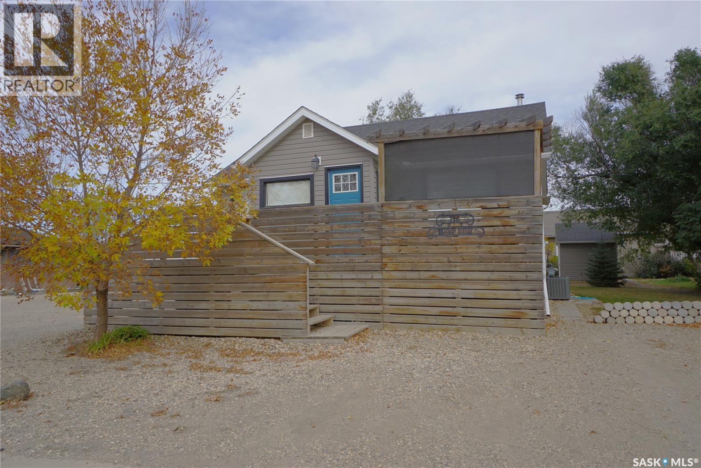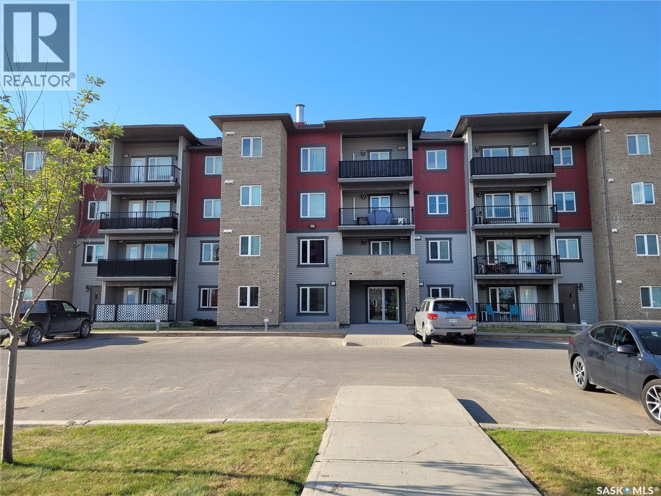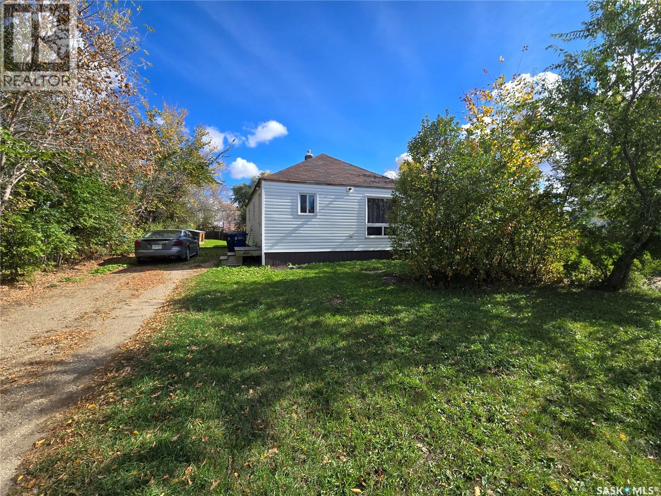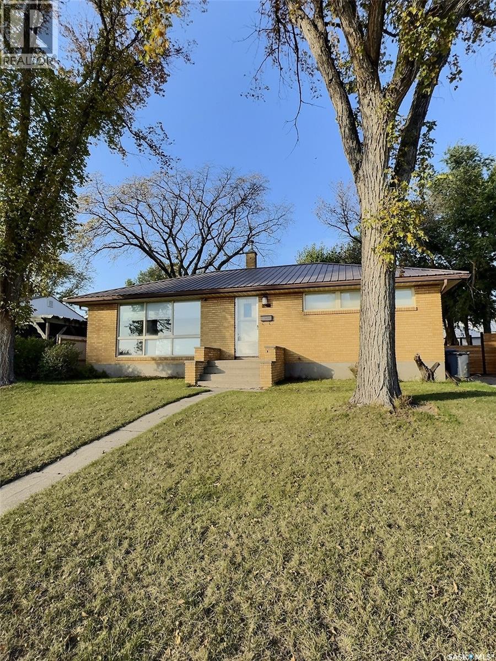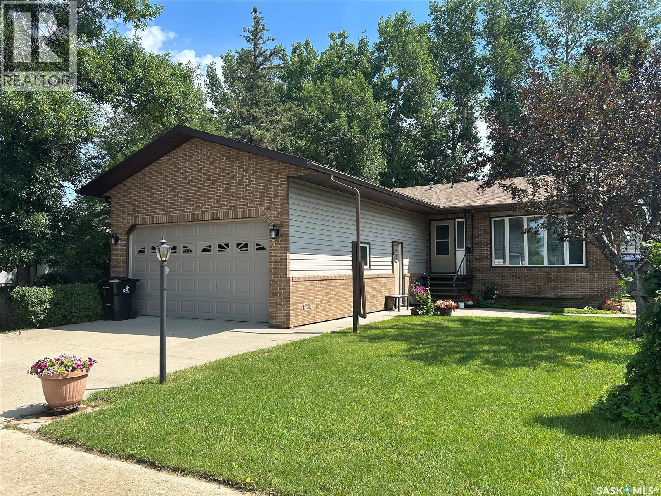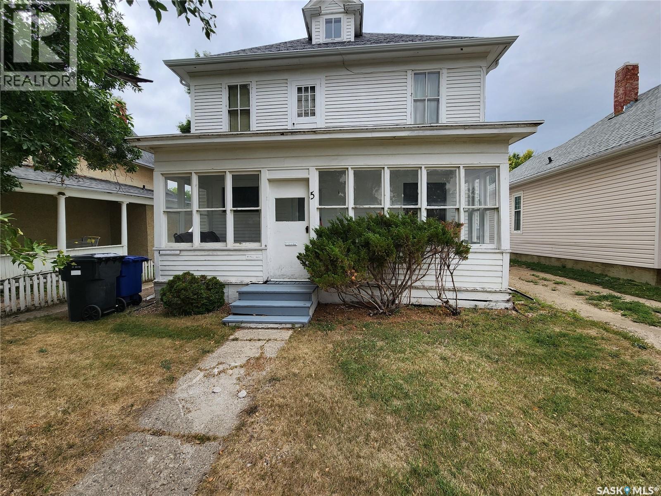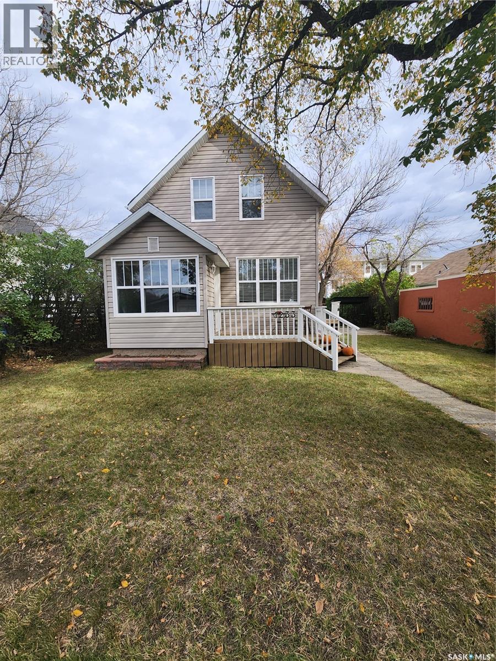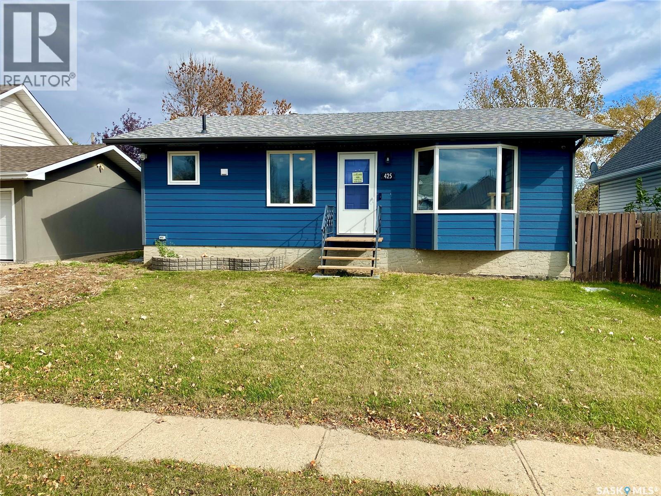
Highlights
Description
- Home value ($/Sqft)$232/Sqft
- Time on Housefulnew 5 hours
- Property typeSingle family
- StyleBungalow
- Year built1980
- Mortgage payment
Step inside this 946 sq. ft. home that radiates personality, colour, and comfort in every corner. The open-concept kitchen and living room create a welcoming space filled with natural light, highlighted by a lovely bay window — perfect for your favorite plant babies. A former third bedroom on the main floor has been opened up to create a spacious dining area with patio doors leading to the backyard, but could easily be framed back into a bedroom if desired. Recent updates make this home move-in ready: new appliances, updated HVAC with new furnace, A/C, and air filtration system, hardy board siding, soffits, fascia, eaves, and some refreshed flooring. The vibrant paint tones throughout add warmth and personality. Downstairs, you’ll find a cozy finished basement with a large rec room, third bedroom, and room to add another if you wish. The backyard is partially fenced and features a new deck built just last year — perfect for morning coffee or evening BBQs. And for the hobbyist or entrepreneur, the 24x24 heated shop is a dream come true — fully insulated, with 10’ doors, 12’ ceilings, its own power and gas heat, a floor drain, and plenty of light. Plus, an upgraded electrical panel, new wiring, and a modern security system (with cameras, recorders, gateway, and server rack) provide peace of mind and connectivity. Nestled in the friendly community of Bienfait, just minutes from Estevan, you’ll love the small-town atmosphere, excellent K–12 school, local amenities, and the sense of pride and connection that comes from living in a place where neighbours still wave hello. (id:63267)
Home overview
- Cooling Central air conditioning
- Heat source Natural gas
- Heat type Forced air
- # total stories 1
- Fencing Partially fenced
- Has garage (y/n) Yes
- # full baths 1
- # total bathrooms 1.0
- # of above grade bedrooms 3
- Lot desc Lawn
- Lot dimensions 5250
- Lot size (acres) 0.12335526
- Building size 946
- Listing # Sk020260
- Property sub type Single family residence
- Status Active
- Other Measurements not available
Level: Basement - Bedroom Measurements not available
Level: Basement - Laundry Measurements not available
Level: Basement - Bedroom Measurements not available
Level: Main - Kitchen Measurements not available
Level: Main - Dining room 3.81m X Measurements not available
Level: Main - Bedroom Measurements not available
Level: Main - Bathroom (# of pieces - 4) Measurements not available
Level: Main - Living room Measurements not available
Level: Main
- Listing source url Https://www.realtor.ca/real-estate/28961690/425-young-street-bienfait
- Listing type identifier Idx

$-586
/ Month

