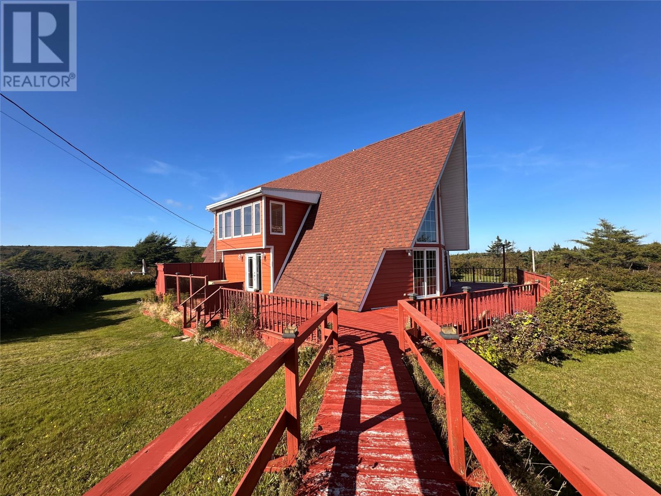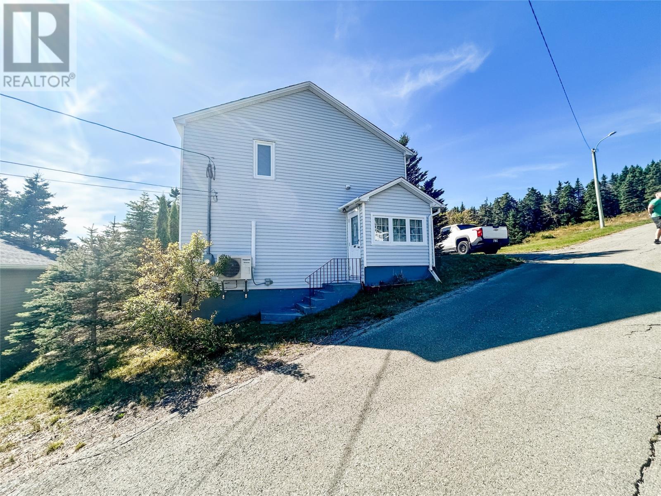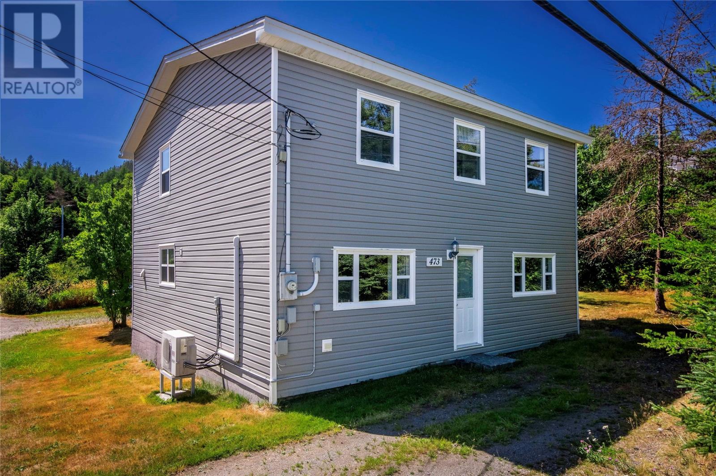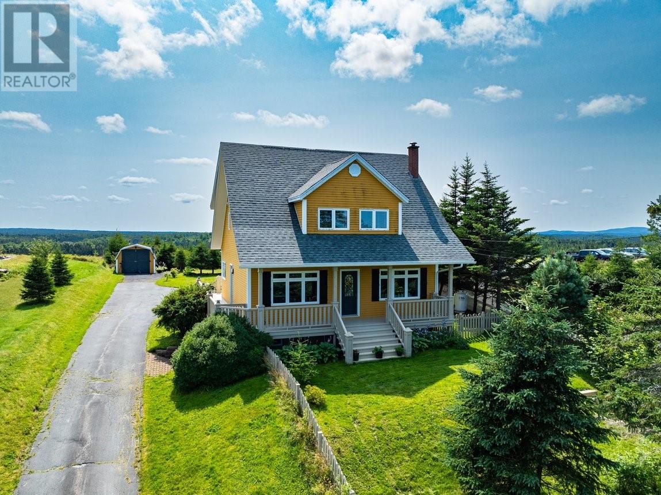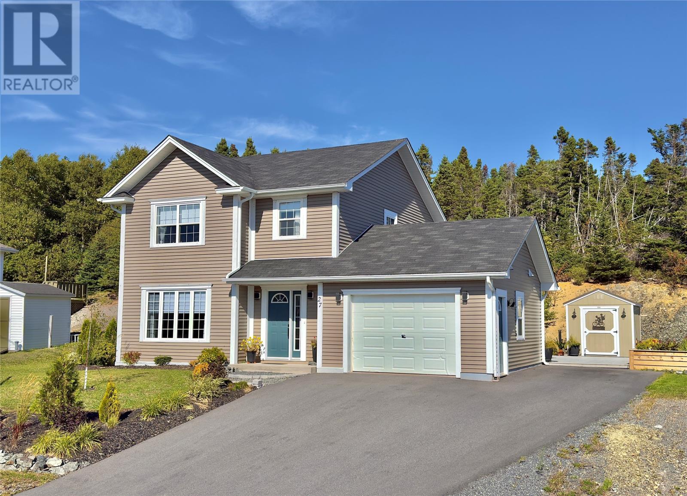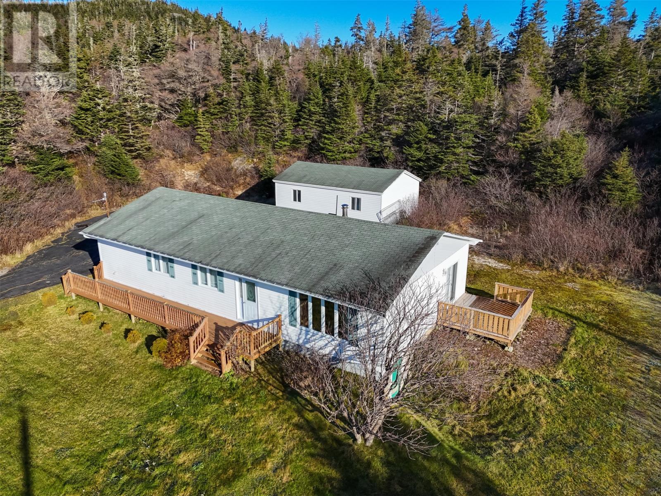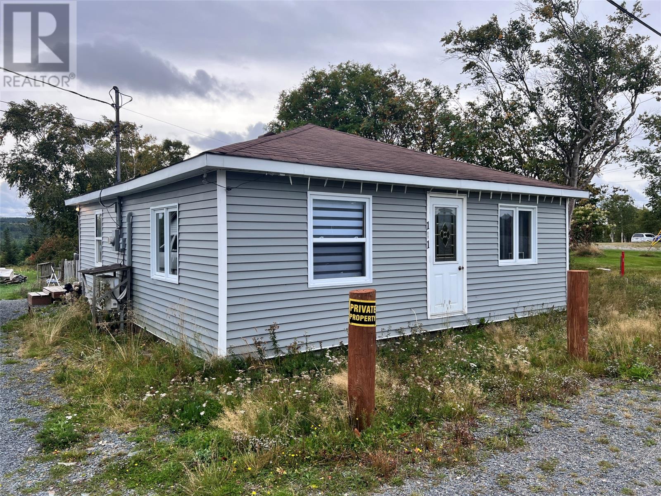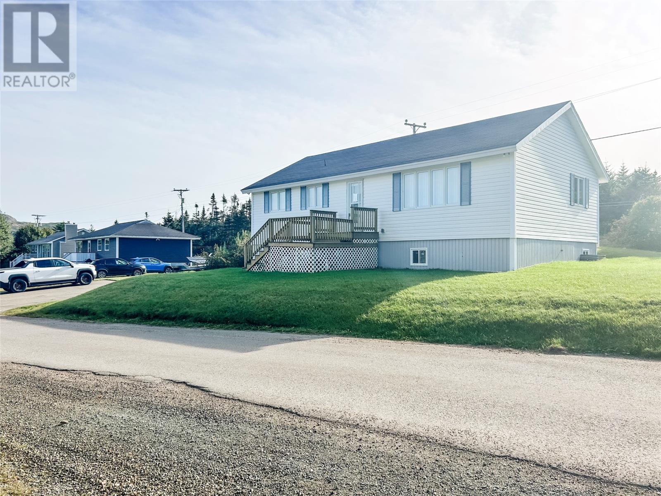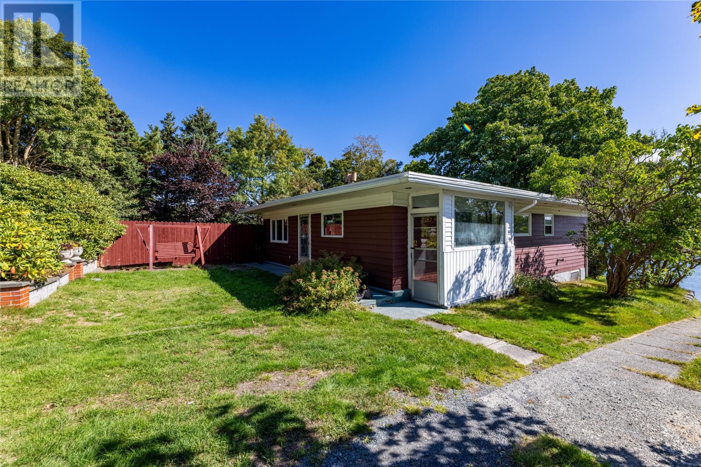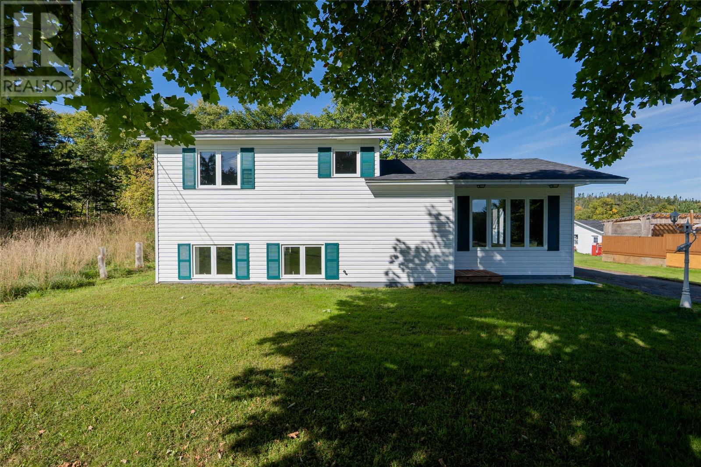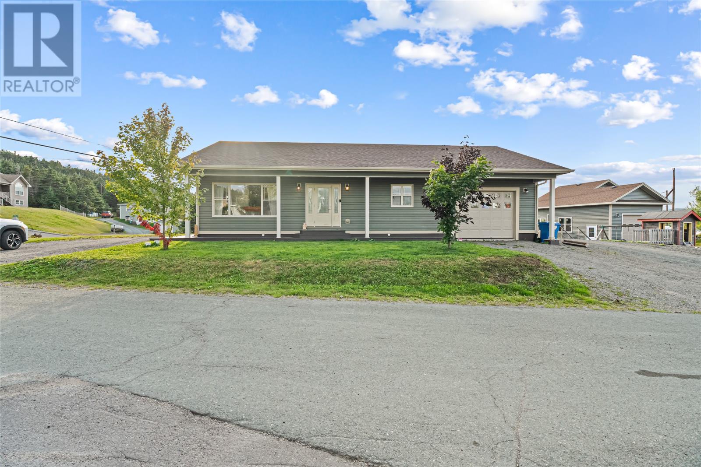- Houseful
- NL
- Big Salmonier
- A0E
- 450 Main Rd
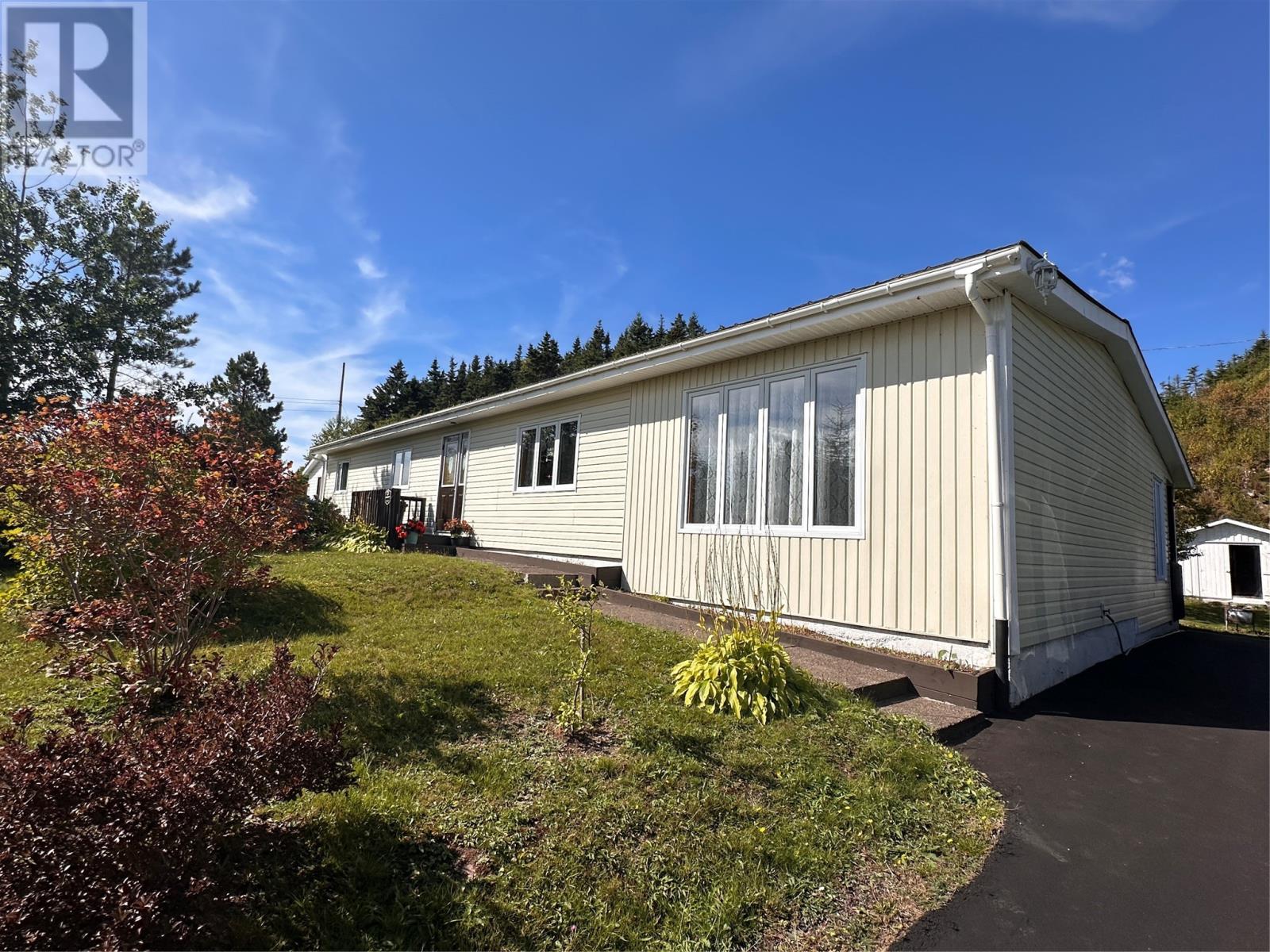
Highlights
Description
- Home value ($/Sqft)$84/Sqft
- Time on Housefulnew 2 days
- Property typeSingle family
- Year built1980
- Mortgage payment
Peaceful Country Living with all the extras – Over 2.5 Acres. Step into a charming and fully renovated mobile home with thoughtfully designed extensions, nestled on 1.1180 hectares (over 2.5 acres) of serene, private land. With curb appeal to spare, a professionally paved driveway, and ample parking, this property is truly a gem. Enter through the back to discover a welcoming family room with a woodstove, high ceilings and the cozy 2nd bedroom—perfect for guests or a home office. Just up a few steps, unwind in a full bathroom featuring a jetted tub, ideal for relaxing after a long day. The heart of the home is the kitchen and dining area, complete with warm oak cabinets with lots of storage space and idea for gathering with family and friends. A sunken living room adds architectural interest and a cozy space to entertain or relax. Down the hall, you’ll find a generous storage/laundry room, another full bathroom with a stand-up shower, and a spacious primary bedroom, giving you a private retreat at the end of the home. But it’s the exterior features that truly set this property apart. Enjoy your morning coffee or evening wine on one of two back decks, soaking in the sun and the peace of your tree lines private acreage. With no property taxes—only a $270 annual fee for garbage collection and fire department services—this is affordable country living at its finest. And there’s so much more value here: •7’ x 12’ greenhouse . •16’ x 24’ garage—perfect for vehicles, toys, or a workshop and offering extra parking. •12’ x 16’ woodshed for the storage needed to keep you warm. •12’ x 15’ garden shed for all your tools •Dug well and septic system for peace of mind and self-sufficiency This isn’t just a home—it’s a lifestyle. Private, peaceful, and packed with possibilities. Whether you’re starting out, downsizing, or just craving space and quiet, this unique property is a must-see. Don’t miss out. This one will WOW you from the moment you arrive! (id:63267)
Home overview
- Heat source Electric, wood
- Heat type Baseboard heaters
- Sewer/ septic Septic tank
- # total stories 1
- Has garage (y/n) Yes
- # full baths 2
- # total bathrooms 2.0
- # of above grade bedrooms 2
- Flooring Laminate
- Lot desc Partially landscaped
- Lot size (acres) 0.0
- Building size 1578
- Listing # 1290797
- Property sub type Single family residence
- Status Active
- Other 14.6m X 56m
Level: Main - Dining nook 10m X 12m
Level: Main - Bathroom (# of pieces - 1-6) 6.8m X 6.6m
Level: Main - Living room 17m X 13.1m
Level: Main - Bathroom (# of pieces - 1-6) 7m X 7.1m
Level: Main - Laundry 8.2m X 10.6m
Level: Main - Kitchen 16m X 6.6m
Level: Main - Porch 4m X 5m
Level: Main - Bedroom 12.5m X 14.8m
Level: Main - Bedroom 10.1m X 10.7m
Level: Other - Family room 12m X 14.1m
Level: Other
- Listing source url Https://www.realtor.ca/real-estate/28899741/450-main-road-big-salmonier
- Listing type identifier Idx

$-353
/ Month

