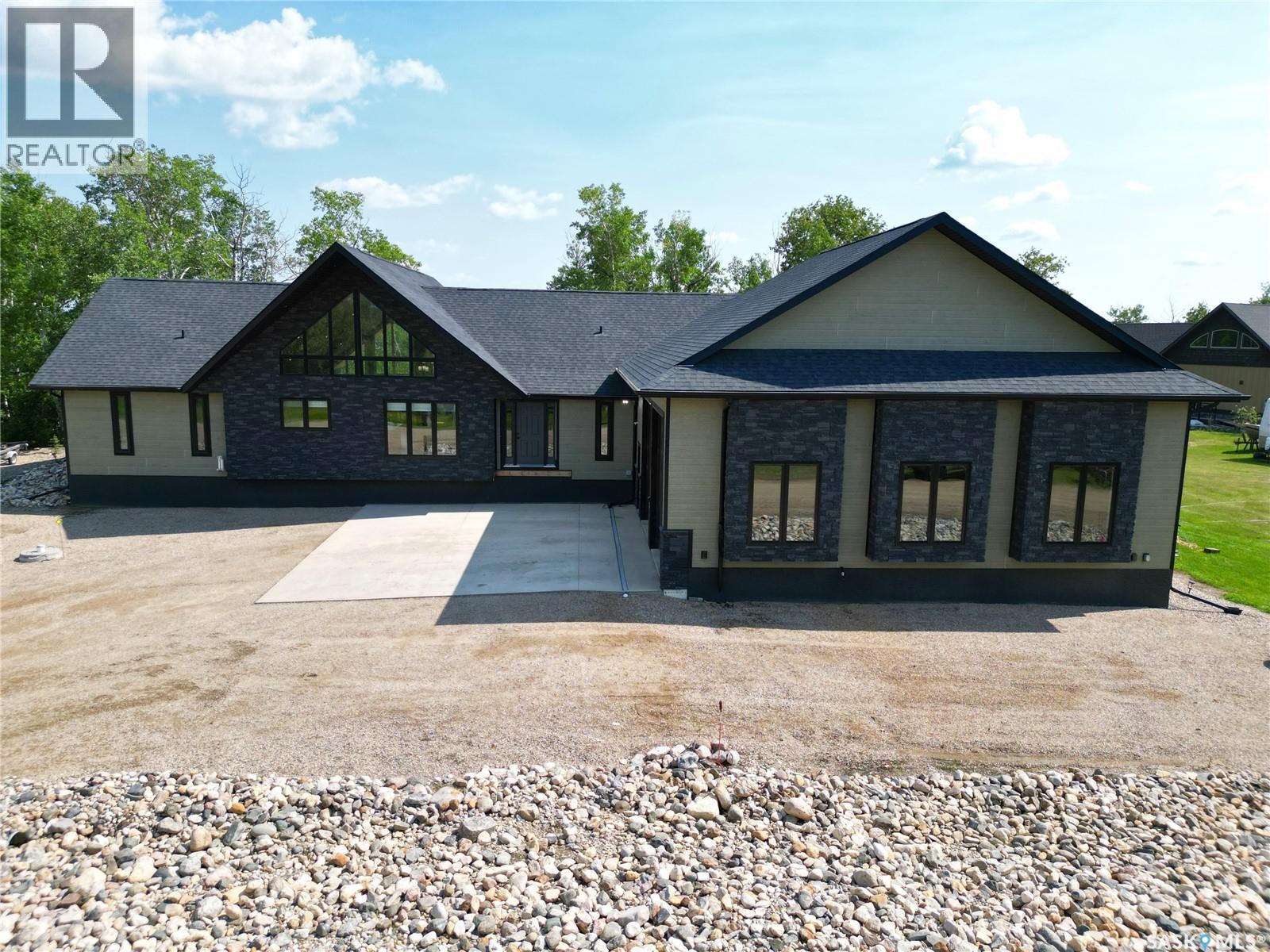
Highlights
Description
- Home value ($/Sqft)$680/Sqft
- Time on Houseful76 days
- Property typeSingle family
- StyleBungalow
- Year built2015
- Mortgage payment
Executive home at Sunset Rim Estates overlooking the trees and the shores at the beautiful Big Shell Lake. This home is sure to impress from the moment you drive up with its eye-catching architecture design and breathtaking views. The open floor plan allowing you to enjoy the east facing windows overlooking the incredible landscape and path down to the water. The garden doors off the living room lead you to a massive covered deck with outdoor speakers, extending your useable space to enjoy the outdoors for grilling, entertaining, relaxing, and just appreciating nature. Home features 4BD, 3BA, main floor laundry, custom built hickory cabinets, vaulted ceilings, large master bedroom with walk-in closet and spacious en-suite, nat gas fireplace, 2 nat gas BBQ hook ups, walk-out basement with theatre room, large family room, and garden doors leading you to a beautiful firepit area. The yard is extremely low maintenance giving you more time to enjoy the house, lake and the outdoors. The attached 36X50 (1800sq ft) heated garage is every mans dream, two main doors and a smaller door for sleds, ATV, and your fishing boat, the garage mezzanine allows for ample storage for all your extra hunting/fishing/ gear to be stored easily. This incredible home is move in ready, and truly is a must see to appreciate all it has to offer. Comes with all appliances, boat dock/lift and future memories. Private well, and a bonus second shared well with an easement agreement in place, walkway to the water easement as well both transferable to the buyer. (id:63267)
Home overview
- Cooling Central air conditioning, air exchanger
- Heat source Natural gas
- Heat type Forced air, hot water, in floor heating
- # total stories 1
- Has garage (y/n) Yes
- # full baths 3
- # total bathrooms 3.0
- # of above grade bedrooms 4
- Lot dimensions 13057
- Lot size (acres) 0.3067904
- Building size 1765
- Listing # Sk015005
- Property sub type Single family residence
- Status Active
- Media room 7.087m X 4.623m
Level: Basement - Bedroom 3.708m X 3.226m
Level: Basement - Other 5.893m X 2.769m
Level: Basement - Family room 7.518m X 6.502m
Level: Basement - Bathroom (# of pieces - 4) 2.87m X 2.184m
Level: Basement - Bedroom 3.708m X 2.946m
Level: Basement - Bathroom (# of pieces - 4) 2.311m X 1.676m
Level: Main - Bathroom (# of pieces - 4) 3.073m X 2.515m
Level: Main - Bedroom 4.75m X 4.699m
Level: Main - Living room 7.01m X 5.613m
Level: Main - Bedroom 3.48m X 3.124m
Level: Main - Dining room 3.353m X 3.988m
Level: Main - Kitchen 4.978m X 3.988m
Level: Main - Foyer 3.175m X 1.981m
Level: Main
- Listing source url Https://www.realtor.ca/real-estate/28704730/2-derby-lane-big-shell
- Listing type identifier Idx

$-3,200
/ Month













