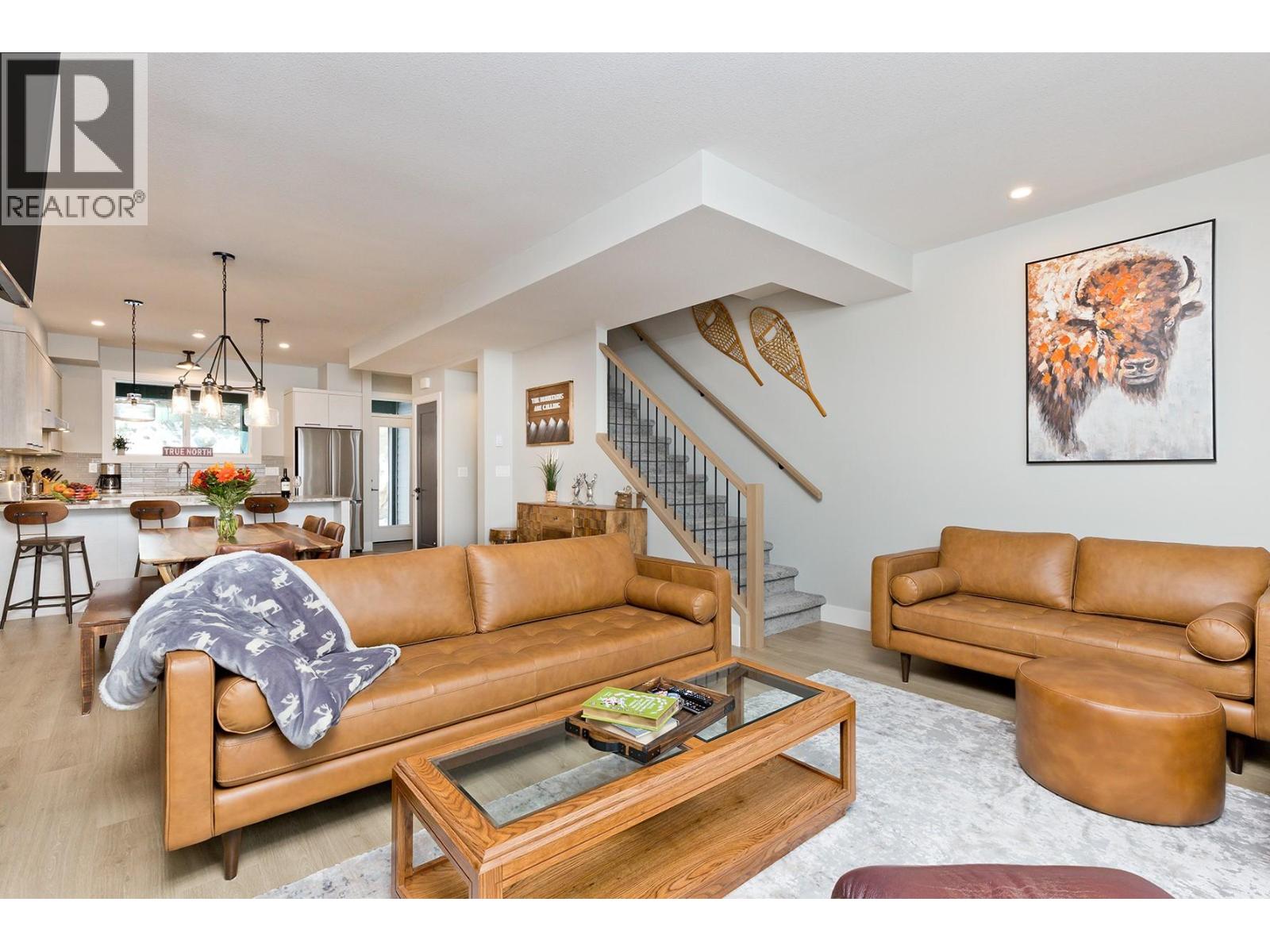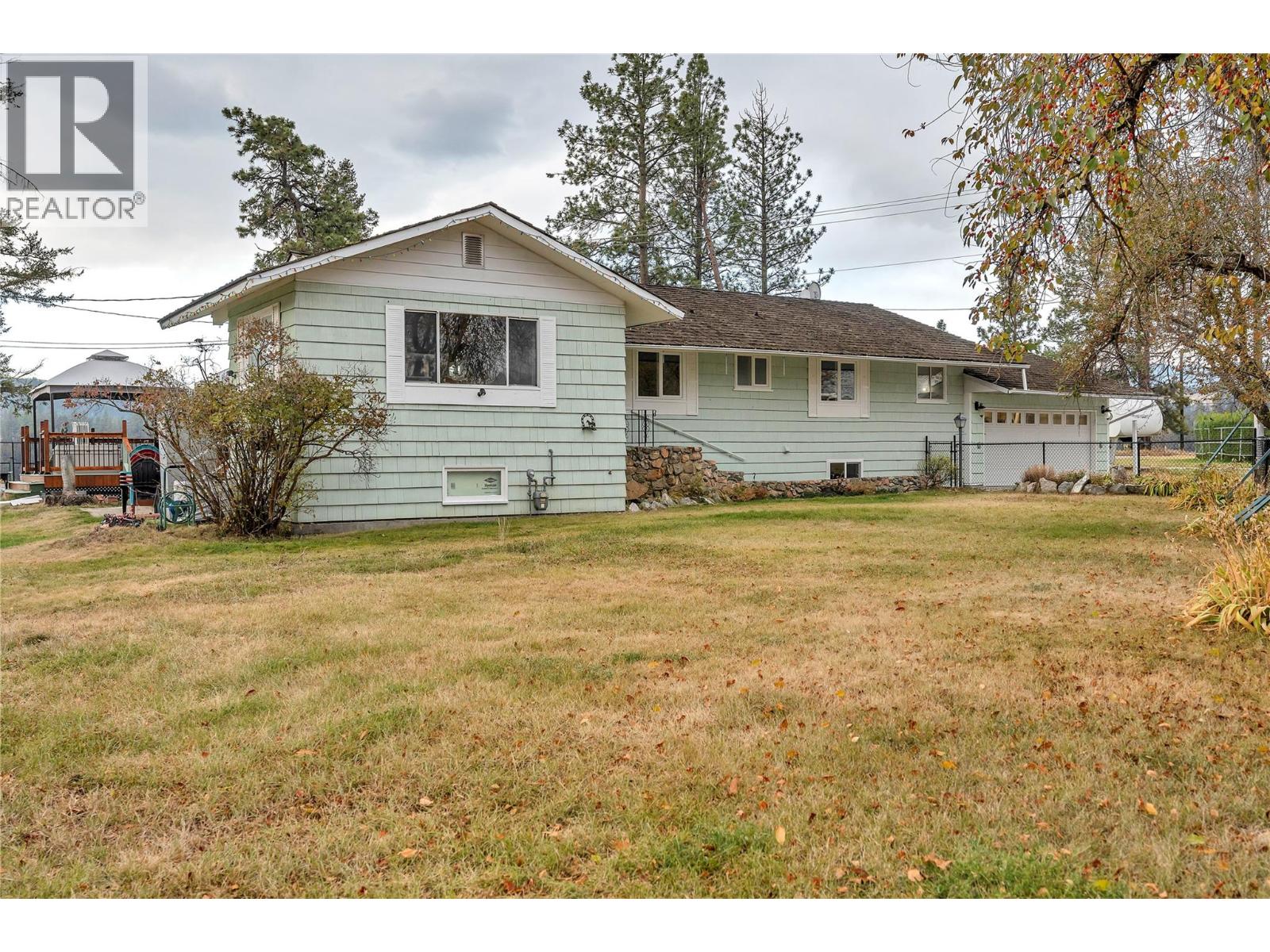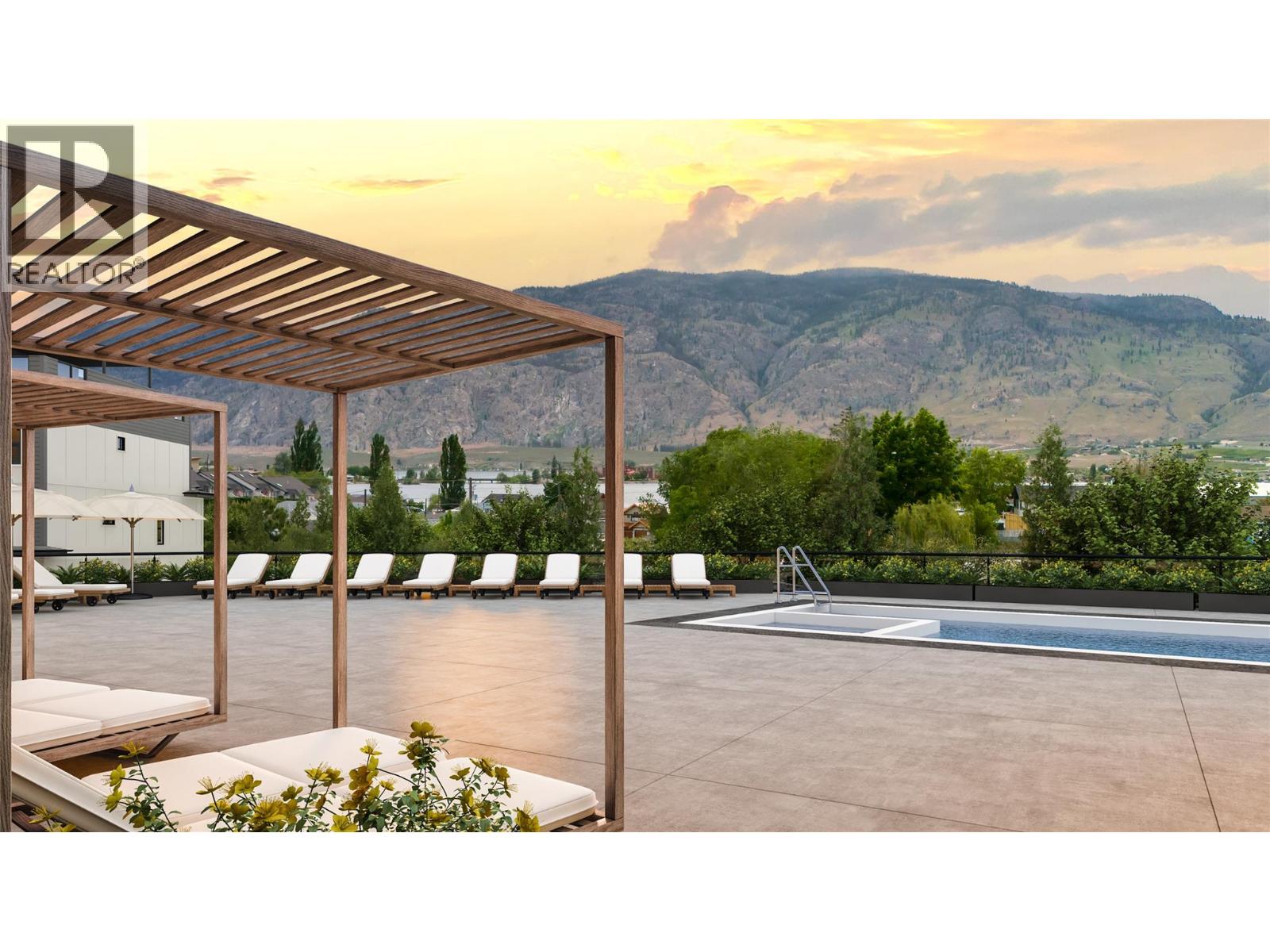
120 Grizzly Ridge Trail Unit 12
120 Grizzly Ridge Trail Unit 12
Highlights
Description
- Home value ($/Sqft)$524/Sqft
- Time on Houseful53 days
- Property typeSingle family
- StyleContemporary
- Year built2023
- Garage spaces1
- Mortgage payment
#12 Grizzly Ridge is a beautifully kept and maintained townhome property sitting right beside the Serwas ski run. An easy horizontal walk to and from the village centre offer the best of both worlds with a quiet neighbourhood in the woods and yet being an easy walk from the village. Very little elevation change in the entire walk to and from the village and it's a groomed trail with lighting the whole way. The unit is modern inside with high end finishing and high quality furniture throughout. The attention to detail leaves the new owner with nothing to do but move in and enjoy. A private garage and huge deck with a large new hot tub make this property more convenient and easy to enjoy. I didn't even mention the incredible views, but give me a call and I'll show you how perfect the southern outlook can be. GST is applicable. (id:63267)
Home overview
- Heat source Electric
- Heat type Baseboard heaters
- Sewer/ septic Municipal sewage system
- # total stories 3
- Roof Unknown
- # garage spaces 1
- # parking spaces 3
- Has garage (y/n) Yes
- # full baths 3
- # total bathrooms 3.0
- # of above grade bedrooms 3
- Flooring Carpeted, laminate, tile
- Has fireplace (y/n) Yes
- Subdivision Big white
- View Mountain view, view (panoramic)
- Zoning description Unknown
- Lot size (acres) 0.0
- Building size 1719
- Listing # 10361038
- Property sub type Single family residence
- Status Active
- Living room 5.131m X 4.597m
Level: 2nd - Kitchen 3.454m X 3.302m
Level: 2nd - Dining room 3.353m X 2.896m
Level: 2nd - Full ensuite bathroom Measurements not available
Level: 3rd - Bedroom 4.394m X 3.226m
Level: 3rd - Primary bedroom 4.394m X 4.166m
Level: 3rd - Full bathroom Measurements not available
Level: 3rd - Full bathroom Measurements not available
Level: Main - Bedroom 3.277m X 3.378m
Level: Main
- Listing source url Https://www.realtor.ca/real-estate/28791085/120-grizzly-ridge-trail-unit-12-big-white-big-white
- Listing type identifier Idx

$-2,064
/ Month












