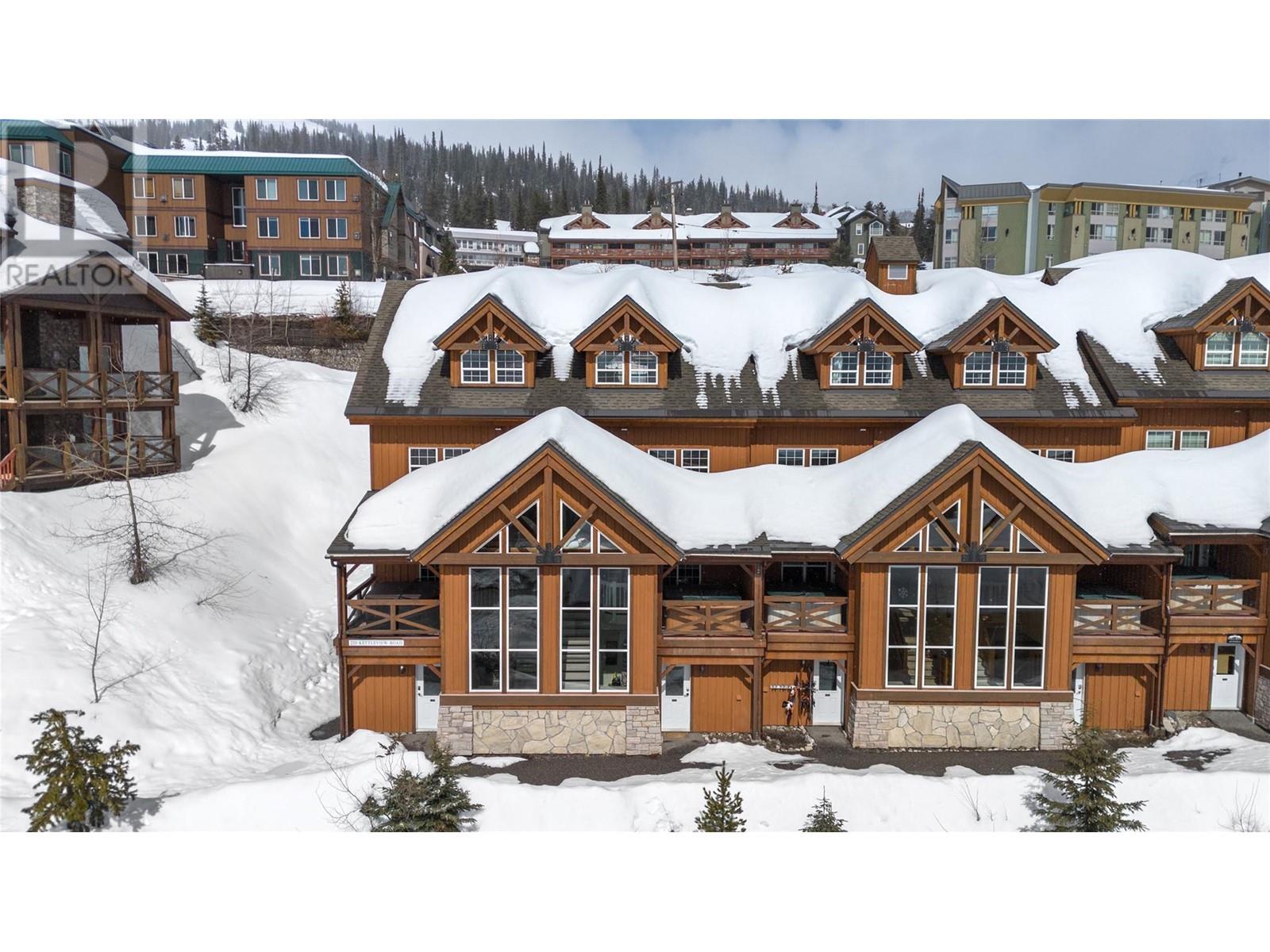
220 Kettleview Road Unit 14
For Sale
163 Days
$899,900
3 beds
2 baths
1,946 Sqft
220 Kettleview Road Unit 14
For Sale
163 Days
$899,900
3 beds
2 baths
1,946 Sqft
Highlights
This home is
2%
Time on Houseful
163 Days
Home features
Primary suite
Description
- Home value ($/Sqft)$462/Sqft
- Time on Houseful163 days
- Property typeSingle family
- StyleSplit level entry
- Year built2001
- Mortgage payment
Experience luxury living at its finest in this stunning end-unit property at Black Bear ll - This spacious 3-bedroom, 3-bathroom home features expansive windows that showcase the remarkable post and beam design, with the master suite offering a truly awe-inspiring retreat. The tasteful furnishings and thoughtful de-sign create a welcoming atmosphere, with plenty of room for family and friends. Relax in the private hot tub on the deck while taking in breathtaking views of the mountain range and valley below. Enjoy the convenience of 2 underground parking spots and easy ski-in/ski-out access, plus the village is just a short 10-minute stroll away. (id:55581)
Home overview
Amenities / Utilities
- Heat source Electric
- Heat type Baseboard heaters
- Sewer/ septic Municipal sewage system
Exterior
- # total stories 3
- Has garage (y/n) Yes
Interior
- # full baths 2
- # total bathrooms 2.0
- # of above grade bedrooms 3
Location
- Subdivision Big white
- Zoning description Unknown
Overview
- Lot size (acres) 0.0
- Building size 1946
- Listing # 10340600
- Property sub type Single family residence
- Status Active
Rooms Information
metric
- Bedroom 2.642m X 5.588m
Level: 2nd - Bathroom (# of pieces - 4) 1.041m X 2.438m
Level: 2nd - Bedroom 3.378m X 3.912m
Level: 2nd - Primary bedroom 3.175m X 7.772m
Level: 3rd - Ensuite bathroom (# of pieces - 4) 0.914m X 1.524m
Level: 3rd - Other 1.651m X 2.184m
Level: Basement - Foyer 1.93m X 2.311m
Level: Basement - Dining room 5.613m X 2.489m
Level: Main - Kitchen 3.048m X 2.921m
Level: Main - Living room 5.74m X 3.556m
Level: Main
SOA_HOUSEKEEPING_ATTRS
- Listing source url Https://www.realtor.ca/real-estate/28078651/220-kettleview-road-unit-14-big-white-big-white
- Listing type identifier Idx
The Home Overview listing data and Property Description above are provided by the Canadian Real Estate Association (CREA). All other information is provided by Houseful and its affiliates.

Lock your rate with RBC pre-approval
Mortgage rate is for illustrative purposes only. Please check RBC.com/mortgages for the current mortgage rates
$-1,778
/ Month25 Years fixed, 20% down payment, % interest
$622
Maintenance
$
$
$
%
$
%

Schedule a viewing
No obligation or purchase necessary, cancel at any time












