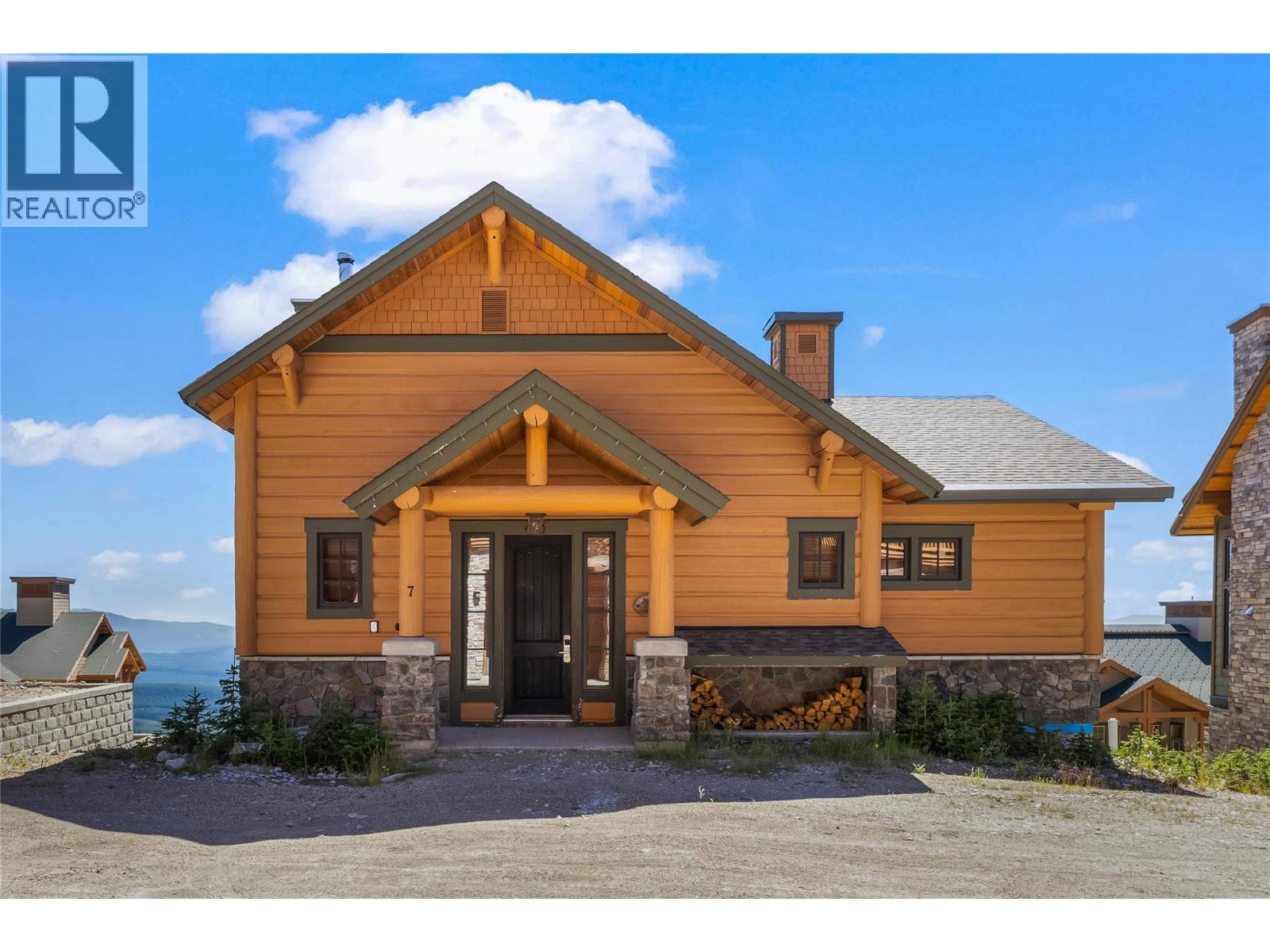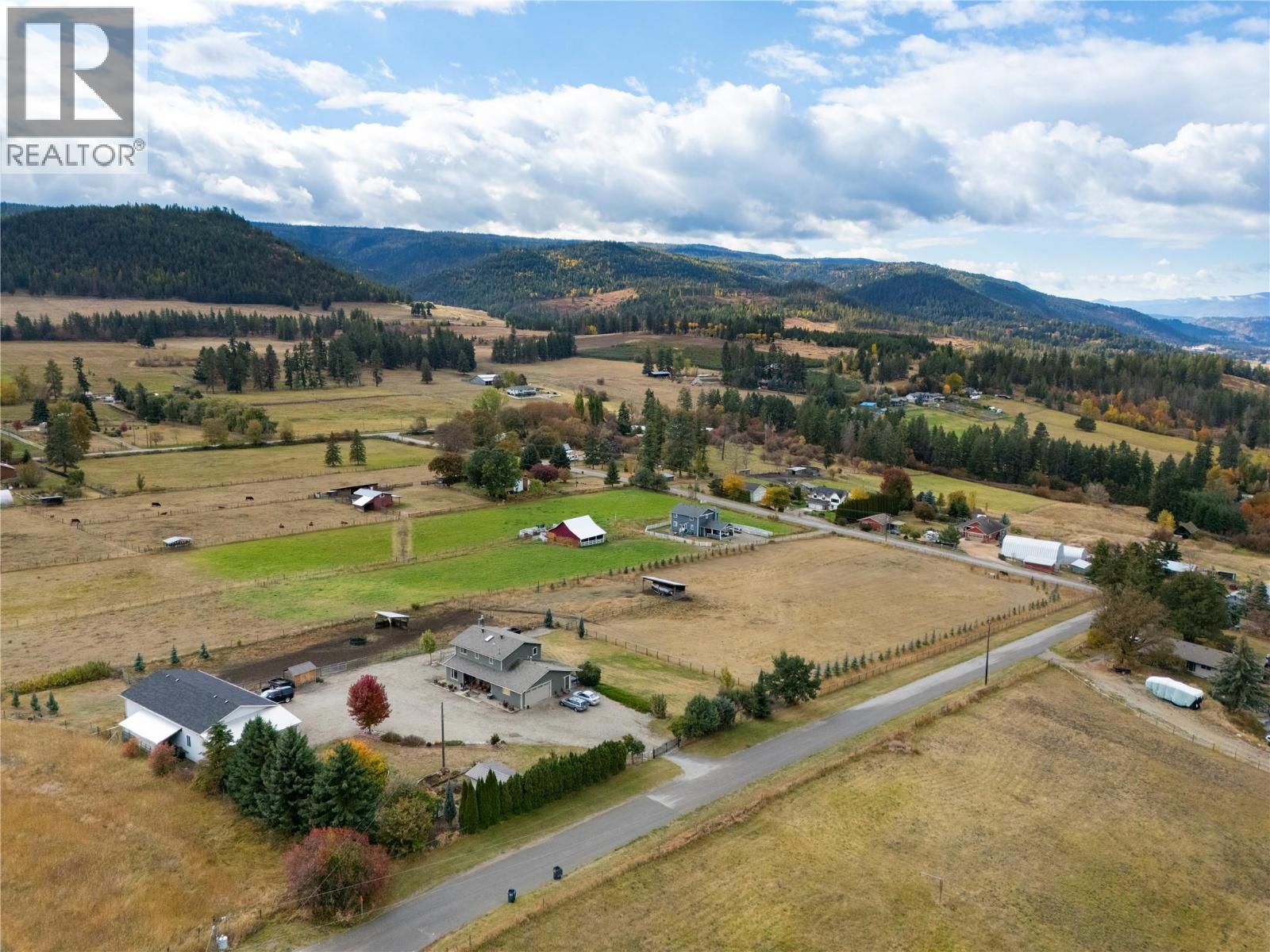
Highlights
Description
- Home value ($/Sqft)$725/Sqft
- Time on Houseful63 days
- Property typeSingle family
- StyleCabin,cottage
- Year built2007
- Mortgage payment
This exceptional stand-alone chalet at Sundance Resort offers the ultimate ski-in, ski-out lifestyle with the convenience of parking right at your front door. Step inside to soaring vaulted timber ceilings and expansive windows that frame breathtaking views of the Monashee Mountains—the perfect backdrop for unforgettable sunsets. Designed for both relaxation and entertaining, this three bedroom plus den, three and a half bathroom retreat features two luxurious primary suites, a cozy wood-burning stone fireplace, private hot tub, and warm, mountain-inspired finishes throughout. Enjoy the full suite of resort-style amenities including a heated outdoor pool with waterslide, hot tubs, sauna, theatre room, games room, and 24/7 concierge service—making it the perfect mountain getaway or income-generating property. (id:63267)
Home overview
- Heat source Electric, geo thermal
- Heat type Baseboard heaters
- Has pool (y/n) Yes
- Sewer/ septic Municipal sewage system
- # total stories 2
- Roof Unknown
- # parking spaces 1
- # full baths 3
- # half baths 1
- # total bathrooms 4.0
- # of above grade bedrooms 3
- Flooring Carpeted, hardwood
- Has fireplace (y/n) Yes
- Subdivision Big white
- View Mountain view, view (panoramic)
- Zoning description Unknown
- Lot desc Landscaped
- Lot size (acres) 0.0
- Building size 2051
- Listing # 10359843
- Property sub type Single family residence
- Status Active
- Laundry 1.956m X 2.134m
Level: Basement - Bathroom (# of pieces - 4) 2.87m X 2.134m
Level: Basement - Ensuite bathroom (# of pieces - 4) 3.023m X 2.591m
Level: Basement - Den 3.302m X 4.42m
Level: Basement - Primary bedroom 3.988m X 5.182m
Level: Basement - Utility 2.591m X 1.092m
Level: Basement - Bedroom 3.835m X 5.029m
Level: Basement - Bathroom (# of pieces - 2) 1.702m X 1.6m
Level: Main - Primary bedroom 4.547m X 3.226m
Level: Main - Living room 6.172m X 4.242m
Level: Main - Ensuite bathroom (# of pieces - 4) 2.515m X 3.2m
Level: Main - Dining room 3.277m X 3.607m
Level: Main - Kitchen 2.819m X 3.607m
Level: Main
- Listing source url Https://www.realtor.ca/real-estate/28748192/255-feathertop-way-unit-7-kelowna-big-white
- Listing type identifier Idx

$-2,618
/ Month











