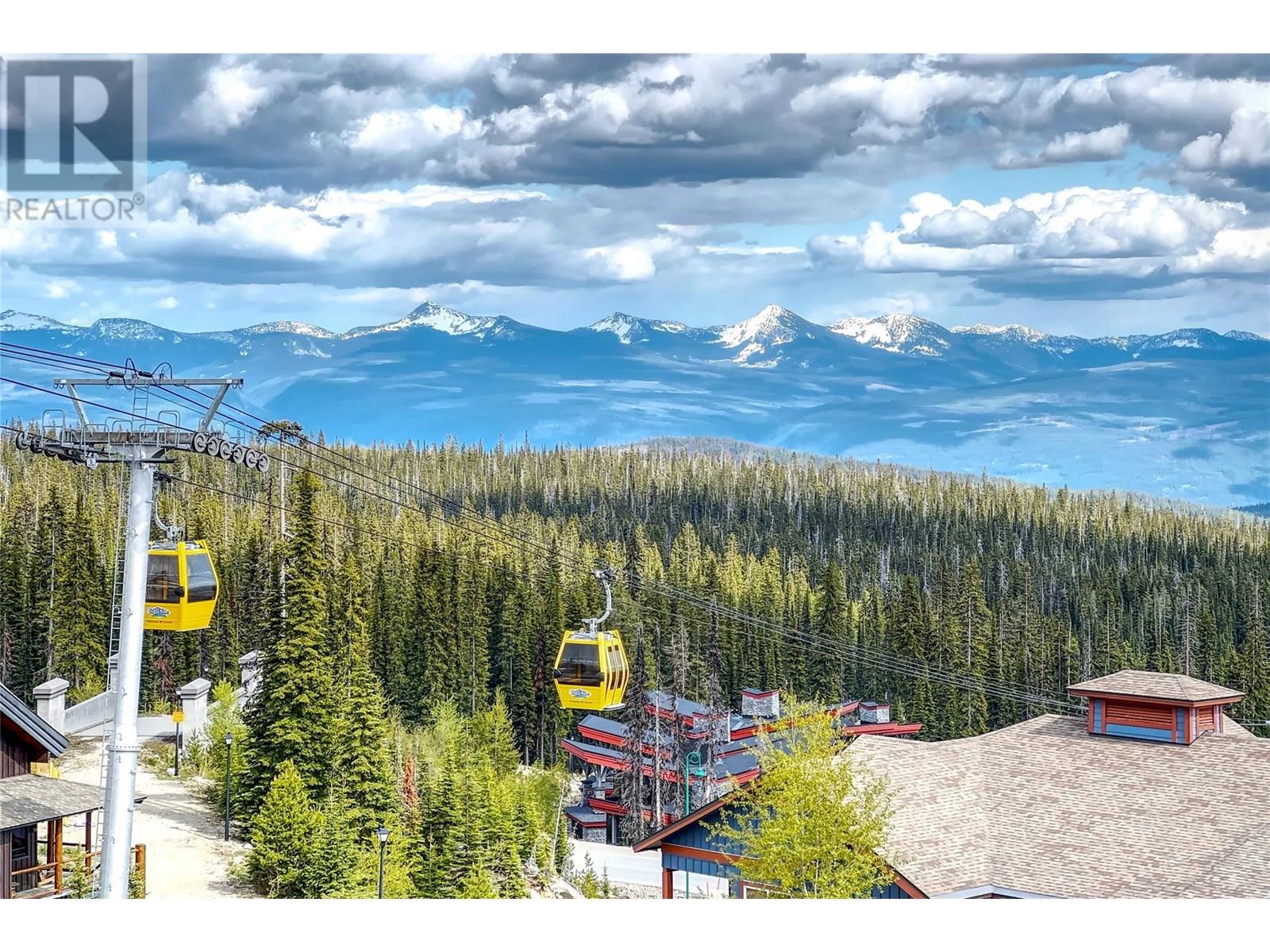
375 Raven Ridge Road Unit 101c
375 Raven Ridge Road Unit 101c
Highlights
Description
- Home value ($/Sqft)$598/Sqft
- Time on Houseful133 days
- Property typeSingle family
- StyleOther
- Year built2008
- Mortgage payment
Just under the Village Centre tunnel, this luxury 2-bedroom ski condo in Stonegate Resort will have you a quick stroll from shops, dining, and après hotspots. Located in Building C, this is a true ski-in/ski-out gem with step-out-the-door access to the Happy Valley Gondola and 3 chair lifts (Plaza, Ridge Rocket, Snowghost) at the heart of Big White. From the moment you arrive, you are surrounded by comfort and alpine charm. The open-concept living room with its cozy stone fireplace is separated from the kitchen only by an island bar which invites après-ski conversations and joyful gatherings — the things memories are made of. Step outside on the balcony and indulge in your very own private hot tub overlooking the stunning views of the snow-capped Monashee Mountains and passing gondolas. Once darkness falls on the mountain, slip directly into the primary suite, a serene retreat of its own with a spa-like ensuite boasting a separate tub and shower. The second bedroom, on the other side of the residence, comfortably sleeps five, making it ideal for families or vacation rentals. As part of Stonegate Resort, you’ll enjoy unmatched amenities, including a lounge-style lobby, kid’s game room, movie theatre, fitness centre, indoor/outdoor heated pool and hot tub, a dedicated ski locker, and even a gear tuning bench. Plus, this unit comes with a conveniently located heated underground parking spot. Explore the comprehensive virtual tour and make this mountain paradise yours today! (id:63267)
Home overview
- Heat source Electric
- Heat type Baseboard heaters
- Sewer/ septic Municipal sewage system
- # total stories 1
- Roof Unknown
- # parking spaces 1
- Has garage (y/n) Yes
- # full baths 2
- # total bathrooms 2.0
- # of above grade bedrooms 2
- Subdivision Big white
- Zoning description Unknown
- Lot size (acres) 0.0
- Building size 1121
- Listing # 10351692
- Property sub type Single family residence
- Status Active
- Living room 5.791m X 4.318m
Level: Main - Dining room 2.489m X 2.743m
Level: Main - Primary bedroom 3.48m X 2.896m
Level: Main - Kitchen 2.235m X 2.743m
Level: Main - Bedroom 3.759m X 4.572m
Level: Main - Full bathroom 1.524m X 2.134m
Level: Main - Full ensuite bathroom 2.134m X 3.048m
Level: Main
- Listing source url Https://www.realtor.ca/real-estate/28447650/375-raven-ridge-road-unit-101c-big-white-big-white
- Listing type identifier Idx

$-962
/ Month












