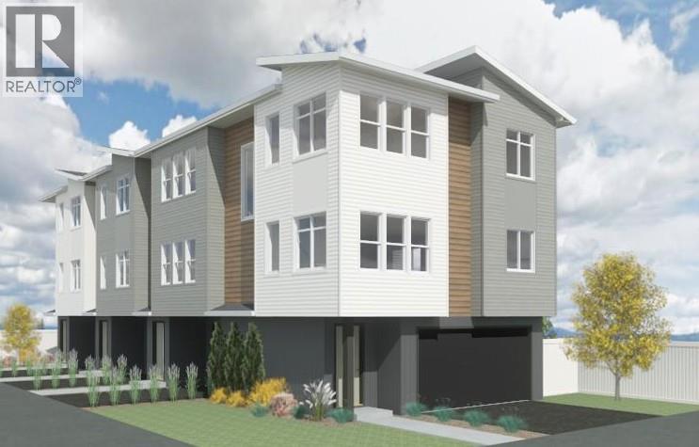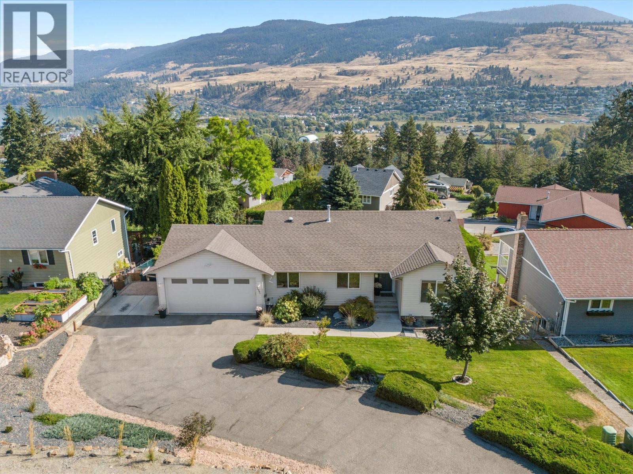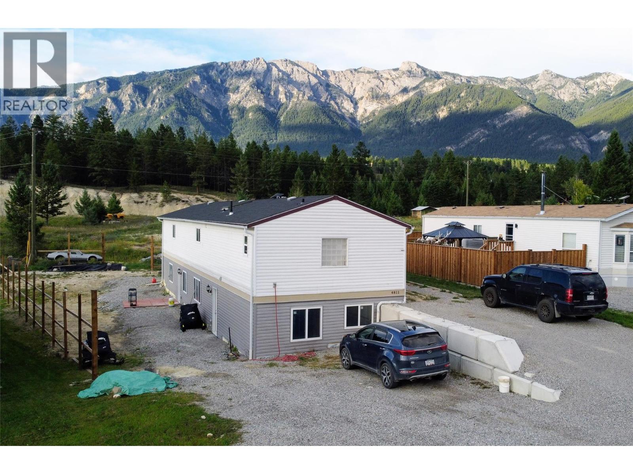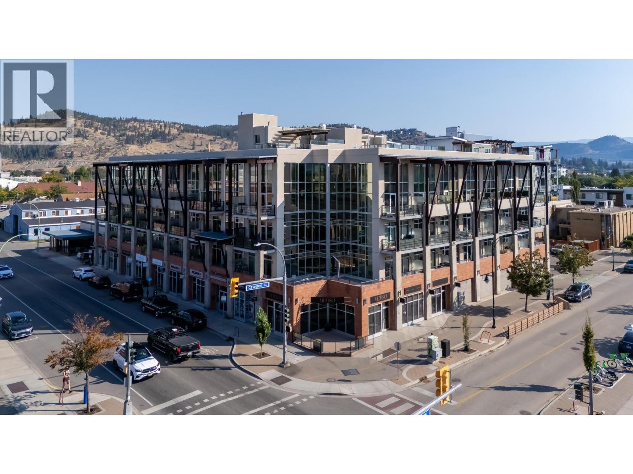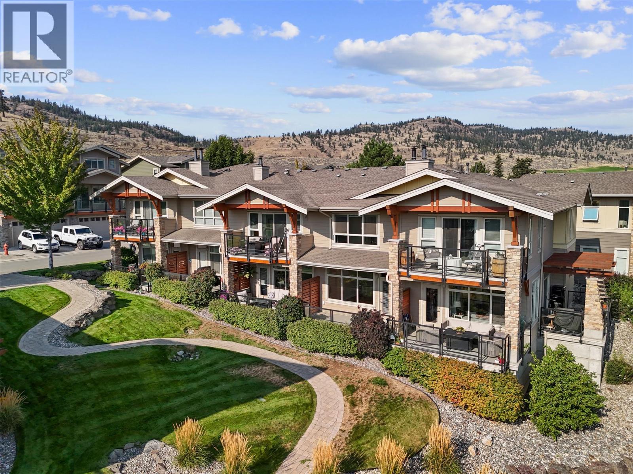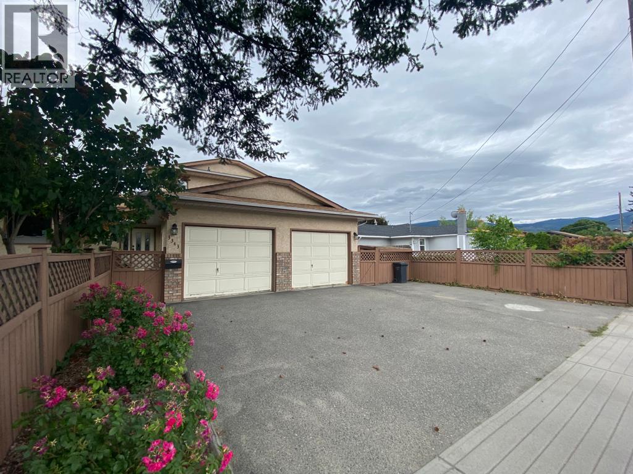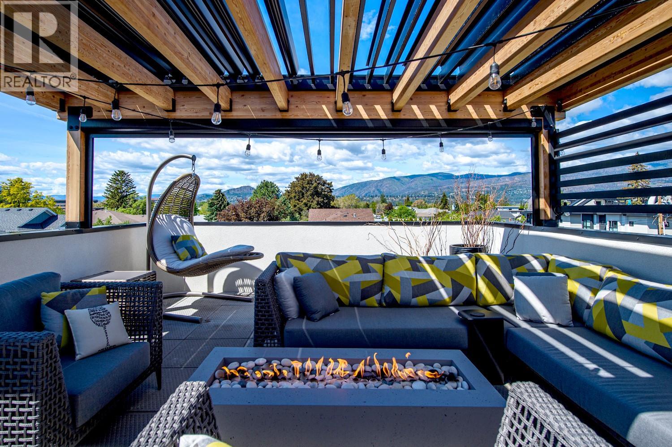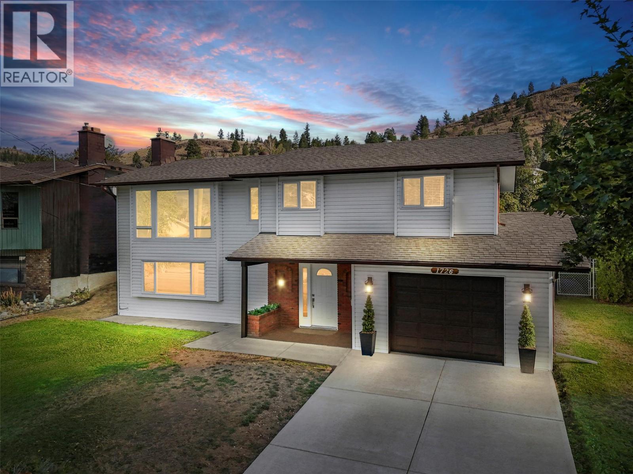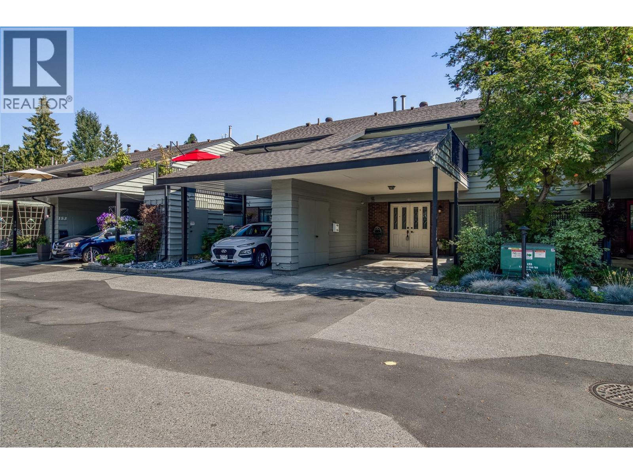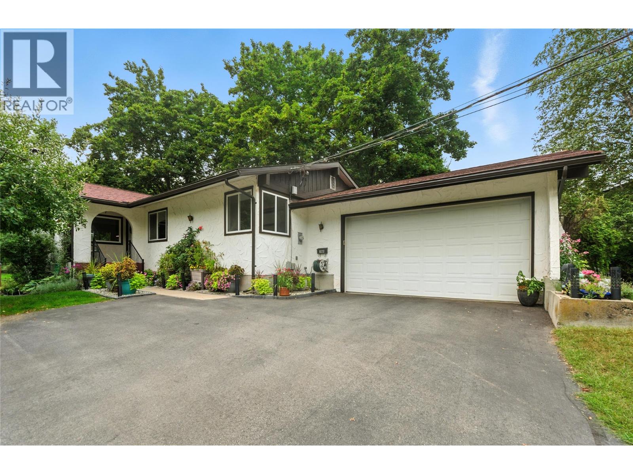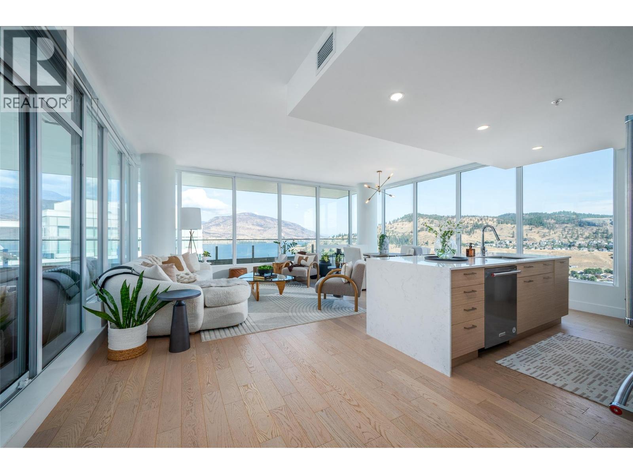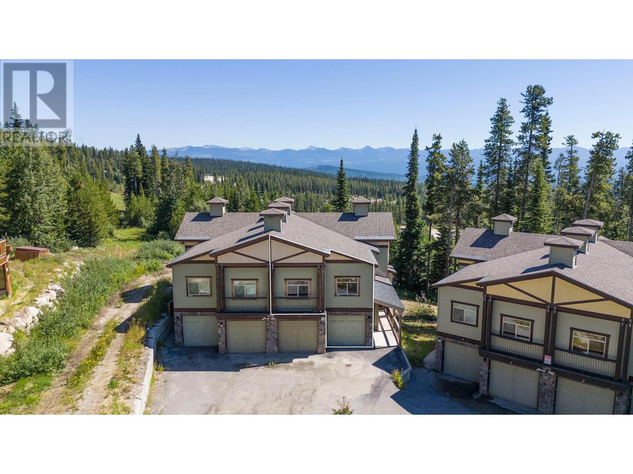
4939 Snow Pines Road Unit 4
4939 Snow Pines Road Unit 4
Highlights
Description
- Home value ($/Sqft)$570/Sqft
- Time on Houseful146 days
- Property typeSingle family
- StyleOther
- Year built2005
- Garage spaces1
- Mortgage payment
Partially furnished 2-bed, 2-bath condo with incredible SKI IN/SKI OUT access at Big White. Live or vacation at one of the best locations on the mountain, backing onto the Snow Ghost Lift and connecting to Serwa’s run. Experience a cozy chalet vibe with high vaulted ceilings, a rock-surround gas fireplace, hardwood and slate floors, and beautiful alpine views. Unwind after a day on the slopes on the private covered balcony with a hot tub. The spacious kitchen features custom cabinetry, granite counters, and stainless-steel appliances. Loft space allows the unit to comfortably sleep 10. Includes a 1-car heated garage. With skiing, snowboarding, cross-country skiing, and skating in the winter, plus countless hiking and biking trails in the summer, Big White is a year-round destination. Located about an hour from Kelowna and Kelowna International Airport. (id:63267)
Home overview
- Heat source Electric
- Heat type Baseboard heaters
- Sewer/ septic Municipal sewage system
- # total stories 2
- Roof Unknown
- # garage spaces 1
- # parking spaces 1
- Has garage (y/n) Yes
- # full baths 2
- # total bathrooms 2.0
- # of above grade bedrooms 2
- Flooring Carpeted, hardwood, tile
- Has fireplace (y/n) Yes
- Subdivision Big white
- Zoning description Unknown
- Lot size (acres) 0.0
- Building size 1296
- Listing # 10341947
- Property sub type Single family residence
- Status Active
- Loft 2.896m X 2.515m
Level: 2nd - Other 3.251m X 5.359m
Level: Lower - Storage 0.66m X 2.565m
Level: Lower - Kitchen 3.2m X 3.835m
Level: Main - Living room 5.156m X 3.861m
Level: Main - Bedroom 3.277m X 3.81m
Level: Main - Primary bedroom 3.251m X 3.835m
Level: Main - Ensuite bathroom (# of pieces - 4) 3.251m X 1.499m
Level: Main - Dining room 5.156m X 3.277m
Level: Main - Bathroom (# of pieces - 4) 2.057m X 1.676m
Level: Main
- Listing source url Https://www.realtor.ca/real-estate/28121627/4939-snow-pines-road-unit-4-big-white-big-white
- Listing type identifier Idx

$-1,672
/ Month

