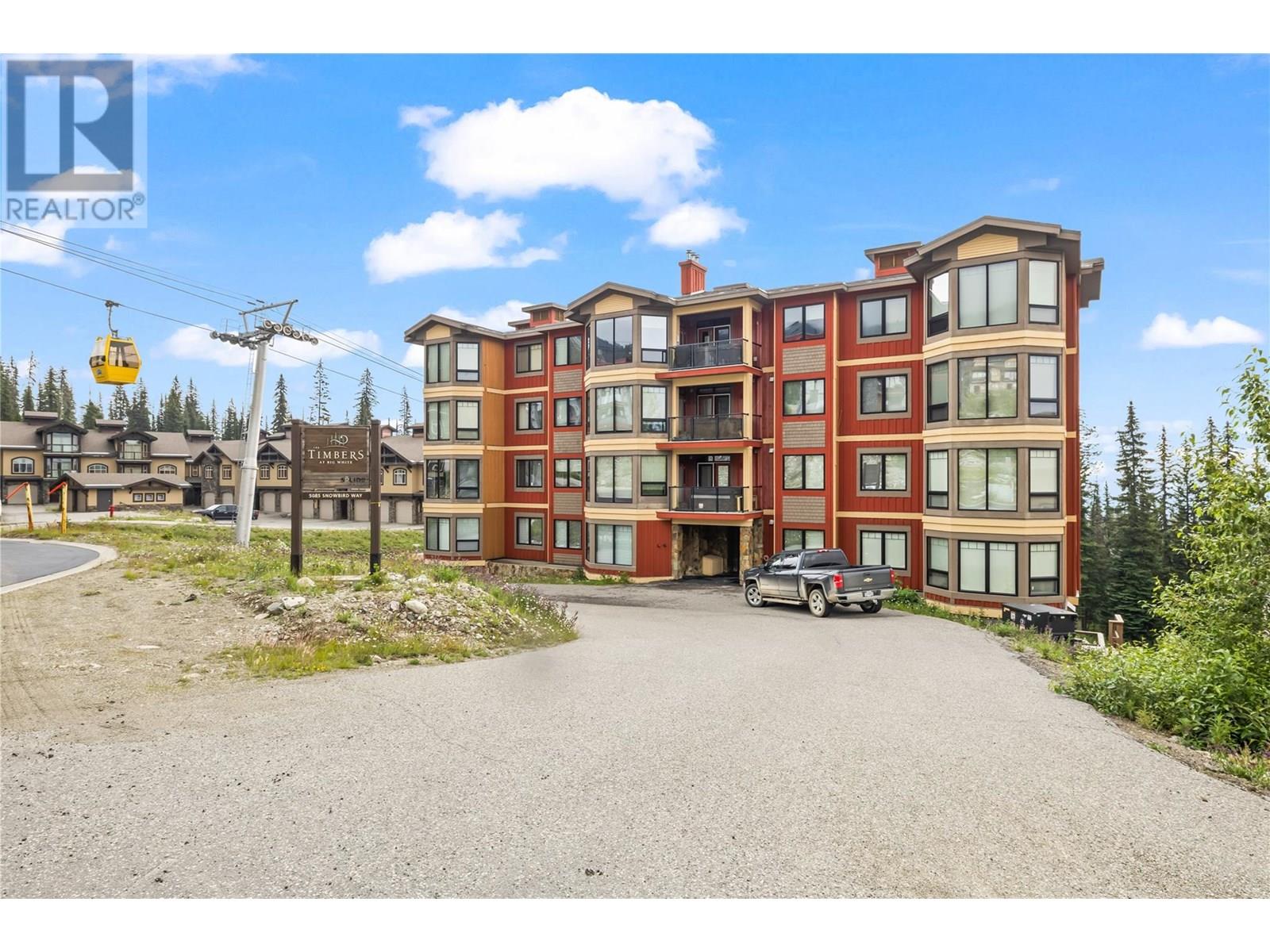
5085 Snowbird Way Unit 101
5085 Snowbird Way Unit 101
Highlights
Description
- Home value ($/Sqft)$582/Sqft
- Time on Houseful82 days
- Property typeSingle family
- StyleSplit level entry
- Year built2005
- Mortgage payment
Live the mountain lifestyle in luxury at The Timbers —a beautifully appointed three bedroom, two bathroom residence. Step into a spacious open-concept floor plan designed with families and entertainers in mind. From the brand-new flooring underfoot to the gourmet chef’s kitchen with gas range and breakfast bar, every detail has been thoughtfully curated for comfort and style. Unwind after a day on the slopes with cozy in-floor heating, a relaxing steam shower, or a soak in your private hot tub on the covered patio. Ski-in, ski-out access puts you just steps from the gondola, Day Lodge, tubing, snowmobiling trails, skating rink, dog sledding adventures, and more. With no rental restrictions, you can enjoy it for yourself, share with guests, or generate income when you're not there. The Timbers also features exceptional building amenities including a gym, games room, ski lockers, and heated underground parking. LIVE WHERE YOU PLAY! (id:63267)
Home overview
- Heat type In floor heating
- Sewer/ septic Municipal sewage system
- # total stories 1
- # parking spaces 1
- Has garage (y/n) Yes
- # full baths 2
- # total bathrooms 2.0
- # of above grade bedrooms 3
- Flooring Carpeted, hardwood, tile
- Has fireplace (y/n) Yes
- Community features Pets allowed
- Subdivision Big white
- View Mountain view
- Zoning description Unknown
- Lot size (acres) 0.0
- Building size 1456
- Listing # 10357446
- Property sub type Single family residence
- Status Active
- Foyer 3.099m X 2.769m
Level: Main - Bedroom 5.588m X 3.429m
Level: Main - Bathroom (# of pieces - 4) 1.499m X 2.692m
Level: Main - Laundry 1.321m X 2.616m
Level: Main - Primary bedroom 4.267m X 3.988m
Level: Main - Ensuite bathroom (# of pieces - 4) 1.829m X 3.124m
Level: Main - Bedroom 3.988m X 2.972m
Level: Main - Living room 4.572m X 4.445m
Level: Main - Kitchen 2.565m X 3.683m
Level: Main - Dining room 4.597m X 3.353m
Level: Main
- Listing source url Https://www.realtor.ca/real-estate/28675802/5085-snowbird-way-unit-101-big-white-big-white
- Listing type identifier Idx

$-1,661
/ Month












