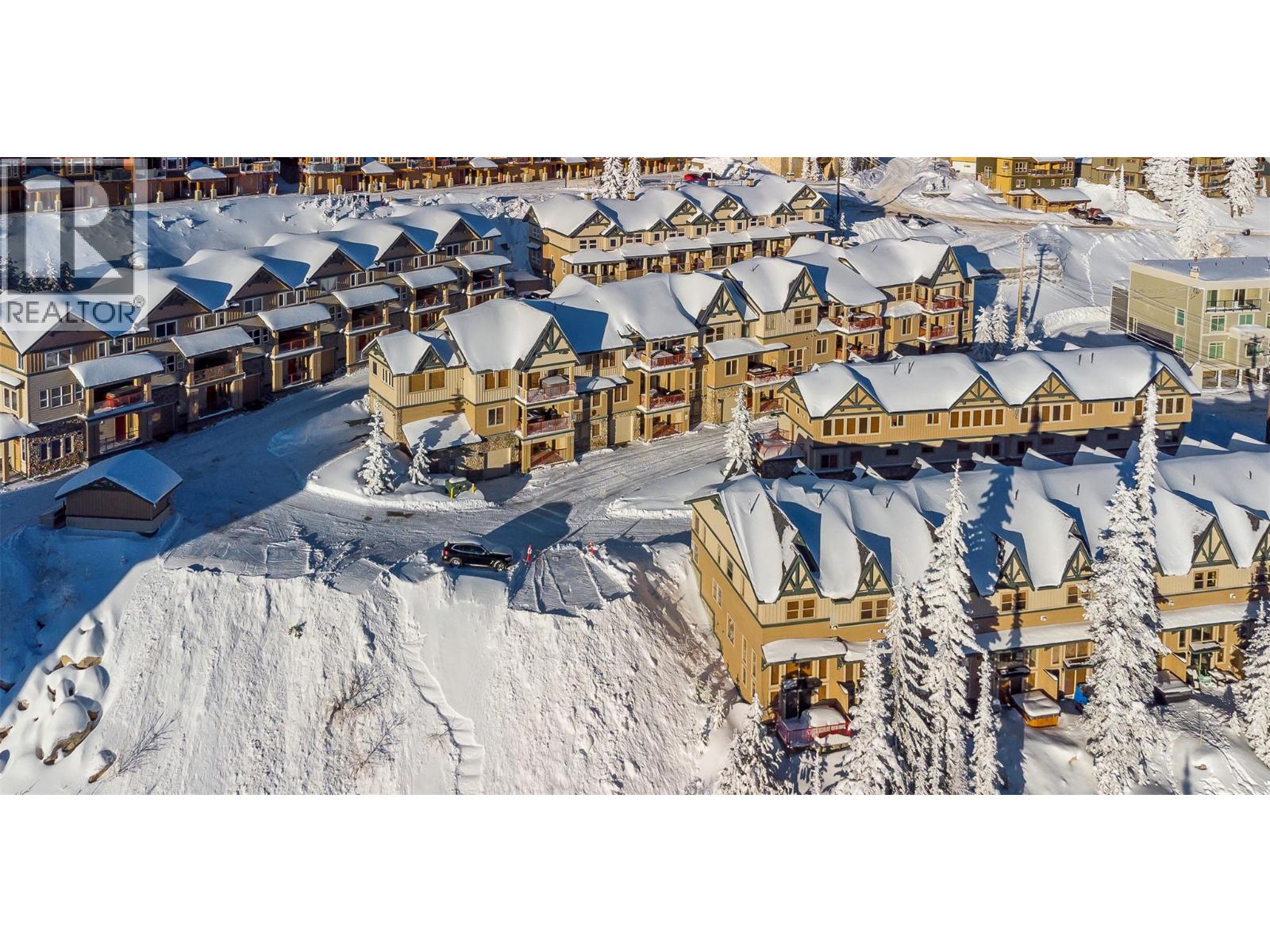
7640 Porcupine Road Unit 29
For Sale
70 Days
$699,000 $24K
$674,900
2 beds
3 baths
1,693 Sqft
7640 Porcupine Road Unit 29
For Sale
70 Days
$699,000 $24K
$674,900
2 beds
3 baths
1,693 Sqft
Highlights
This home is
8%
Time on Houseful
70 Days
Description
- Home value ($/Sqft)$399/Sqft
- Time on Houseful70 days
- Property typeSingle family
- StyleContemporary
- Year built2001
- Mortgage payment
Treetops 29 is a bright and roomy townhome located in the village with lots of space and good ski access. Both bedrooms and the den are quite large and the lofted ceilings in the great room really make it feel big and spacious inside. The furniture, artwork, appliances and kitchenware are all included making this property turn key ready for use. Built in Vacuum, washer dryer in the unit and two ski lockers make this a convenient property to own. The exterior of the building has just been repainted. Low strata fees and a private hot tub make the property both practical and luxurious to own. The GST is paid and furnitures and hot tub included. (id:63267)
Home overview
Amenities / Utilities
- Heat type Baseboard heaters, radiant heat, see remarks
- Sewer/ septic Municipal sewage system
Exterior
- # total stories 3
- Has garage (y/n) Yes
Interior
- # full baths 3
- # total bathrooms 3.0
- # of above grade bedrooms 2
Location
- Community features Pets allowed
- Subdivision Big white
- Zoning description Unknown
Overview
- Lot size (acres) 0.0
- Building size 1693
- Listing # 10359061
- Property sub type Single family residence
- Status Active
Rooms Information
metric
- Den 4.572m X 3.505m
Level: 2nd - Full bathroom Measurements not available
Level: 2nd - Bedroom 3.861m X 3.454m
Level: 3rd - Full ensuite bathroom Measurements not available
Level: 3rd - Primary bedroom 6.02m X 3.378m
Level: 3rd - Full ensuite bathroom Measurements not available
Level: 3rd - Dining room 4.267m X 2.438m
Level: Main - Kitchen 4.47m X 2.438m
Level: Main - Living room 4.724m X 4.47m
Level: Main
SOA_HOUSEKEEPING_ATTRS
- Listing source url Https://www.realtor.ca/real-estate/28723777/7640-porcupine-road-unit-29-big-white-big-white
- Listing type identifier Idx
The Home Overview listing data and Property Description above are provided by the Canadian Real Estate Association (CREA). All other information is provided by Houseful and its affiliates.

Lock your rate with RBC pre-approval
Mortgage rate is for illustrative purposes only. Please check RBC.com/mortgages for the current mortgage rates
$-1,196
/ Month25 Years fixed, 20% down payment, % interest
$604
Maintenance
$
$
$
%
$
%

Schedule a viewing
No obligation or purchase necessary, cancel at any time












