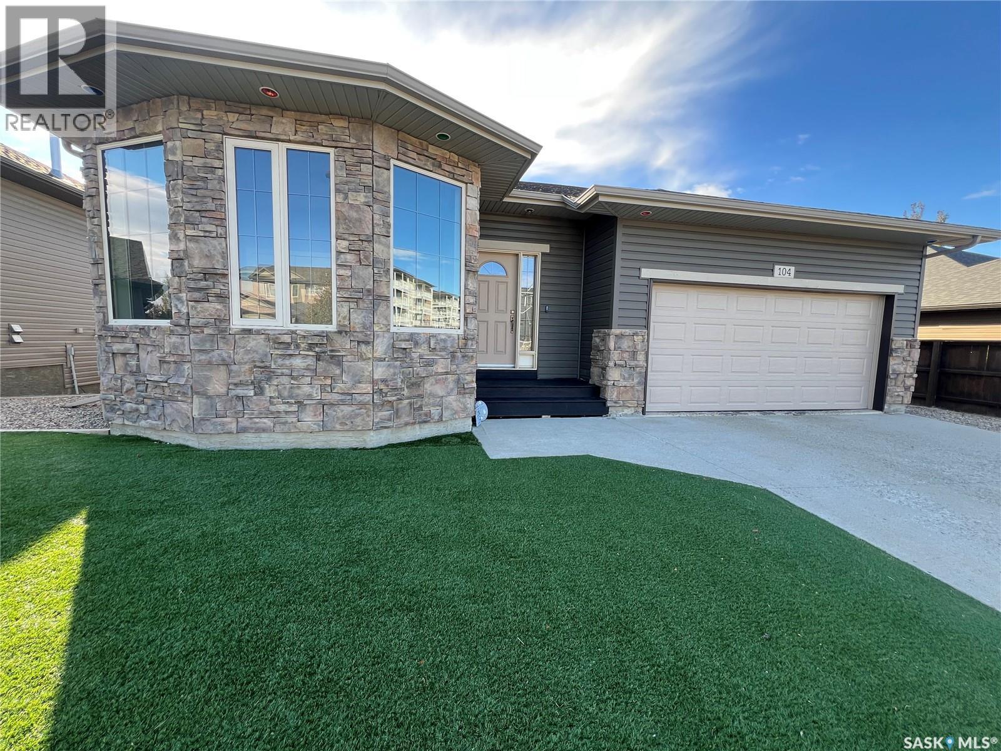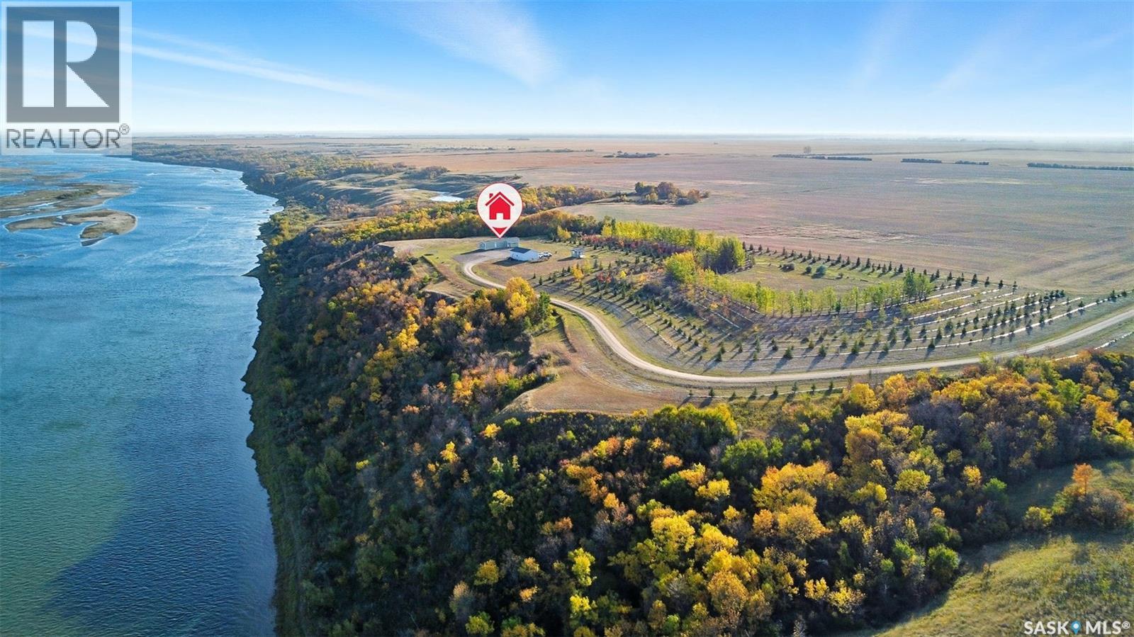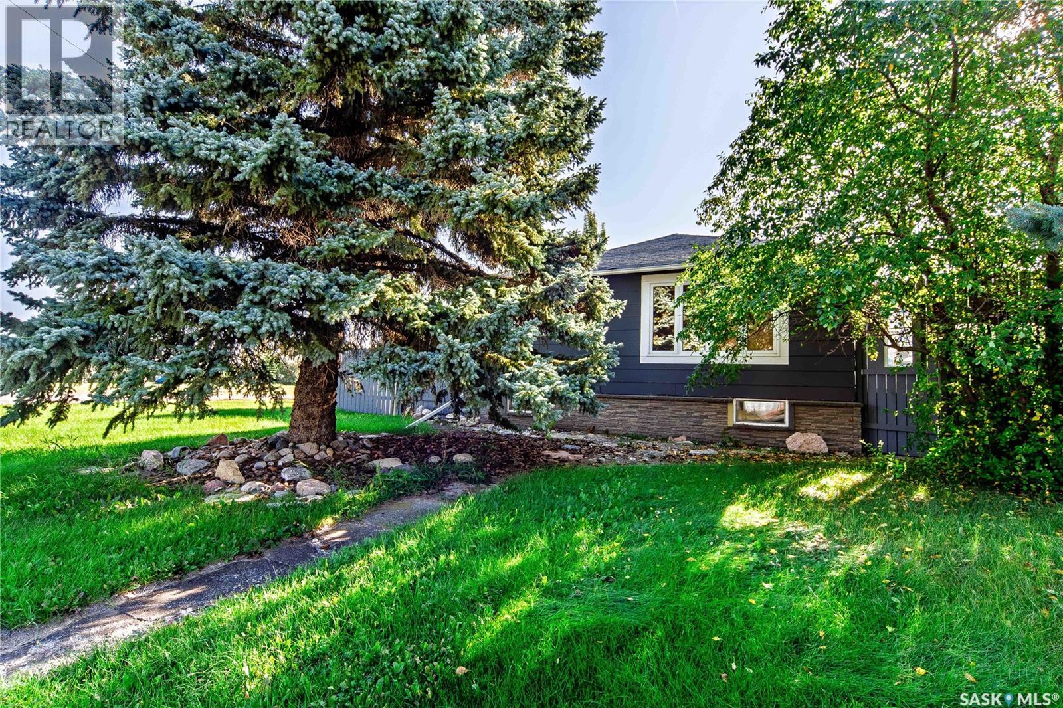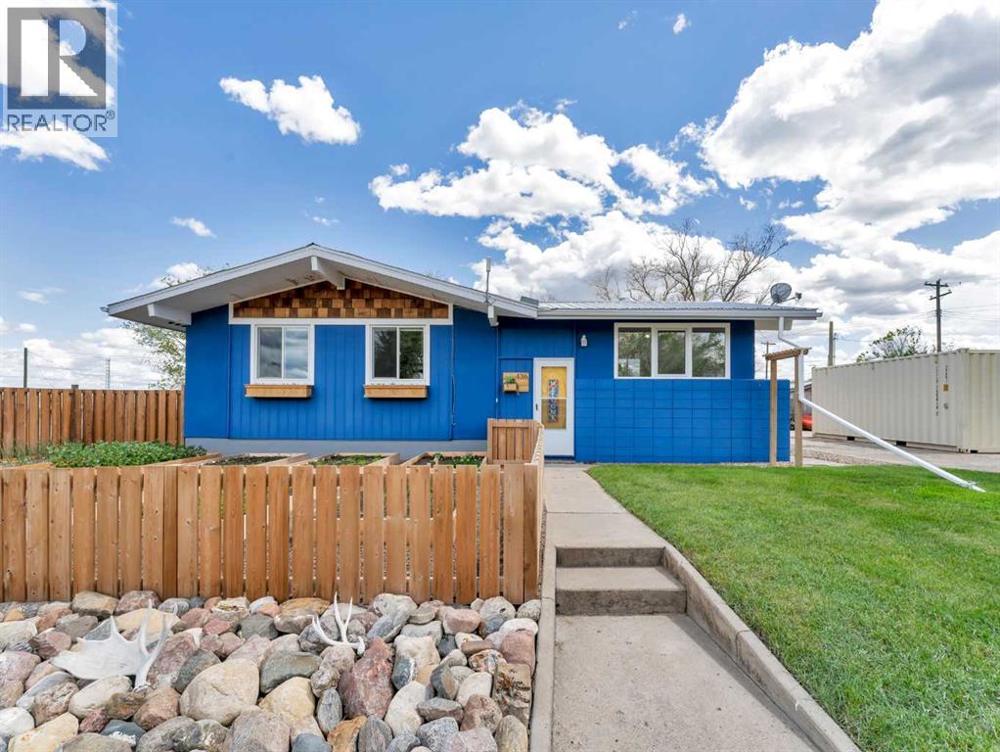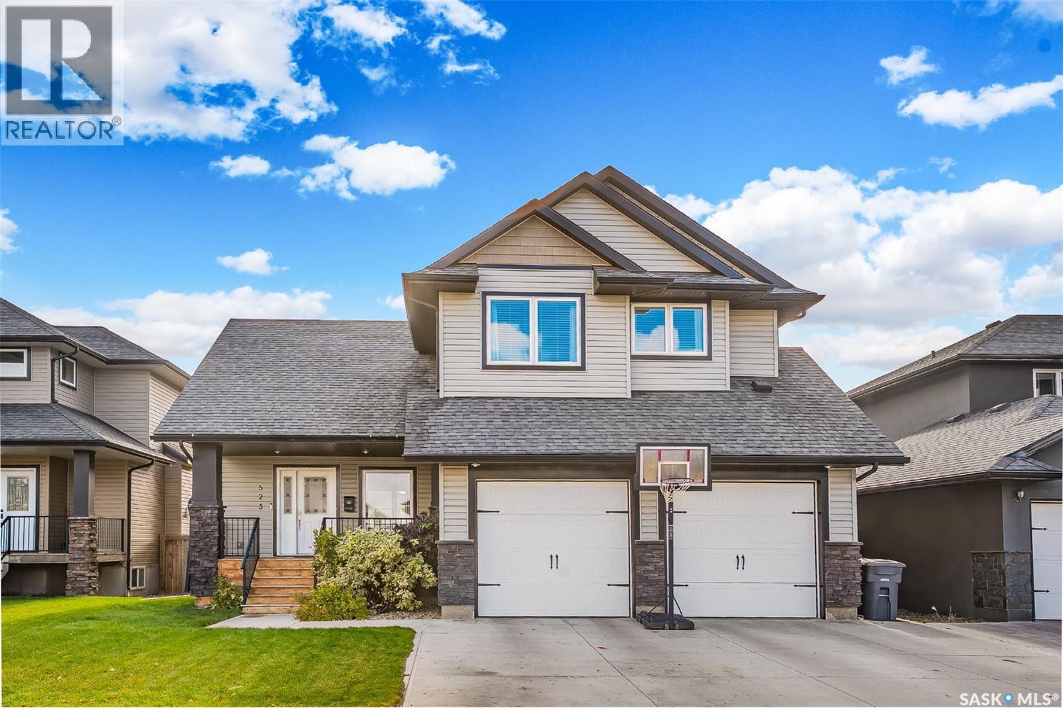- Houseful
- SK
- Biggar Rm No. 347
- S0K
- Main Acreage
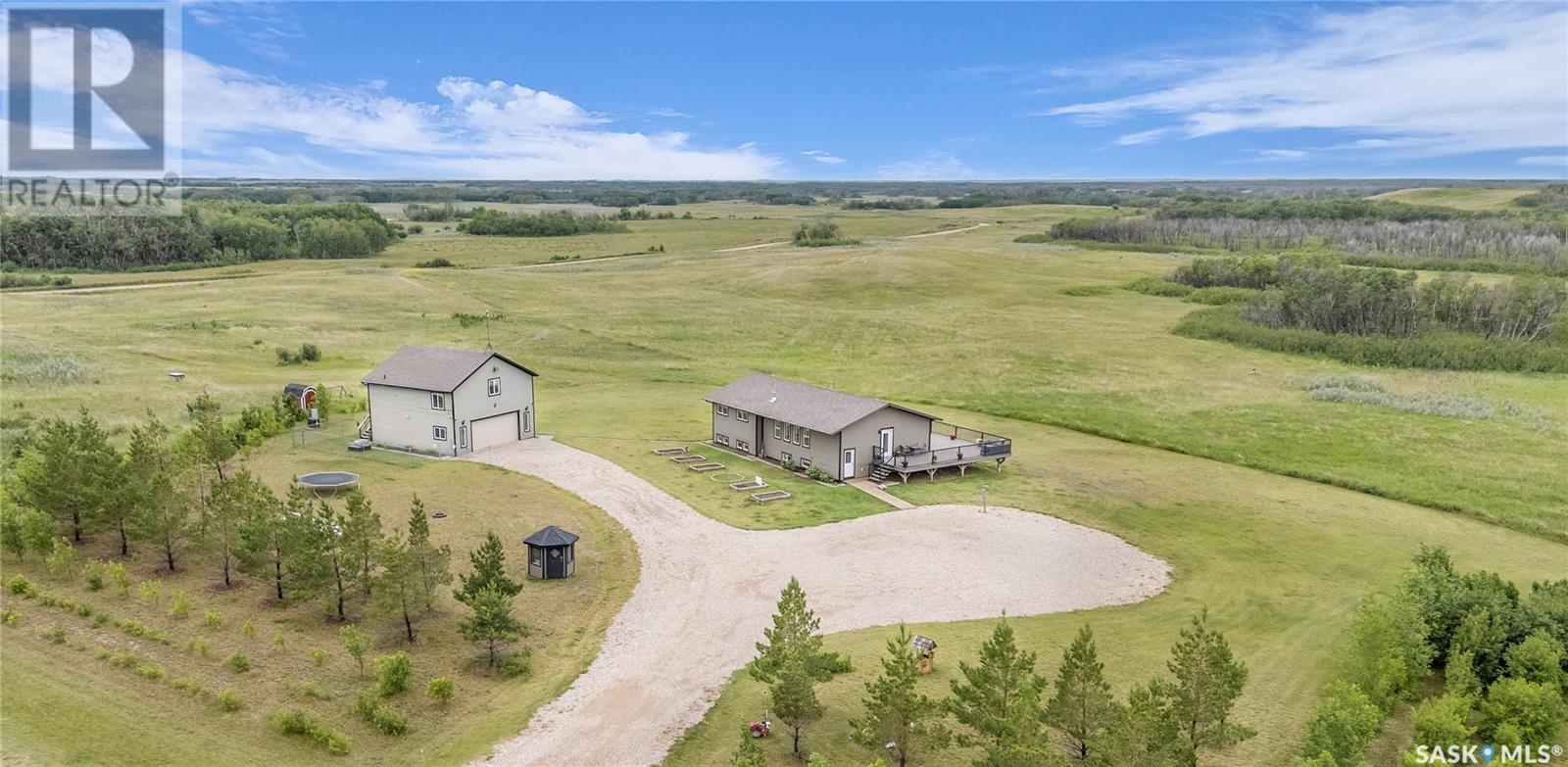
Highlights
Description
- Home value ($/Sqft)$394/Sqft
- Time on Houseful106 days
- Property typeSingle family
- StyleRaised bungalow
- Lot size159.87 Acres
- Year built1982
- Mortgage payment
A STRIKING ACREAGE WITH JUST SHY OF 160 ACRES AND THE ADDED BONUS OF A SEPARATE NANNY-SUITE! Welcome to your private paradise, ideally situated within a sought-after radius of Biggar, Saskatchewan! A secluded hidden hideaway that showcases a beautiful raised bungalow and is nestled on the fringe of lush and storied woodland known as the Argo Bush. From sweeping vistas, golden sunsets and the gentle hush of nature - this acreage is where peace meets possibility and it could be all yours! Step inside, where a mudroom has been designed for practicality with space to tuck away jackets after a day spent outdoors. Conveniently located laundry and a 2-piece bathroom add to the home’s everyday ease. Then the layout opens into an expansive living room, bathed in natural light and anchored by a statement fireplace that creates instant ambience. A space woven together with the delicate dining room and charming kitchen that lend themselves to indoor/outdoor entertaining to reflect and recharge on a deck thoughtfully positioned to capture your breathtaking views! Back inside, is the first of four well-appointed bedrooms in this home along with a sparkling 4-piece bathroom. The primary suite offers a spacious retreat, complete with a cozy reading nook and private 3-piece ensuite. Head downstairs to discover even more space including a substantial full bath, two guest bedrooms, a family room and ample storage. ..and the surprises don’t stop there! A 30x30 detached garage features a finished in-law suite positioned in the loft above. Inspired living quarters with limitless versatility - for guests, a hired hand, home based business or just a private escape! Then be beckoned outside where you are greeted by God’s country beyond your back deck! There you will find your own sanctuary - a life is rooted in simplicity and serenity! From buffs of trees, native landscape, a dugout and meandering fence lines - this acreage offers a lifestyle you’ve been looking for all this time! (id:63267)
Home overview
- Cooling Central air conditioning
- Heat source Electric
- Heat type Forced air
- # total stories 1
- Fencing Fence, partially fenced
- Has garage (y/n) Yes
- # full baths 4
- # total bathrooms 4.0
- # of above grade bedrooms 4
- Community features School bus
- Lot desc Lawn
- Lot dimensions 159.87
- Lot size (acres) 159.87
- Building size 1612
- Listing # Sk011600
- Property sub type Single family residence
- Status Active
- Family room 8.661m X 5.512m
Level: Basement - Bedroom 4.674m X 2.972m
Level: Basement - Other Measurements not available X 4.877m
Level: Basement - Bathroom (# of pieces - 4) 3.023m X 3.15m
Level: Basement - Storage 1.778m X 3.683m
Level: Basement - Bedroom 3.988m X 3.785m
Level: Basement - Storage 2.565m X 2.591m
Level: Basement - Bathroom (# of pieces - 4) 2.261m X 2.464m
Level: Main - Foyer 1.829m X 2.438m
Level: Main - Dining room 3.251m X 3.835m
Level: Main - Laundry 1.753m X 2.388m
Level: Main - Living room 7.645m X 4.851m
Level: Main - Dining nook 2.388m X 3.531m
Level: Main - Primary bedroom 5.207m X 3.48m
Level: Main - Bedroom 2.921m X 3.429m
Level: Main - Kitchen 3.251m X 4.267m
Level: Main - Bathroom (# of pieces - 2) 1.041m X 0.889m
Level: Main - Bathroom (# of pieces - 3) 1.448m X 2.337m
Level: Main
- Listing source url Https://www.realtor.ca/real-estate/28568922/main-acreage-biggar-rm-no-347
- Listing type identifier Idx

$-1,693
/ Month



