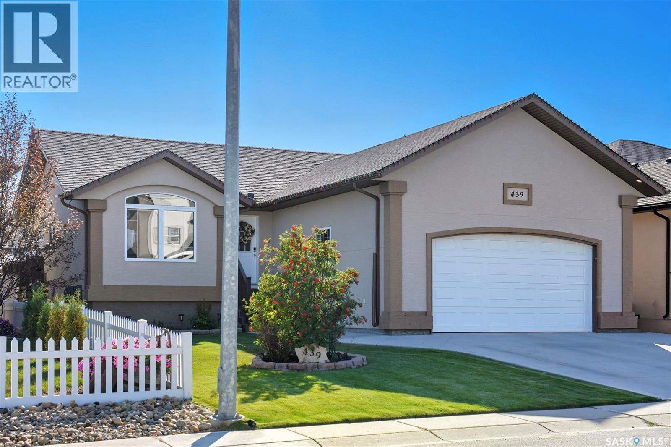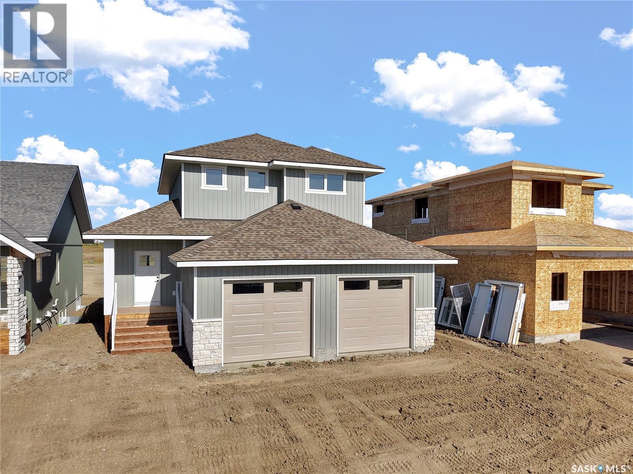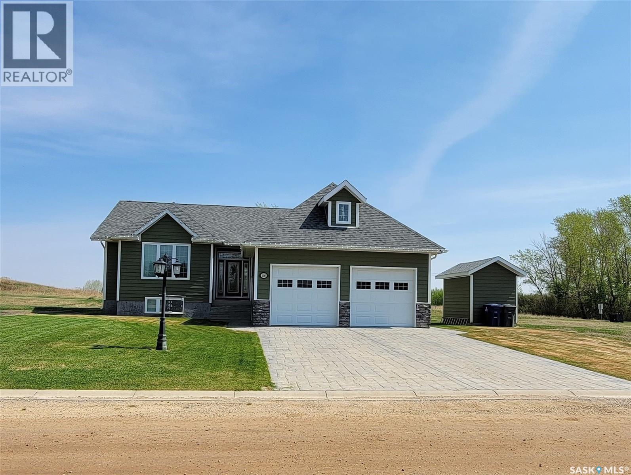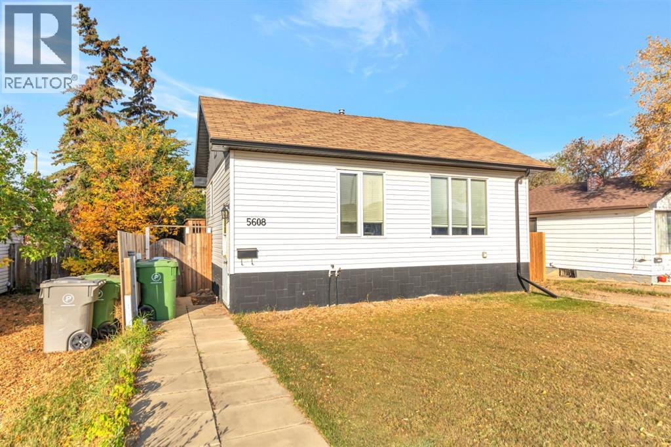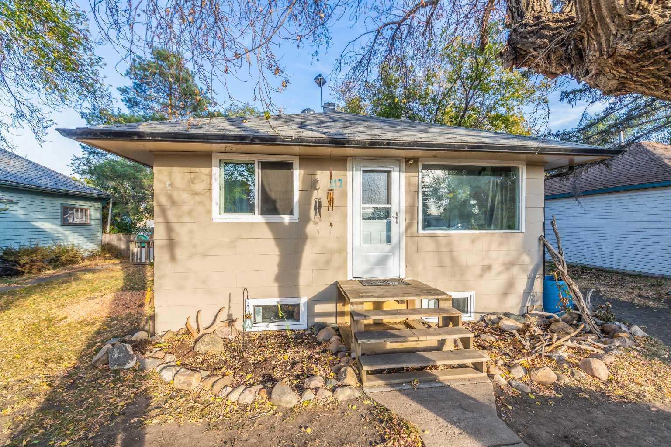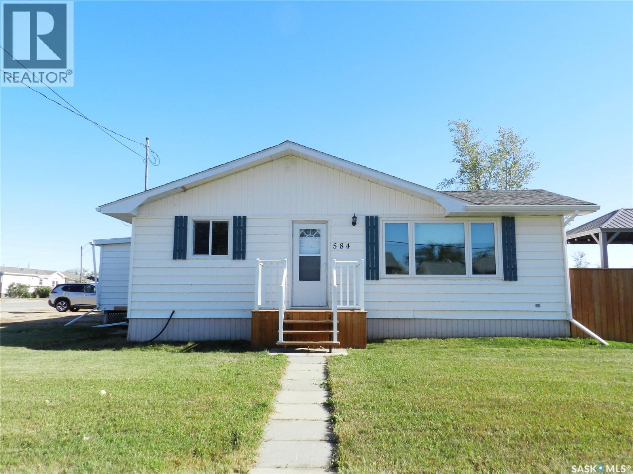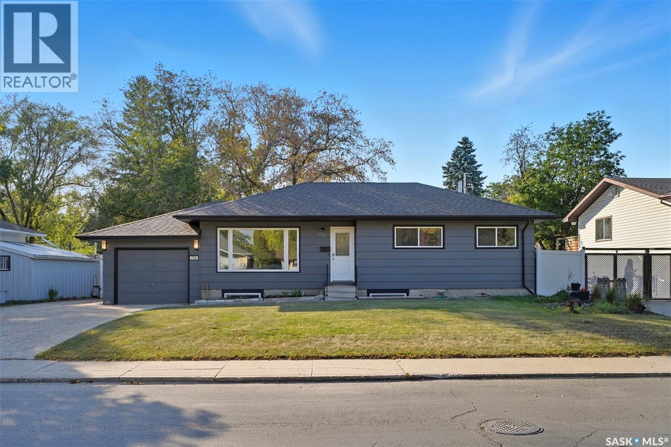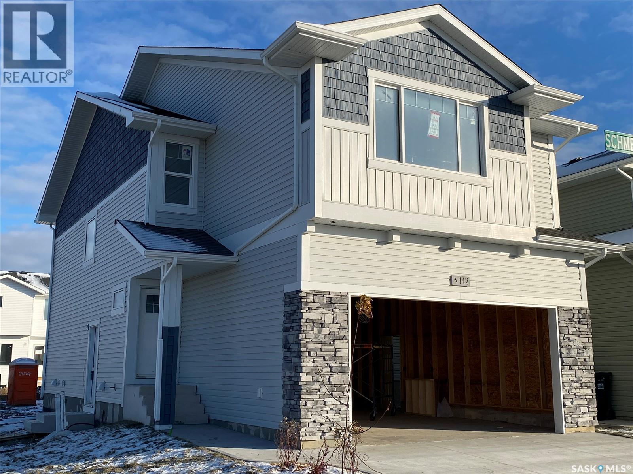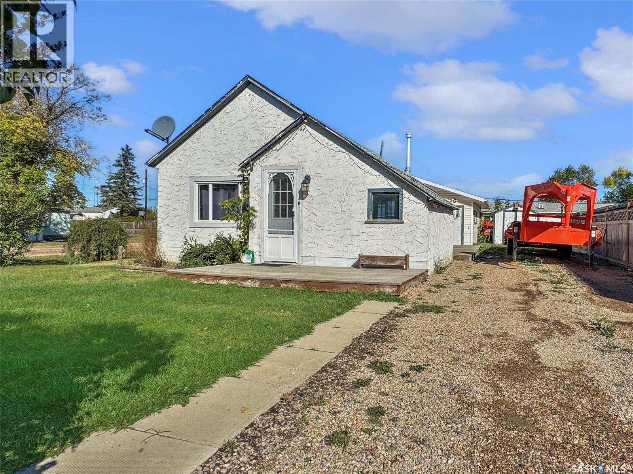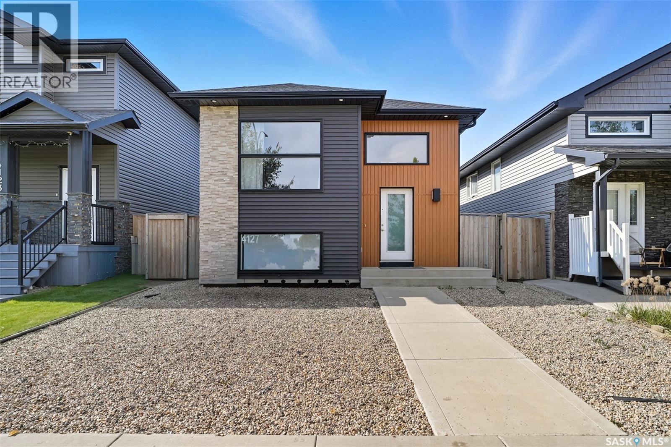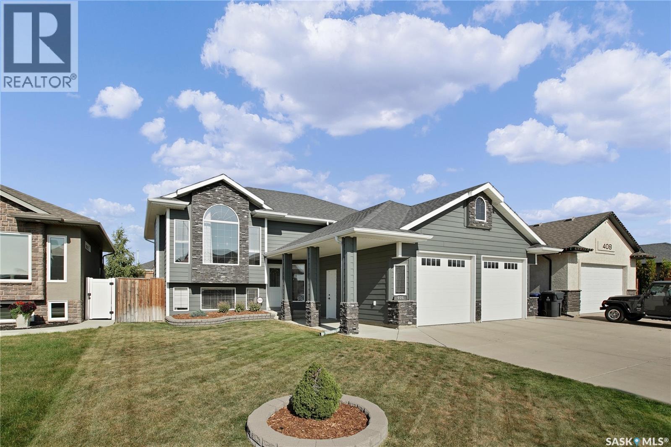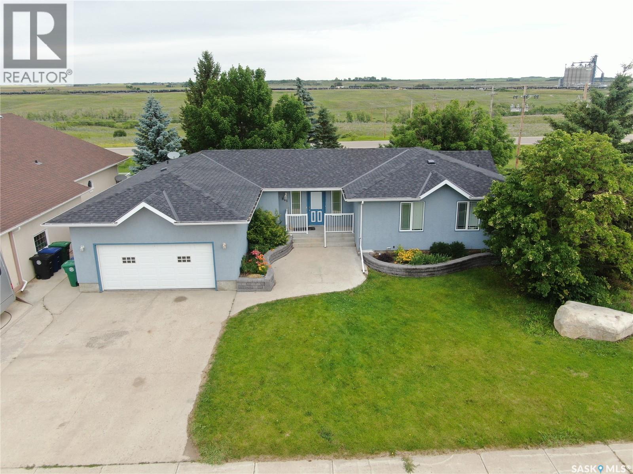
Highlights
Description
- Home value ($/Sqft)$241/Sqft
- Time on Housefulnew 28 hours
- Property typeSingle family
- StyleBungalow
- Lot size10,454 Sqft
- Year built1994
- Mortgage payment
Valley View Home in a Sought-After Neighborhood This attractive 1,800 sq. ft. bungalow offers refined living in one of Biggar’s most desirable locations, where breathtaking valley views set the stage for a truly remarkable home. Step inside to a spacious foyer leading to the living room with French doors and access to the back deck. The kitchen also opens to the deck and connects easily to the formal dining room through French doors. The main floor features two comfortable bedrooms, a 4-piece bathroom, and a primary suite complete with a 3-piece ensuite and walk-in closet. Conveniently located off the garage entry, you’ll also find main floor laundry and a the 2-piece powder room. The fully developed basement is designed for both relaxation and entertaining. A wide staircase leads to a rec room with pool table included, a cozy family room showcasing a beautiful oak built-in wall unit with natural gas fireplace, and a charming nook with wet bar. The lower level also includes a spacious den, fourth bedroom, 3-piece bathroom, multiple storage areas, and a utility room. Outdoors, the backyard is a true showstopper. A large back deck offers sweeping valley views, while the two-tiered yard provides both beauty and function with mature trees, perennial gardens, lush lawns, and even a saskatoon berry tree. The fenced yard, garden shed, and underground sprinklers ensure ease of care. With an attached double garage and a perfect blend of comfort, space, and scenery, this home truly has it all. Come experience the panoramic views for yourself—this is a property that must be seen to be fully appreciated. As per the Seller’s direction, all offers will be presented on 10/03/2025 5:00PM. (id:63267)
Home overview
- Cooling Central air conditioning
- Heat source Natural gas
- Heat type Forced air
- # total stories 1
- Fencing Fence
- Has garage (y/n) Yes
- # full baths 4
- # total bathrooms 4.0
- # of above grade bedrooms 4
- Lot desc Lawn, underground sprinkler
- Lot dimensions 0.24
- Lot size (acres) 0.24
- Building size 1763
- Listing # Sk019171
- Property sub type Single family residence
- Status Active
- Other 5.461m X 3.708m
Level: Basement - Den 3.023m X 4.724m
Level: Basement - Family room 6.833m X 3.404m
Level: Basement - Bathroom (# of pieces - 3) 2.184m X 2.489m
Level: Basement - Storage 4.089m X 2.718m
Level: Basement - Dining nook 2.083m X 1.651m
Level: Basement - Storage 3.048m X 1.321m
Level: Basement - Other 3.048m X 1.702m
Level: Basement - Bedroom 3.962m X 3.531m
Level: Basement - Primary bedroom 3.734m X 4.521m
Level: Main - Ensuite bathroom (# of pieces - 3) 1.626m X 2.54m
Level: Main - Dining room 3.734m X 3.658m
Level: Main - Bedroom 3.429m X 3.404m
Level: Main - Foyer 1.6m X 8.153m
Level: Main - Bathroom (# of pieces - 2) 2.362m X 1.067m
Level: Main - Living room 4.267m X 4.877m
Level: Main - Bathroom (# of pieces - 4) 3.023m X 2.667m
Level: Main - Other 1.981m X 2.311m
Level: Main - Bedroom 3.2m X 3.404m
Level: Main - Kitchen 4.572m X 5.385m
Level: Main
- Listing source url Https://www.realtor.ca/real-estate/28918495/301-turnbull-avenue-w-biggar
- Listing type identifier Idx

$-1,133
/ Month

