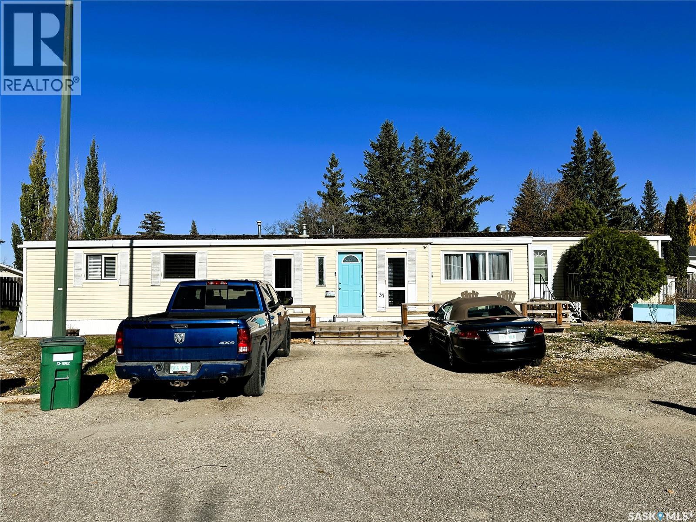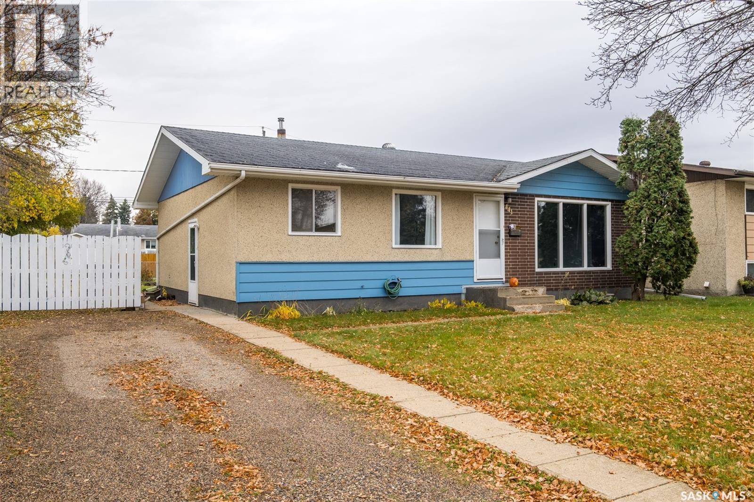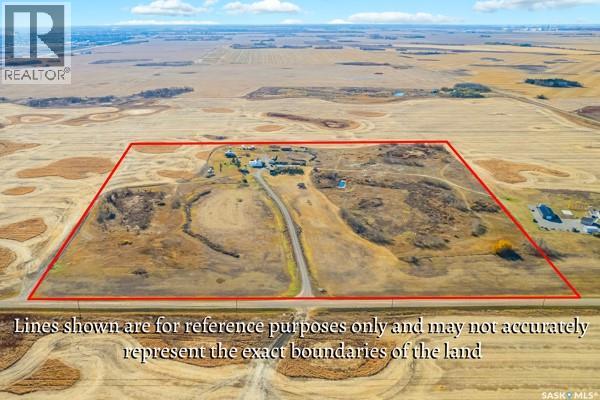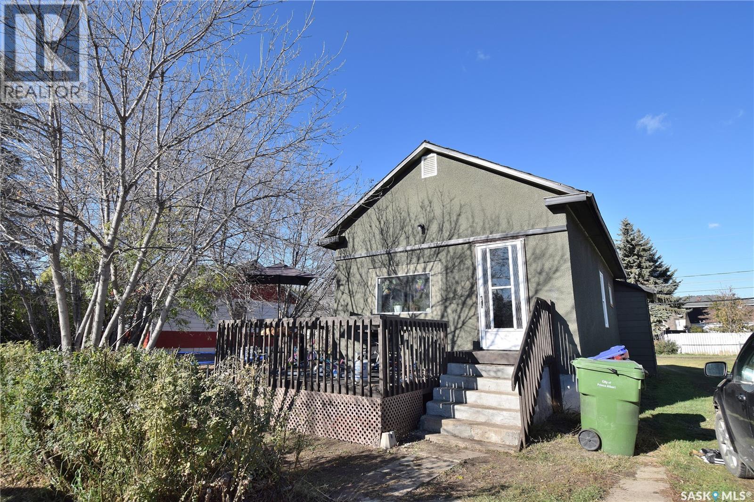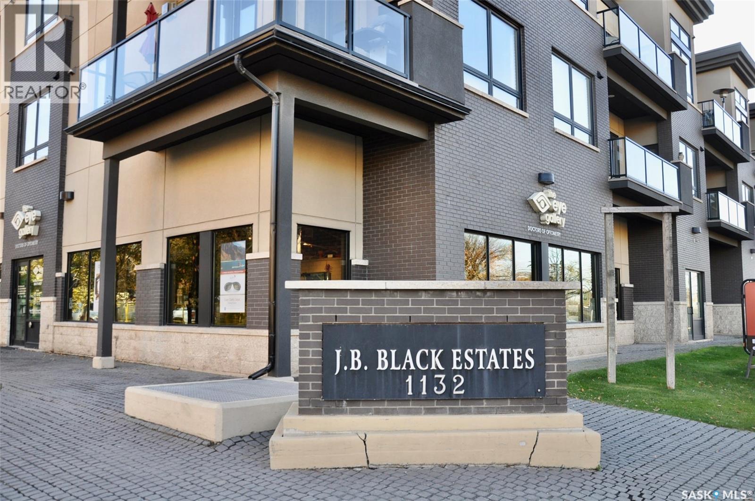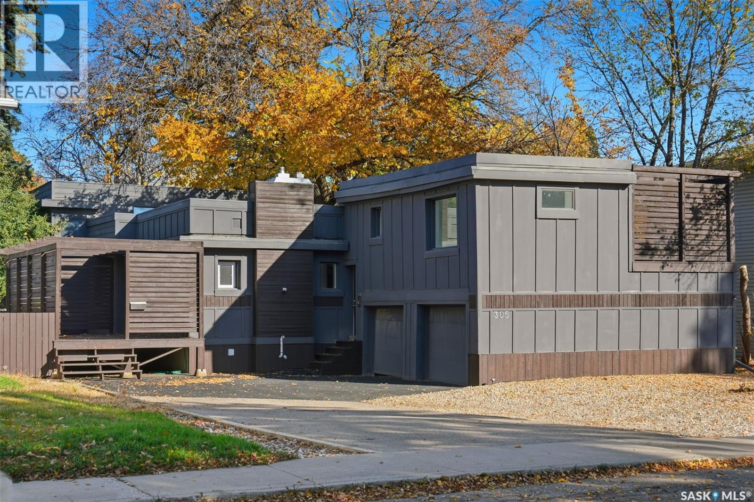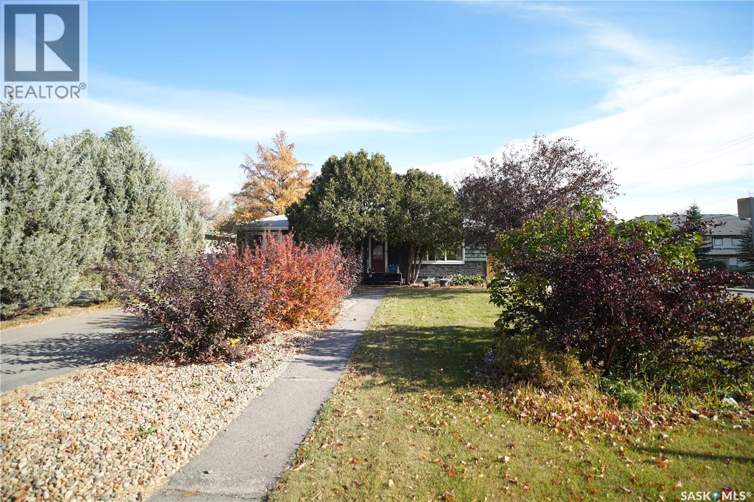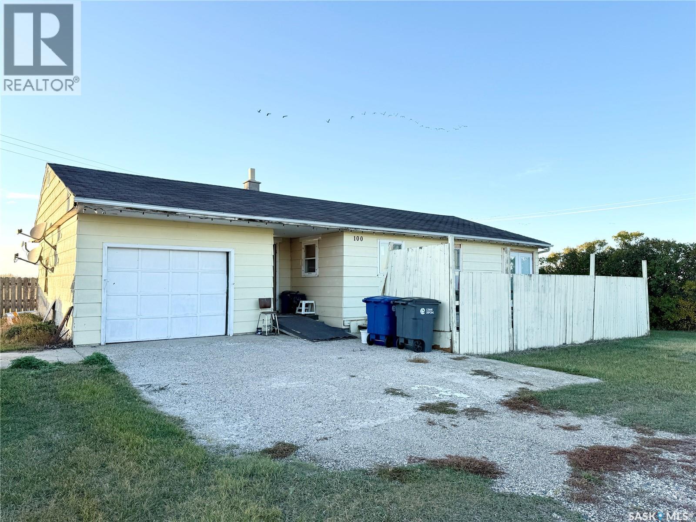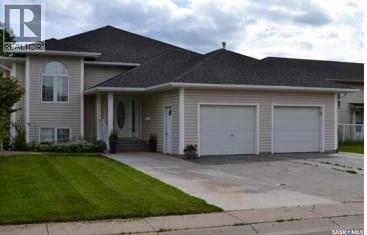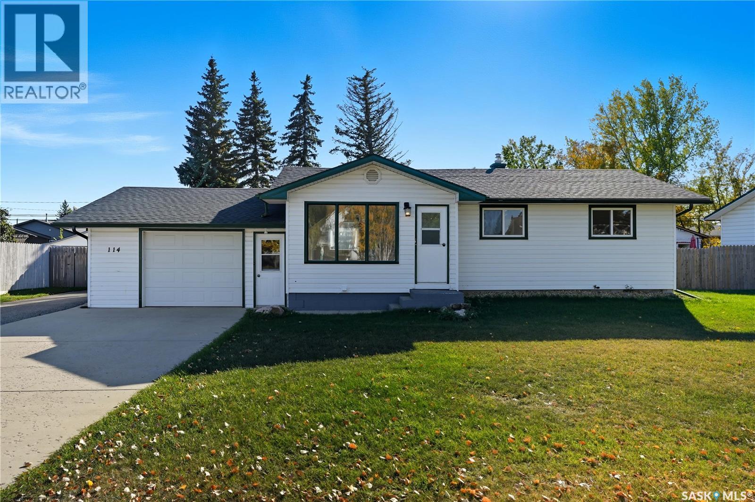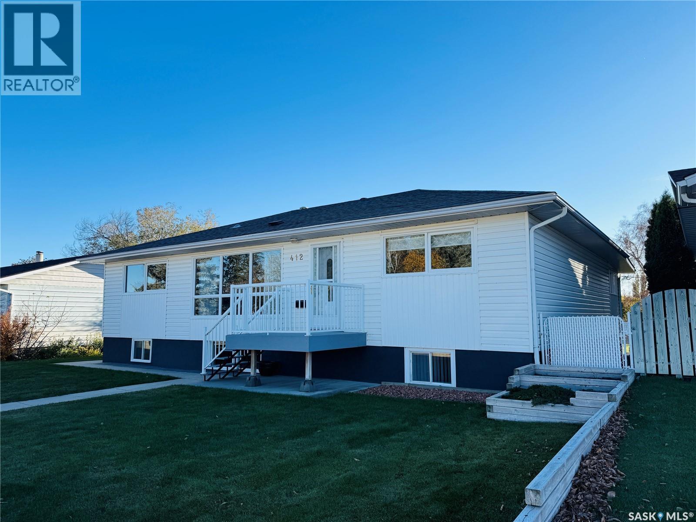
Highlights
Description
- Home value ($/Sqft)$205/Sqft
- Time on Housefulnew 4 hours
- Property typeSingle family
- StyleRaised bungalow
- Lot size8,712 Sqft
- Year built1963
- Mortgage payment
Beautifully Maintained Family Home in a Great Location! This inviting home offers comfort, space, and pride of ownership throughout. The main floor features a bright living room filled with natural light from the large picture window, creating a welcoming space to relax or entertain. The kitchen is a baker’s dream, complete with custom cabinets, abundant counter space, a built-in desk, and a cozy eat-in dining area. You’ll also find two generous-sized bedrooms, a spacious primary bedroom, and a 4-piece bathroom with a custom marble tile surround. The fully developed basement adds even more living space, including a family room with a classy retro wet bar, a recreation room with a pool table (included!), two additional bedrooms—one with direct access to a 3-piece bathroom—a laundry room, cold room, and a bonus room perfect for a workshop or extra storage. Step outside to enjoy the manicured yard with lush lawns, underground sprinklers, shrubs, and a covered deck. The three-season sunroom offers the perfect spot to unwind and take in your surroundings. The 24x24 double detached garage is insulated and accessible from the back alley, with a double concrete driveway providing extra off-street parking. Well maintained and thoughtfully cared for, this home boasts spacious rooms, a practical layout, and an excellent location close to schools and recreational facilities. Experience the comfort and quality this home has to offer. Schedule your viewing today! (id:63267)
Home overview
- Cooling Central air conditioning
- Heat source Natural gas
- Heat type Forced air
- # total stories 1
- Fencing Fence
- Has garage (y/n) Yes
- # full baths 2
- # total bathrooms 2.0
- # of above grade bedrooms 5
- Lot desc Lawn, underground sprinkler
- Lot dimensions 0.2
- Lot size (acres) 0.2
- Building size 1457
- Listing # Sk021501
- Property sub type Single family residence
- Status Active
- Workshop 2.591m X 5.994m
Level: Basement - Family room 3.607m X 3.937m
Level: Basement - Bedroom 3.607m X 3.48m
Level: Basement - Other 3.607m X 6.325m
Level: Basement - Bedroom 2.972m X 3.505m
Level: Basement - Bathroom (# of pieces - 3) 2.388m X 3.505m
Level: Basement - Laundry 5.842m X 3.454m
Level: Basement - Primary bedroom 4.166m X 3.962m
Level: Main - Bedroom 3.658m X 3.785m
Level: Main - Living room 5.944m X 5.537m
Level: Main - Sunroom 6.706m X 2.743m
Level: Main - Kitchen / dining room 3.861m X 4.623m
Level: Main - Bathroom (# of pieces - 4) 2.438m X 2.515m
Level: Main - Bedroom 3.658m X 3.785m
Level: Main
- Listing source url Https://www.realtor.ca/real-estate/29021320/412-7th-avenue-e-biggar
- Listing type identifier Idx

$-797
/ Month

