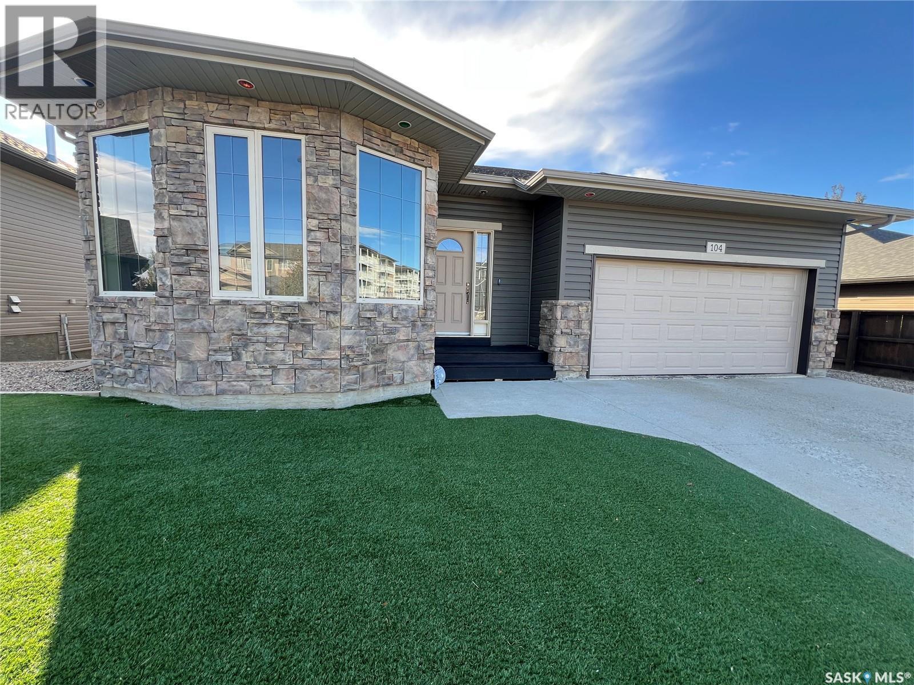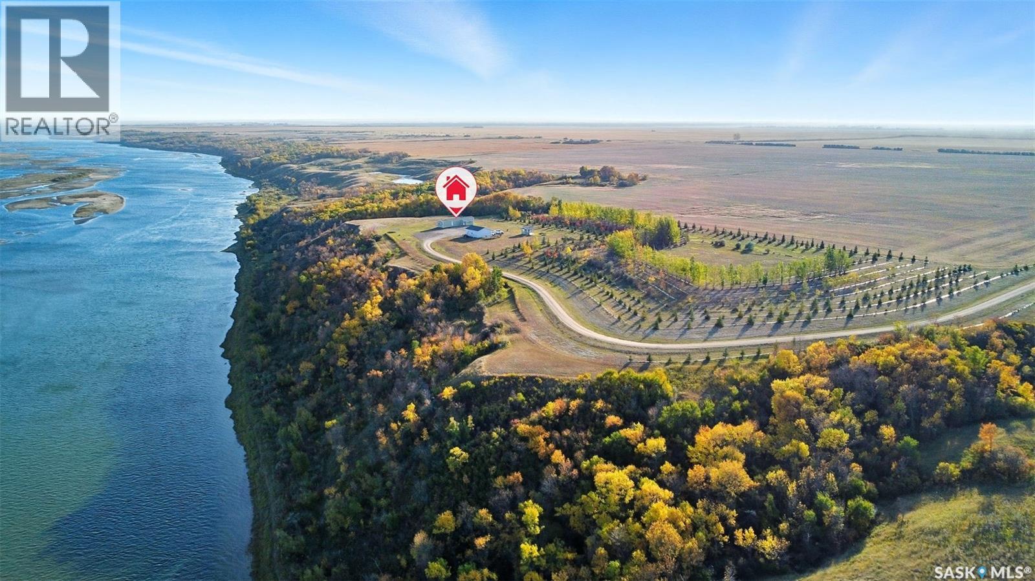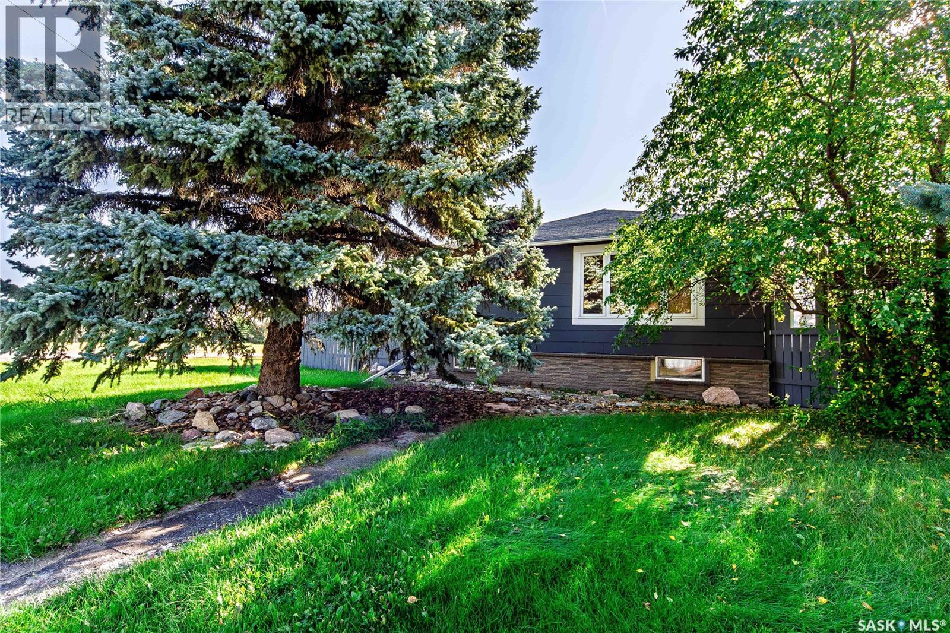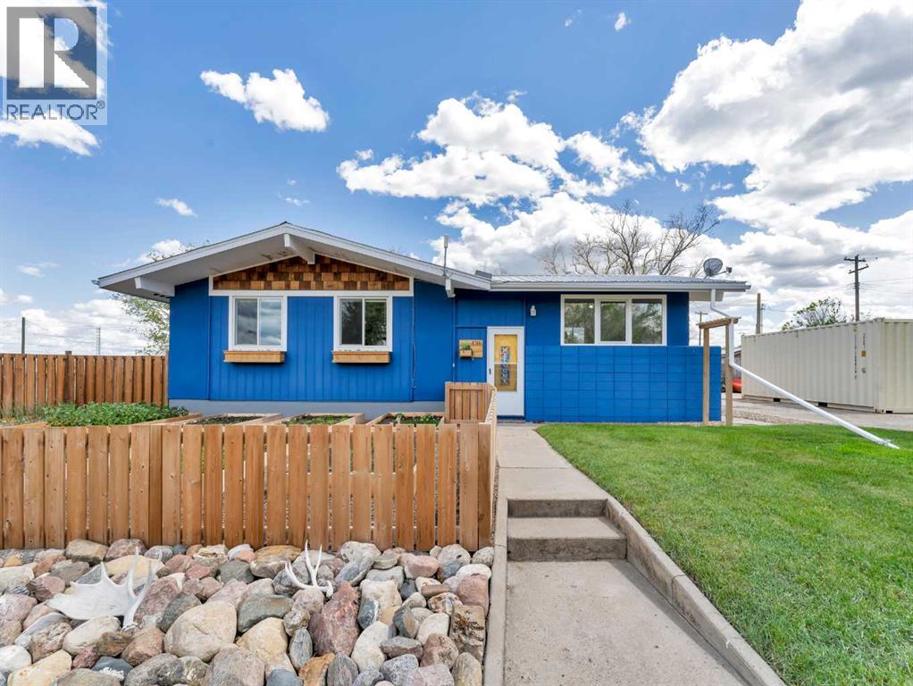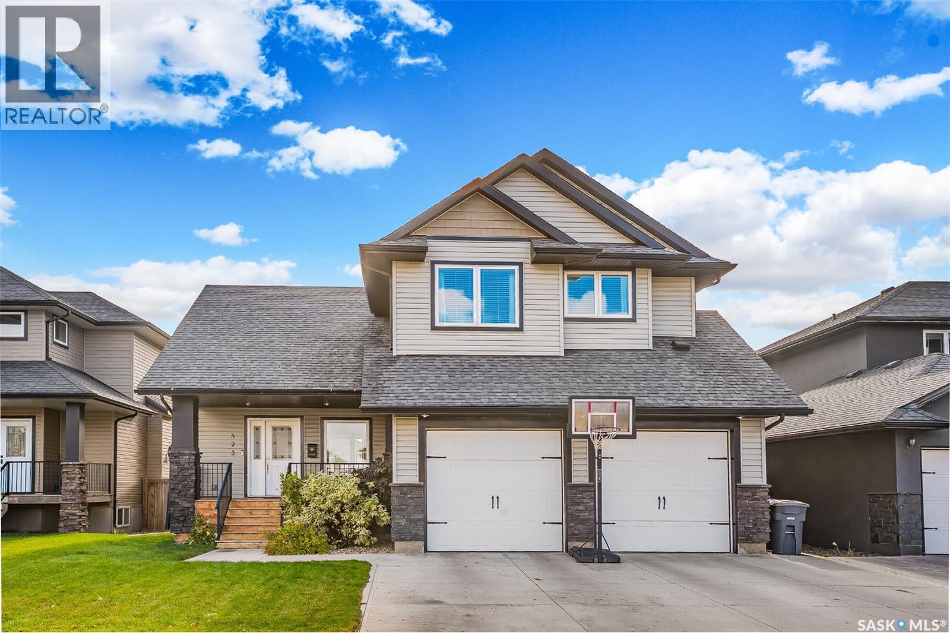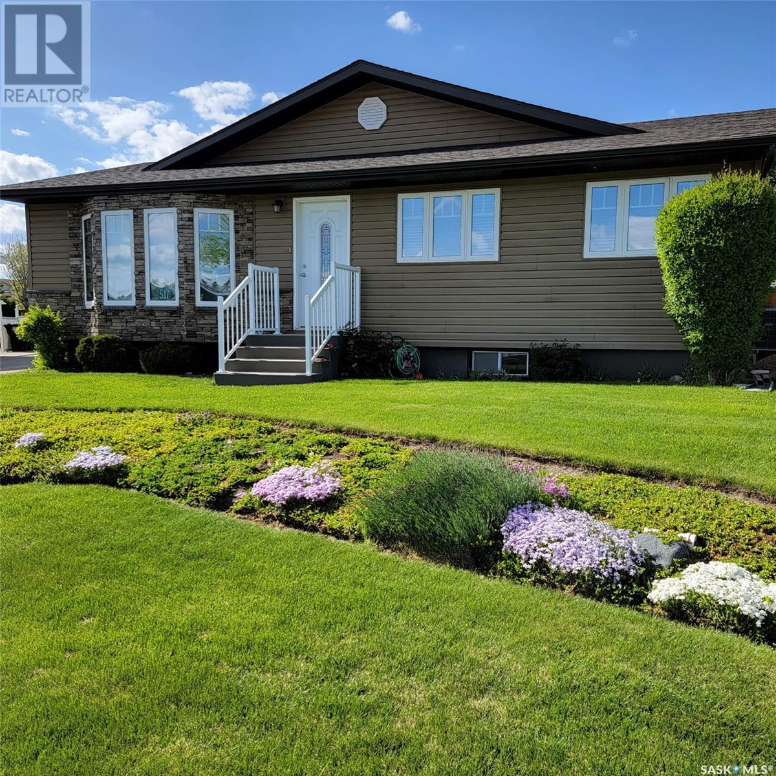
Highlights
Description
- Home value ($/Sqft)$293/Sqft
- Time on Houseful201 days
- Property typeSingle family
- StyleBungalow
- Year built1976
- Mortgage payment
Stunning Renovated Bungalow in Biggar, SK! This beautifully updated 1,500 sq. ft. bungalow offers modern comfort with a vaulted ceiling, open-concept main floor, and a chef’s kitchen featuring ample counter space and energy-efficient appliances. The main floor includes three bedrooms, with a primary suite boasting a 3-piece ensuite and three large closets, a spa-like main bath with a soaker tub, and convenient main-floor laundry. The fully finished basement expands your living space with a huge family room, an additional bedroom, a full bath, and ample storage. Recent upgrades include a new air conditioner (2022), furnace (2012), hot water heater (2021), and 30-year shingles (2012). Outside, enjoy a two-tiered front lawn with perennials, a double detached heated garage, repaved driveway, and gravel RV storage. There is also a nice sized garden shed and the home owners have a Generac to power the house in case of power outages! Located in a wonderful community near schools, parks, and amenities, this home is a must-see—schedule your showing today! (id:63267)
Home overview
- Cooling Central air conditioning, air exchanger
- Heat source Natural gas
- Heat type Forced air
- # total stories 1
- Fencing Fence
- Has garage (y/n) Yes
- # full baths 3
- # total bathrooms 3.0
- # of above grade bedrooms 4
- Lot desc Lawn
- Lot dimensions 7020
- Lot size (acres) 0.1649436
- Building size 1520
- Listing # Sk000635
- Property sub type Single family residence
- Status Active
- Storage 3.988m X 3.15m
Level: Basement - Family room 3.835m X 11.582m
Level: Basement - Other 2.184m X 3.581m
Level: Basement - Bathroom (# of pieces - 3) Measurements not available
Level: Basement - Bedroom 3.175m X 4.47m
Level: Basement - Den 1.956m X 3.378m
Level: Basement - Living room 3.581m X 5.385m
Level: Main - Bedroom 2.896m X 2.794m
Level: Main - Ensuite bathroom (# of pieces - 3) Measurements not available
Level: Main - Bathroom (# of pieces - 4) Measurements not available
Level: Main - Laundry Measurements not available
Level: Main - Dining room 2.743m X 5.283m
Level: Main - Kitchen 3.378m X 4.953m
Level: Main - Bedroom 2.438m X 3.531m
Level: Main - Primary bedroom 3.505m X 4.445m
Level: Main
- Listing source url Https://www.realtor.ca/real-estate/28118509/517-8th-avenue-biggar
- Listing type identifier Idx

$-1,186
/ Month



