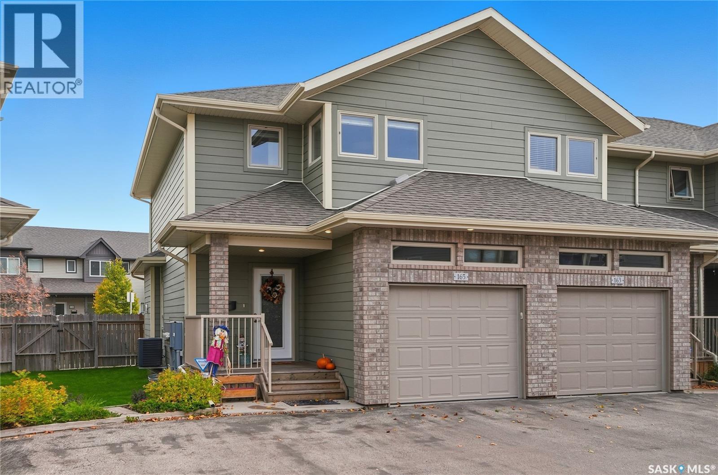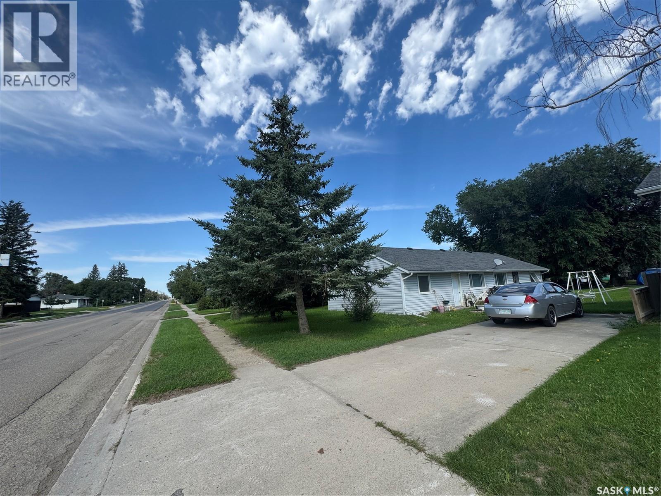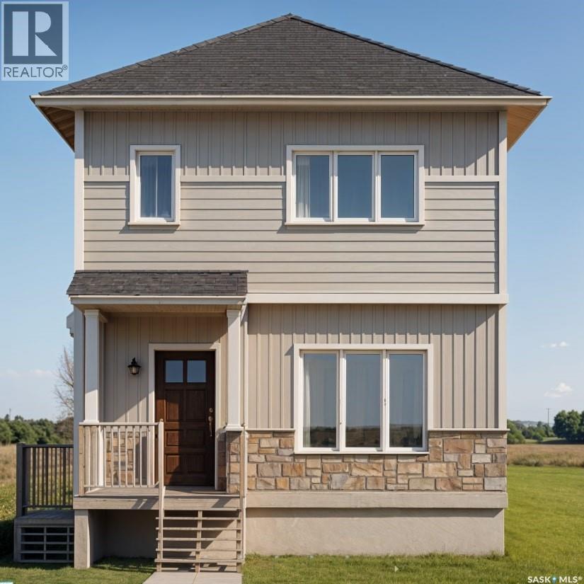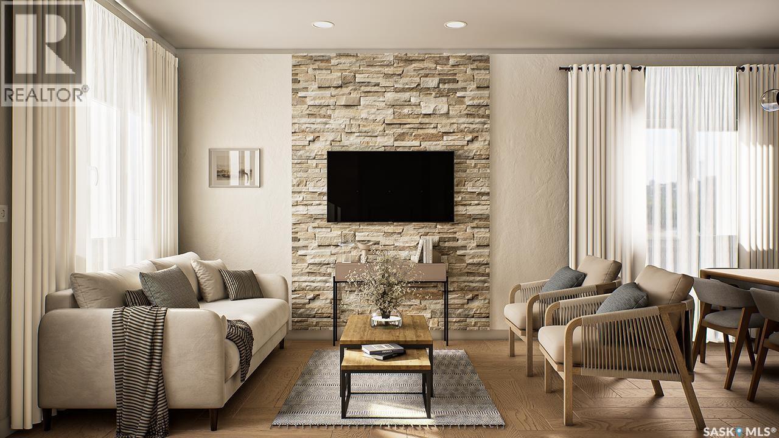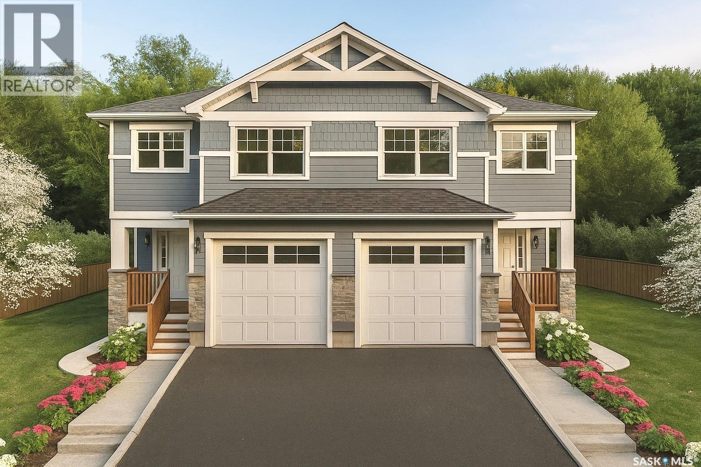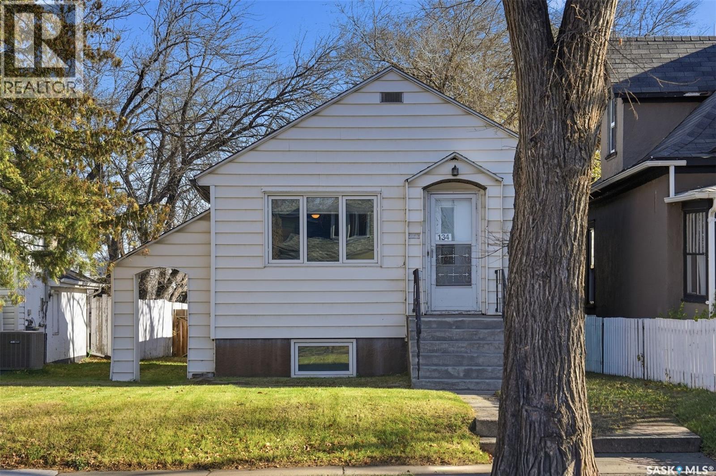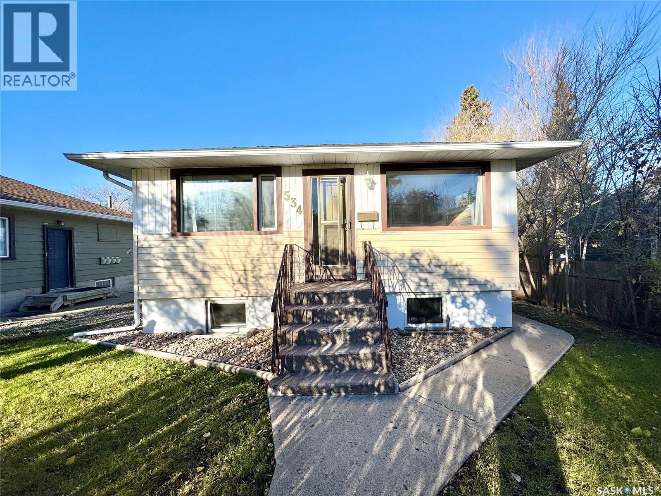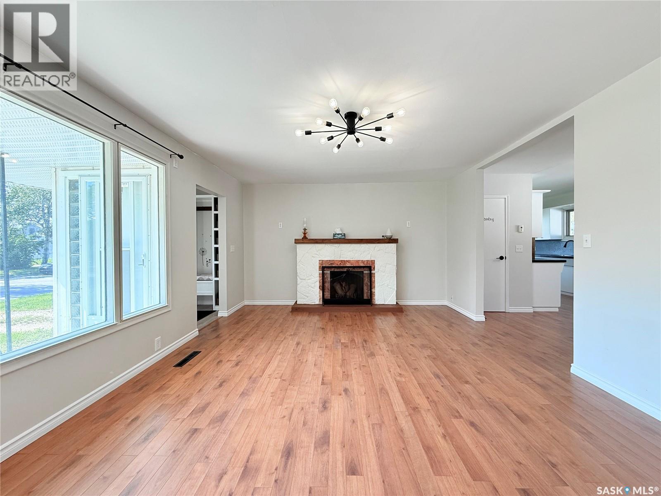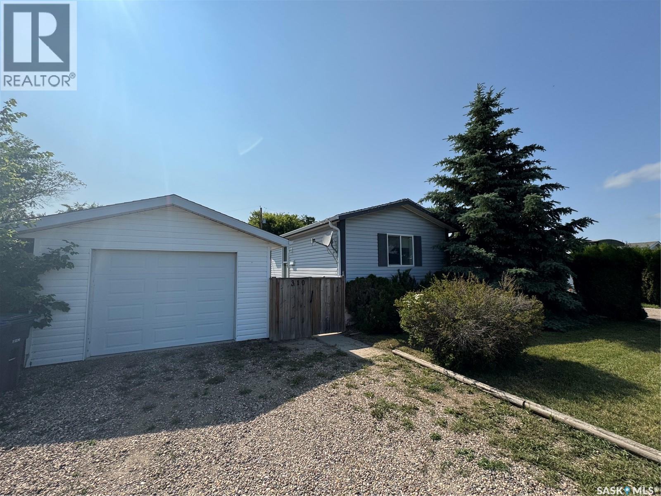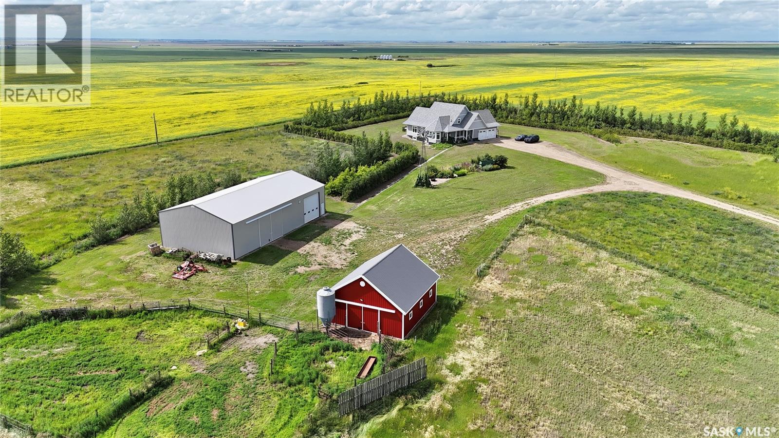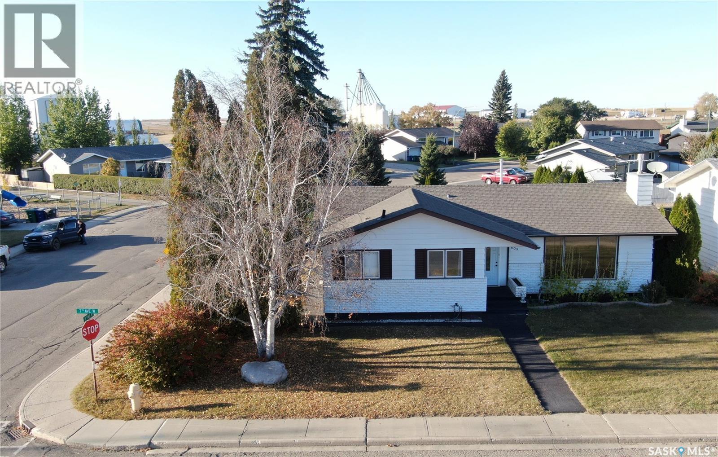
Highlights
Description
- Home value ($/Sqft)$192/Sqft
- Time on Housefulnew 20 hours
- Property typeSingle family
- StyleBungalow
- Lot size7,405 Sqft
- Year built1968
- Mortgage payment
This charming, well-maintained bungalow offers comfort, space, and a layout designed for easy living. The main floor features a spacious, bright kitchen with ample cabinetry, generous counter space, and a cozy spot for casual dining. Beautiful hardwood floors flow through the dining and living rooms, creating a warm and welcoming atmosphere. Down the hall are three comfortable bedrooms and a 3-piece bathroom with a walk-in shower. You’ll also love the convenience of main-floor laundry, tucked neatly behind bifold doors. Downstairs, you’ll find even more living space with an inviting L-shaped recreation room featuring a natural gas fireplace, a fourth bedroom, and a full 4-piece bathroom. The utility/furnace room and dedicated storage rooms provide excellent functionality for everyday living. Outside, enjoy the mature front and back lawns, trees, and shrubs surrounding the home. The 24x22 ft double detached garage, along with rubberized walkways, driveway, and patio, complete this move-in-ready property. This turn-key home offers the perfect blend of comfort, convenience, and curb appeal — all ideally located on a corner lot across from a beautiful park. Don’t wait — book your viewing today! (id:63267)
Home overview
- Cooling Central air conditioning
- Heat source Natural gas
- Heat type Forced air
- # total stories 1
- Fencing Partially fenced
- Has garage (y/n) Yes
- # full baths 2
- # total bathrooms 2.0
- # of above grade bedrooms 4
- Lot desc Lawn
- Lot dimensions 0.17
- Lot size (acres) 0.17
- Building size 1304
- Listing # Sk022218
- Property sub type Single family residence
- Status Active
- Other 7.315m X 2.896m
Level: Basement - Storage 4.267m X 0.914m
Level: Basement - Other 3.073m X 8.484m
Level: Basement - Storage 2.413m X 2.057m
Level: Basement - Bathroom (# of pieces - 4) 2.718m X 2.134m
Level: Basement - Bedroom 4.013m X 2.718m
Level: Basement - Other 3.048m X 3.658m
Level: Basement - Kitchen 4.47m X 2.718m
Level: Main - Dining room 3.861m X 3.048m
Level: Main - Primary bedroom 3.988m X 3.2m
Level: Main - Bedroom 3.81m X 2.896m
Level: Main - Foyer 3.658m X 1.575m
Level: Main - Foyer 2.032m X 1.194m
Level: Main - Bedroom 2.743m X 2.896m
Level: Main - Living room 3.658m X 5.69m
Level: Main - Bathroom (# of pieces - 3) 2.311m X 2.896m
Level: Main - Laundry 1.651m X 2.616m
Level: Main
- Listing source url Https://www.realtor.ca/real-estate/29058800/609-7th-avenue-w-biggar
- Listing type identifier Idx

$-666
/ Month

