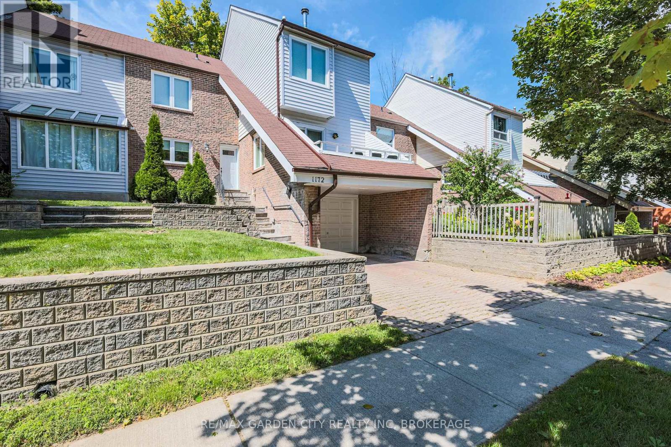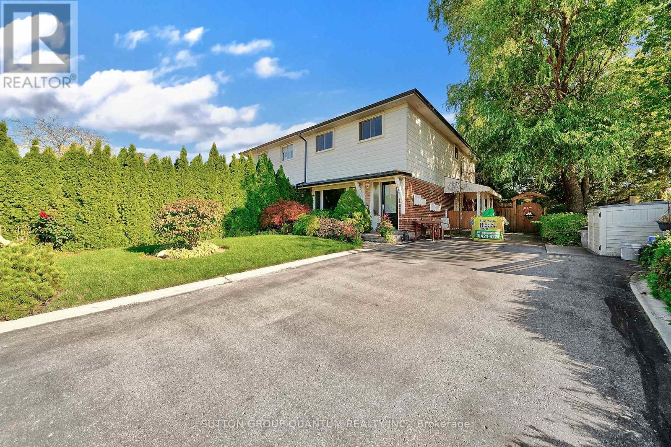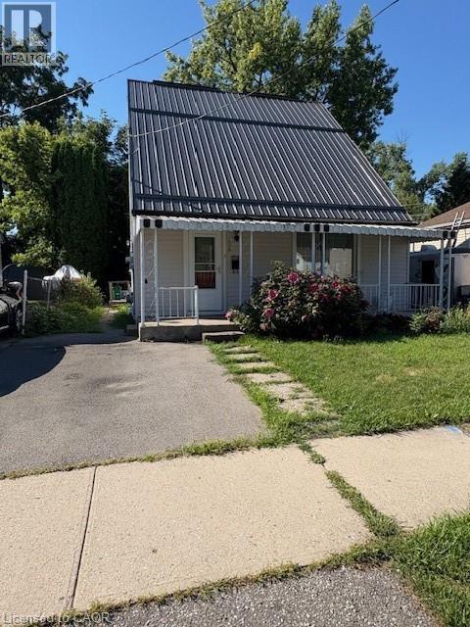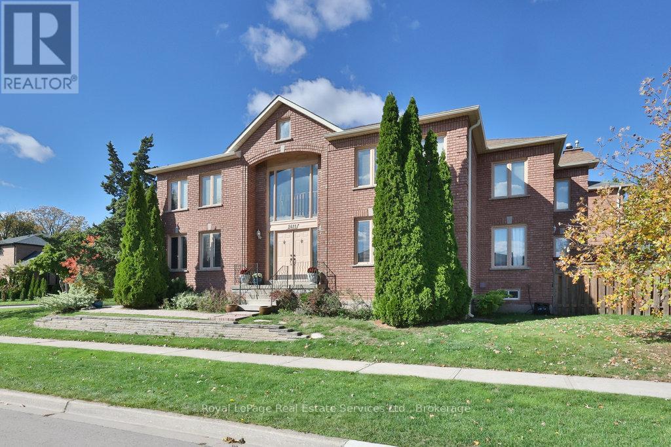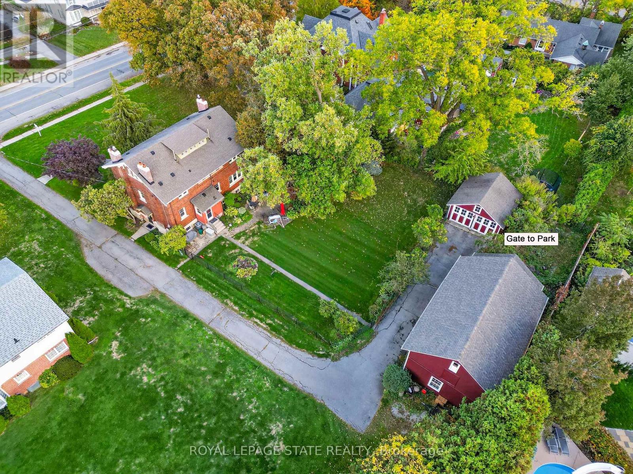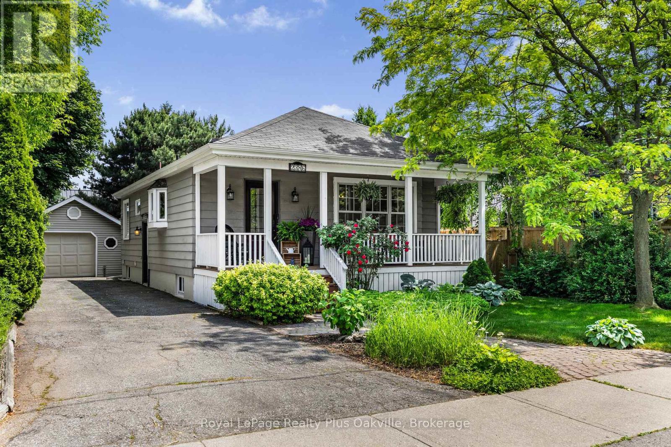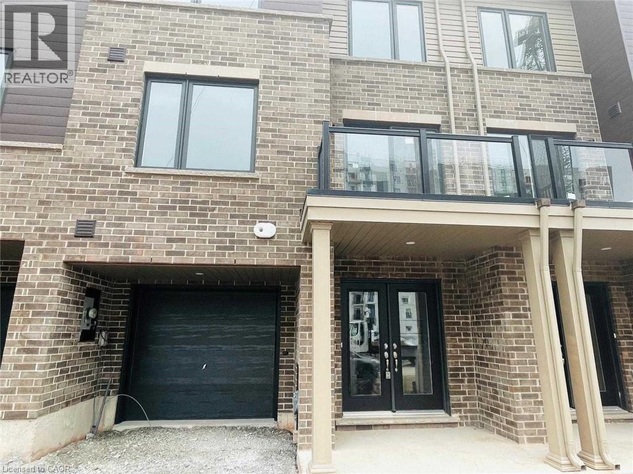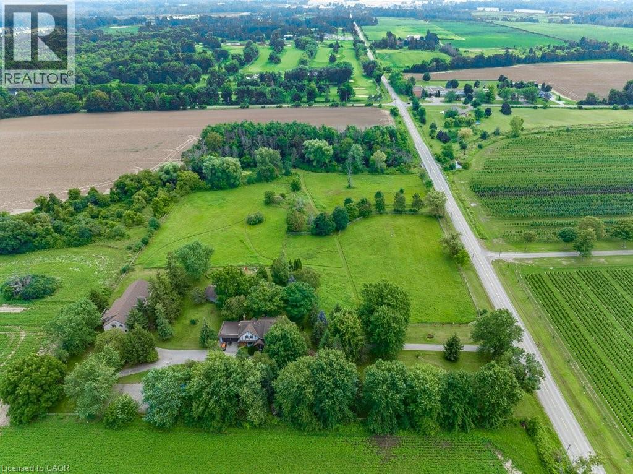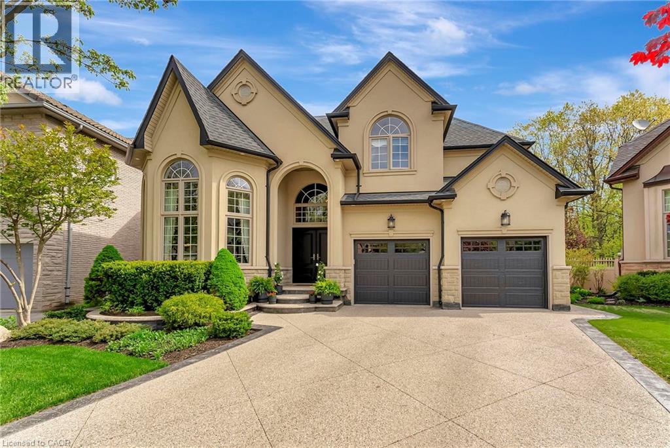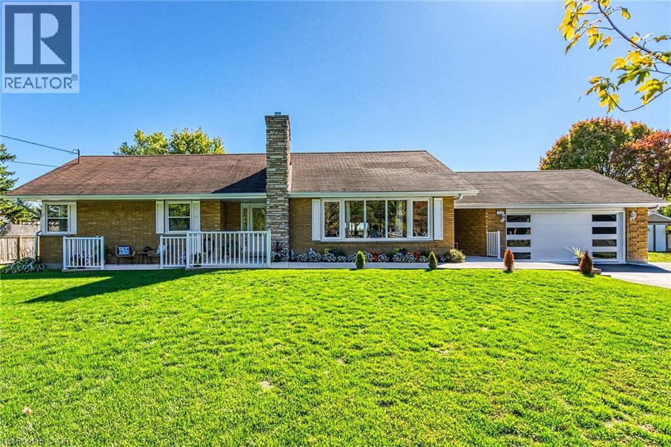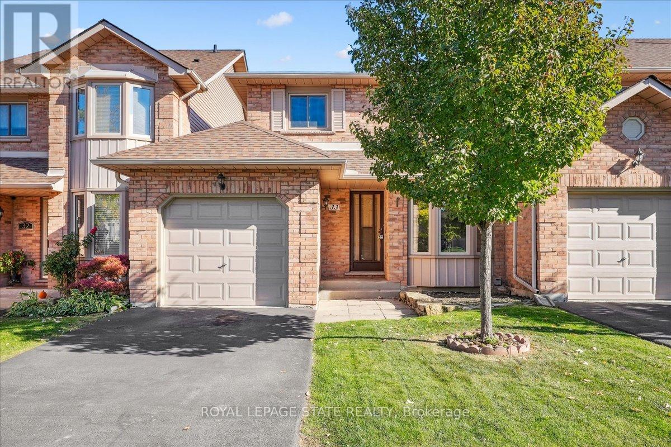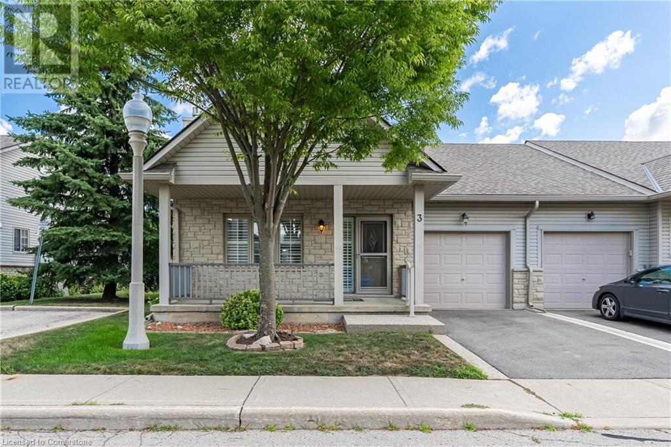
34 Southbrook Drive Unit 3
34 Southbrook Drive Unit 3
Highlights
Description
- Home value ($/Sqft)$557/Sqft
- Time on Houseful90 days
- Property typeSingle family
- StyleBungalow
- Neighbourhood
- Median school Score
- Year built2001
- Mortgage payment
Welcome to this adult lifestyle complex. This well cared for and spacious bungalow features over 1075 sqft. of main floor living space including a bright modern eat in kitchen with walkout to large deck and gardens. Big living/dining room combo boasts eleqante plank flooring, cozy gas fireplace and front foyer, main floor bathroom plus large spacious principal bedroom with walk in closet and decidant 4 piece ensuite with soaker tub & shower. The basement includes a bedroom, bathroom, rec room, cold room, utility room and large workshop that could easily be converted. Single car attached garage with inside entry and private driveway. A short walk to all amenities, shopping, pharmacy, Tim Hortons, Close to parks and recreation. Small town feel with all the necessaties. Shows A+. Appliances, California Shutters and more! (id:63267)
Home overview
- Cooling Central air conditioning
- Heat source Natural gas
- Heat type Forced air
- Sewer/ septic Municipal sewage system
- # total stories 1
- # parking spaces 2
- Has garage (y/n) Yes
- # full baths 1
- # half baths 2
- # total bathrooms 3.0
- # of above grade bedrooms 2
- Community features Community centre
- Subdivision 532 - binbrook municipal
- Lot size (acres) 0.0
- Building size 1075
- Listing # 40736384
- Property sub type Single family residence
- Status Active
- Bathroom (# of pieces - 2) Measurements not available
Level: Basement - Recreational room 9.881m X 4.216m
Level: Basement - Storage Measurements not available
Level: Basement - Bedroom 2.565m X 2.388m
Level: Basement - Cold room 3.785m X 1.524m
Level: Basement - Workshop 3.658m X 4.089m
Level: Basement - Bathroom (# of pieces - 2) Measurements not available
Level: Main - Living room 3.353m X 4.089m
Level: Main - Laundry Measurements not available
Level: Main - Eat in kitchen 5.893m X 2.896m
Level: Main - Full bathroom Measurements not available
Level: Main - Primary bedroom 3.962m X 4.267m
Level: Main
- Listing source url Https://www.realtor.ca/real-estate/28642422/34-southbrook-drive-unit-3-binbrook
- Listing type identifier Idx

$-1,151
/ Month

