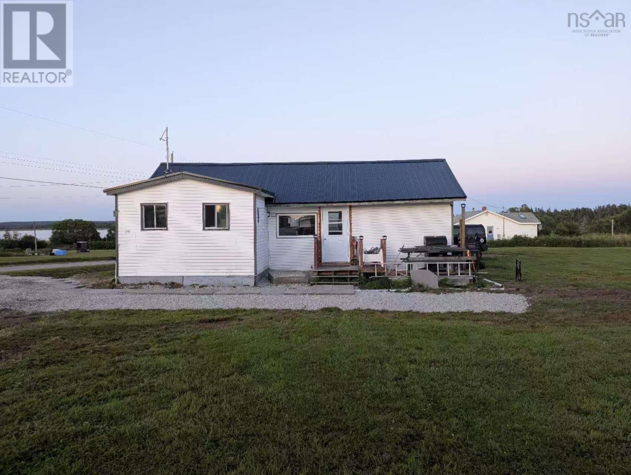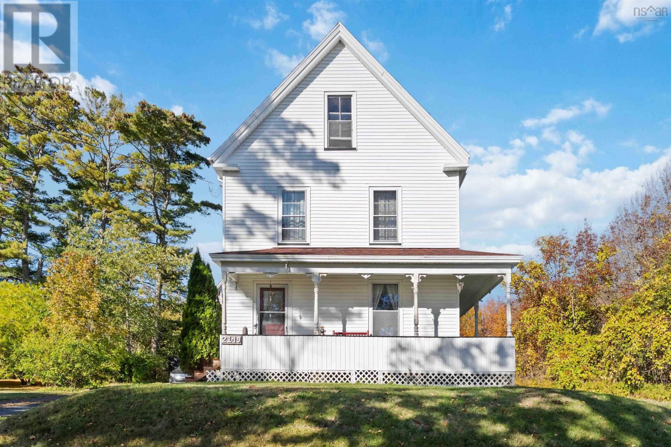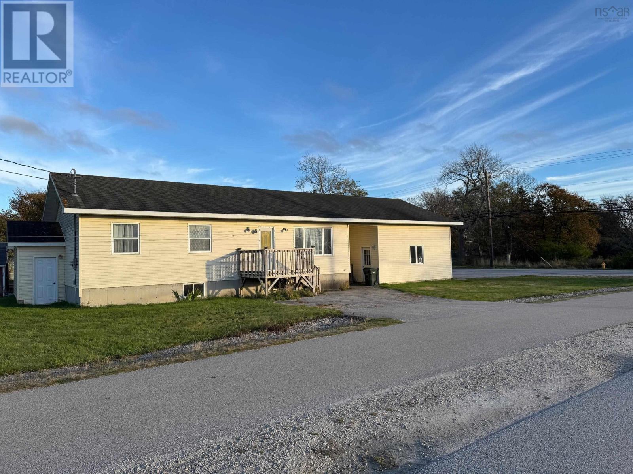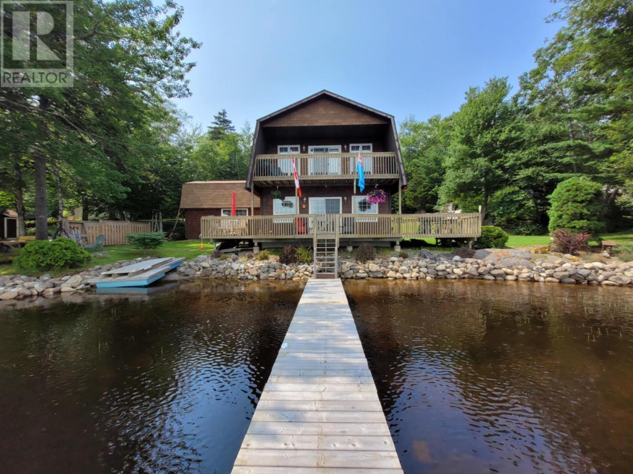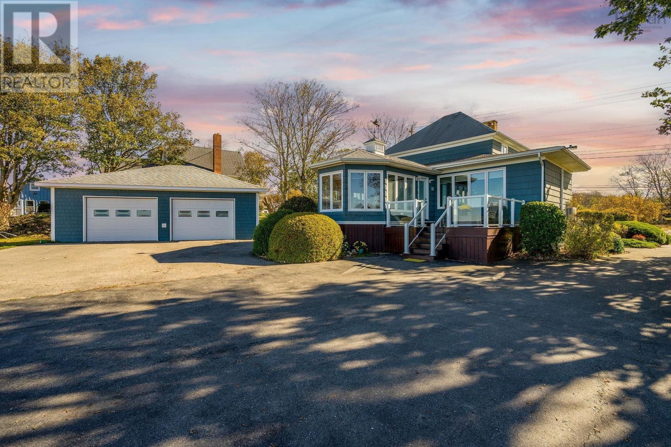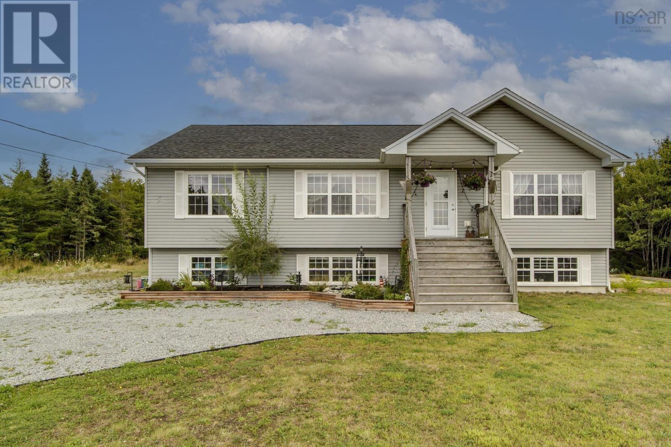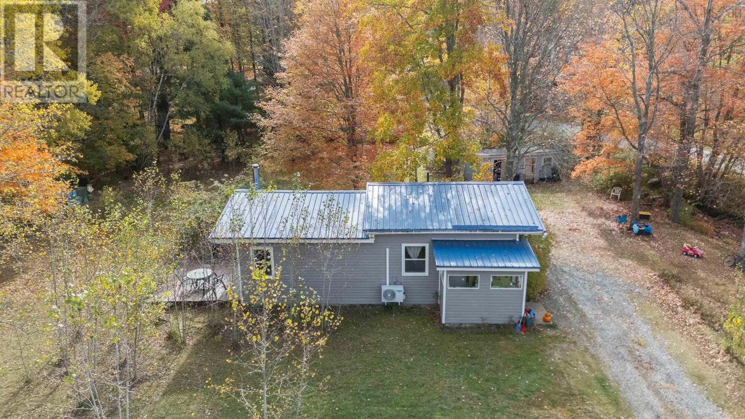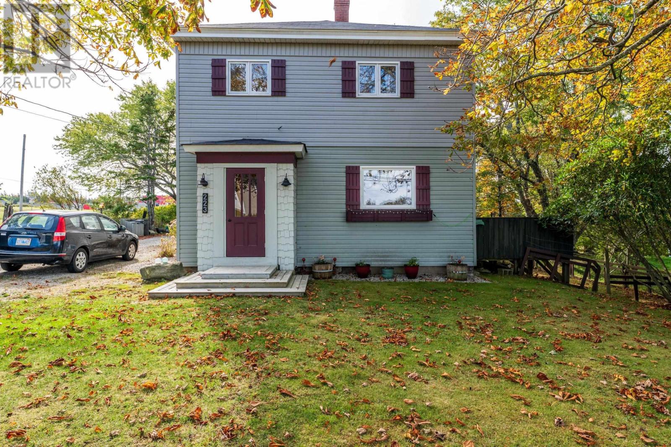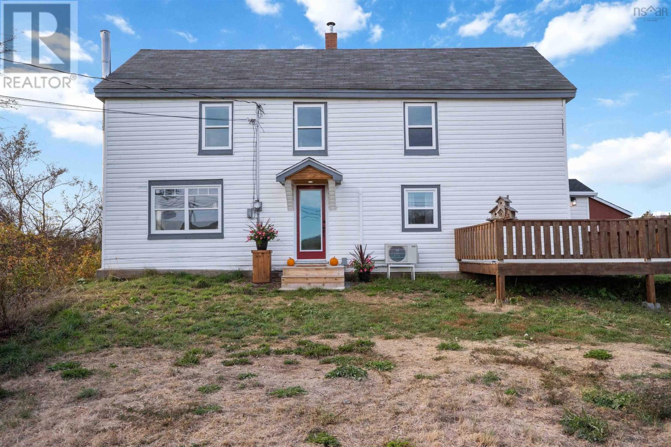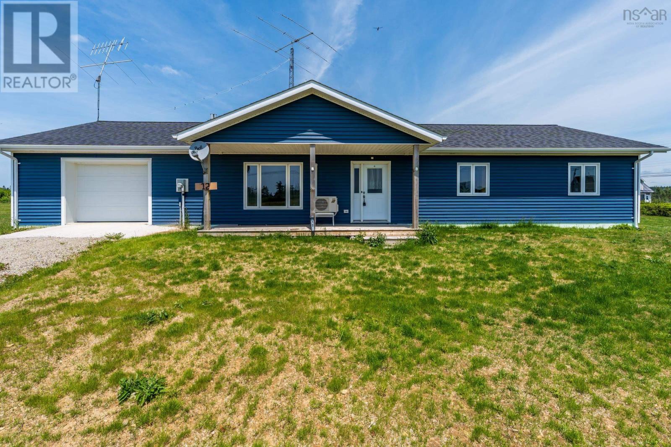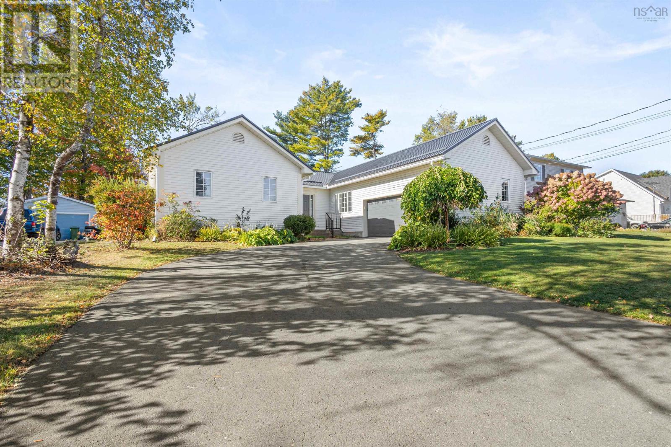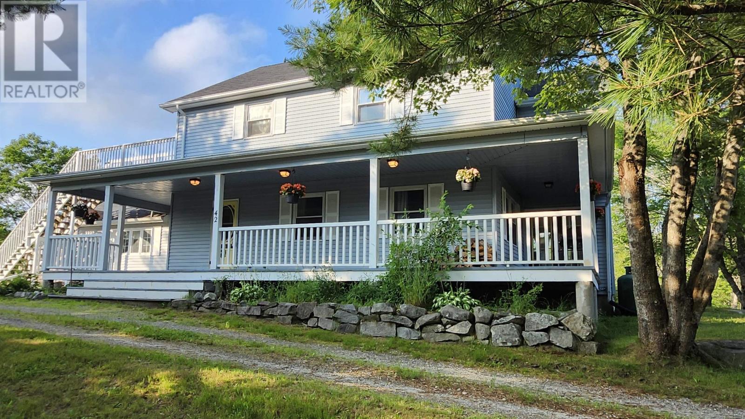
42 Birchtown Hill Rd
42 Birchtown Hill Rd
Highlights
Description
- Home value ($/Sqft)$137/Sqft
- Time on Houseful285 days
- Property typeSingle family
- Lot size6.92 Acres
- Year built1986
- Mortgage payment
Ready to make your dreams come true? Spacious 2-level farmhouse, paddock, riding ring & barn with 6.92 acres and income potential awaits! Featuring large family room and charming kitchen alongside a formal dining room overlooking the river, 4 large bedrooms on second level, one of which provides access to a cute 1- room apartment with skylight and separate entrance. A 3-sided veranda for relaxing outside, gardens scattered throughout the yards, cozy wood stove in living room and propane stove in family room inside for cooler nights. A river with water access lines one side of this lovely partially wooded/landscaped property with a covered wooden bridge providing stellar over-river views and sounds! Barn has 3 stables with power and water, paddock also has electric fence perimeter ready for hookup. Shelburne is a lovely town just minutes away, rich in culture and friendly small town feel. Quick access to Hwy 103 for day trips toYarmouth, Liverpool, Bridgewater and Mahone Bay as well as Lunenburg and just 2 hours to Halifax! Hiking trails and hidden seaside gems line Nova Scotia's South Shore and you will be right in its center. This home is perfect for a large or growing family, hobby farm enthusiasts or anyone looking to find tranquility in Nova Scotia. (id:63267)
Home overview
- Sewer/ septic Septic system
- # total stories 2
- # full baths 2
- # half baths 1
- # total bathrooms 3.0
- # of above grade bedrooms 5
- Flooring Laminate, linoleum
- Community features Recreational facilities
- Subdivision Birchtown
- View River view
- Lot desc Partially landscaped
- Lot dimensions 6.92
- Lot size (acres) 6.92
- Building size 2833
- Listing # 202500638
- Property sub type Single family residence
- Status Active
- Bedroom 13m X 11m
Level: 2nd - Bedroom 9.4m X 10.8m
Level: 2nd - Bedroom 10m X 13m
Level: 2nd - Other 3.3m X 28m
Level: 2nd - Bathroom (# of pieces - 1-6) 10m X 13m
Level: 2nd - Primary bedroom 13m X 13.3m
Level: 2nd - Bathroom (# of pieces - 1-6) 9m X 6m
Level: 3rd - Bedroom 13m X NaNm
Level: 3rd - Eat in kitchen 14.7m X NaNm
Level: 3rd - Bathroom (# of pieces - 1-6) 5.3m X 4.9m
Level: Main - Dining room 10.9m X 12.11m
Level: Main - Kitchen 22.6m X 11.6m
Level: Main - Workshop 17m X NaNm
Level: Main - Living room 16.8m X 12.11m
Level: Main - Laundry / bath 6.8m X 5.8m
Level: Main - Other 13.1m X NaNm
Level: Main - Porch NaNm X 14m
Level: Main - Mudroom NaNm X 6.8m
Level: Main - Family room 19.8m X 12.11m
Level: Main - Other 20m X NaNm
Level: Main
- Listing source url Https://www.realtor.ca/real-estate/27789398/42-birchtown-hill-road-birchtown-birchtown
- Listing type identifier Idx

$-1,037
/ Month


