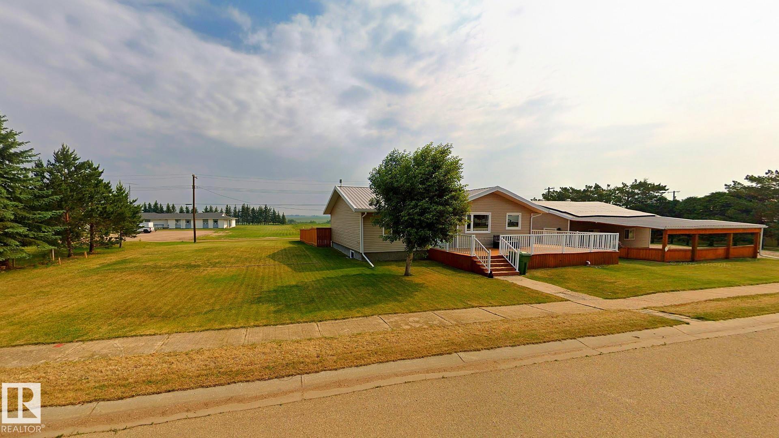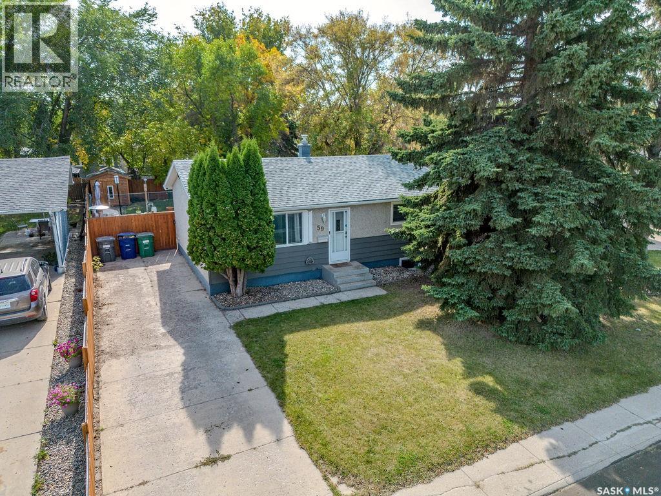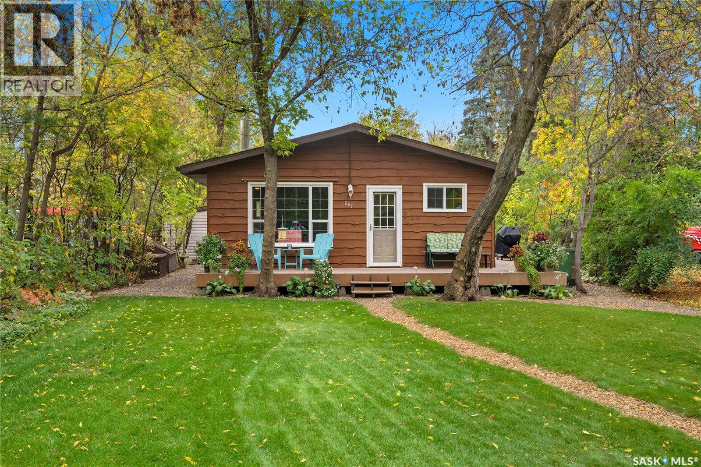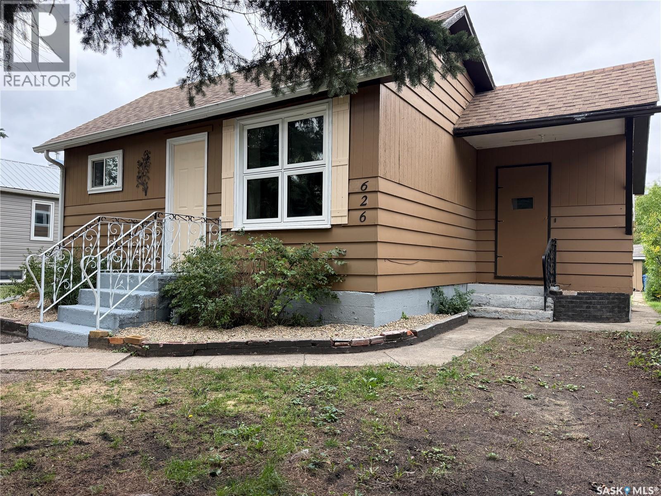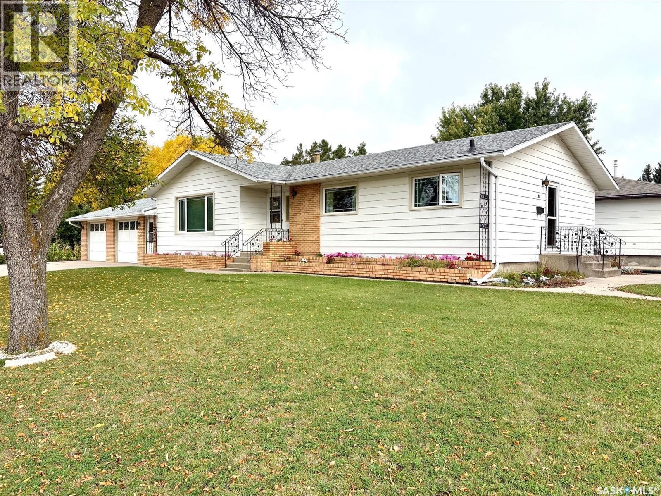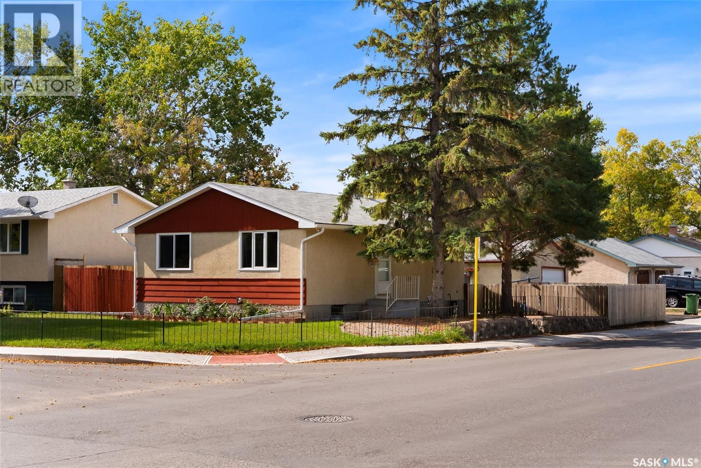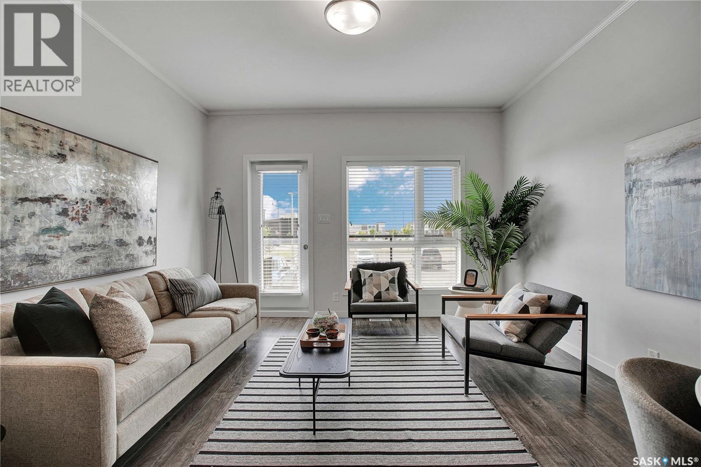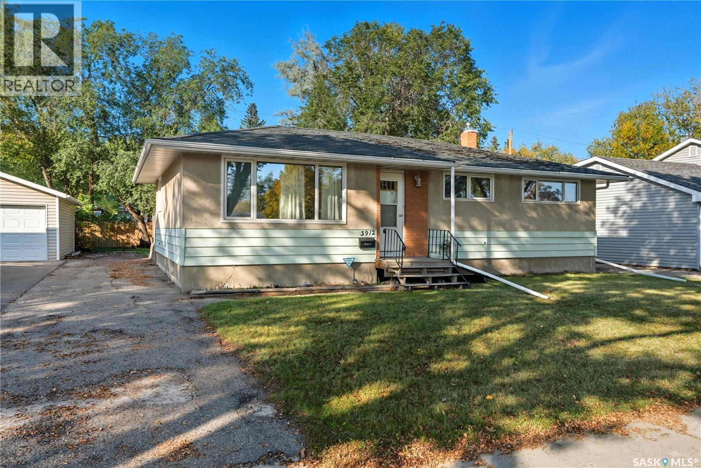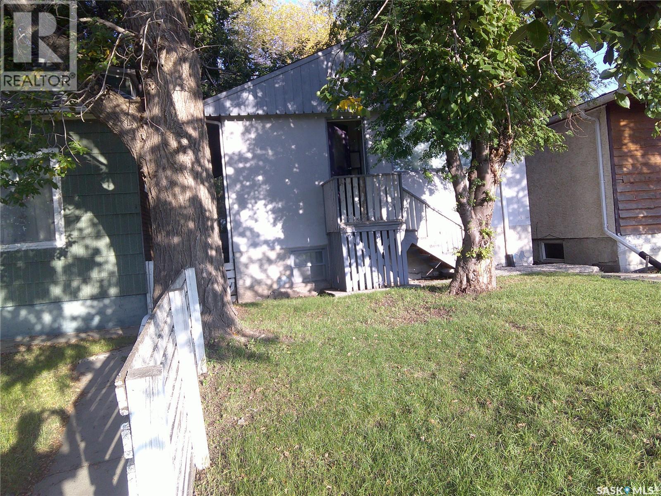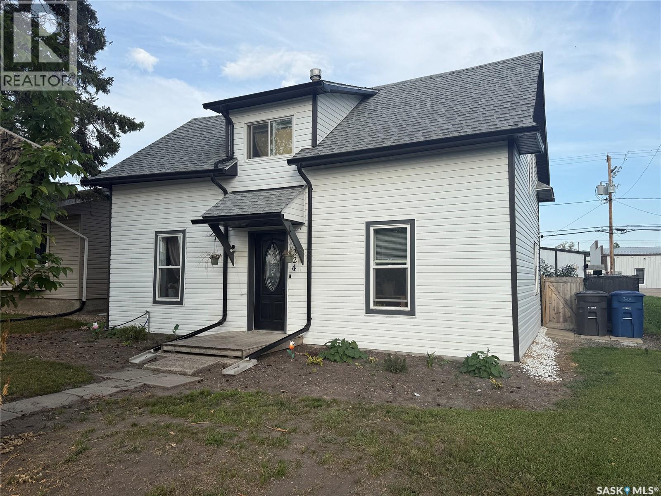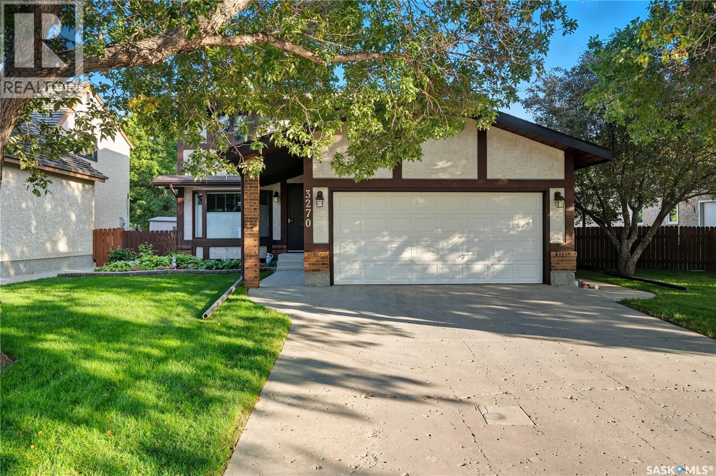- Houseful
- SK
- Birch Hills
- S0J
- 33 Birch Dr
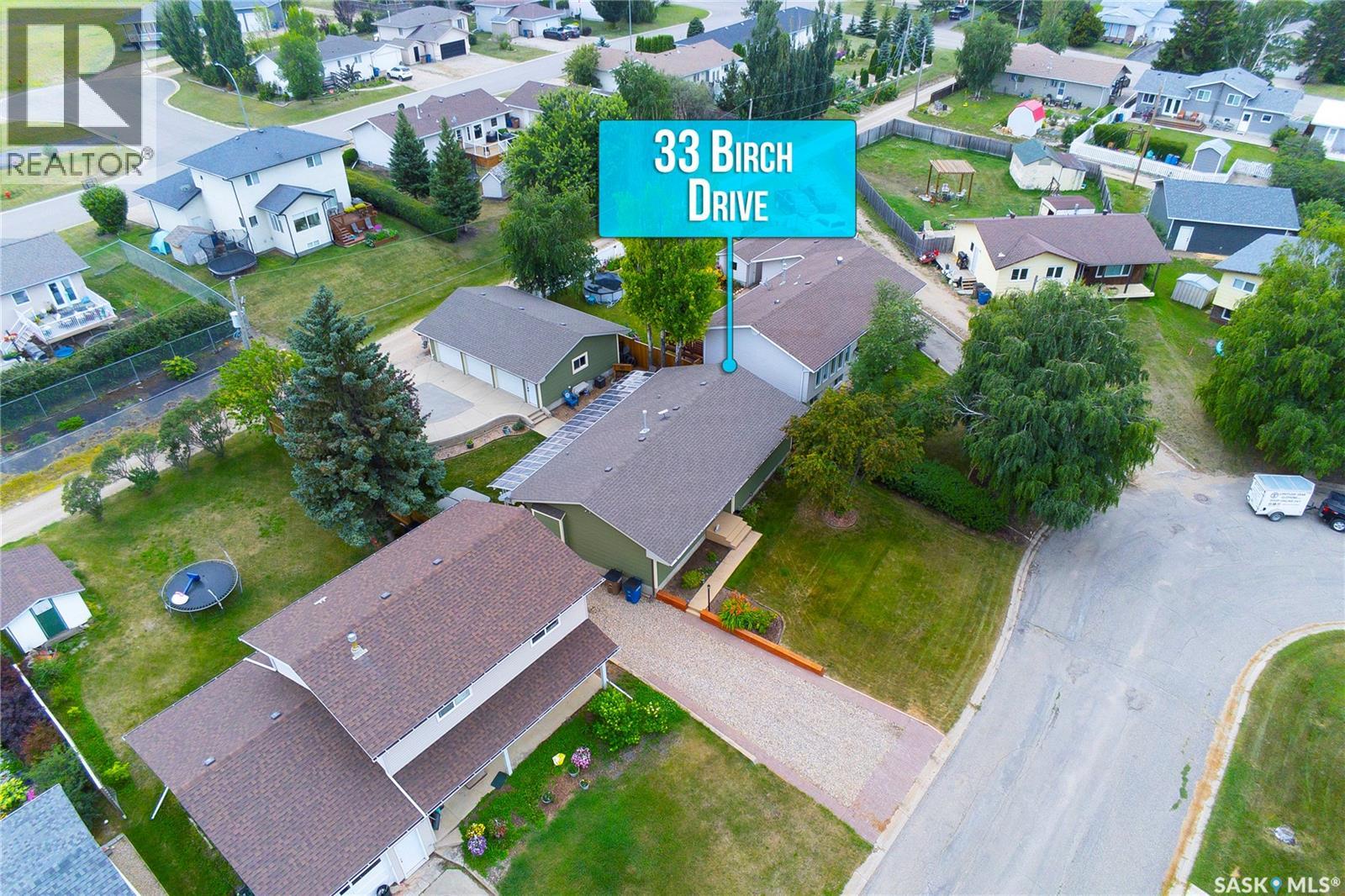
Highlights
Description
- Home value ($/Sqft)$271/Sqft
- Time on Houseful46 days
- Property typeSingle family
- StyleBungalow
- Year built1975
- Mortgage payment
Welcome to your dream home! This stunning bungalow boast 12550sw ft of beautifully designed living space, perfectly blending comfort and style. Remodeled White Kitchen: A chefs delight featuring butcher block countertops, modern appliances and ample storage. Spacious Dining Area: Ideal for large family gatherings or entertaining, offering a seamless flow to the kitchen and living room. Large Living room: Bright and inviting, perfect for socializing with friends and family. Fully Finished Basement: Expansive space with two additional large bedrooms, providing privacy and versatility for guests or a home office. Three Bedrooms Up: Generous bedrooms with beautiful hardwood floors and ample natural light. Outdoor Oasis: Oversized 3 car garage perfect for vehicles, toys and additional storage. Large Patio and Sundeck: Enjoy summer days and early mornings with a coffee will enjoying the flowers and lovely landscaping. Don't miss out on this beauty maintained home in the peaceful and sought after town of Birch Hills. Schedule your viewing today and experience all this lovely bungalow has to offer. (id:55581)
Home overview
- Cooling Central air conditioning
- Heat source Natural gas
- Heat type Forced air
- # total stories 1
- Has garage (y/n) Yes
- # full baths 2
- # total bathrooms 2.0
- # of above grade bedrooms 4
- Lot dimensions 6000
- Lot size (acres) 0.14097744
- Building size 1250
- Listing # Sk014588
- Property sub type Single family residence
- Status Active
- Family room 4.572m X 9.144m
Level: Basement - Bathroom (# of pieces - 3) 1.524m X 3.353m
Level: Basement - Bedroom 3.353m X 4.267m
Level: Basement - Bedroom 4.267m X 3.962m
Level: Basement - Laundry 2.438m X 7.01m
Level: Basement - Primary bedroom 3.658m X 3.658m
Level: Main - Living room 3.962m X 6.401m
Level: Main - Bedroom 3.353m X 3.353m
Level: Main - Bathroom (# of pieces - 4) 1.524m X 3.658m
Level: Main - Dining room 3.658m X 2.743m
Level: Main - Kitchen 2.743m X 3.658m
Level: Main
- Listing source url Https://www.realtor.ca/real-estate/28690968/33-birch-drive-birch-hills
- Listing type identifier Idx

$-904
/ Month

