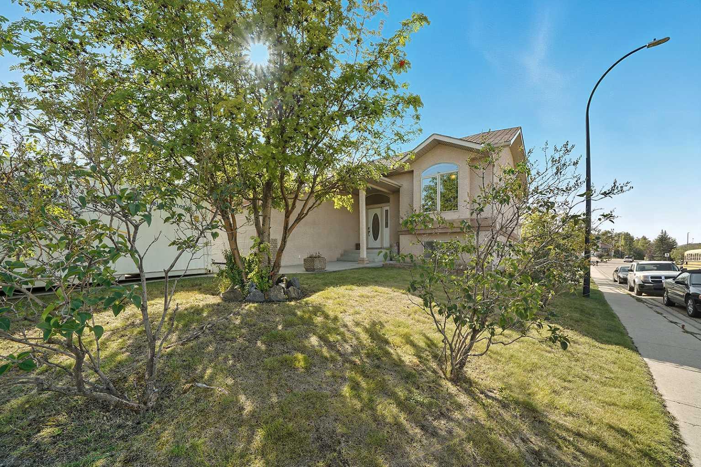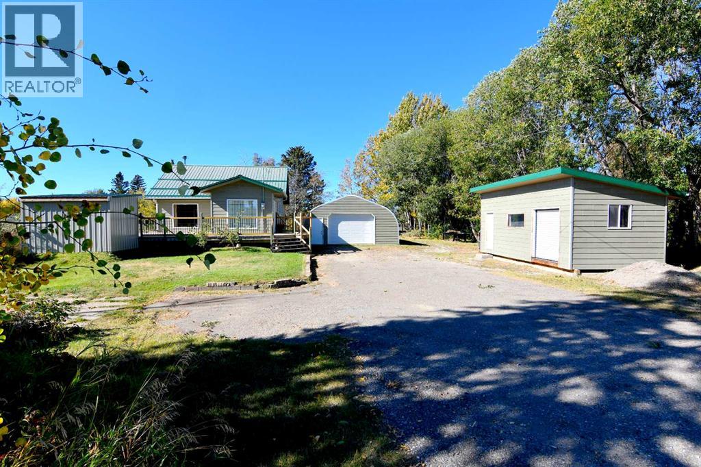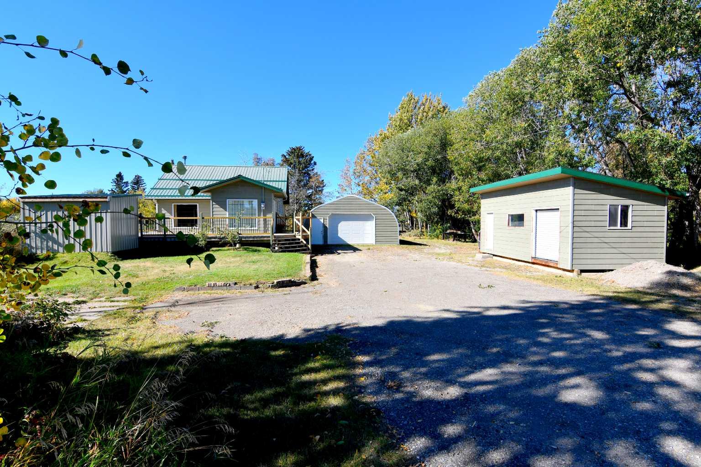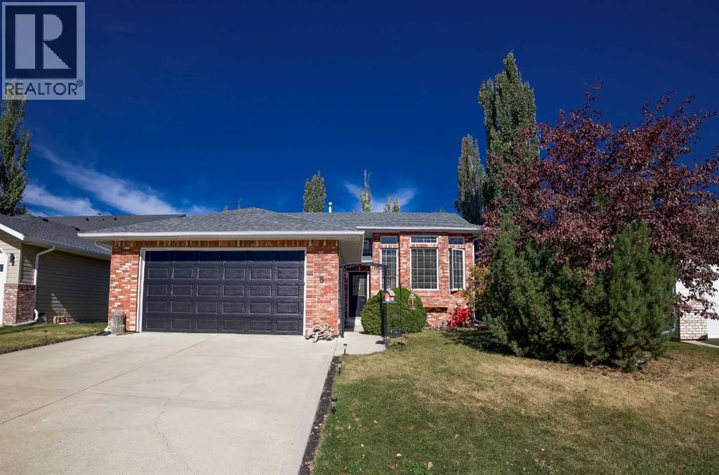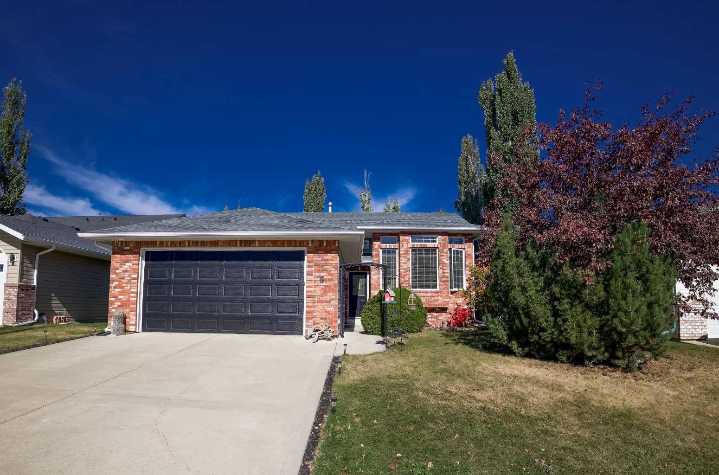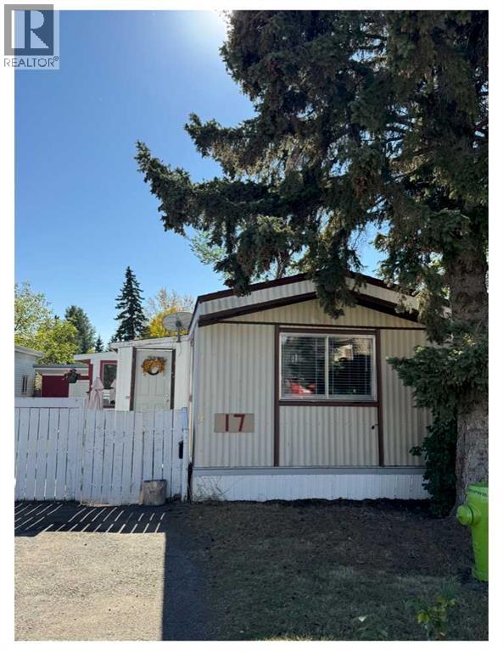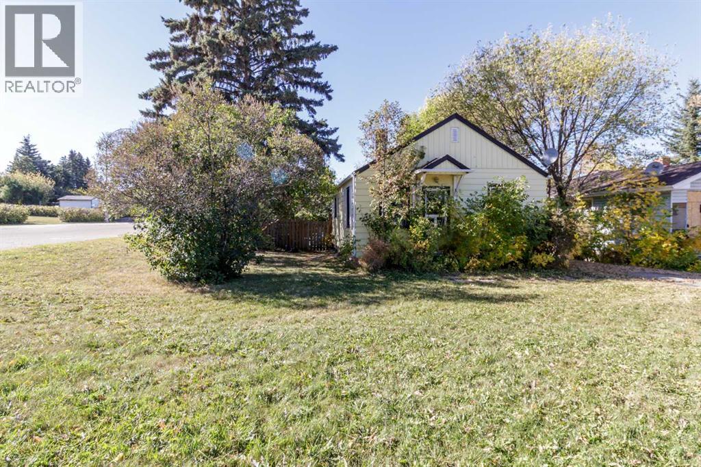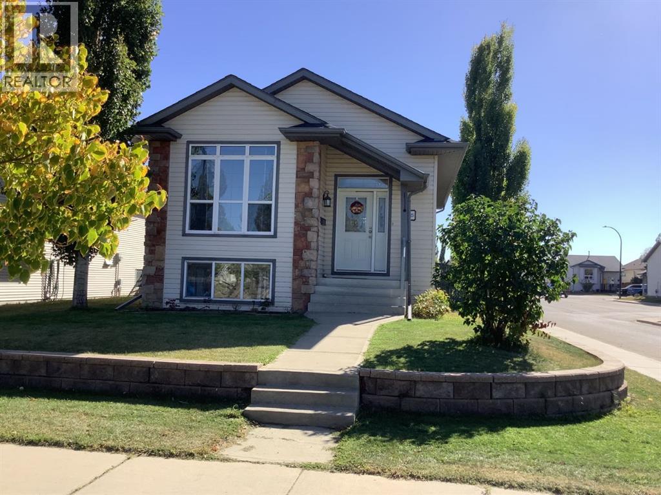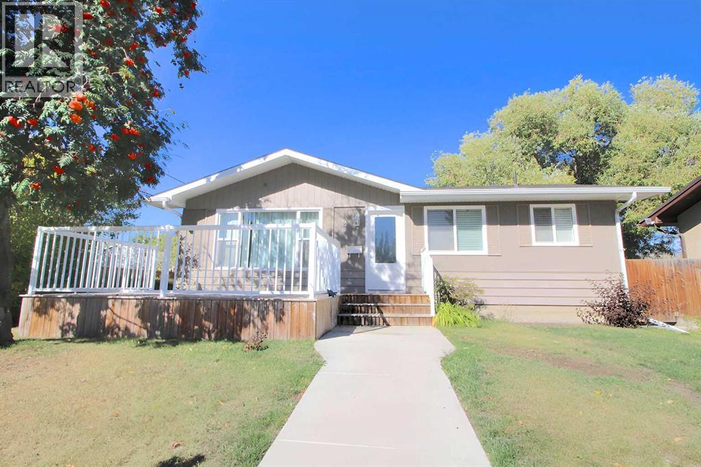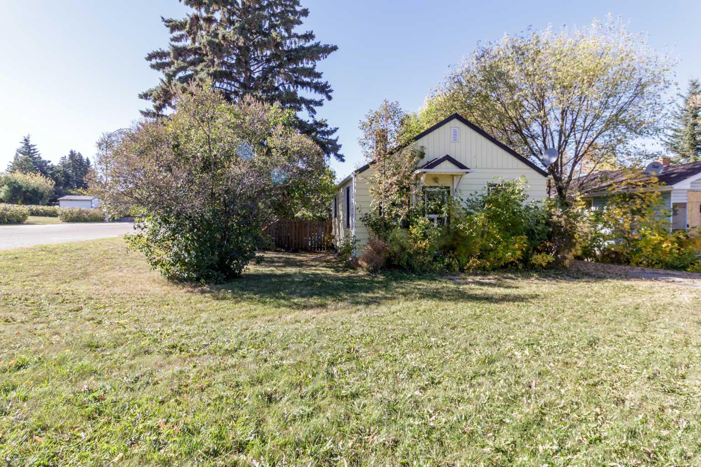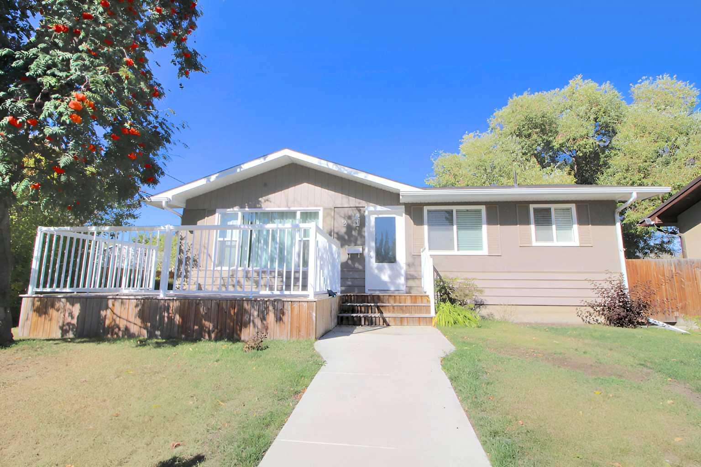- Houseful
- AB
- Birchcliff
- T4S
- 533 Birch Close
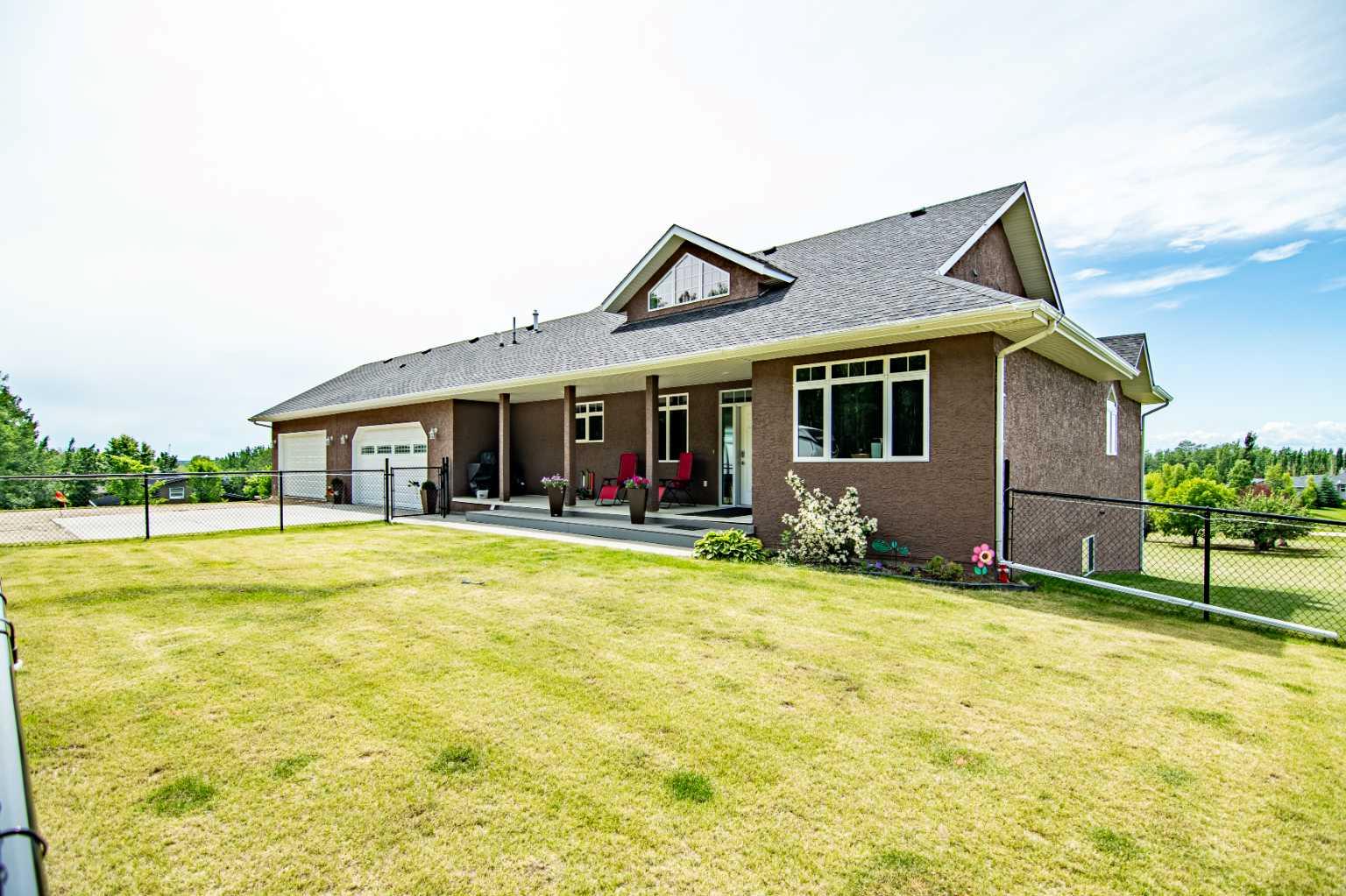
Highlights
Description
- Home value ($/Sqft)$710/Sqft
- Time on Houseful154 days
- Property typeResidential
- StyleAcreage with residence,bungalow
- Median school Score
- Lot size2.27 Acres
- Year built2006
- Mortgage payment
IMMEDIATE POSSESSION AVAILABLE. Welcome to 533 Birch Close – A Stunning Walkout Bungalow on Over 2 Acres of Tranquil Land Nestled in a serene setting, this beautifully updated walkout bungalow offers the perfect blend of luxury, functionality, and space. With 3 bedrooms plus a den, 3 bathrooms, and over 2 acres of land, this home is designed for both comfortable living and effortless entertaining. Step inside to discover a modern open-concept main floor featuring stylish updates throughout. The gourmet kitchen is a chef’s dream, complete with stainless steel appliances, a stone tile backsplash, quartz countertops, a walk-in pantry, large island, and sleek modern fixtures. The spacious primary suite boasts a spa-like 4-piece ensuite with a gorgeous soaker tub. The main level finishes with a den, 2-piece bathroom, and convenient laundry room with a sink. A stunning curved staircase leads to the fully developed walkout basement, where you’ll find a large recreational room with a cozy electric stone fireplace, a wet bar with wine fridge, two more spacious bedrooms, a full 4-piece bathroom, and a utility room. From here, walk out to the partially covered stone patio and beautifully landscaped backyard. Enjoy convenient lake access, including a designated boat slip, making this an ideal retreat for outdoor enthusiasts and water lovers alike. This home also features a newly added double garage attached to the original garage, a fenced dog run, a new water filtration and reverse osmosis system, and a cozy fire pit area perfect for evenings under the stars. 533 Birch Close is the perfect retreat to call home — combining peace, privacy, and modern living.
Home overview
- Cooling None
- Heat type Boiler, in floor, forced air
- Pets allowed (y/n) No
- Construction materials Stucco
- Roof Asphalt shingle
- Fencing Partial
- Has garage (y/n) Yes
- Parking desc Double garage attached, quad or more attached
- # full baths 2
- # half baths 1
- # total bathrooms 3.0
- # of above grade bedrooms 3
- # of below grade bedrooms 2
- Flooring Hardwood, tile
- Appliances Bar fridge, built-in gas range, dishwasher, garage control(s), microwave, range hood, refrigerator, washer/dryer, window coverings
- Laundry information Main level
- County Lacombe county
- Subdivision None
- Zoning description R2
- Directions Camcgarsh
- Exposure E
- Lot desc Back yard, few trees, front yard, garden, gentle sloping, landscaped, rectangular lot, views
- Lot size (acres) 2.27
- Basement information Finished,full,walk-out to grade
- Building size 1782
- Mls® # A2210784
- Property sub type Single family residence
- Status Active
- Tax year 2024
- Listing type identifier Idx

$-3,373
/ Month

