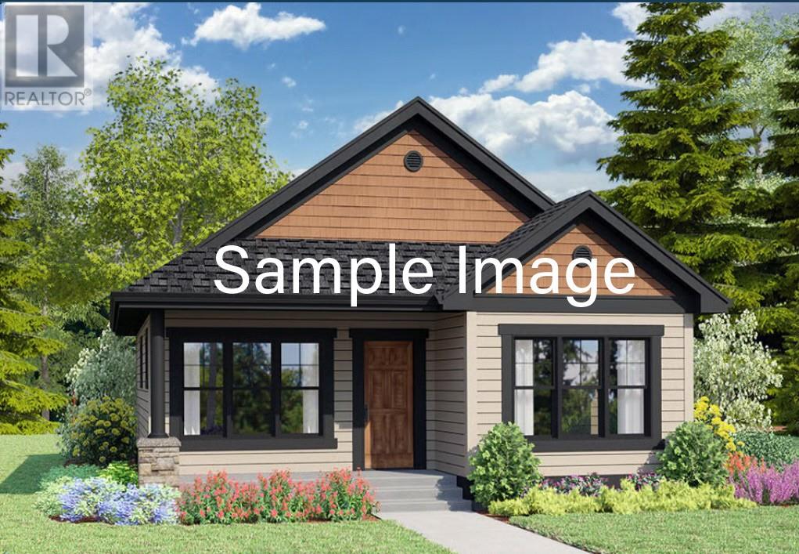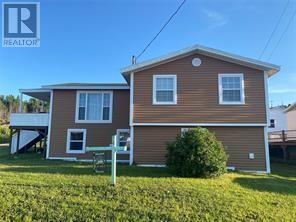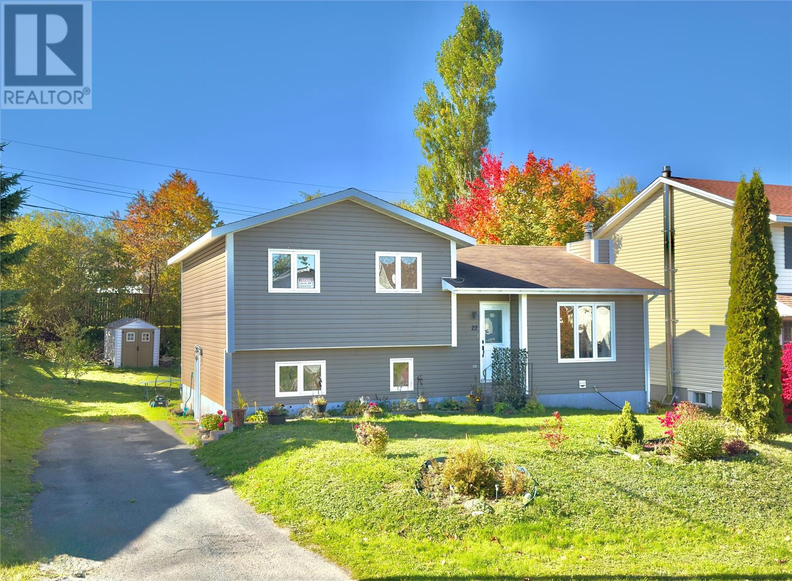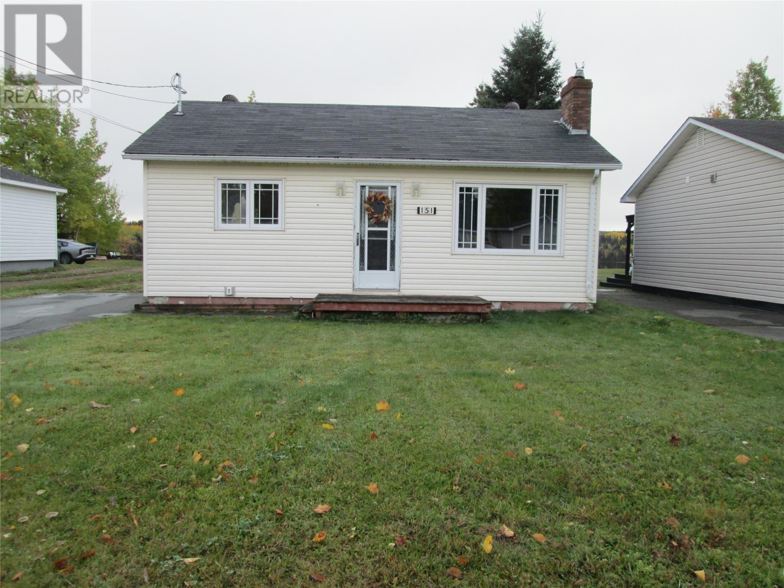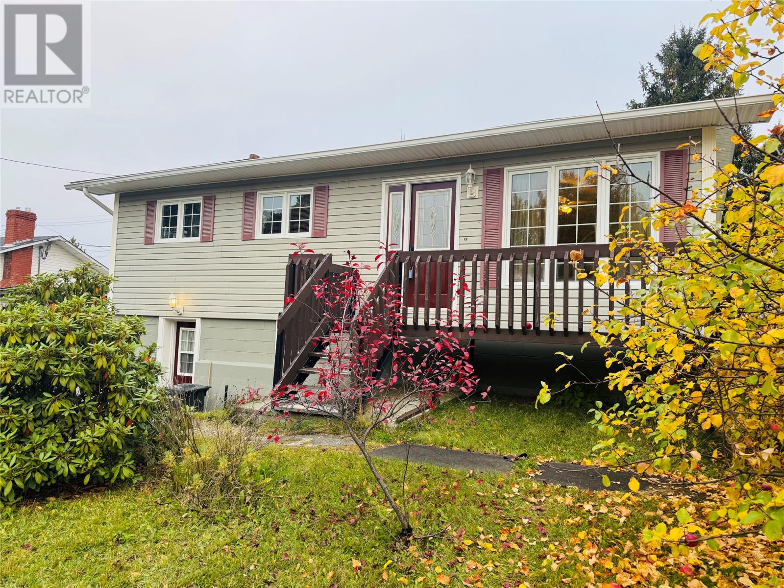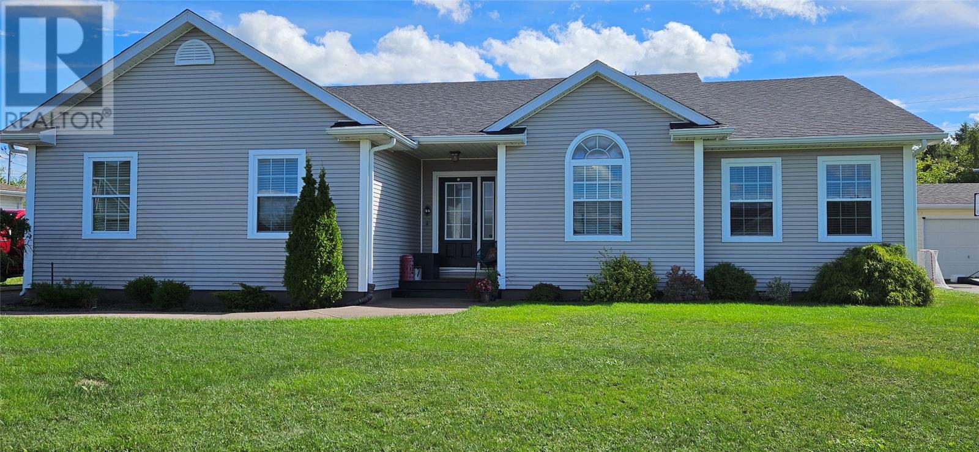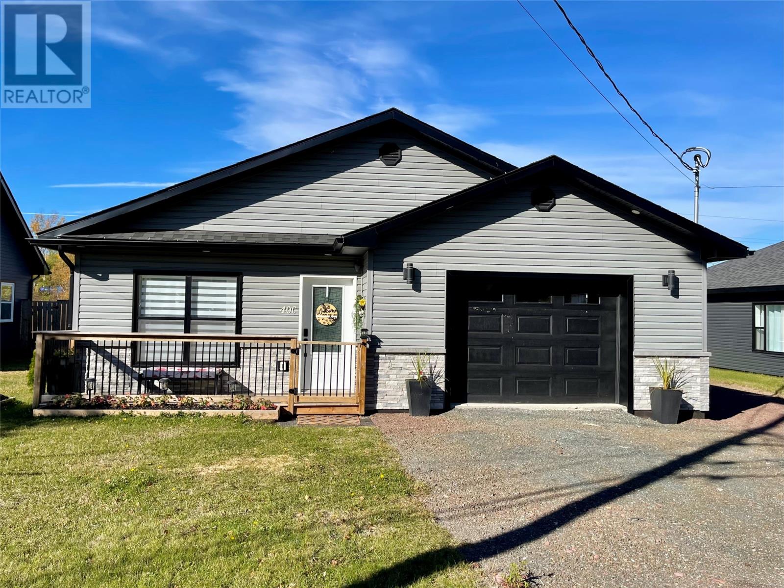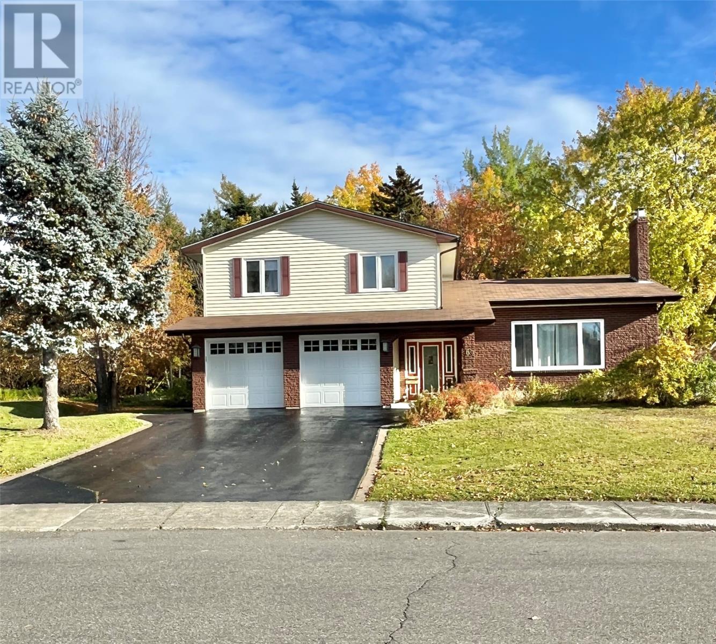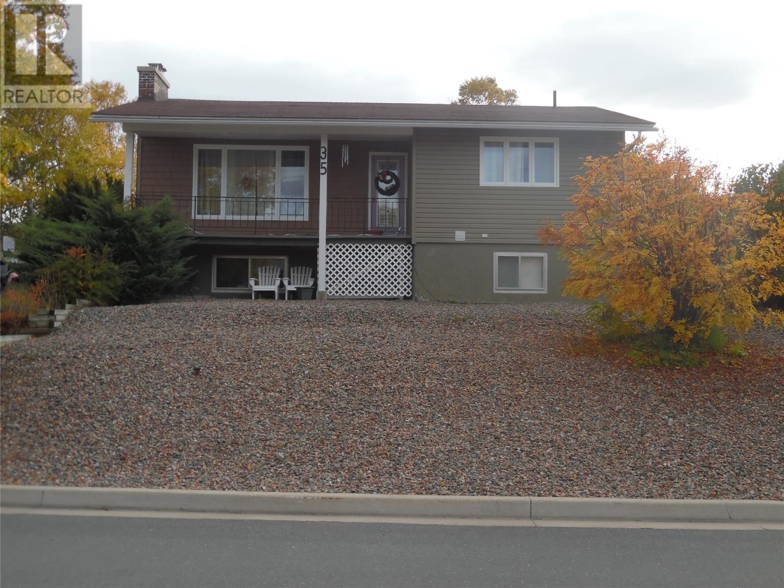- Houseful
- NL
- Birchy Bay
- A0G
- 7 Aspen Cove Rd
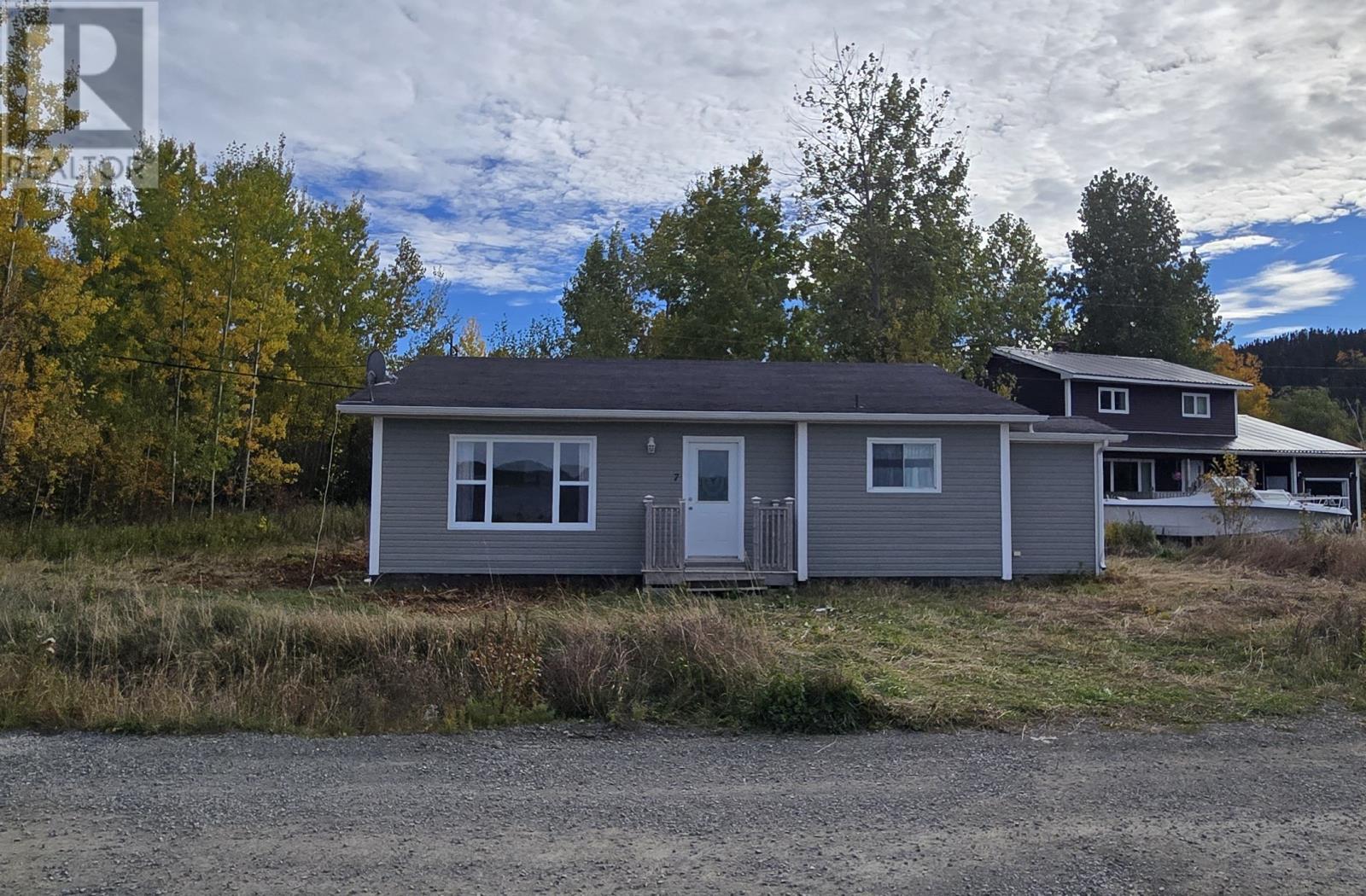
Highlights
This home is
71%
Time on Houseful
7 Days
Birchy Bay
0%
Description
- Home value ($/Sqft)$54/Sqft
- Time on Housefulnew 7 days
- Property typeSingle family
- Year built1975
- Mortgage payment
Million dollar view! This manageable size backsplit offers an eat in kitchen, living room with a view, 3 bedrooms and 1 bathroom. Situated on a quiet street, you can relax and hear the waves of the ocean! The unfinished basement is a fresh slate for your creative juices. Comes furnished! This home needs some TLC, and is being offered for sale "as is, where is". (id:63267)
Home overview
Amenities / Utilities
- Heat type Baseboard heaters
- Sewer/ septic Municipal sewage system
Exterior
- # total stories 1
Interior
- # full baths 1
- # total bathrooms 1.0
- # of above grade bedrooms 3
- Flooring Mixed flooring
Location
- View Ocean view, view
Overview
- Lot size (acres) 0.0
- Building size 1514
- Listing # 1291540
- Property sub type Single family residence
- Status Active
Rooms Information
metric
- Bathroom (# of pieces - 1-6) 8.11m X 6m
Level: 2nd - Bedroom 12m X 8.11m
Level: 2nd - Primary bedroom 12.4m X 9.9m
Level: 2nd - Living room 20.1m X 12.5m
Level: Main - Not known 10.9m X 13.3m
Level: Main
SOA_HOUSEKEEPING_ATTRS
- Listing source url Https://www.realtor.ca/real-estate/29003592/7-aspen-cove-road-birchy-bay
- Listing type identifier Idx
The Home Overview listing data and Property Description above are provided by the Canadian Real Estate Association (CREA). All other information is provided by Houseful and its affiliates.

Lock your rate with RBC pre-approval
Mortgage rate is for illustrative purposes only. Please check RBC.com/mortgages for the current mortgage rates
$-216
/ Month25 Years fixed, 20% down payment, % interest
$
$
$
%
$
%

Schedule a viewing
No obligation or purchase necessary, cancel at any time
Nearby Homes
Real estate & homes for sale nearby

