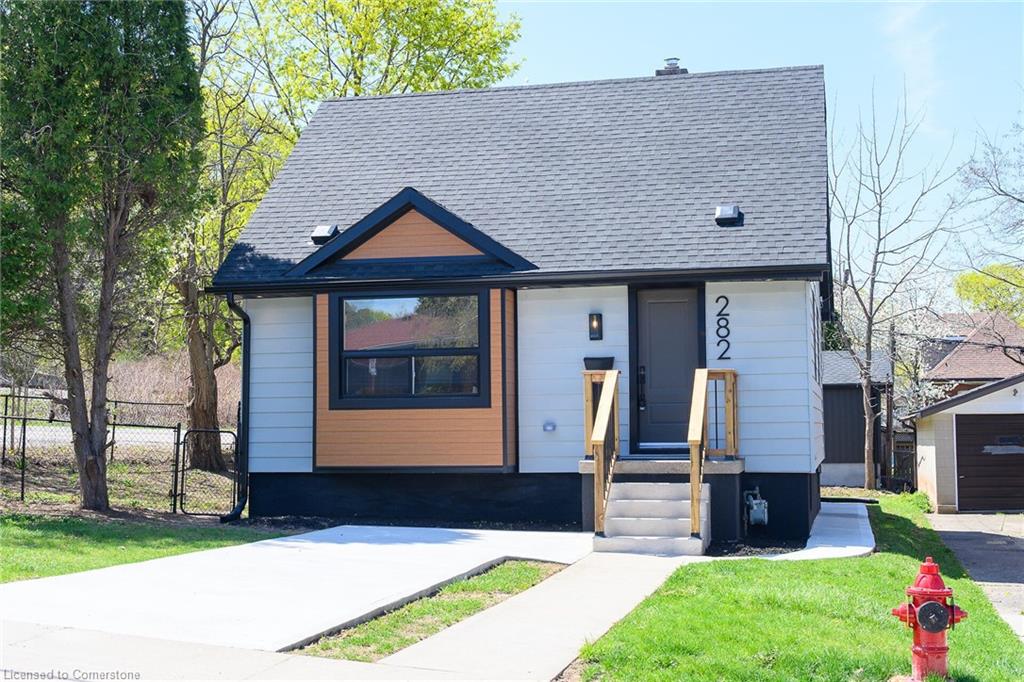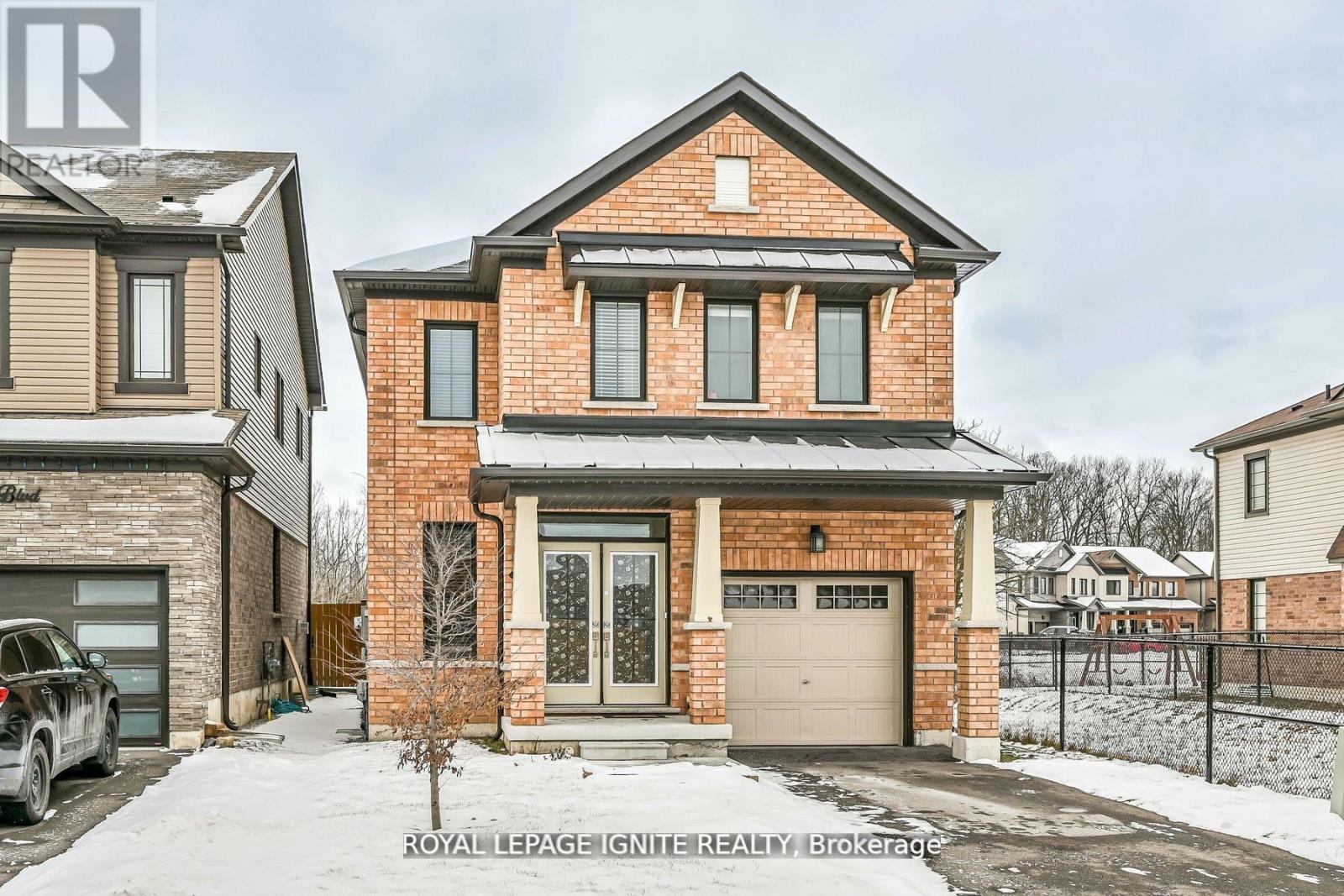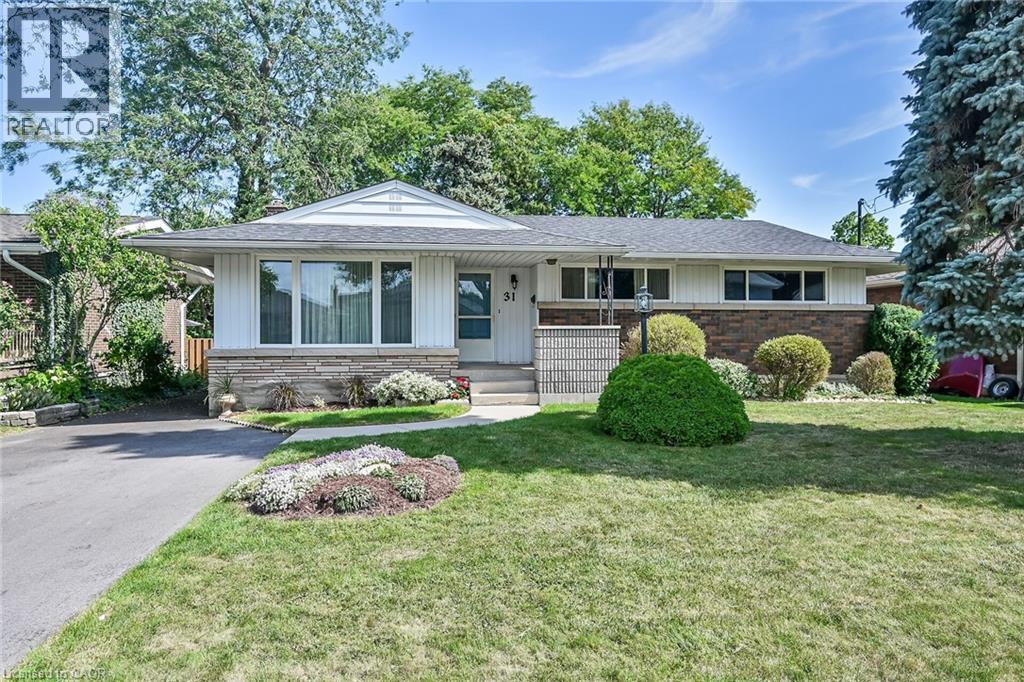- Houseful
- ON
- Hamilton
- Delta West
- 282 Ottawa St S

Highlights
Description
- Home value ($/Sqft)$435/Sqft
- Time on Houseful53 days
- Property typeResidential
- Style1.5 storey
- Neighbourhood
- Median school Score
- Garage spaces1
- Mortgage payment
Stunning, tastefully renovated house, approx 1780 sf of living finished area, near gage park, south of king st e, sitting on a premium extra large corner lot over 60 feet frontage and 121 feet deep. Main floor open concept, house offers 5 bedrooms in total, two custom kitchens, three full washrooms. Convenience of main floor primary bedroom, formal dining room & second laundry plus two fairly good size bedrooms on second floor. Fully finished 2 bedrooms basement with full washroom, custom kitchen, a complete in law set up with its own laundry. New flooring, new windows, new roof in 2024, 200 amps service & lots of pot lights. Room sizes as per attached floor plan. Detached single car garage, off lawrence road with parking in front of the garage plus front driveway approved by the city. Square feet & room sizes are approximate.
Home overview
- Cooling Central air
- Heat type Fireplace(s), forced air, natural gas
- Pets allowed (y/n) No
- Sewer/ septic Sewer (municipal)
- Utilities Electricity connected, natural gas connected, phone connected
- Construction materials Aluminum siding, vinyl siding
- Roof Asphalt shing
- # garage spaces 1
- # parking spaces 2
- Has garage (y/n) Yes
- Parking desc Detached garage, other
- # full baths 3
- # total bathrooms 3.0
- # of above grade bedrooms 5
- # of below grade bedrooms 2
- # of rooms 17
- Appliances Water heater, dishwasher, dryer, range hood, stove, washer
- Has fireplace (y/n) Yes
- Laundry information In basement, inside, laundry closet, laundry room, main level, multiple locations
- Interior features In-law floorplan, water meter
- County Hamilton
- Area 22 - hamilton centre
- View Clear
- Water source Municipal
- Zoning description D
- Lot desc Urban, irregular lot, park, public transit, rec./community centre, schools, shopping nearby
- Lot dimensions 63.5 x 121.38
- Approx lot size (range) 0 - 0.5
- Basement information Separate entrance, walk-up access, full, finished, sump pump
- Building size 1780
- Mls® # 40751141
- Property sub type Single family residence
- Status Active
- Tax year 2024
- Bedroom Second
Level: 2nd - Bedroom Second
Level: 2nd - Laundry Basement
Level: Basement - Recreational room Basement
Level: Basement - Bedroom Basement
Level: Basement - Bedroom Basement
Level: Basement - Utility Basement
Level: Basement - Bathroom Basement
Level: Basement - Kitchen Basement
Level: Basement - Living room Main
Level: Main - Bedroom Main
Level: Main - Foyer Main
Level: Main - Bathroom Main
Level: Main - Eat in kitchen Main
Level: Main - Laundry Enclosed laundry in the Dining area ON THE MAIN FLOOR
Level: Main - Dining room Main
Level: Main - Bathroom Main
Level: Main
- Listing type identifier Idx

$-2,066
/ Month












