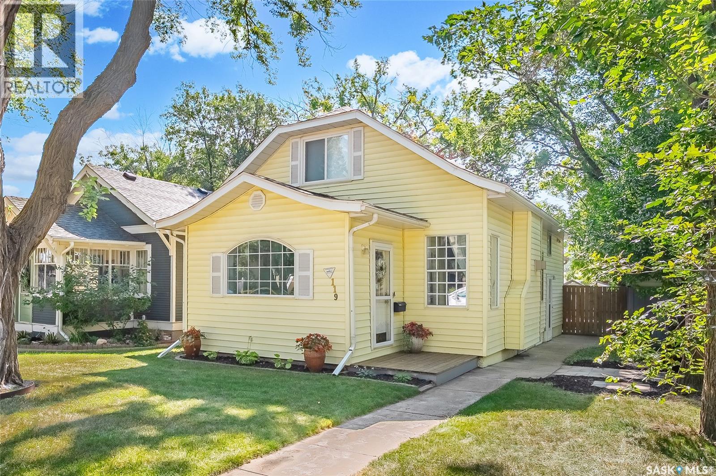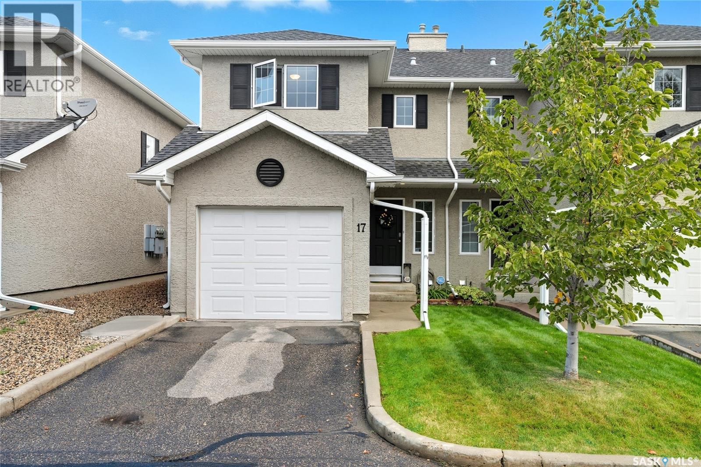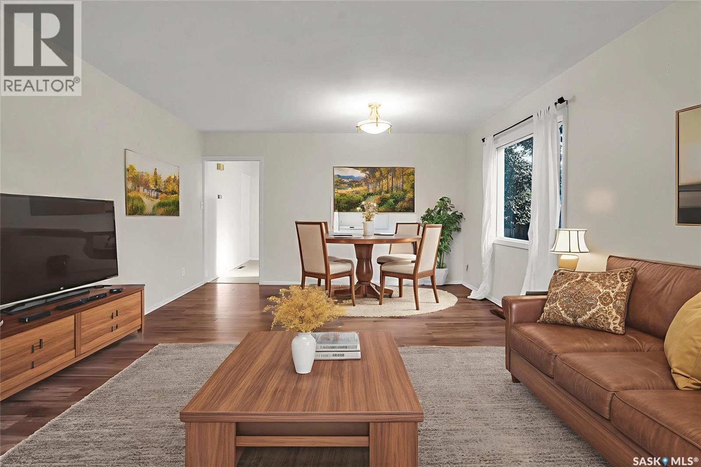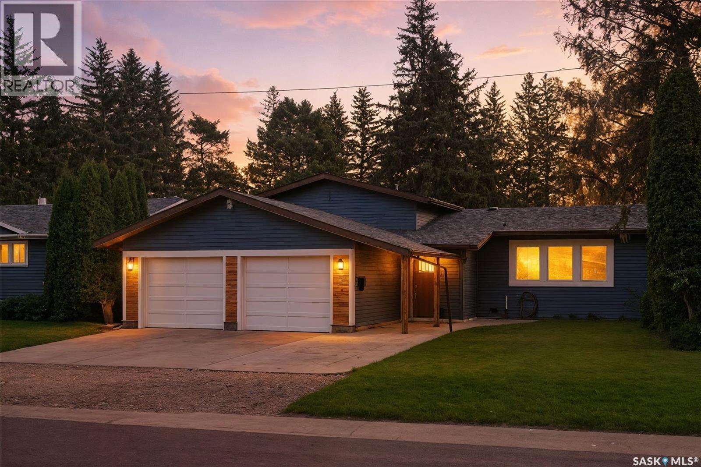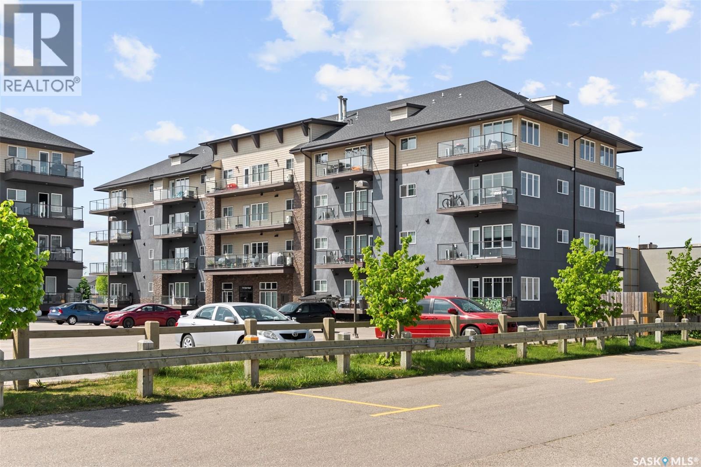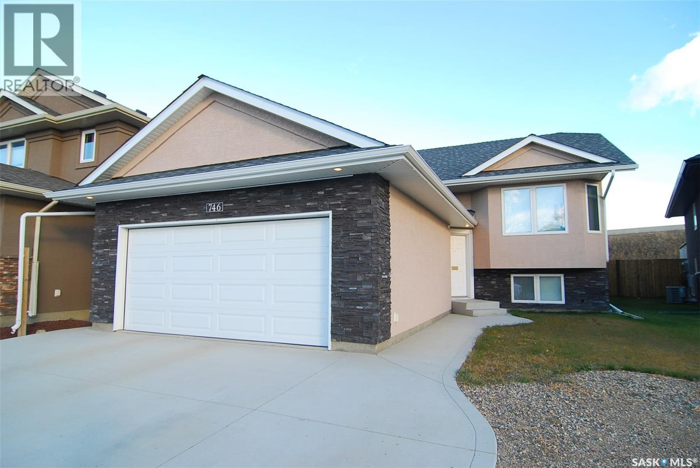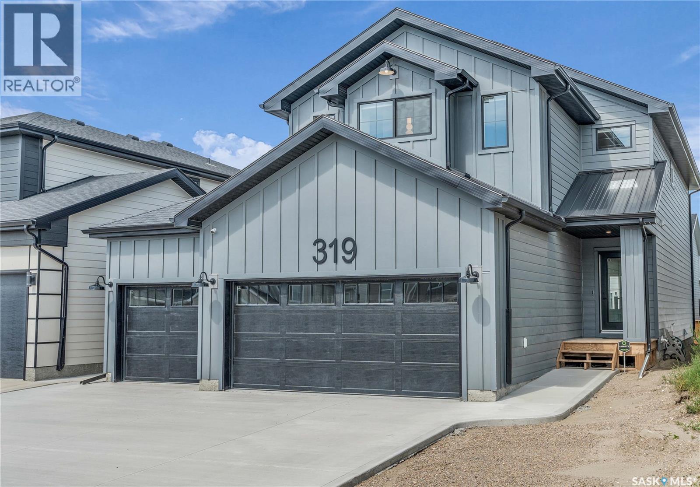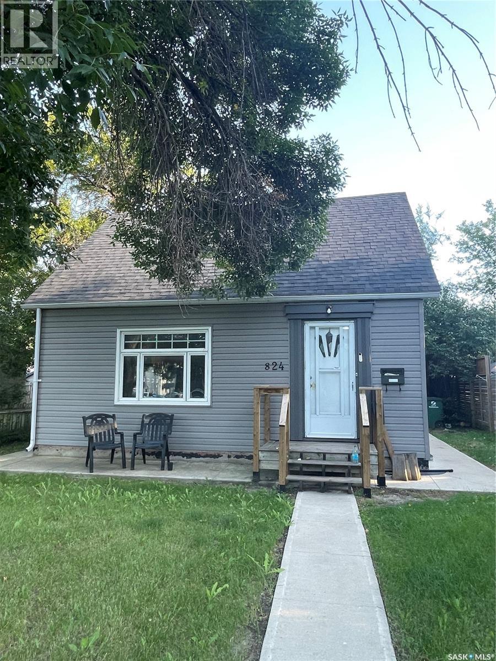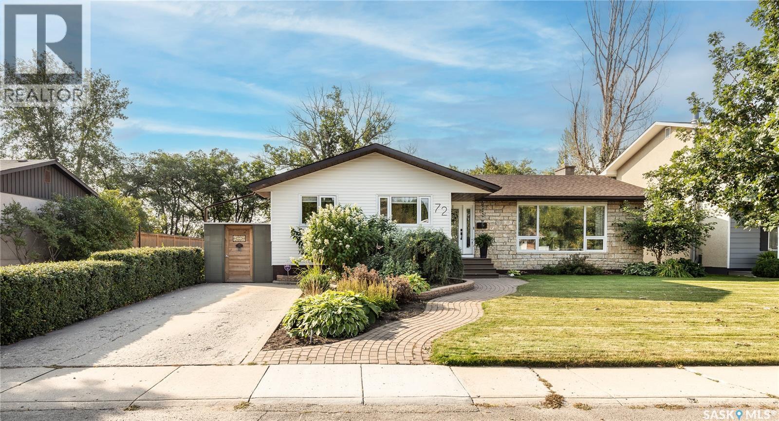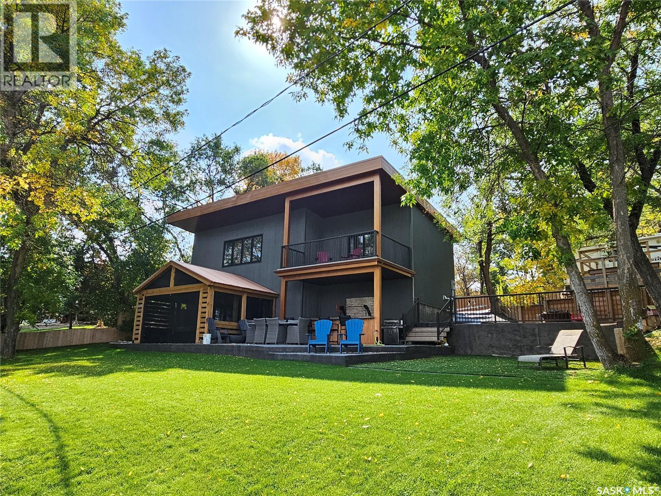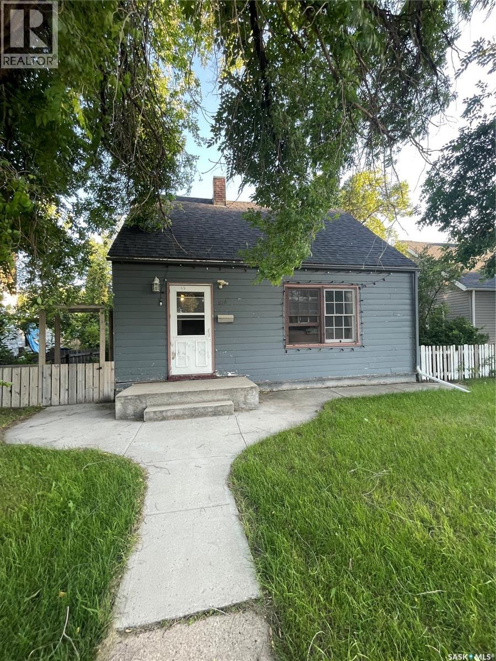- Houseful
- SK
- Coteau Rm No. 255
- S0L
- 1st Street E Unit 91
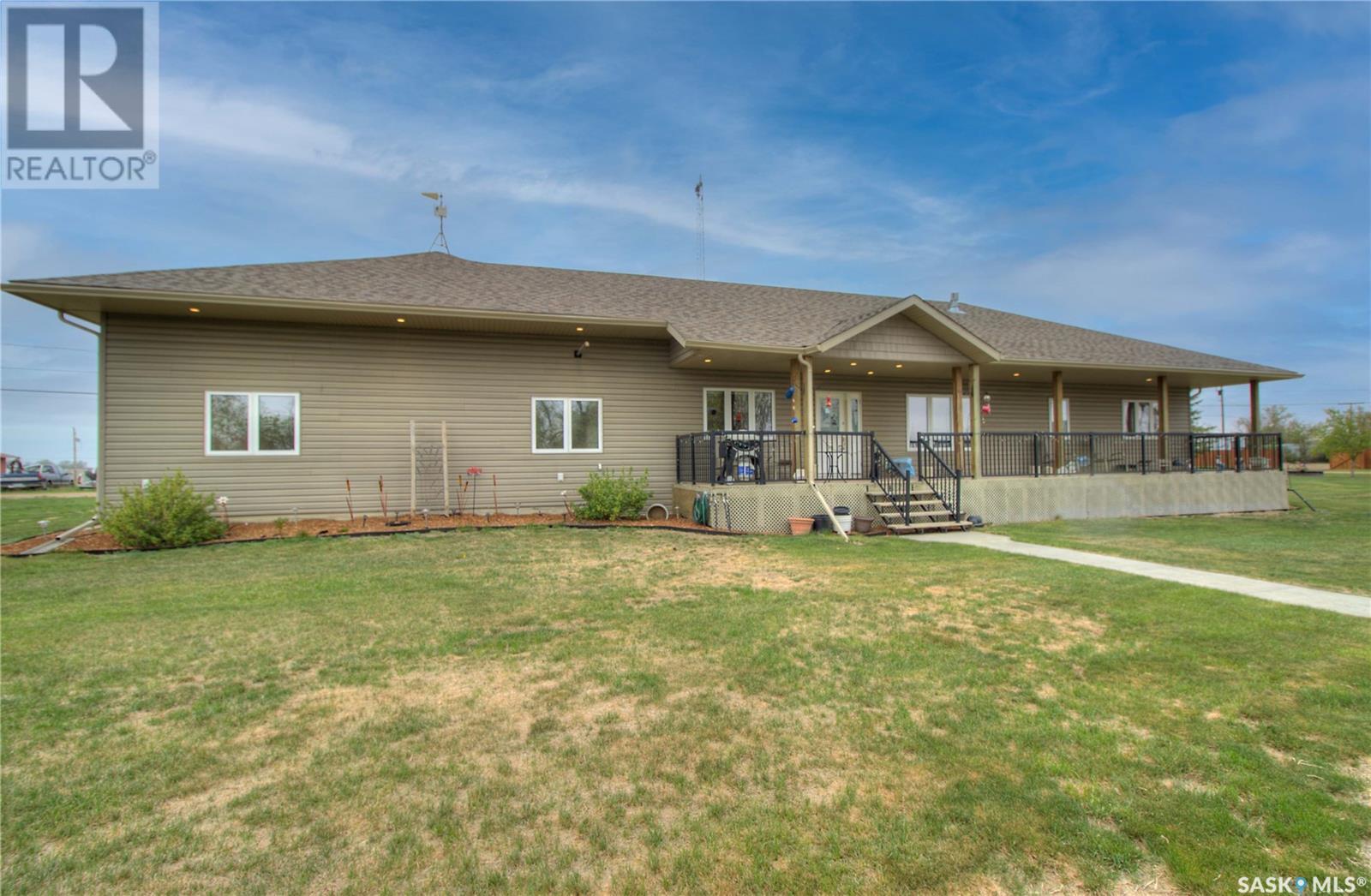
1st Street E Unit 91
1st Street E Unit 91
Highlights
Description
- Home value ($/Sqft)$240/Sqft
- Time on Houseful69 days
- Property typeSingle family
- StyleBungalow
- Lot size0.71 Acre
- Year built2011
- Mortgage payment
Small Town living at its BEST! Escape to this beautifully designed home nestled in serene rural Saskatchewan, just a quick 10 minute drive to the boat launch at Hitchcock Bay and the shores of Lake Diefenbaker! Offering a perfect blend of modern design and rustic charm, this home is ideal for those seeking a tranquil lifestyle without sacrificing luxury. The open floor plan creates a spacious and inviting atmosphere, with a bright, airy living room flowing seamlessly into a contemporary kitchen perfect for entertaining. Granite countertops, solid oak cabinetry, ceramic tile floor, central island with seating/storage and a butlers baking pantry make this kitchen a chef's dream! A generously sized primary bedroom showcases the ensuite with walk-in shower and the spacious walk-in closet! The basement features a finished 3pc bathroom and storage/cold room, providing a great opportunity to add additional bedrooms or a rec room to suit your needs. Saving the best for last, the HEATED 30' X 35' attached garage, the perfect versatile work/parking space! No detail spared on this build....main floor laundry, heated ceramic floors (bathrooms/mudroom), triple-pane windows, high efficiency furnace/water heater, surge protector, water filtration system, wheelchair accessible design, Underground sprinklers/drip lines, concrete drive, decks front/back, A/C ,central vac and Hunter Douglas TDBU window coverings! Come see it for yourself, Call today for your personal tour! (id:55581)
Home overview
- Cooling Central air conditioning, air exchanger
- Heat source Natural gas
- Heat type Forced air
- # total stories 1
- Has garage (y/n) Yes
- # full baths 3
- # total bathrooms 3.0
- # of above grade bedrooms 2
- Subdivision Birsay (coteau rm no. 255)
- Lot desc Lawn, underground sprinkler
- Lot dimensions 0.71
- Lot size (acres) 0.71
- Building size 1620
- Listing # Sk012178
- Property sub type Single family residence
- Status Active
- Other 3.048m X 4.267m
Level: Basement - Bathroom (# of pieces - 3) 1.499m X 2.108m
Level: Basement - Other 6.629m X 11.049m
Level: Basement - Other 4.293m X 7.493m
Level: Basement - Storage 2.743m X 4.267m
Level: Basement - Dining room 4.216m X 3.175m
Level: Main - Den 3.912m X 4.216m
Level: Main - Other 4.47m X 2.261m
Level: Main - Bathroom (# of pieces - 4) 2.388m X 2.311m
Level: Main - Kitchen 3.658m X 4.318m
Level: Main - Foyer 4.343m X 1.651m
Level: Main - Other 4.343m X 4.064m
Level: Main - Ensuite bathroom (# of pieces - 3) 2.565m X 2.515m
Level: Main - Bedroom 3.353m X 3.251m
Level: Main - Storage 1.829m X 1.778m
Level: Main - Primary bedroom 3.785m X 4.521m
Level: Main
- Listing source url Https://www.realtor.ca/real-estate/28584707/91-1st-street-e-coteau-rm-no-255-birsay-coteau-rm-no-255
- Listing type identifier Idx

$-1,037
/ Month


