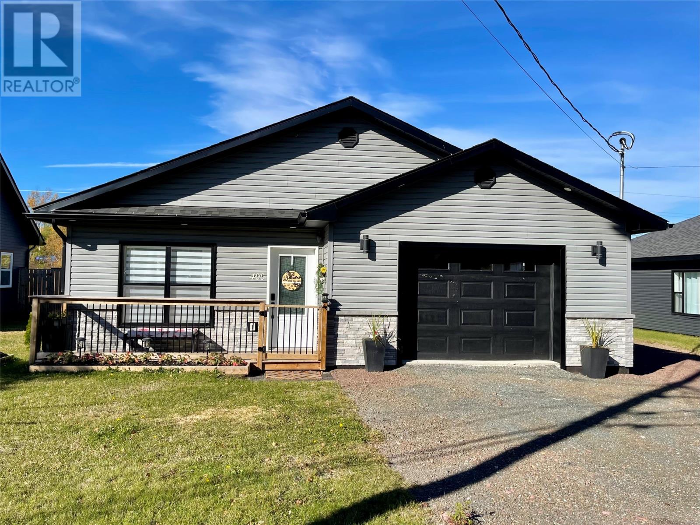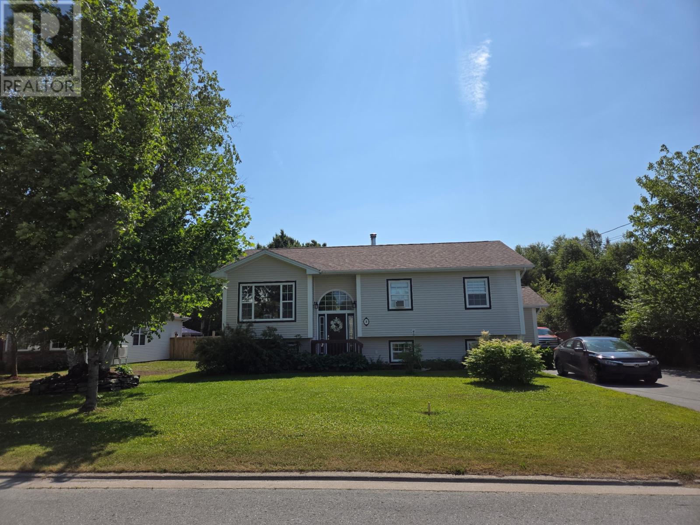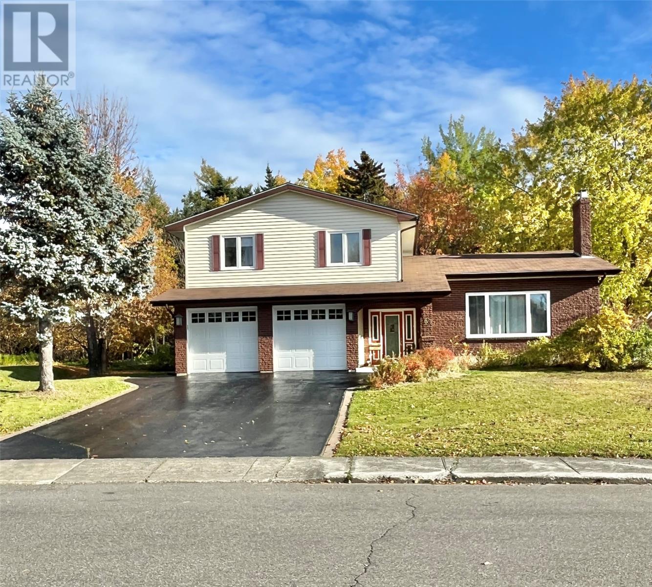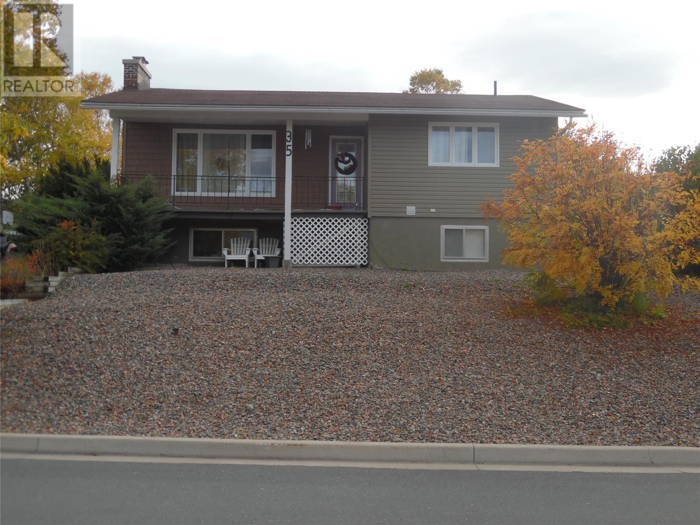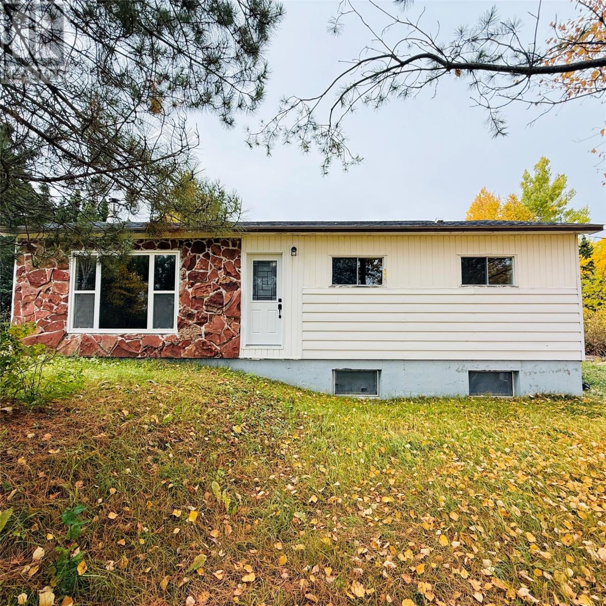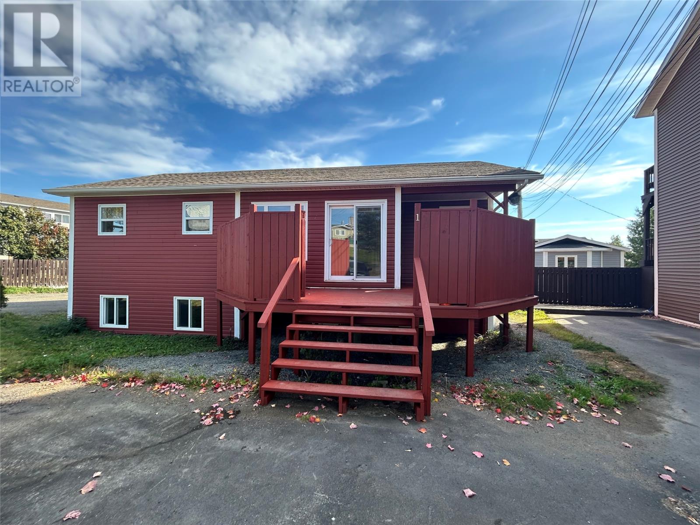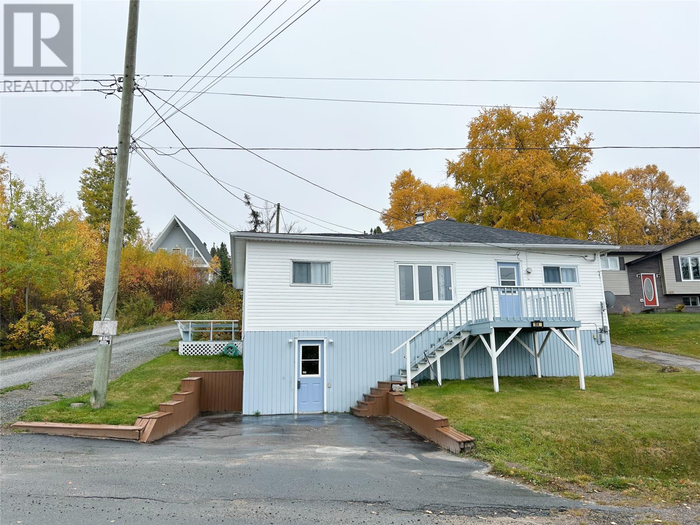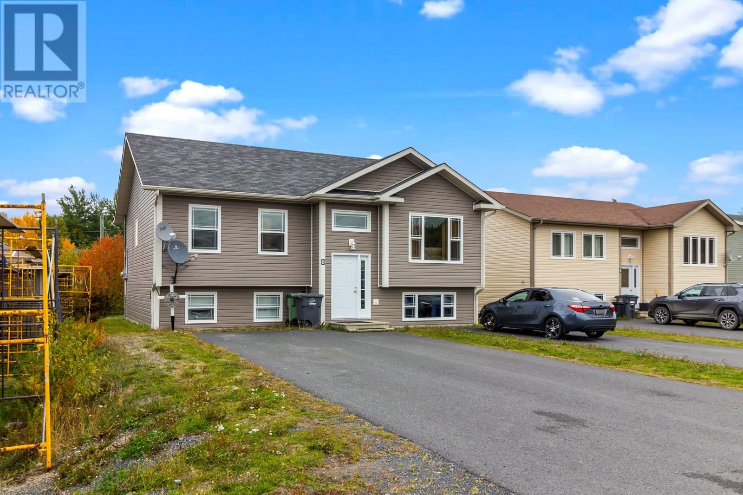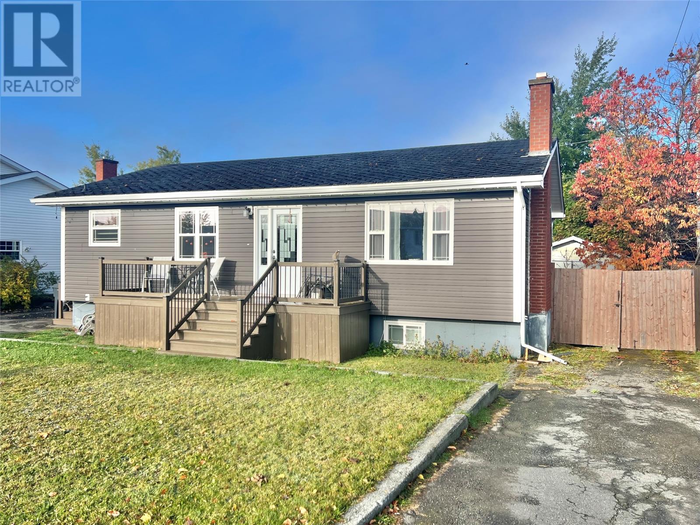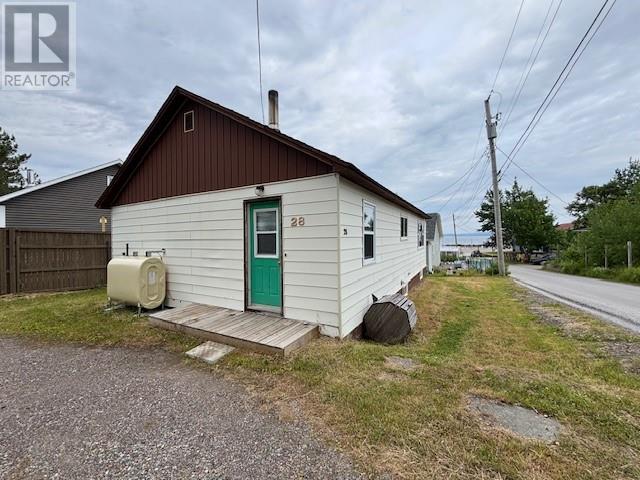- Houseful
- NL
- Bishop's Falls
- A0H
- 11 Butler St
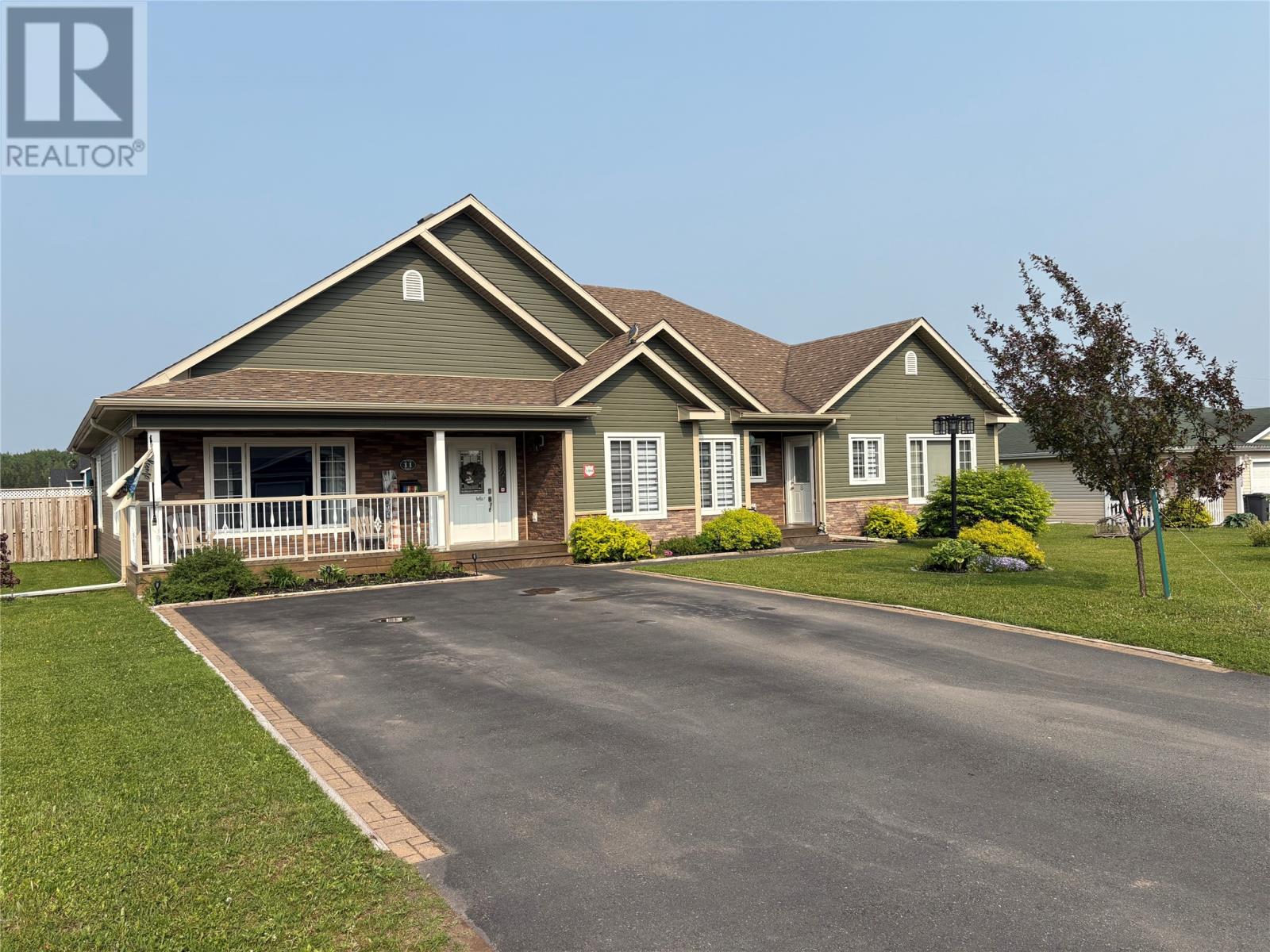
Highlights
Description
- Home value ($/Sqft)$195/Sqft
- Time on Houseful125 days
- Property typeSingle family
- StyleBungalow
- Year built2012
- Mortgage payment
Stylish One-Level Home with In-Law Suite & Detached Garage – Move-In Ready! Discover the perfect blend of comfort, functionality, and style in this beautifully designed one-level open-concept home. From the moment you step inside the spacious foyer, you’ll feel the inviting warmth of this thoughtfully crafted property, ideal for modern living with space for extended family or rental potential. Property Highlights: 3 Bedrooms | 2 Full Bathrooms in the main home Bright open-concept layout filled with natural light Gourmet kitchen with dark-stained cabinetry, large island, and stainless steel appliances Rich maple hardwood flooring throughout the main living areas Heat pump for year-round comfort—efficient heating and air conditioning Generous closet space and functional flow throughout Beautifully landscaped front and back yards Outdoor & Additional Features: Fully fenced rear garden – perfect for kids, pets, or outdoor entertaining 18’ x 28’ detached garage – ideal for storage, a workshop, or parking Paved driveway offering plenty of parking space In-law one-bedroom apartment – a private, self-contained suite perfect for extended family or rental income This home offers exceptional value with a smart layout, timeless finishes, and added flexibility for multigenerational living or supplemental income. Located in a welcoming neighborhood close to amenities and schools, this move-in-ready property won’t last long. Schedule your private showing today and see all that this stunning home has to offer! (id:63267)
Home overview
- Cooling Air exchanger
- Heat source Electric
- Heat type Forced air, heat pump
- Sewer/ septic Municipal sewage system
- # total stories 1
- Fencing Fence
- Has garage (y/n) Yes
- # full baths 2
- # total bathrooms 2.0
- # of above grade bedrooms 3
- Flooring Ceramic tile, hardwood, laminate, other
- Lot desc Landscaped
- Lot size (acres) 0.0
- Building size 2564
- Listing # 1286323
- Property sub type Single family residence
- Status Active
- Not known 9.1m X 8.8m
Level: Main - Bathroom (# of pieces - 1-6) 9.8m X 10m
Level: Main - Bedroom 10.5m X 11.9m
Level: Main - Not known 23.5m X 17.8m
Level: Main - Bathroom (# of pieces - 1-6) 10m X 6.3m
Level: Main - Foyer 10.6m X 10.2m
Level: Main - Not known 8.2m X 5.6m
Level: Main - Not known 3.8m X 5.1m
Level: Main - Ensuite 9.4m X 7.2m
Level: Main - Not known 26.1m X 20.3m
Level: Main - Living room 15.1m X 10.5m
Level: Main - Not known 11.1m X 11.1m
Level: Main - Bedroom 12.5m X 15.7m
Level: Main - Primary bedroom 12.6m X 16.1m
Level: Main
- Listing source url Https://www.realtor.ca/real-estate/28484759/11-butler-street-bishops-falls
- Listing type identifier Idx

$-1,333
/ Month

