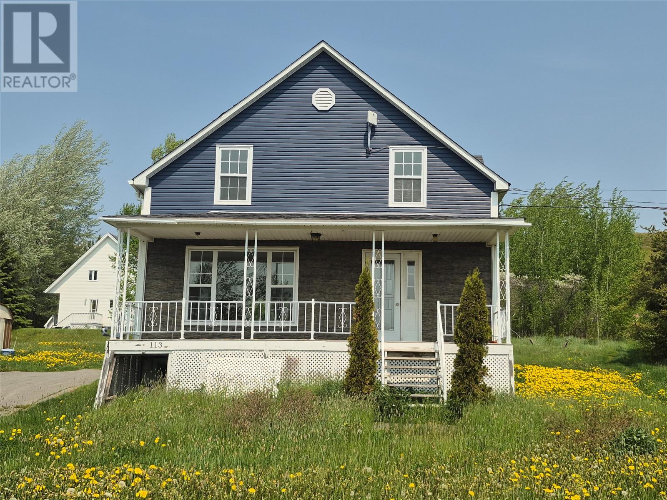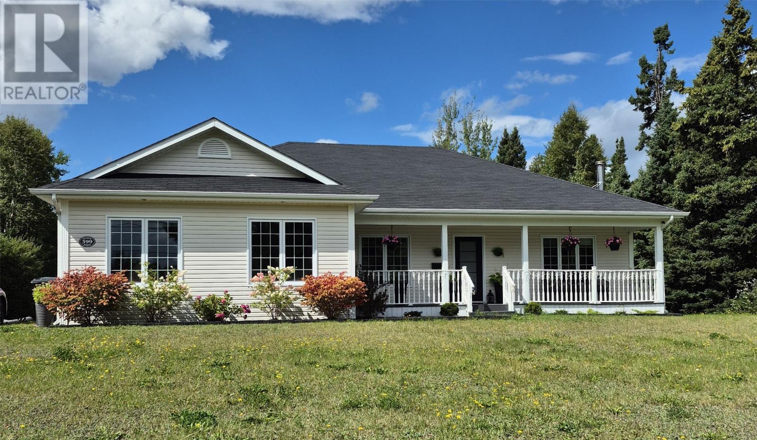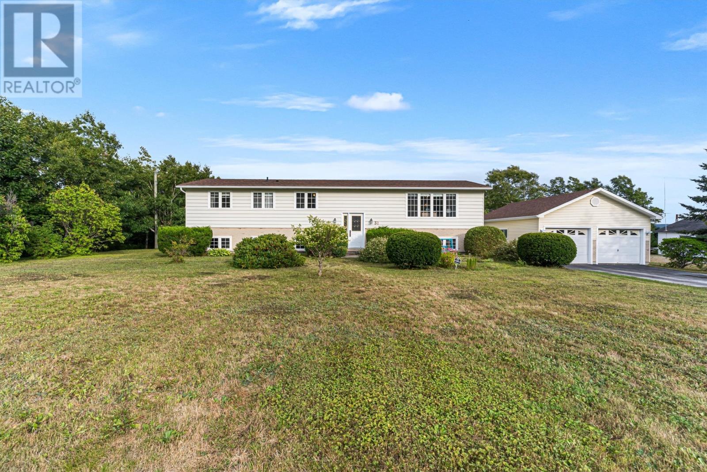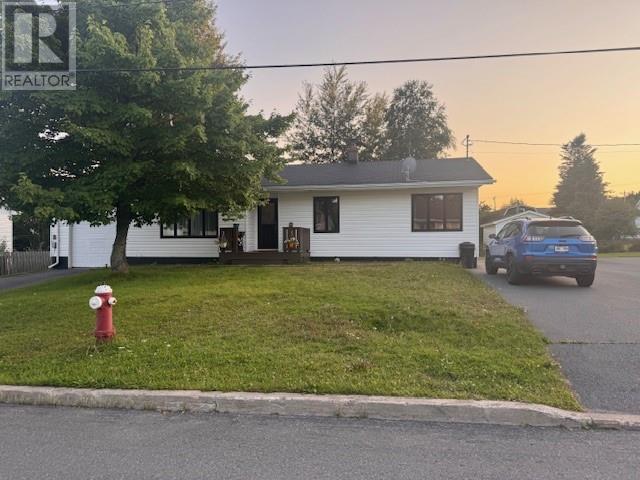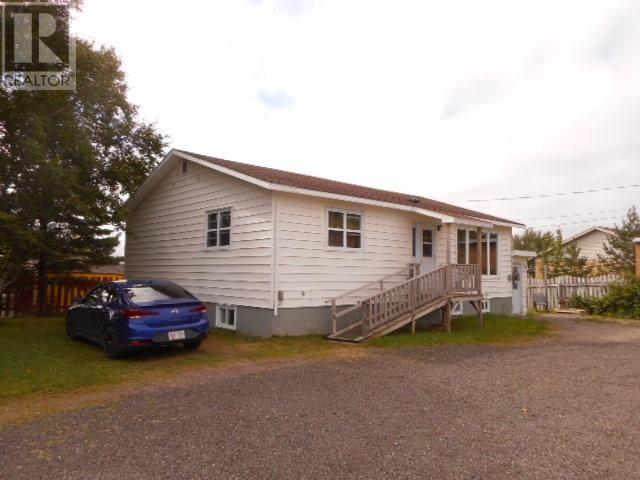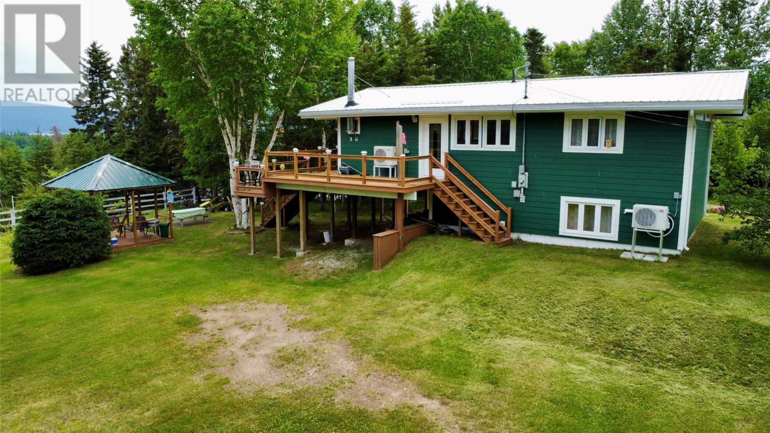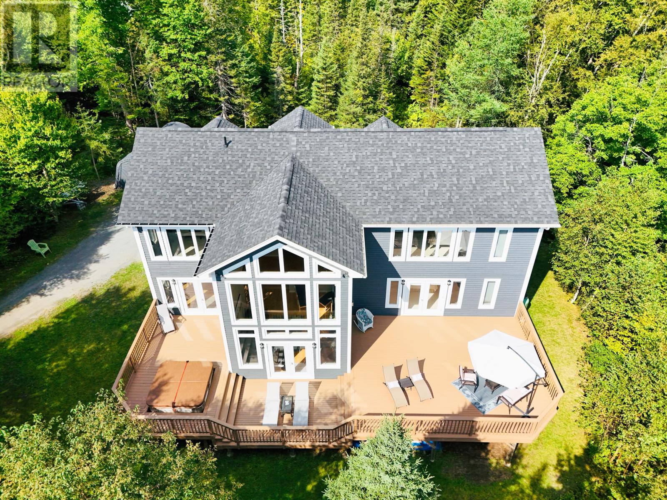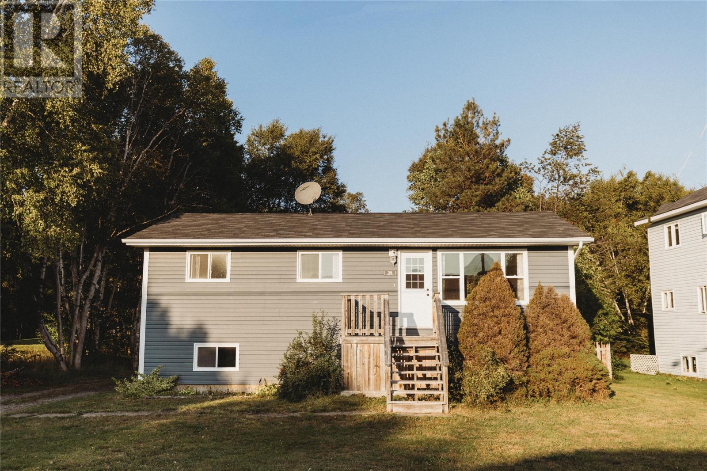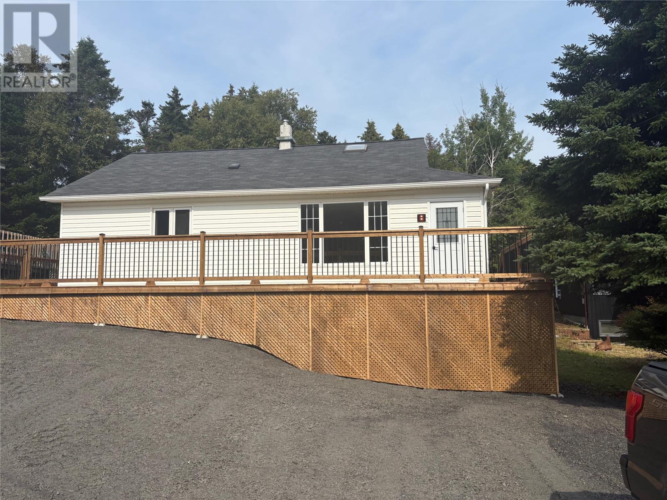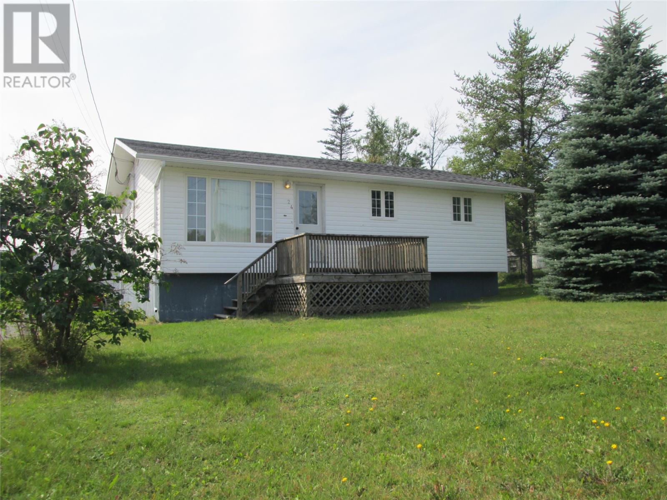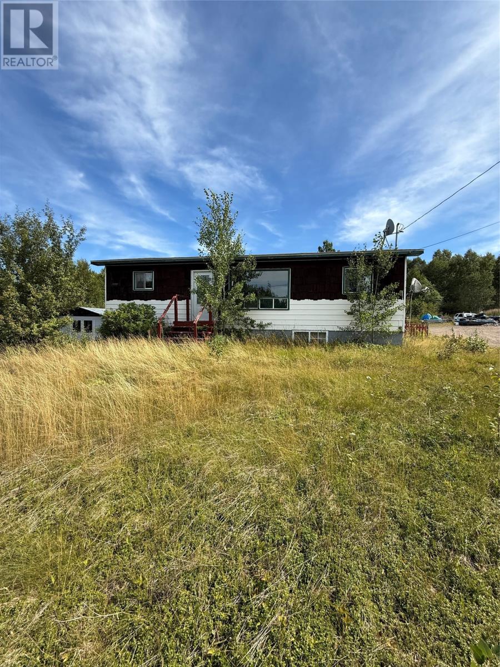- Houseful
- NL
- Bishop's Falls
- A0H
- 13 Mcdonald Cres
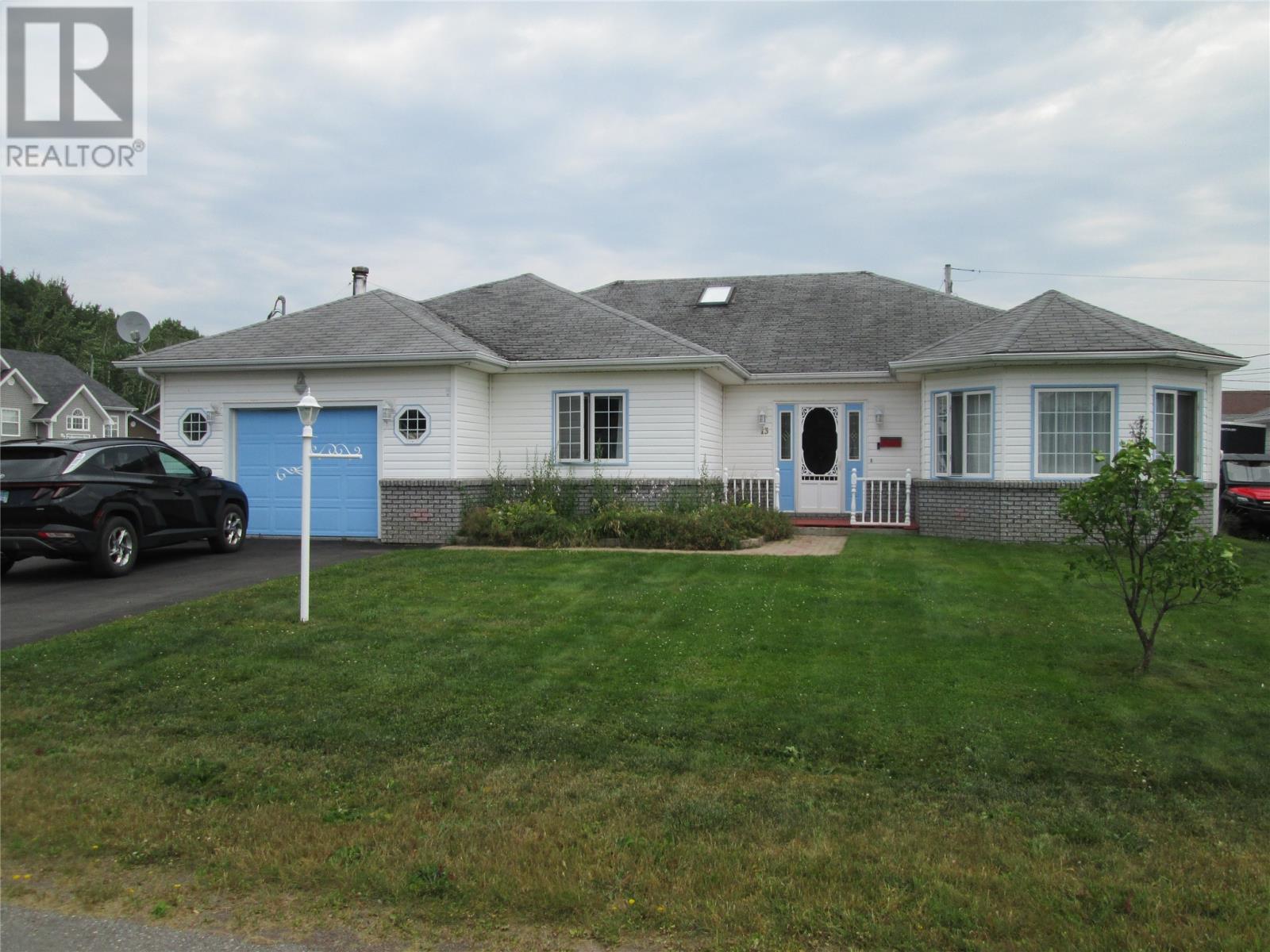
Highlights
Description
- Home value ($/Sqft)$158/Sqft
- Time on Houseful24 days
- Property typeSingle family
- StyleBungalow
- Year built2000
- Mortgage payment
Located in the heart of Bishop's Falls on a corner lot , this 3 bedroom all on one level home has to be seen to truly be appreciated! Enter into the front entrance of this home and you're greeted by a large welcoming foyer with ceramic tile and hardwood flooring. To the right you have a living room with propane fireplace, hardwood flooring and lots of natural light from the front windows, step up dining area, eat-in-kitchen with oak hardwood cabinets, family room with patio doors leading out onto the back deck, master bedroom with 3 piece ensuite and walk in closet, 2 additional bedrooms, office, laundry, main bath with jacuzzi tub and a 17x20 attached garage. Exterior of home offers a fully paved driveway, fully fenced in rear yard, vinyl windows and siding and a detached shed. Situated in a desired neighborhood and close to the Fallsview Municipal Park, T-rail, schools and shopping , this home is truly one to consider! (id:55581)
Home overview
- Cooling Central air conditioning
- Heat source Electric, oil, wood
- Heat type Forced air
- Sewer/ septic Municipal sewage system
- # total stories 1
- Has garage (y/n) Yes
- # full baths 2
- # total bathrooms 2.0
- # of above grade bedrooms 3
- Flooring Ceramic tile, hardwood, laminate
- Lot desc Landscaped
- Lot size (acres) 0.0
- Building size 1707
- Listing # 1289128
- Property sub type Single family residence
- Status Active
- Bedroom 11m X 16m
Level: Main - Office 7m X 11m
Level: Main - Not known 10m X 24m
Level: Main - Family room 12m X 16m
Level: Main - Foyer 10m X 11m
Level: Main - Laundry 6m X 8m
Level: Main - Living room 13m X 17m
Level: Main - Primary bedroom 13m X 17m
Level: Main - Bathroom (# of pieces - 1-6) 8m X 10m
Level: Main - Bedroom 9m X 12m
Level: Main - Dining room 11m X 13m
Level: Main - Ensuite 4m X 11m
Level: Main
- Listing source url Https://www.realtor.ca/real-estate/28721671/13-mcdonald-crescent-bishops-falls
- Listing type identifier Idx

$-720
/ Month

