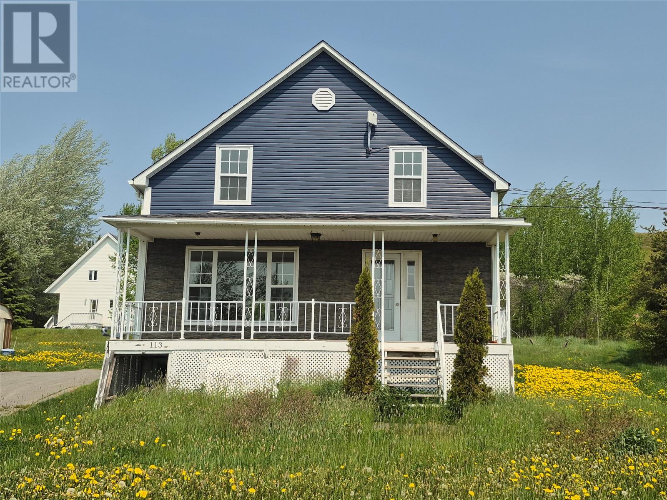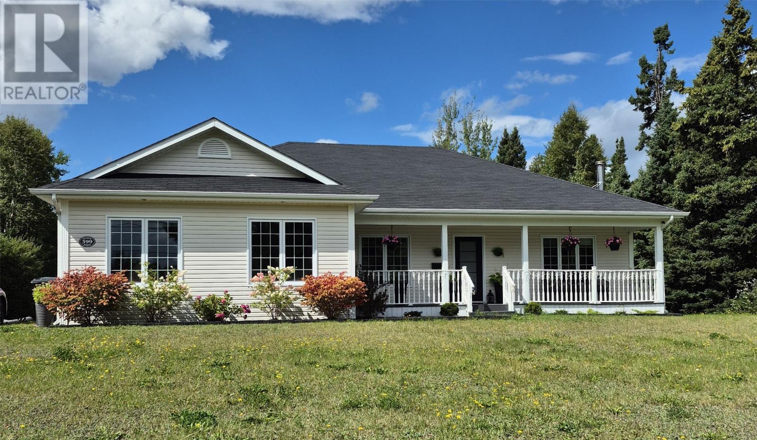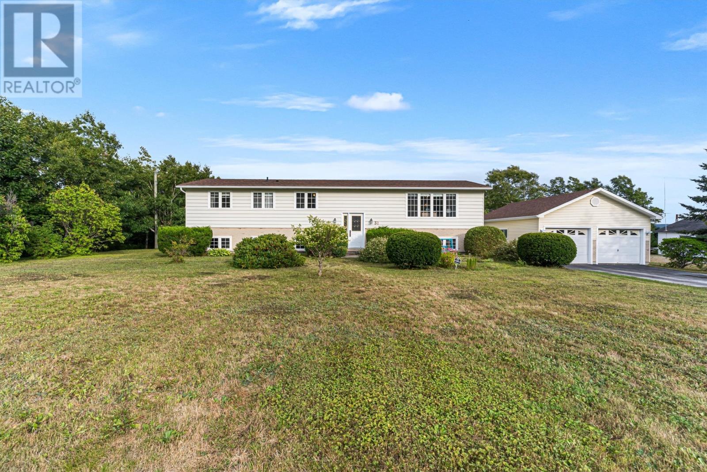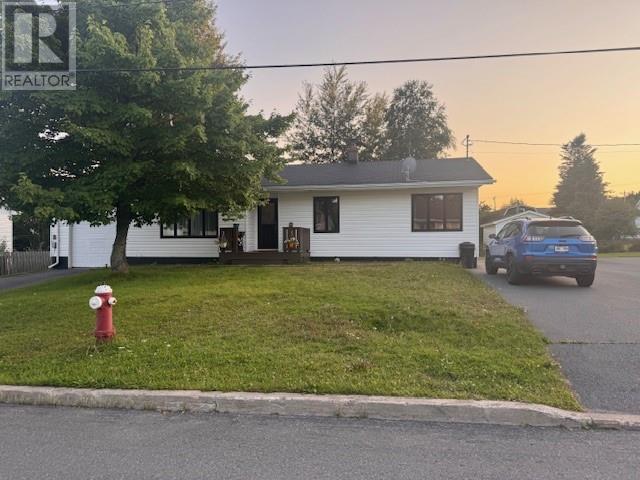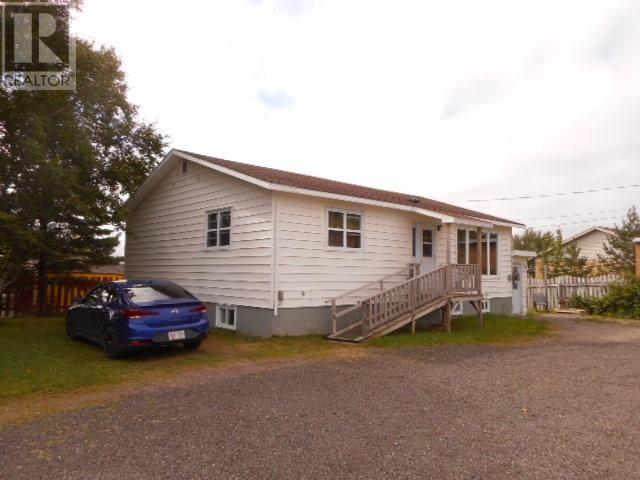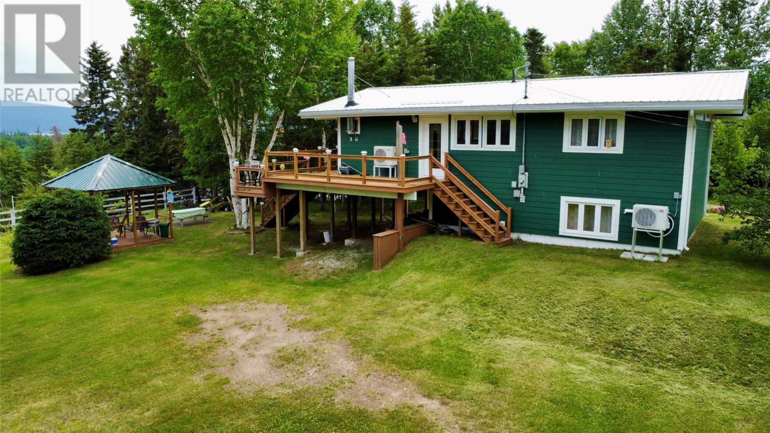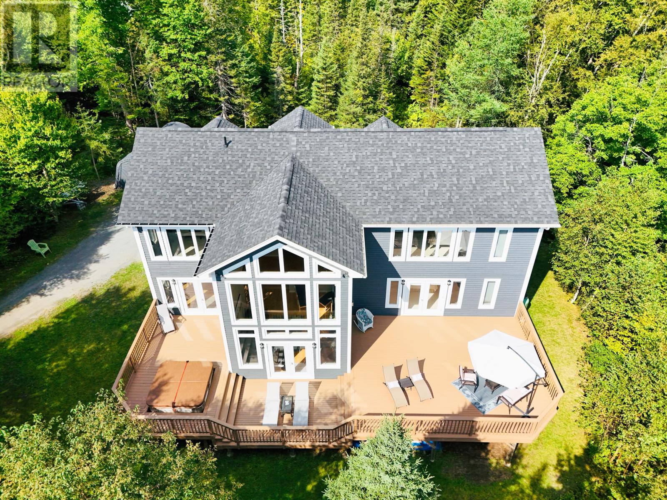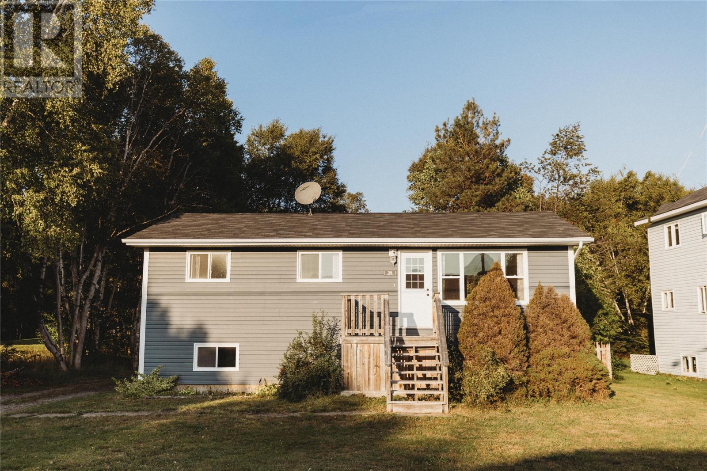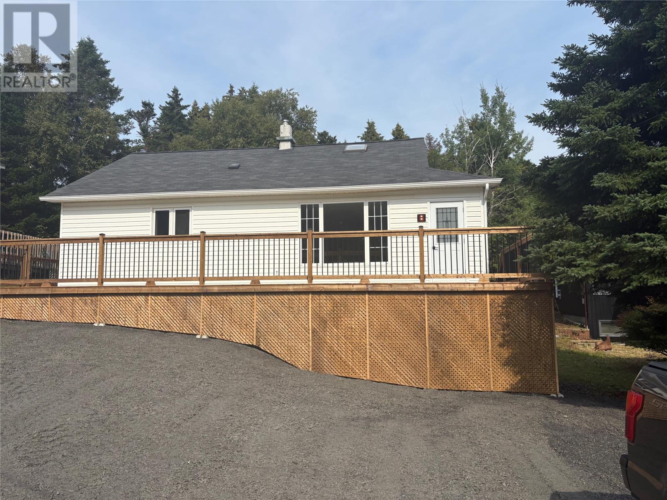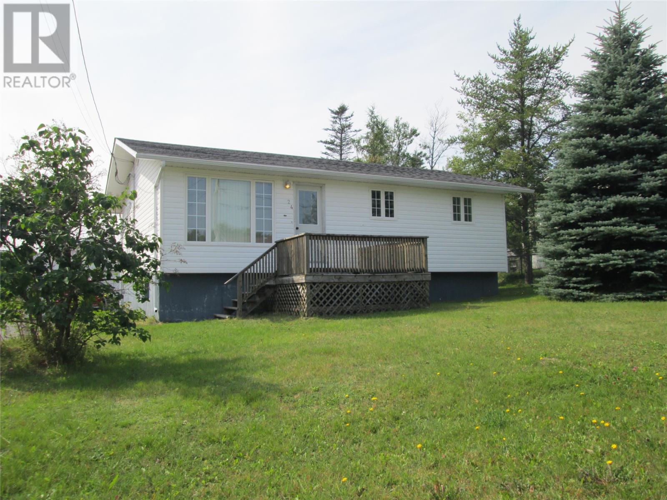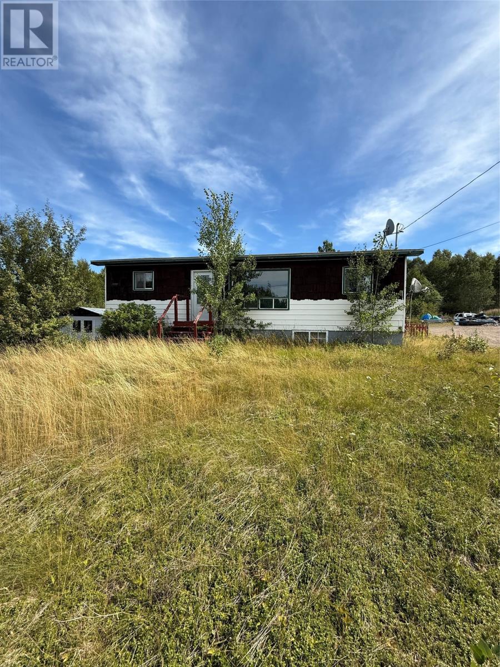- Houseful
- NL
- Bishop's Falls
- A0H
- 15 Mcdonald Cres
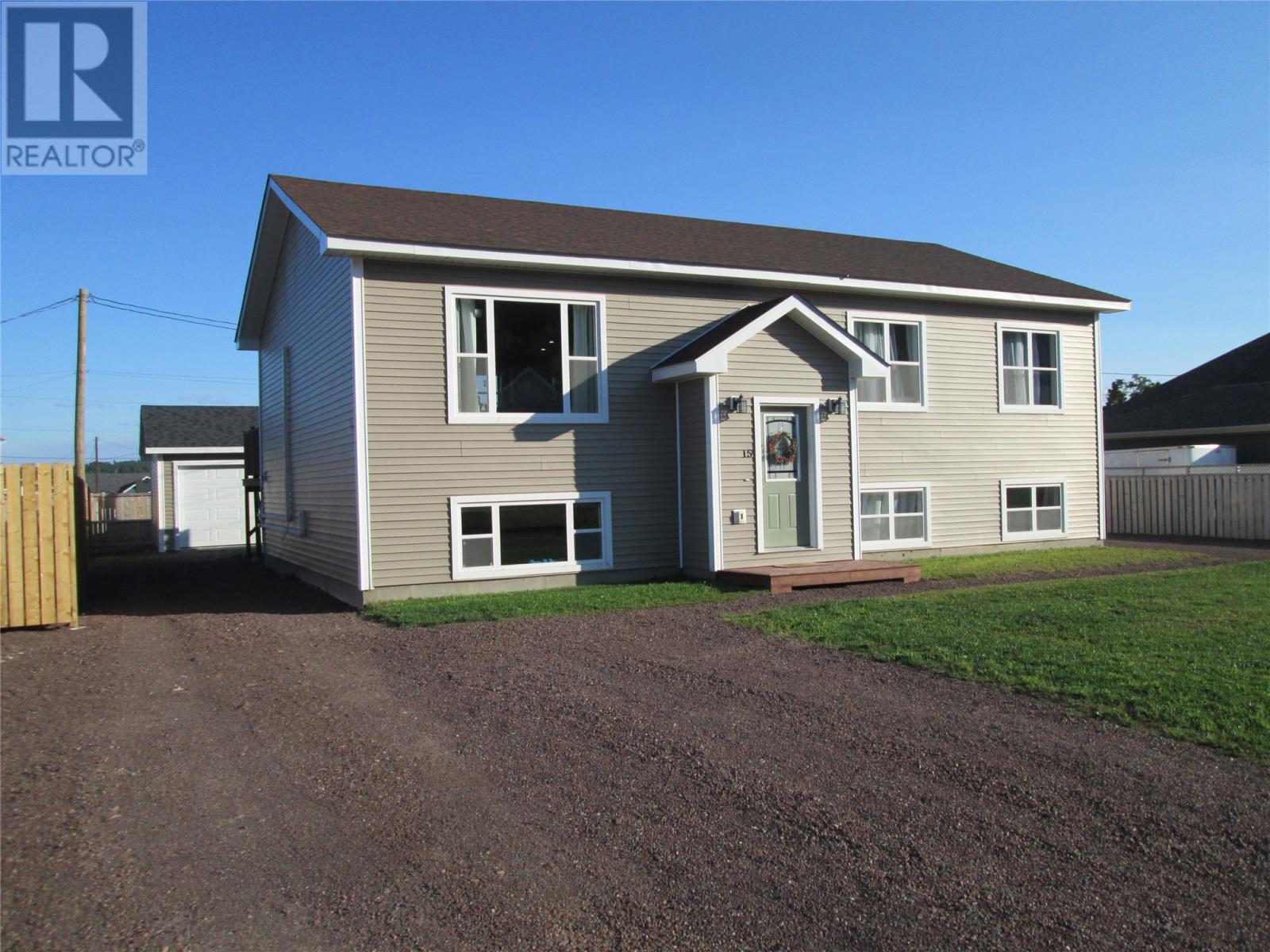
Highlights
Description
- Home value ($/Sqft)$116/Sqft
- Time on Houseful31 days
- Property typeSingle family
- Year built2019
- Mortgage payment
Located in the scenic Town of Bishop's Falls is this 3 bedroom 3 bath split entry home with an added bonus of a self contained 1 bedroom basement apartment. Main floor of home features an open concept living room, kitchen and dining area design. Kitchen features white hardwood kitchen cabinets , island with bar top and stainless steel appliances, dining area with patio doors leading out onto a large back deck perfect for entertaining friends and family, living room with large picture window, primary bedroom with ensuite with stand up shower, 2 additional bedrooms, main bath with tub surround. Lower level of home has a rec room, large laundry room with storage and another full bath with stand up shower. Basement apartment includes a kitchen, living room, bedroom and main bath/laundry. Exterior of home consists of vinyl windows doors and siding, fully landscaped front and rear yards, detached 20x22 garage, separate driveways on opposite sides of house for main home and apartment, large rear deck. Home is heated by electric baseboard heaters and mini split heat pumps, apartment and main house are on separate electrical services 125 AMP and 200AMP. Great location for any outdoor enthusiast with ATV trails, walking trails and the Fallsview Municipal park right at your door step ! (id:55581)
Home overview
- Cooling Air exchanger
- Heat source Electric
- Heat type Baseboard heaters, heat pump, mini-split
- Sewer/ septic Municipal sewage system
- Fencing Partially fenced
- Has garage (y/n) Yes
- # full baths 4
- # total bathrooms 4.0
- # of above grade bedrooms 3
- Flooring Laminate, other
- Lot desc Landscaped
- Lot size (acres) 0.0
- Building size 3440
- Listing # 1288883
- Property sub type Single family residence
- Status Active
- Bathroom (# of pieces - 1-6) 7m X 9m
Level: Basement - Not known 8m X 15m
Level: Basement - Not known 13m X 16m
Level: Basement - Recreational room 19m X 15m
Level: Basement - Laundry 12m X 8m
Level: Basement - Not known 11m X 17m
Level: Basement - Bathroom (# of pieces - 1-6) 9m X 4m
Level: Basement - Primary bedroom 13m X 11m
Level: Main - Ensuite 9m X 4m
Level: Main - Bedroom 11m X 10m
Level: Main - Foyer 12m X 6m
Level: Main - Bedroom 13m X 9m
Level: Main - Living room 15m X 10m
Level: Main - Bathroom (# of pieces - 1-6) 7m X 4m
Level: Main - Not known 21m X 10m
Level: Main
- Listing source url Https://www.realtor.ca/real-estate/28694784/15-mcdonald-crescent-bishops-falls
- Listing type identifier Idx

$-1,066
/ Month

