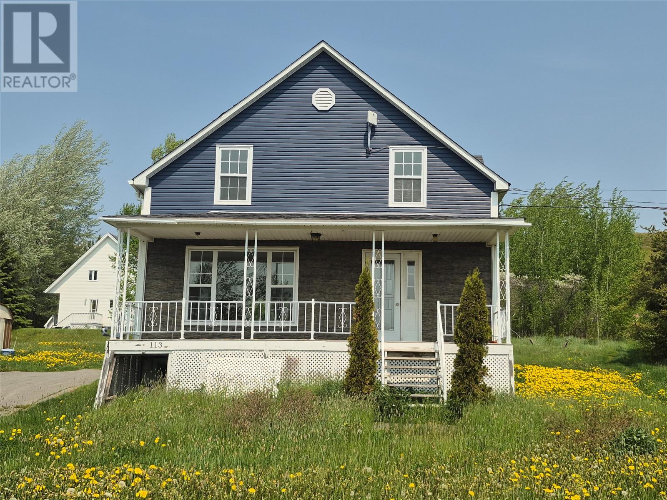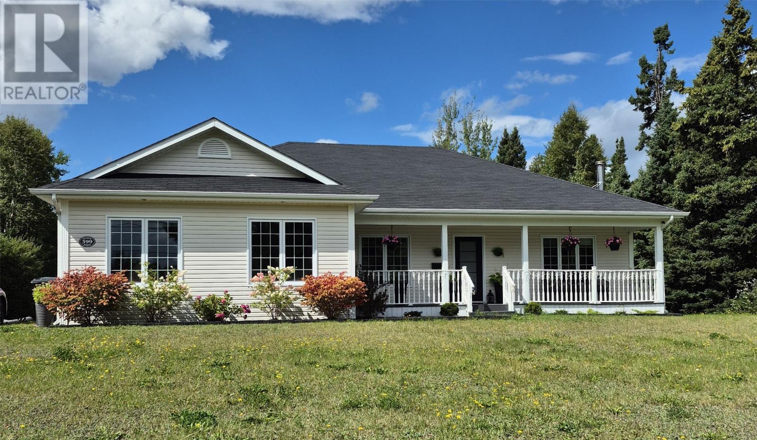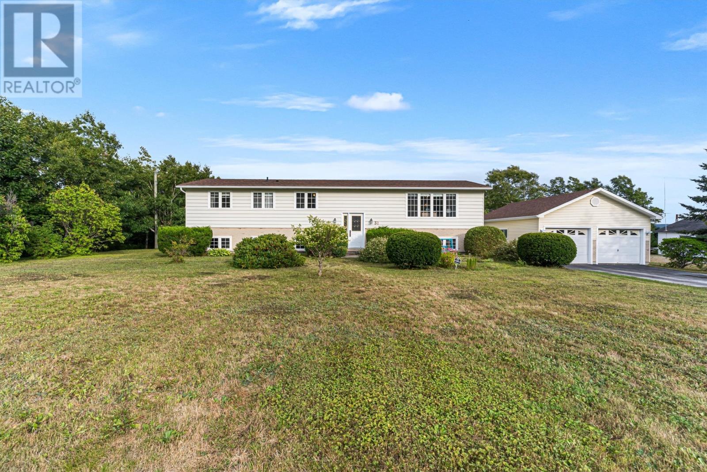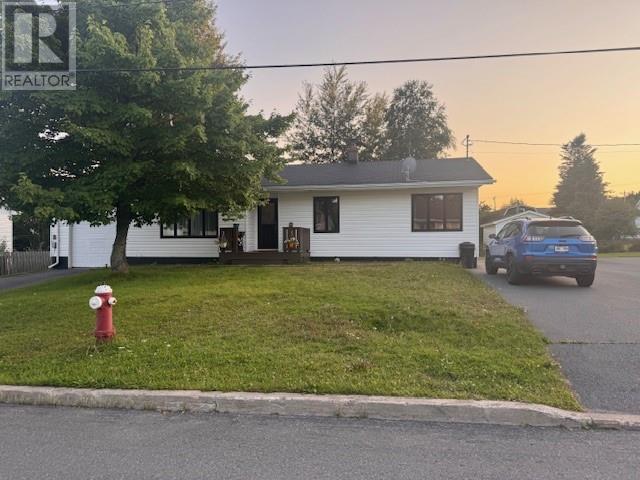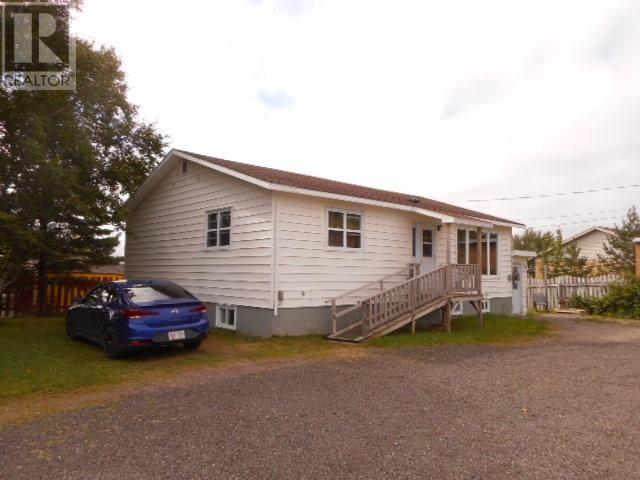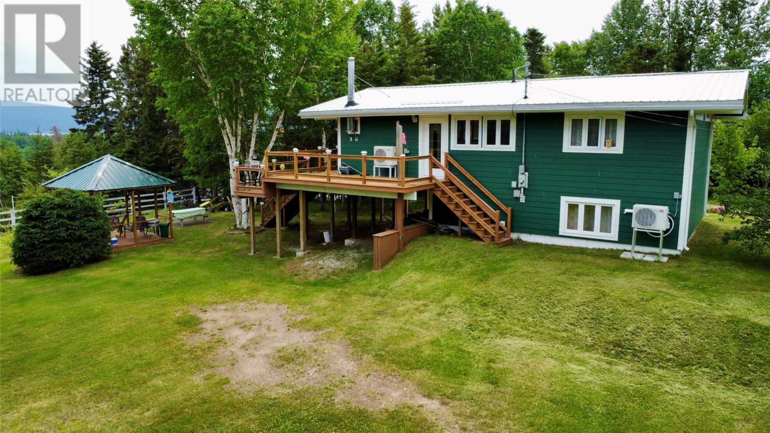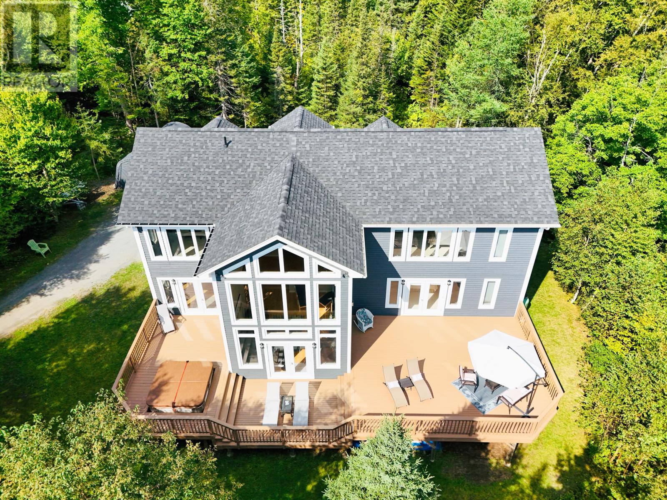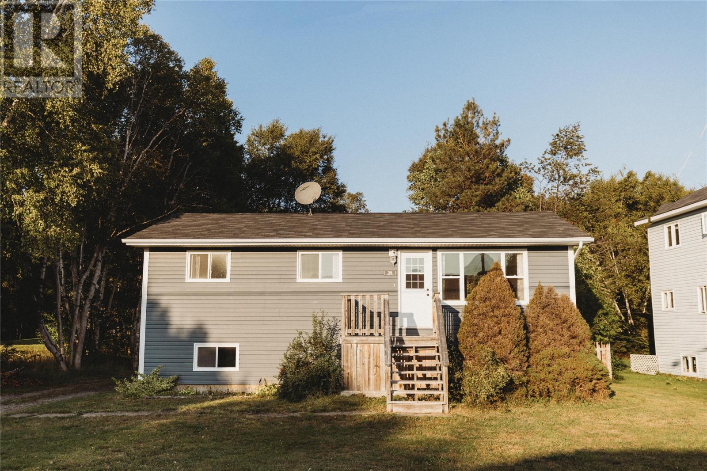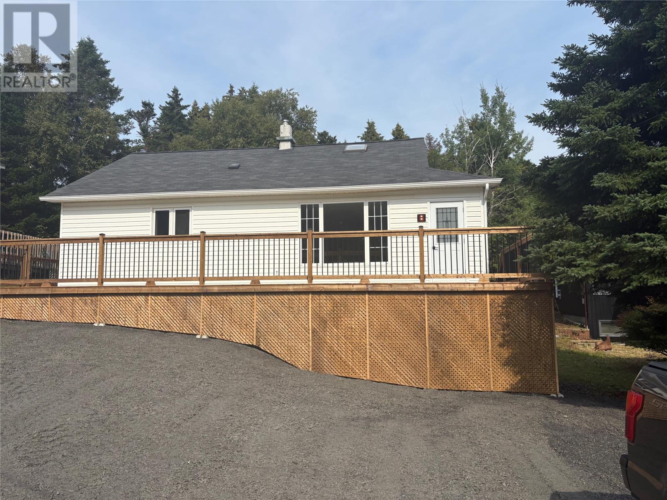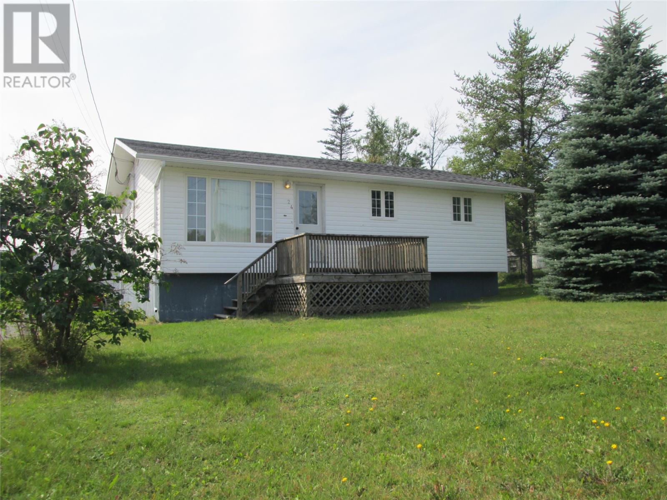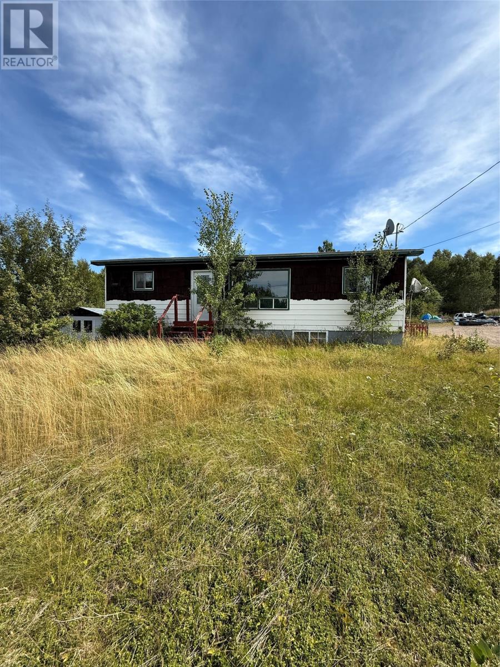- Houseful
- NL
- Bishop's Falls
- A0H
- 40 Riverside Dr
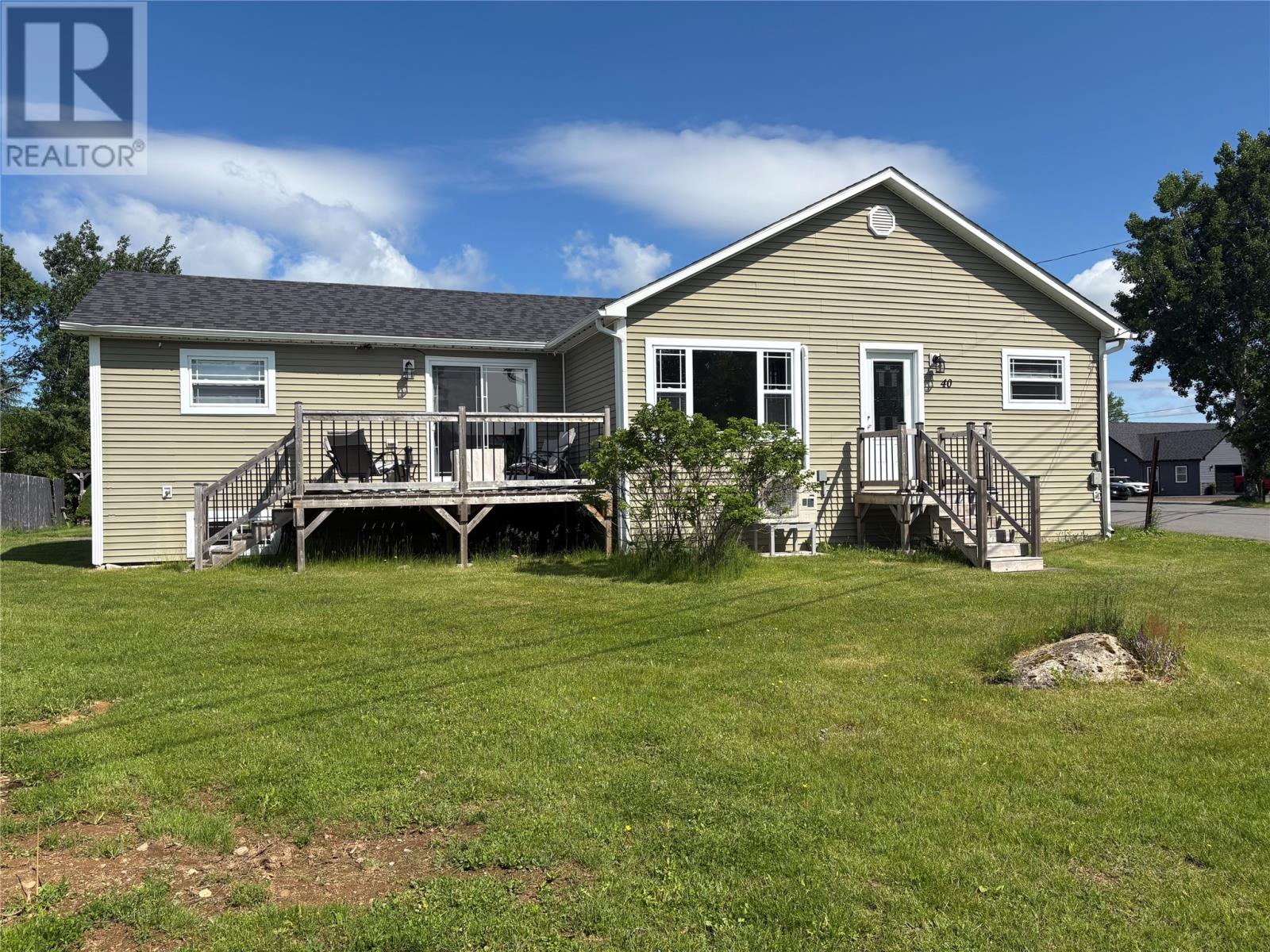
Highlights
Description
- Home value ($/Sqft)$168/Sqft
- Time on Houseful82 days
- Property typeSingle family
- StyleBungalow
- Year built1970
- Mortgage payment
NEAT, SWEET & COMPLETE! This beautiful river view property is situated on a oversized landscaped lot with private firepit area, paved double driveway and a 24x28 detached garage which is wired and heated. Interior of the property has an ample size kitchen for preparing meals for family and guess, living room with view of the Exploits River, dining room with patio door for easy access to front patio which is a great place to relax and enjoy early morning coffee. Home contains spacious primary bedroom with multiple windows allowing plenty of natural light. Remainder of the main level has 2 more bedrooms, and main bath laundry combo. Basement area has a rec room which is a great space for movie nights and this level also has two storage areas. This property is close to many amenities in town such as the famous Bishop's Falls boardwalk, boat, kayak & sea doo launches, local arena, schools, grocery store just to name a few. This property has seen many modern touches and updates in recent years such as shingles, mini split, decks, appliances, hot water tank and pex water lines. Don't let this opportunity pass through your fingertips book your private viewing today. (id:55581)
Home overview
- Heat source Electric, wood
- Heat type Baseboard heaters, mini-split
- Sewer/ septic Municipal sewage system
- # total stories 1
- Has garage (y/n) Yes
- # full baths 1
- # total bathrooms 1.0
- # of above grade bedrooms 3
- Flooring Laminate, other
- View View
- Lot desc Landscaped
- Lot size (acres) 0.0
- Building size 1548
- Listing # 1286369
- Property sub type Single family residence
- Status Active
- Recreational room 18.5m X 11.6m
Level: Basement - Kitchen 11.1m X 15.1m
Level: Main - Primary bedroom 11.3m X 15.6m
Level: Main - Bedroom 10m X 10.9m
Level: Main - Bedroom 10m X 9.8m
Level: Main - Bathroom (# of pieces - 1-6) 7.3m X 14.7m
Level: Main - Mudroom 5.2m X 8.2m
Level: Main - Living room 16.6m X 13.4m
Level: Main - Dining room 13.5m X 11.5m
Level: Main
- Listing source url Https://www.realtor.ca/real-estate/28472575/40-riverside-drive-bishops-falls
- Listing type identifier Idx

$-693
/ Month

