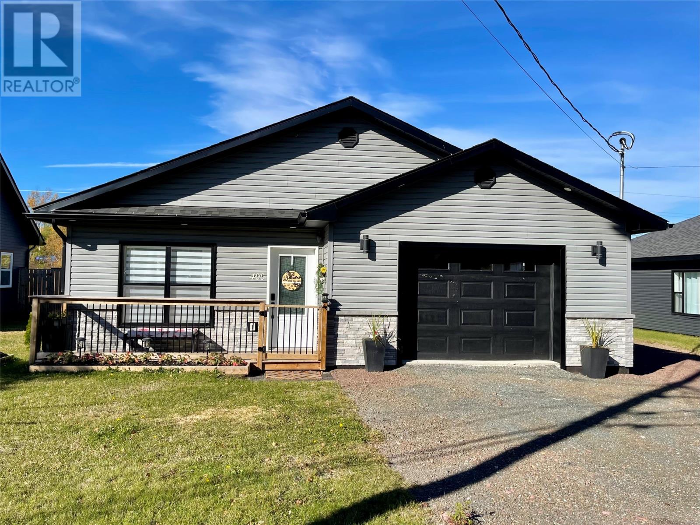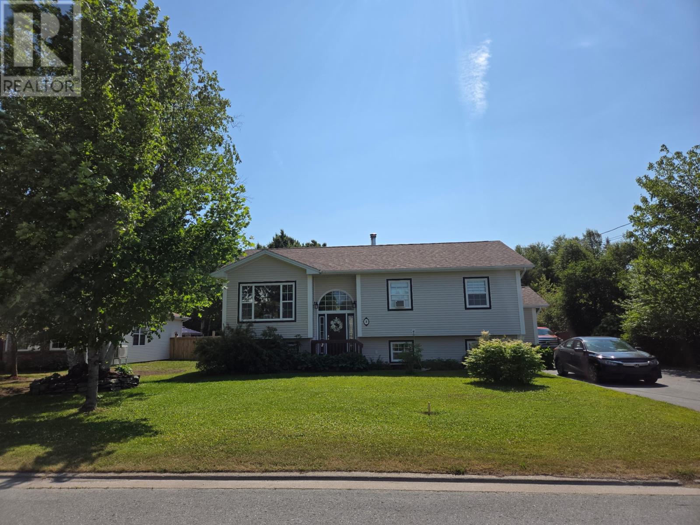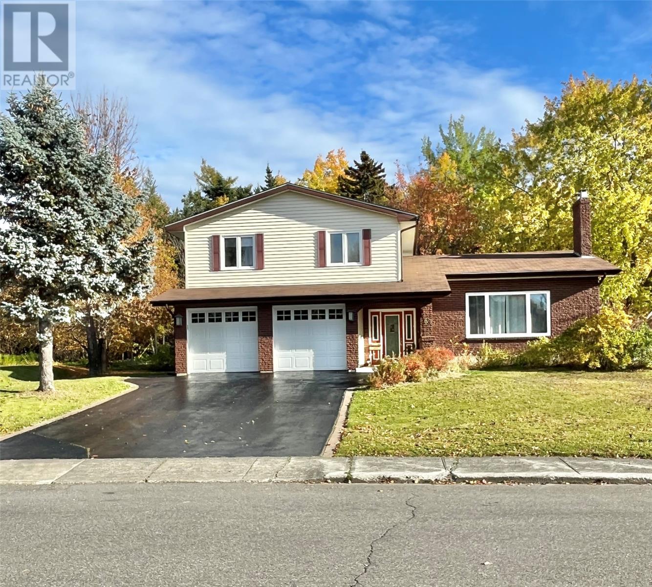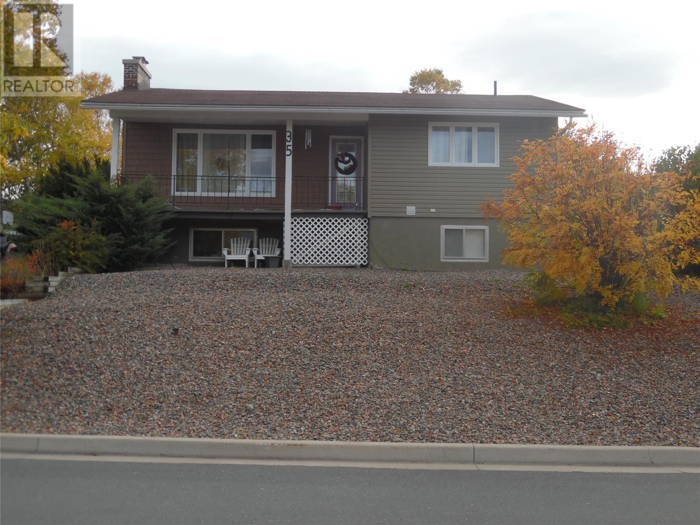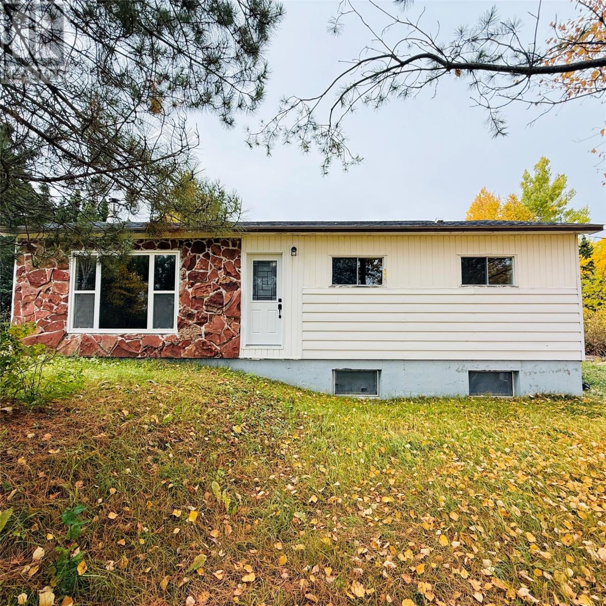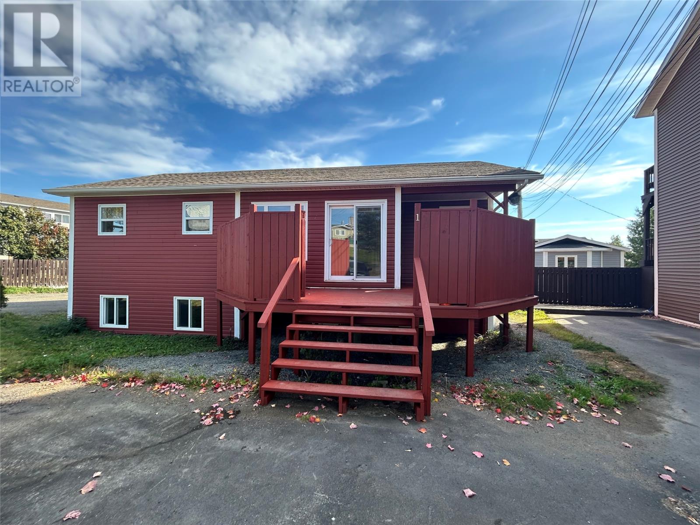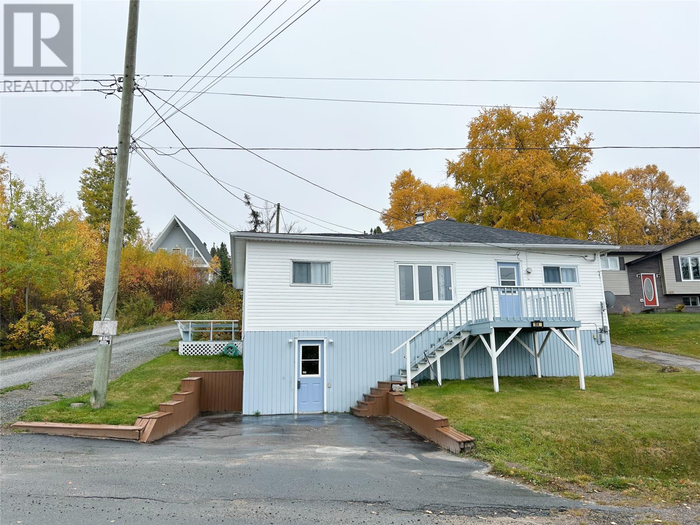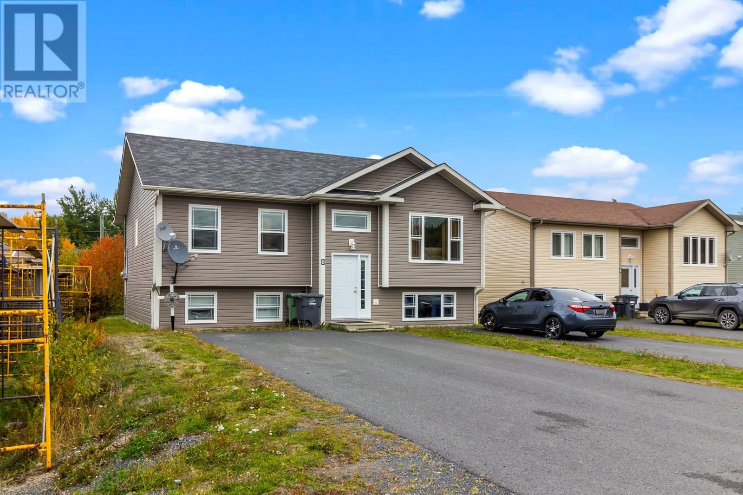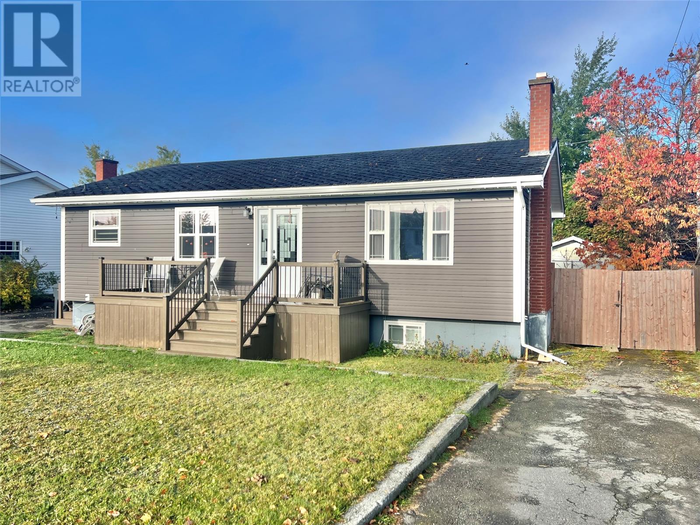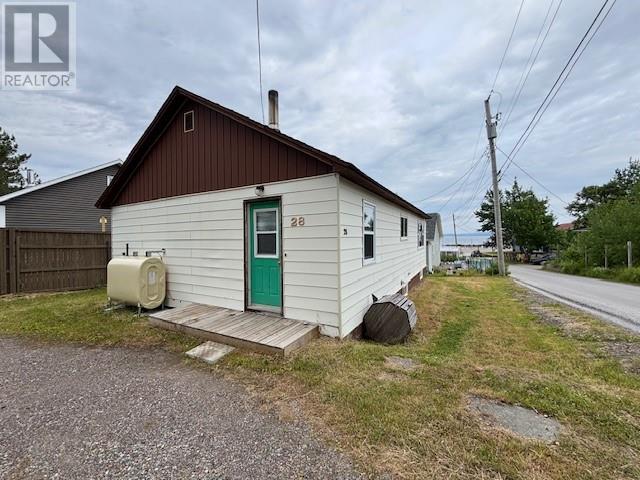- Houseful
- NL
- Bishop's Falls
- A0H
- 46 Mcdonald Cres
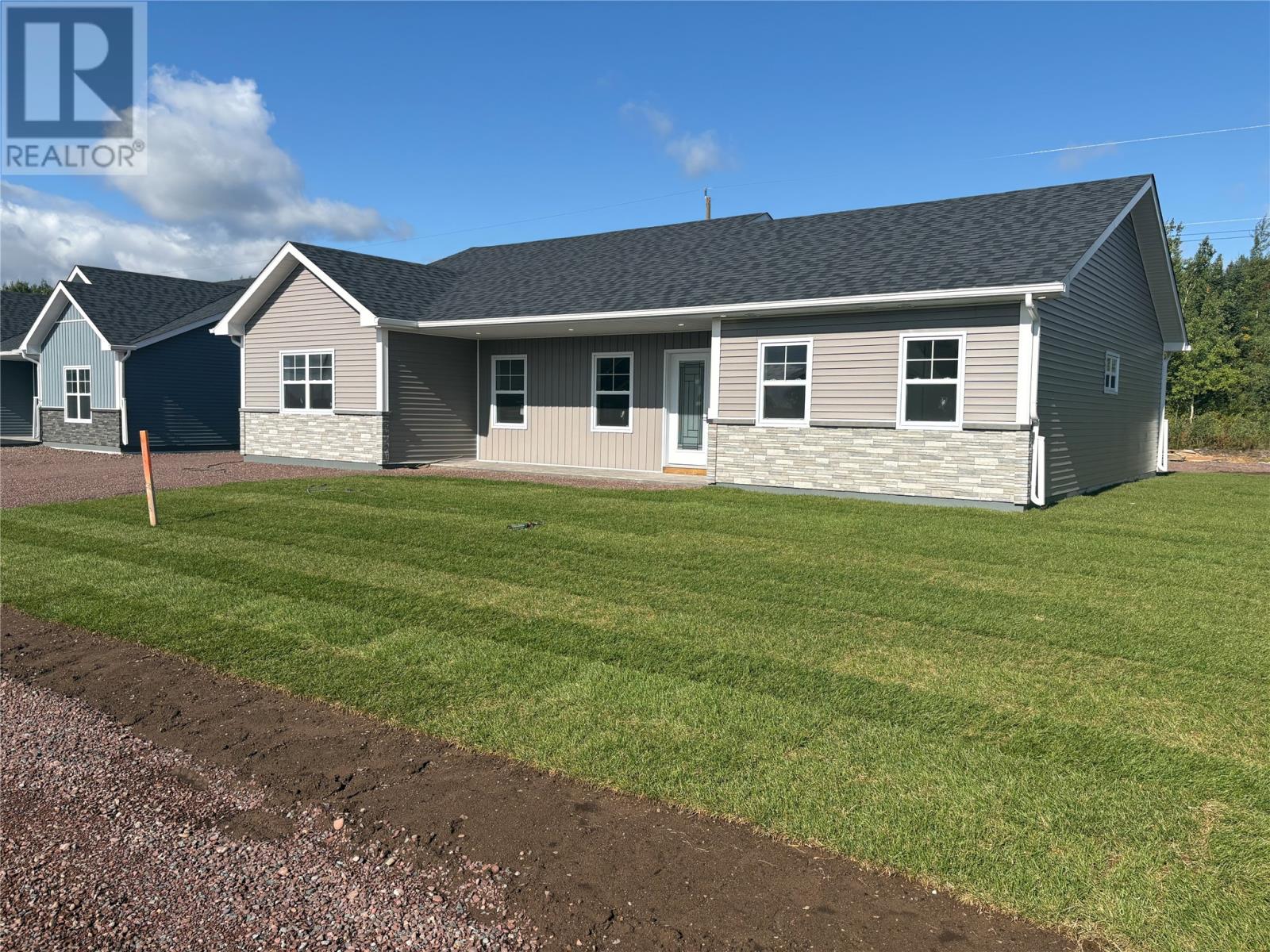
Highlights
Description
- Home value ($/Sqft)$232/Sqft
- Time on Houseful111 days
- Property typeSingle family
- StyleBungalow
- Year built2025
- Mortgage payment
Have you been longing for a home with no stairs? Well, this stunning one level home is waiting for its new owners! Located in a desirable subdivision in Bishop's Falls which is nestled in the heart of Central Newfoundland, an outdoor persons dream area for hunting, salmon fishing, snowmobiling and ATVing. The interior of the home has a bright, spacious foyer, open concept kitchen (kitchen appliances included), pantry, dining and living room combo area for entertaining family and friends, 3 inviting bedrooms with primary bedroom possessing a walk-in closet, and ensuite with ceramic walk-in shower. Both ensuite and main bath have heated ceramic floors and remainder of the house has durable 12 mil laminate water resistant flooring. The home also has a laundry room (washer & dryer included) and large mudroom which gives plenty of storage. This property is heated with electric baseboard heaters and two mini splits for heating and cooling. The property also has front and rear stamped concrete decks and backs onto a beautiful greenbelt. Sale to include Atlantic Home Warranty and sale price includes HST with rebate going to the vendor. (id:63267)
Home overview
- Cooling Air exchanger
- Heat source Electric
- Heat type Baseboard heaters, mini-split
- Sewer/ septic Municipal sewage system
- # total stories 1
- # full baths 2
- # total bathrooms 2.0
- # of above grade bedrooms 3
- Flooring Ceramic tile, laminate
- Lot size (acres) 0.0
- Building size 1845
- Listing # 1287197
- Property sub type Single family residence
- Status Active
- Not known 4.8m X 4.2m
Level: Main - Foyer 6.8m X 5m
Level: Main - Mudroom 14m X 7.4m
Level: Main - Not known 22.2m X 11.9m
Level: Main - Laundry 9.3m X 7.8m
Level: Main - Bathroom (# of pieces - 1-6) 9.8m X 8.2m
Level: Main - Ensuite 10.4m X 9.8m
Level: Main - Bedroom 14m X 10.3m
Level: Main - Primary bedroom 15m X 14m
Level: Main - Bedroom 14m X 13.2m
Level: Main - Living room 16.5m X 14.7m
Level: Main
- Listing source url Https://www.realtor.ca/real-estate/28542749/46-mcdonald-crescent-bishops-falls
- Listing type identifier Idx

$-1,141
/ Month

