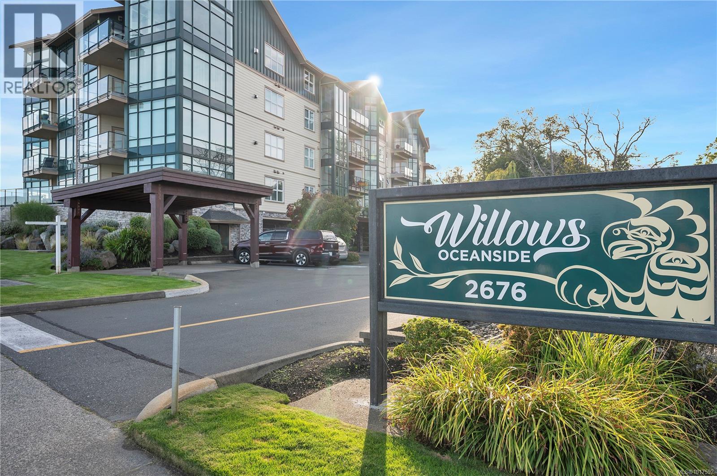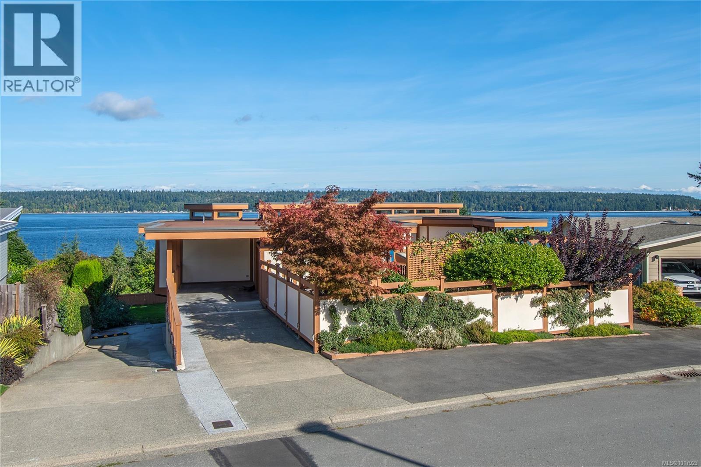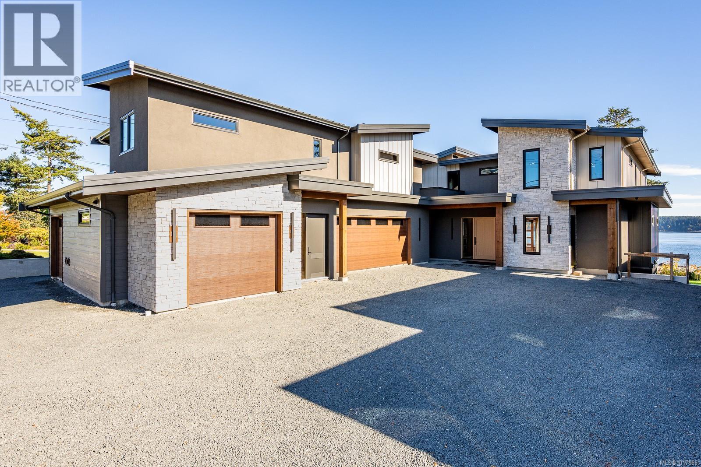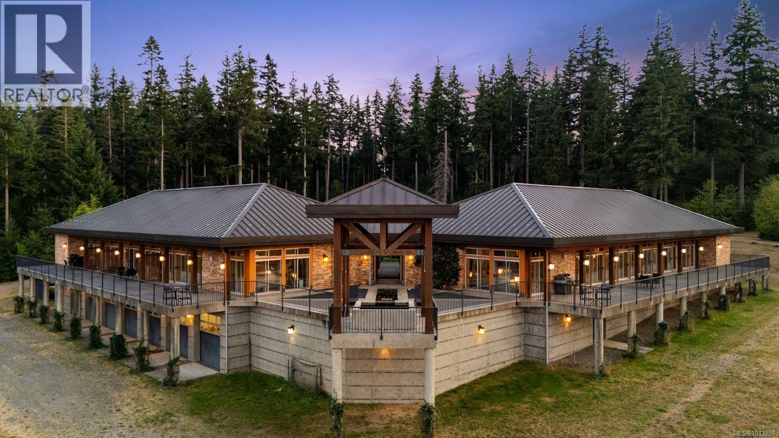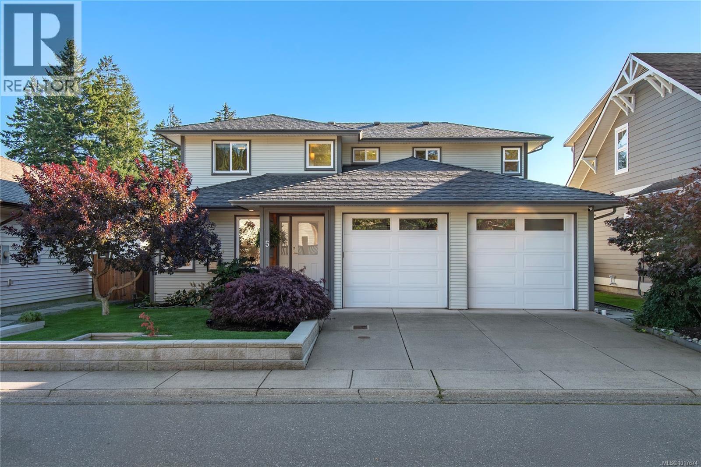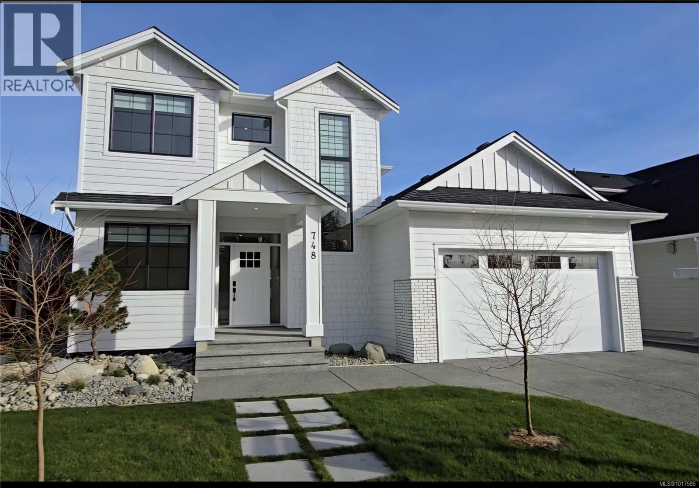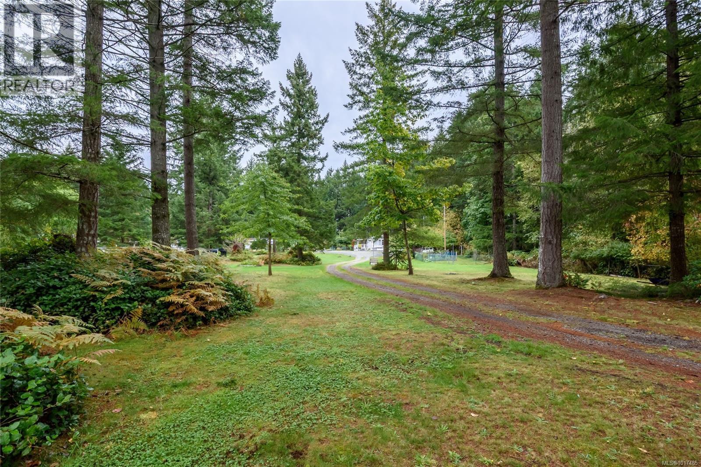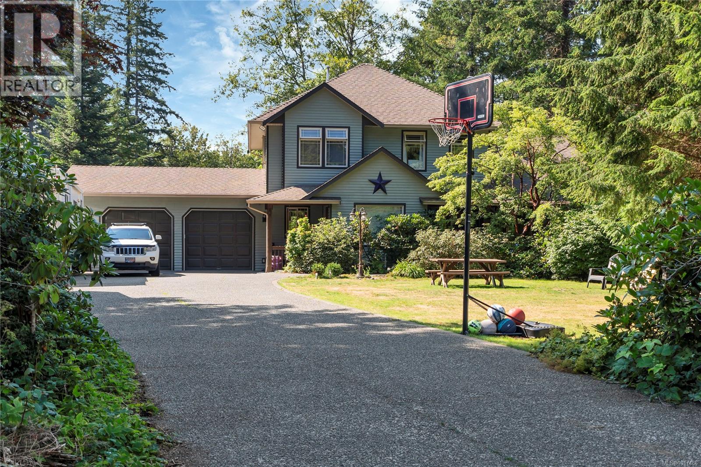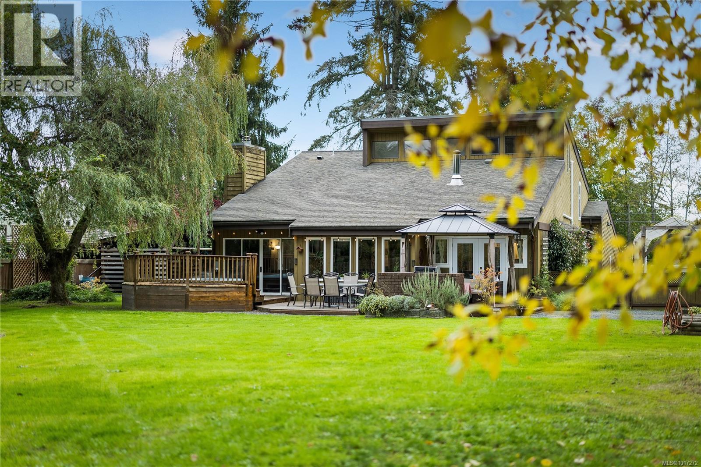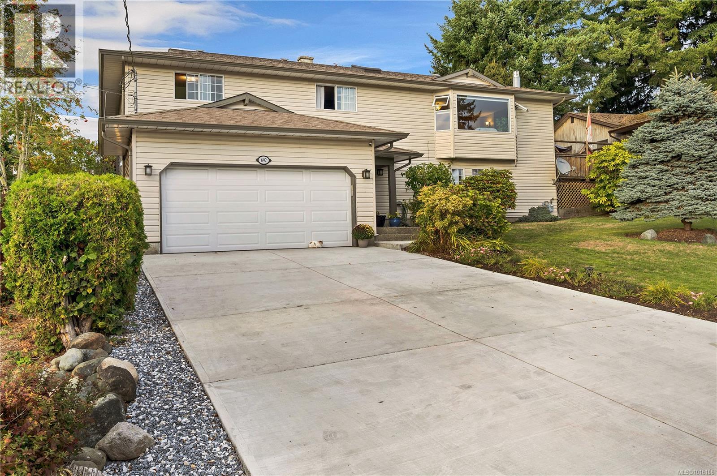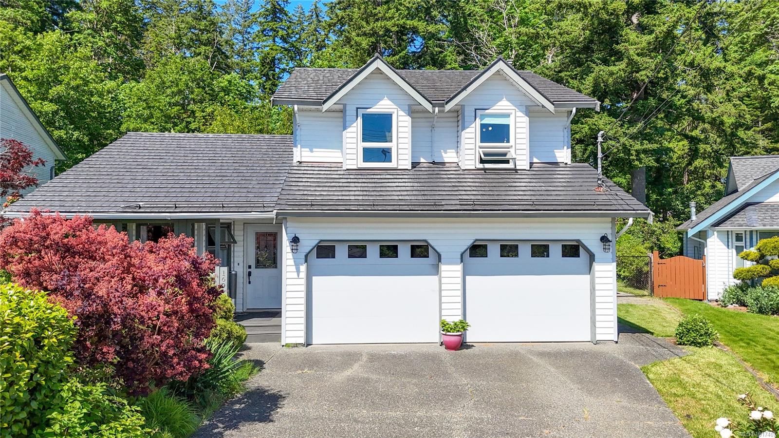- Houseful
- BC
- Black Creek
- V9J
- 2353 Catherwood Rd
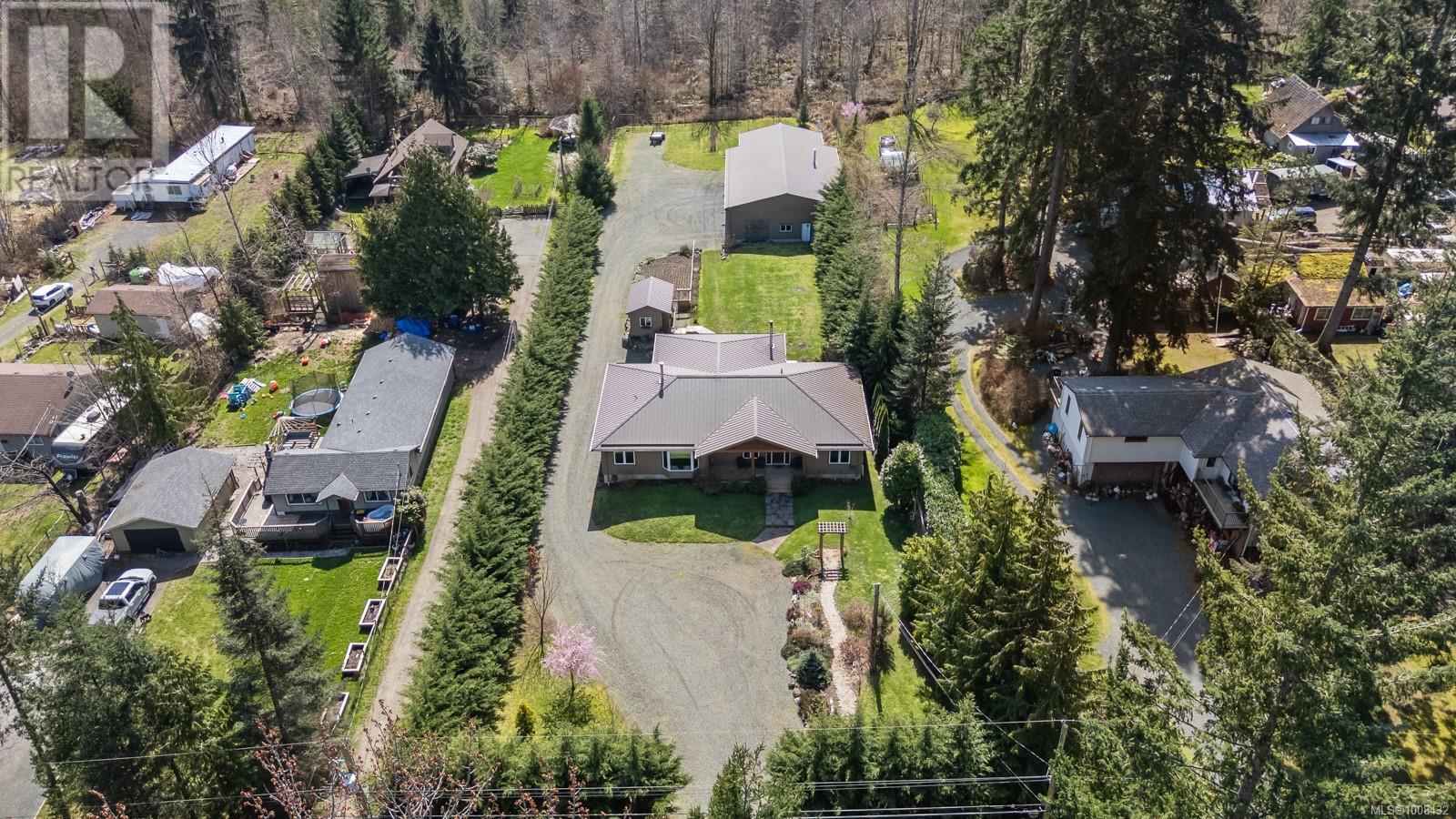
Highlights
Description
- Home value ($/Sqft)$722/Sqft
- Time on Houseful88 days
- Property typeSingle family
- Median school Score
- Lot size0.86 Acre
- Year built2016
- Mortgage payment
This stunning 9-year-old custom built rancher in beautiful Black Creek is the complete package—efficient, private, and packed with thoughtful features. Set on 0.86 acres in a quiet, desirable neighbourhood, this well-maintained home is designed for comfort in every season. Triple-glazed low-E argon windows, a high-efficiency heat pump with air conditioning, backup electric furnace, and an air-to-air exchanger provide year-round comfort and optimal air quality. A cozy wood stove with in-house wood storage and a cold air return system distributes heat efficiently throughout the home, while laminate floors flow seamlessly throughout the living space. One of the standout features is the 504 sq ft fully enclosed three-season deck at the rear of the home—an ideal indoor/outdoor entertaining space. With large windows, a second wood stove, and a high-volume vent hood perfect for cooking (currently set up with a BBQ, Blackstone Grill, Camp Chef, and pizza oven), it’s a dream come true for culinary enthusiasts. A 2240 sq ft detached three-bay shop offers endless potential. It includes a 24' x 24' open garage, a 30' x 12'6'' enclosed shop with 9' x 8' and 10' x 12' overhead doors, 220V power, and a 9' x 5' heated bathroom with hot water and shower. There's also a 14' x 30' RV storage area with water, power, and hook up to a second septic tank. The heated and serviced garden shed features siding and roofing that match the main house and detached shop, tying the buildings around the property together nicely. The fully fenced property features mature privacy trees, a heated and serviced garden shed, and a fruit orchard with raspberries, two apple trees, and a pear tree. On both the school bus and city bus routes, the property is located just minutes from the Oyster River, Saratoga Beach, Miracle Beach Elementary School, and shopping at Discovery Foods and the Black Creek Store & gas. This is a rare opportunity to enjoy rural living without compromise. (id:63267)
Home overview
- Cooling Air conditioned
- Heat source Electric
- Heat type Heat pump
- # parking spaces 12
- # full baths 3
- # total bathrooms 3.0
- # of above grade bedrooms 4
- Has fireplace (y/n) Yes
- Subdivision Merville black creek
- Zoning description Residential
- Lot dimensions 0.86
- Lot size (acres) 0.86
- Building size 2147
- Listing # 1008432
- Property sub type Single family residence
- Status Active
- Ensuite 3.099m X 2.743m
Level: Main - Bedroom 3.658m X 4.496m
Level: Main - Bathroom 1.194m X 1.295m
Level: Main - Bedroom 3.658m X 3.327m
Level: Main - Kitchen 5.664m X 3.759m
Level: Main - Bathroom 2.515m X 2.438m
Level: Main - Living room 7.849m X 6.833m
Level: Main - Primary bedroom 3.988m X 5.156m
Level: Main - 3.073m X 5.105m
Level: Main - Laundry 3.861m X 4.216m
Level: Main - Bedroom 3.785m X 2.388m
Level: Main - Dining room 3.708m X 3.378m
Level: Main - Sunroom 9.246m X 4.648m
Level: Other
- Listing source url Https://www.realtor.ca/real-estate/28650211/2353-catherwood-rd-black-creek-merville-black-creek
- Listing type identifier Idx

$-4,133
/ Month

