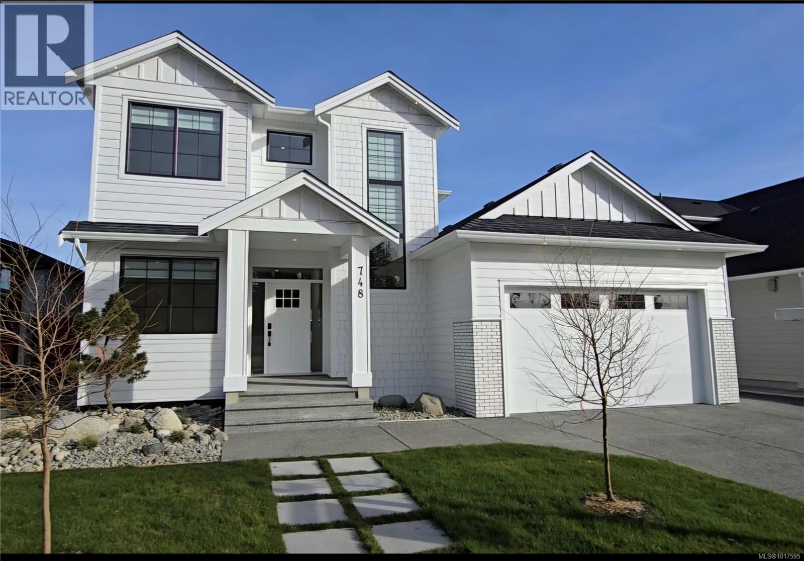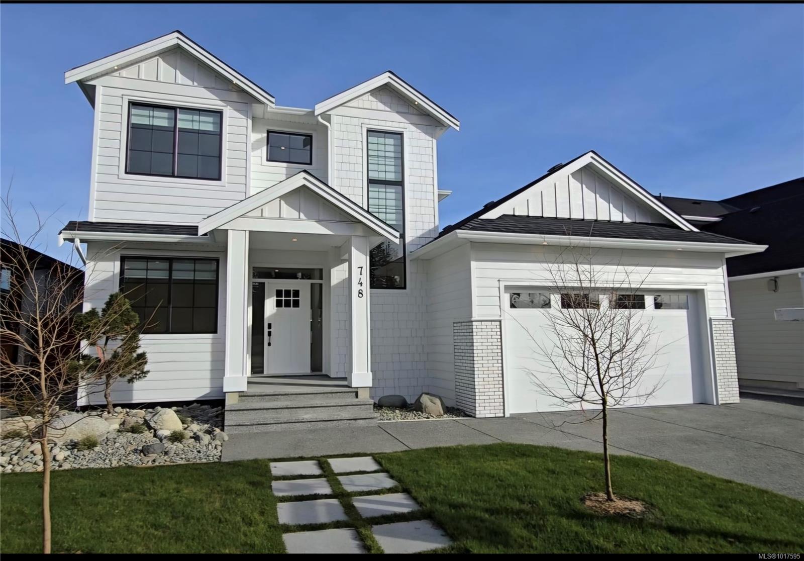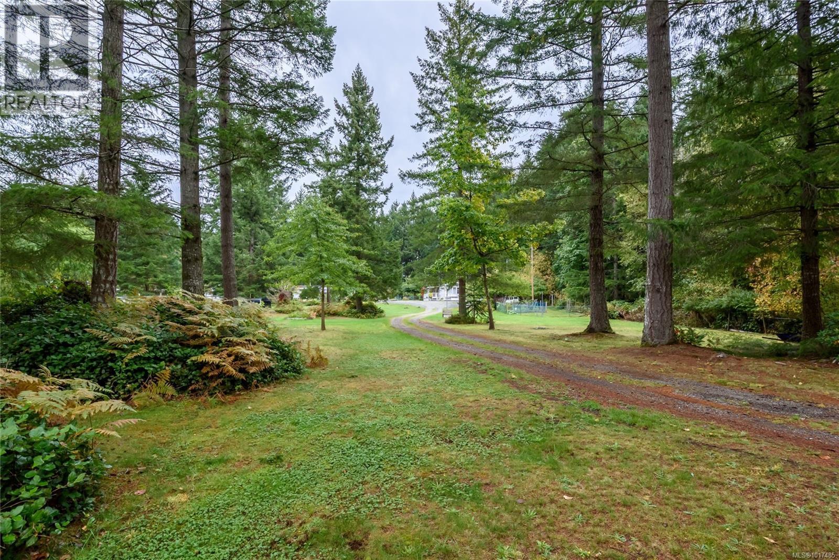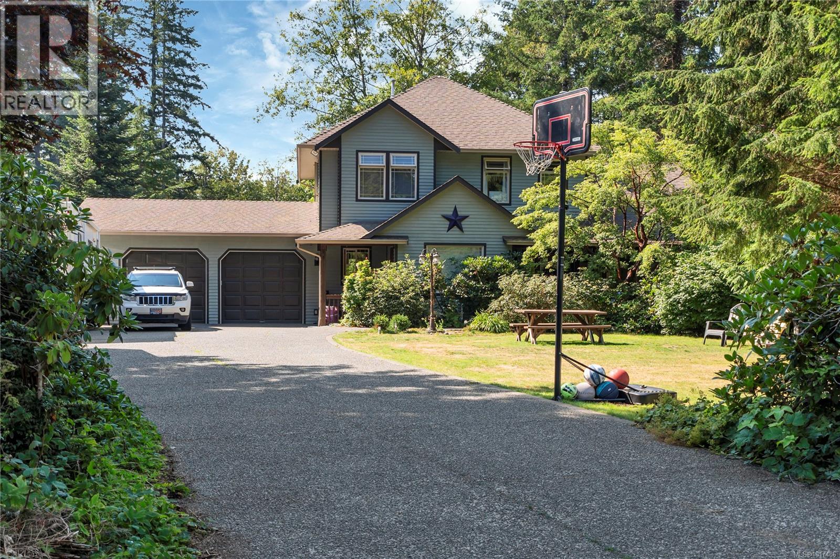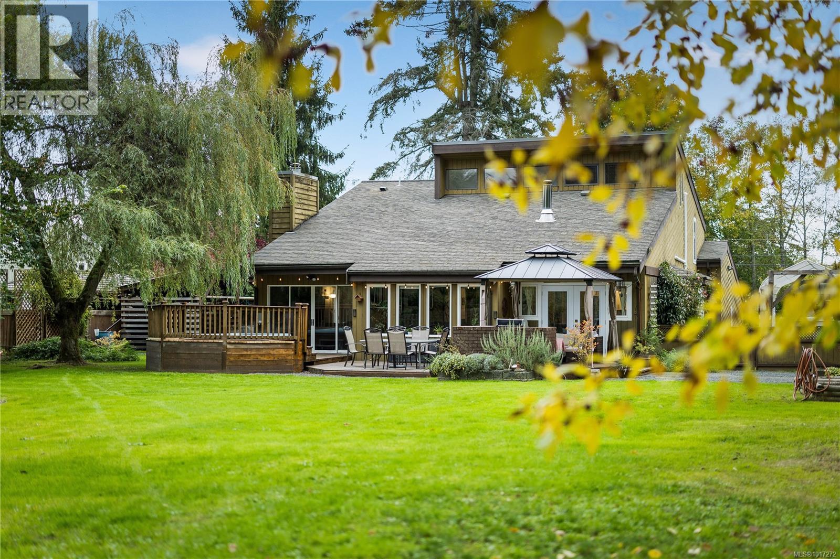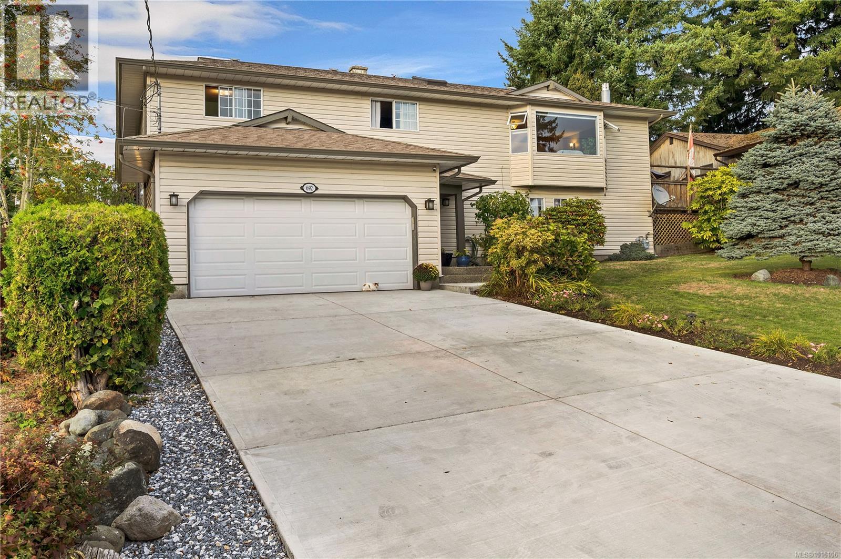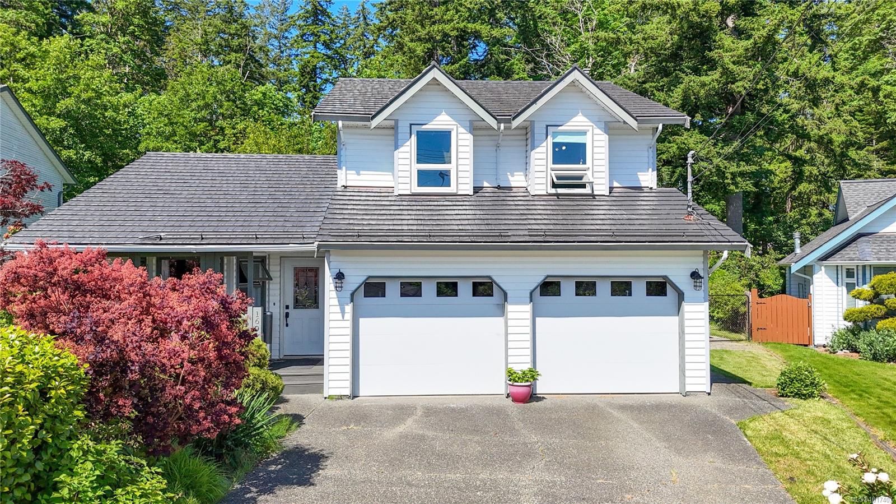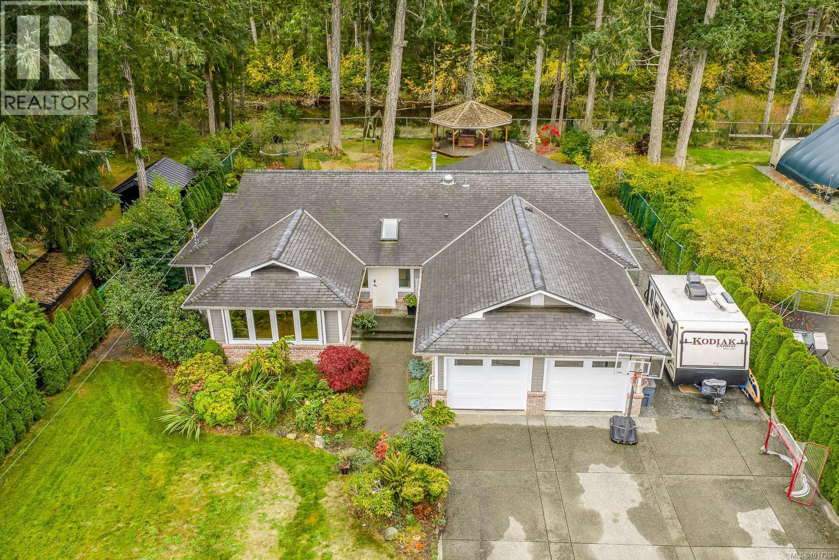- Houseful
- BC
- Black Creek
- V9J
- 8856 Mclarey Ave

Highlights
Description
- Home value ($/Sqft)$531/Sqft
- Time on Housefulnew 30 hours
- Property typeResidential
- StyleContemporary
- Median school Score
- Lot size0.50 Acre
- Year built1995
- Garage spaces2
- Mortgage payment
Tucked away on a quiet street in serene Saratoga Beach, this executive-style 3 bed/3 bath home on a ½-acre lot offers the perfect blend of comfort and coastal charm. The spacious country kitchen features new stone counters, refinished in playful retro-white/pink cabinetry, built-ins, and a new gas stove—ideal for gathering. It flows into the dining area and sunken family room with access to the lush backyard, hot tub, and tranquil pond beyond. The formal living room’s wood-burning rock fireplace adds cozy ambiance. Upstairs, a secondary bedroom and a luxurious primary suite await, complete with spa-like ensuite and walk-in closet. On the main floor, a flex third bedroom or den has its own patio and 3-pc bath—perfect for guests or a home office. A detached workshop (potential guest house), double garage, and ample RV/boat parking add versatility. Minutes from the beach, marina, golf, and Oyster River, this home is your private retreat in this coveted coastal community.
Home overview
- Cooling None
- Heat type Forced air, natural gas
- Sewer/ septic Septic system
- Construction materials Frame wood, insulation all, wood
- Foundation Concrete perimeter
- Roof Asphalt shingle
- Exterior features Fencing: partial, garden, sprinkler system, water feature
- Other structures Storage shed, workshop
- # garage spaces 2
- # parking spaces 4
- Has garage (y/n) Yes
- Parking desc Attached, garage double, rv access/parking
- # total bathrooms 3.0
- # of above grade bedrooms 3
- # of rooms 12
- Flooring Mixed
- Has fireplace (y/n) Yes
- Laundry information In house
- Interior features Ceiling fan(s), closet organizer, dining/living combo, soaker tub, storage, vaulted ceiling(s), winding staircase
- County Comox valley regional district
- Area Comox valley
- Water source Other
- Zoning description Residential
- Exposure North
- Lot desc Acreage, easy access, family-oriented neighbourhood, irrigation sprinkler(s), landscaped, level, marina nearby, near golf course, no through road, quiet area, recreation nearby, southern exposure
- Lot size (acres) 0.5
- Basement information Crawl space
- Building size 2258
- Mls® # 1017486
- Property sub type Single family residence
- Status Active
- Tax year 2025
- Bedroom Second: 3.353m X 3.175m
Level: 2nd - Primary bedroom Second: 3.988m X 3.785m
Level: 2nd - Bathroom Second
Level: 2nd - Ensuite Second
Level: 2nd - Other Second: 2.997m X 3.302m
Level: 2nd - Kitchen Main: 5.055m X 3.708m
Level: Main - Dining room Main: 3.251m X 5.537m
Level: Main - Bedroom Main: 3.353m X 3.505m
Level: Main - Family room Main: 4.75m X 4.343m
Level: Main - Laundry Main: 2.134m X 3.404m
Level: Main - Bathroom Main
Level: Main - Living room Main: 4.496m X 4.394m
Level: Main
- Listing type identifier Idx

$-3,200
/ Month

