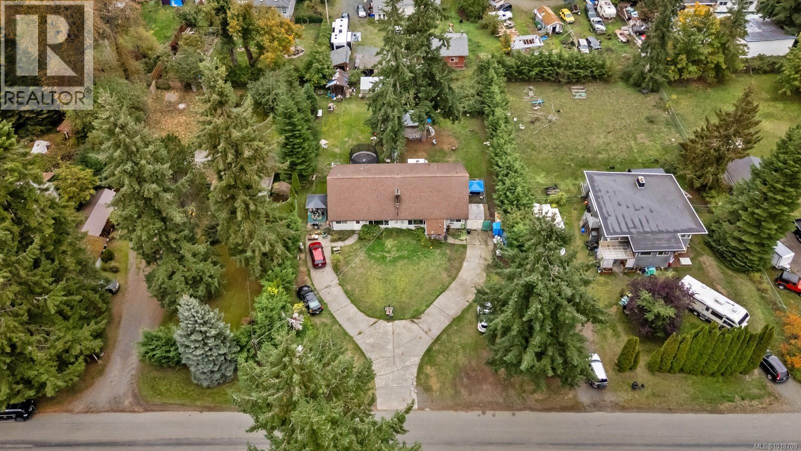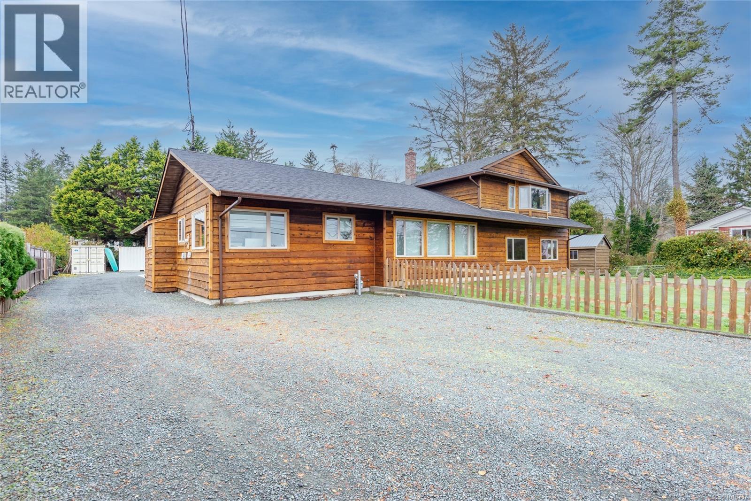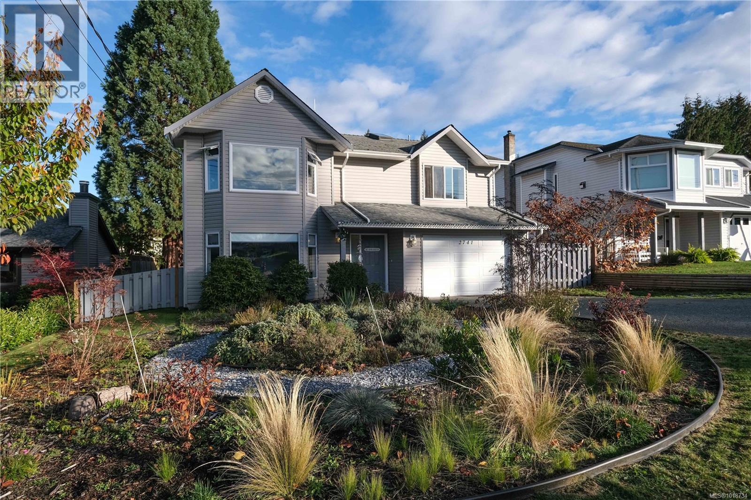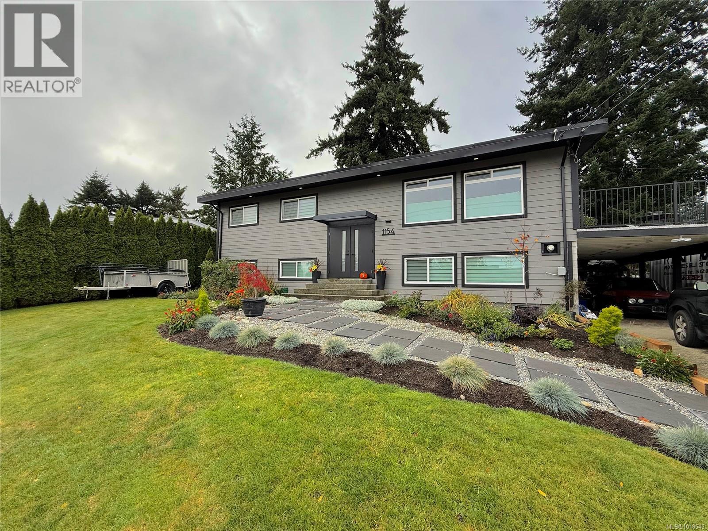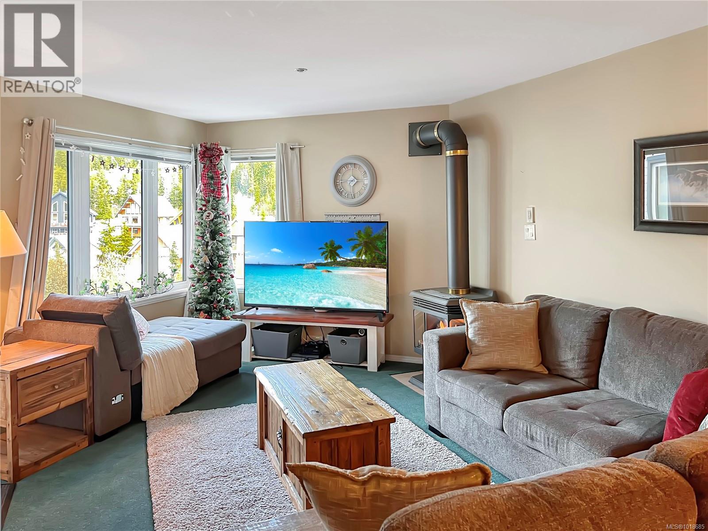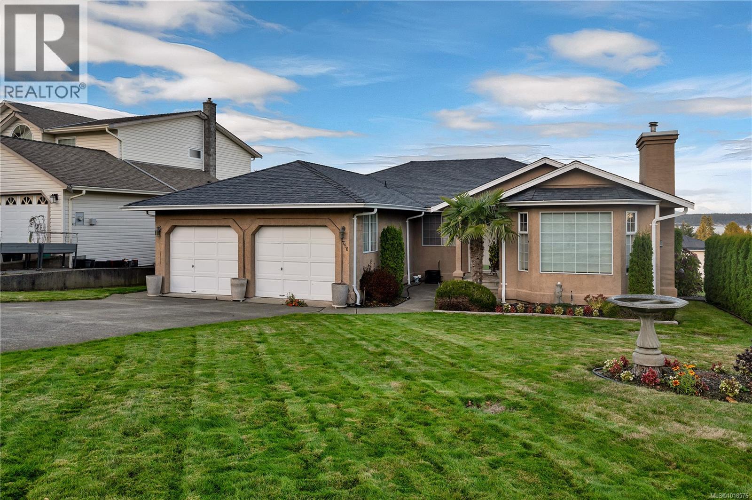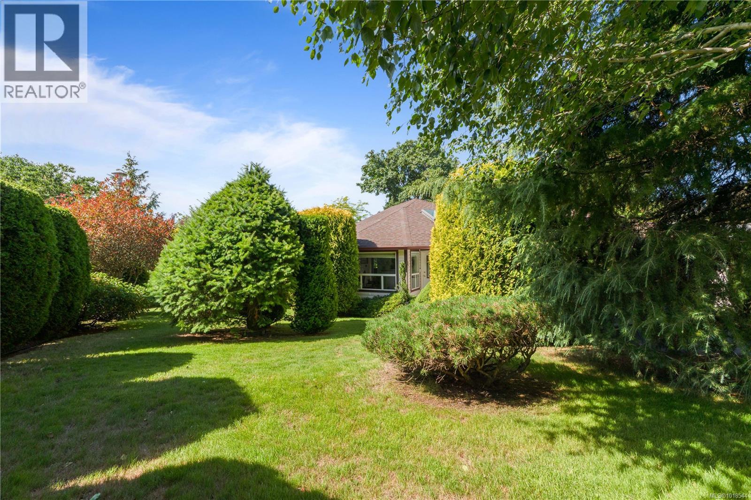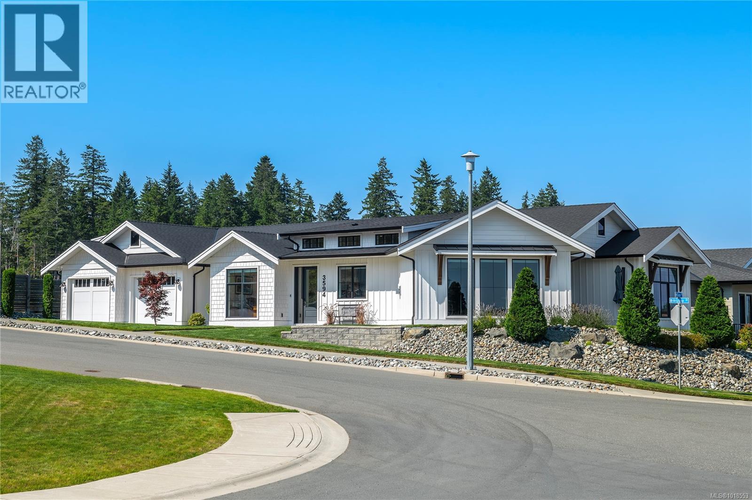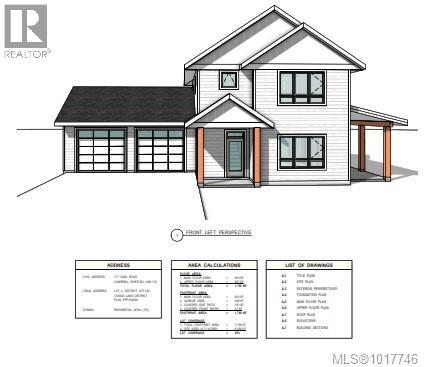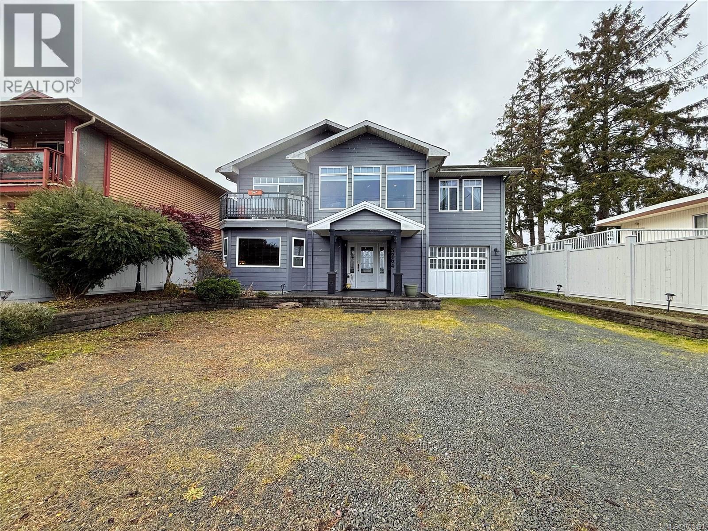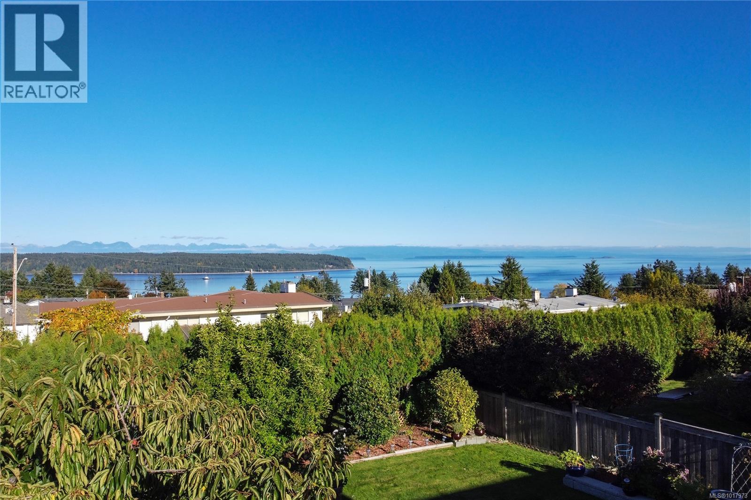- Houseful
- BC
- Black Creek
- V9J
- 8899 Henderson Ave
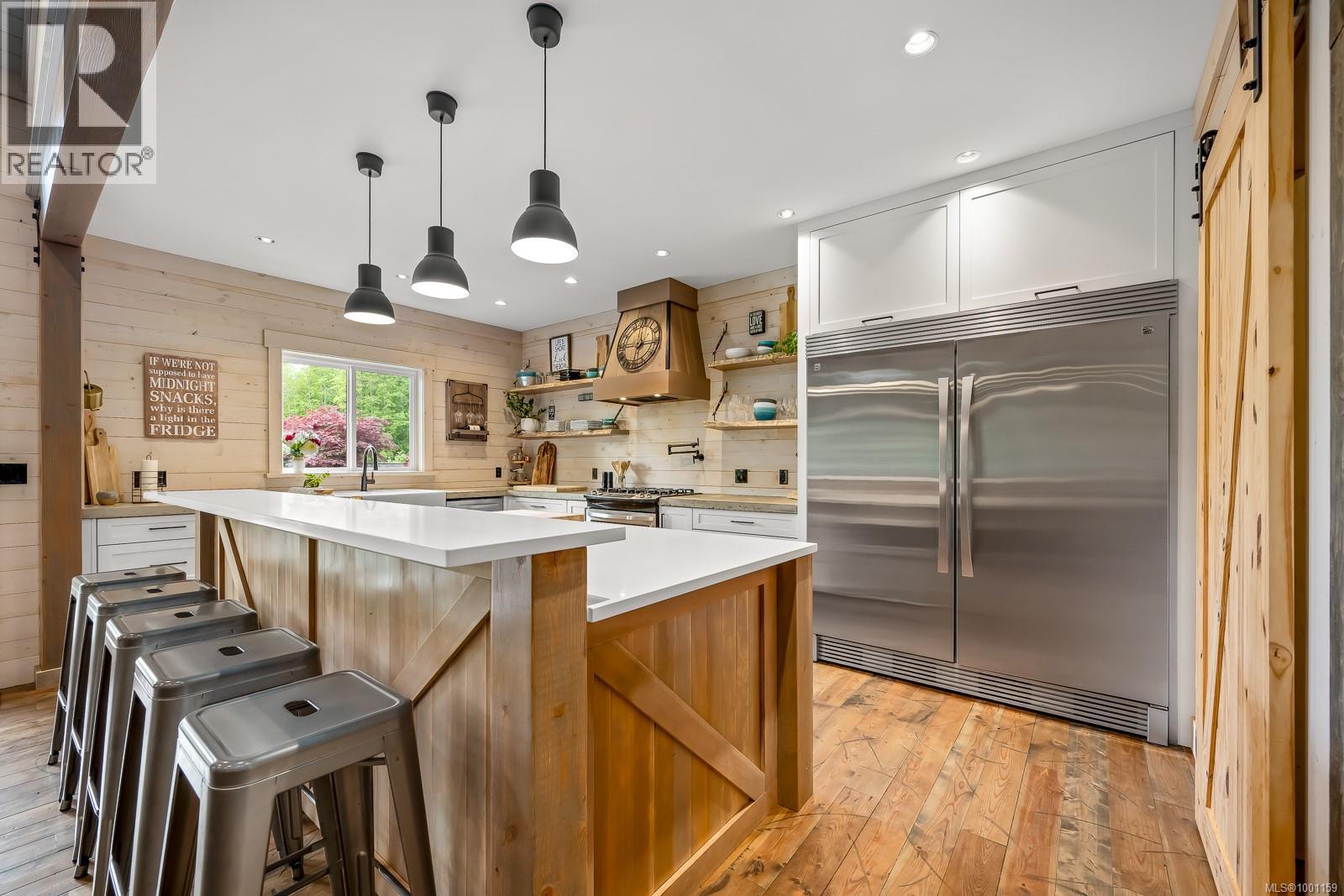
8899 Henderson Ave
8899 Henderson Ave
Highlights
Description
- Home value ($/Sqft)$477/Sqft
- Time on Houseful161 days
- Property typeSingle family
- StyleCharacter
- Median school Score
- Year built2017
- Mortgage payment
CHARACTER CUSTOM BUILT HOME! Situated on .27 of an acre, come enjoy 2,775 sq ft of living space. offering 3 bedrooms and 4 bathrooms, perfectly situated on the edge of the Saratoga Beach Golf Course and just minutes from one of Vancouver Island’s most stunning beaches. This thoughtfully designed home combines functionality, style, and exceptional craftsmanship. The primary bedroom, conveniently located on the main floor, features his and hers walk-in closets, an ensuite with double sinks, and a walk-in tiled shower. The beautifully crafted kitchen is great for entertaining, complete with custom cabinetry, concrete countertops, a walk-in pantry, live edge floating shelves, plus a full stand-up fridge & freezer. The spacious living room/dining area has a two-way fireplace and French doors leading to the covered timber-built patio, perfect for indoor-outdoor living. Step outside to your easy-to-maintain yard, complete with raised garden beds ready for your vegetables and a serene pond, creating a tranquil retreat. Car enthusiasts and hobbyists will love the dream garage—a massive 1,284 sq ft space with soaring 14’4” ceilings, offering endless possibilities for storage, a workshop, or creative projects. Additional storage is available in the garden shed. With direct access to the golf course from your backyard, the beach just a two-minute walk away, Discovery Foods/liquor store/Pharmacy is just a few minutes drive, and Pacific Play Grounds boat launch just down the road, this property offers the perfect combination of convenience, recreation, and luxury. Don't miss your opportunity to own this one-of-a-kind home in a breathtaking location! (id:63267)
Home overview
- Cooling Air conditioned, fully air conditioned
- Heat source Natural gas
- Heat type Forced air, heat pump
- # parking spaces 5
- # full baths 4
- # total bathrooms 4.0
- # of above grade bedrooms 3
- Has fireplace (y/n) Yes
- Subdivision Merville black creek
- Zoning description Residential
- Lot dimensions 11761
- Lot size (acres) 0.2763393
- Building size 2775
- Listing # 1001159
- Property sub type Single family residence
- Status Active
- Bedroom 4.267m X Measurements not available
Level: 2nd - Bathroom 3.505m X 1.803m
Level: 2nd - Bedroom 4.75m X 3.632m
Level: 2nd - Dining room Measurements not available X 3.048m
Level: Main - Kitchen 5.639m X 3.683m
Level: Main - Family room 5.817m X 4.724m
Level: Main - Pantry 3.505m X 1.803m
Level: Main - Primary bedroom Measurements not available X 4.267m
Level: Main - Bathroom 2.235m X 1.473m
Level: Main - 2.87m X 1.854m
Level: Main - Laundry 3.505m X 2.108m
Level: Main - Living room 5.436m X 3.454m
Level: Main - Bathroom 2 - Piece
Level: Main - Ensuite 4.216m X 3.023m
Level: Main
- Listing source url Https://www.realtor.ca/real-estate/28368846/8899-henderson-ave-black-creek-merville-black-creek
- Listing type identifier Idx

$-3,533
/ Month

