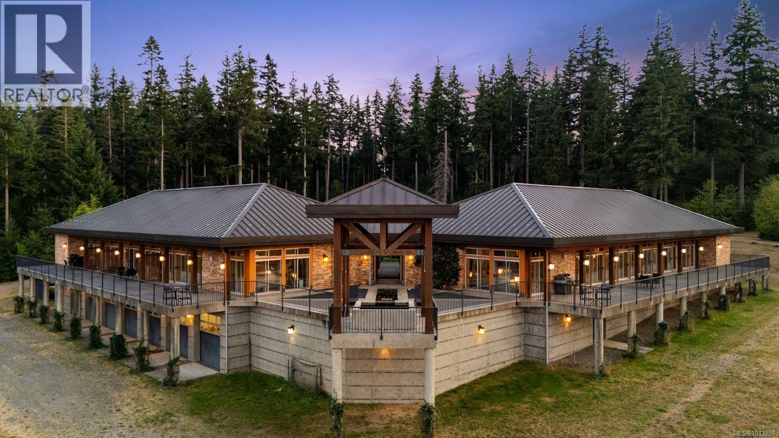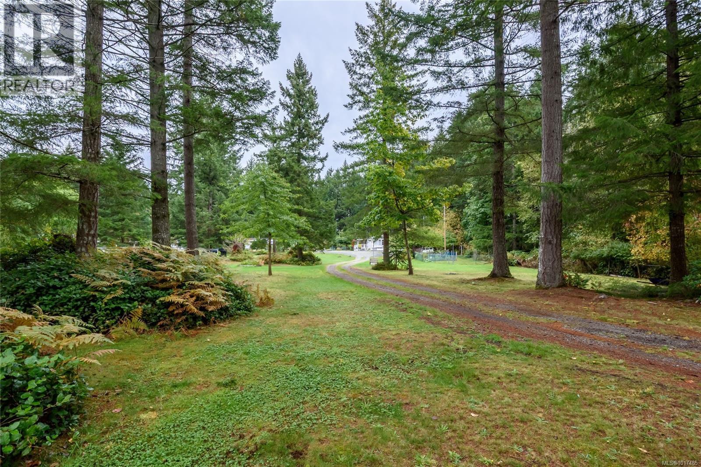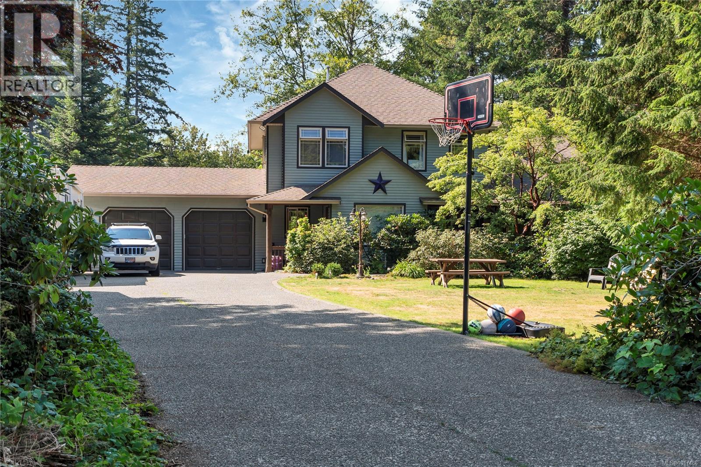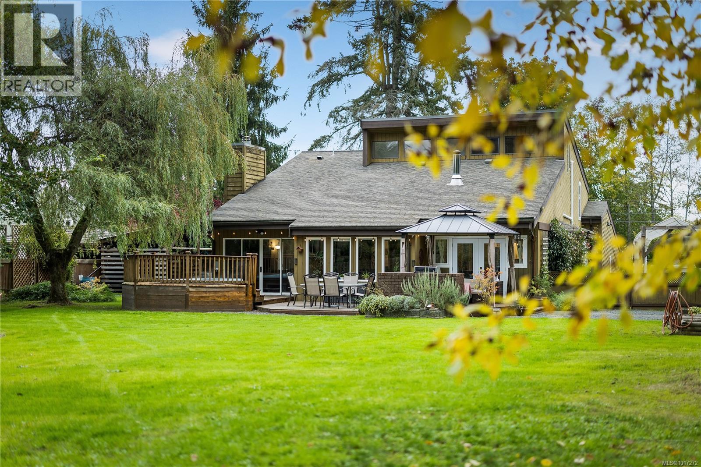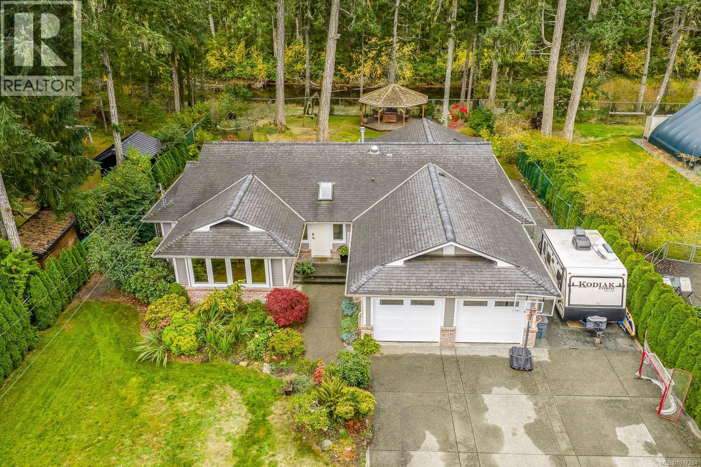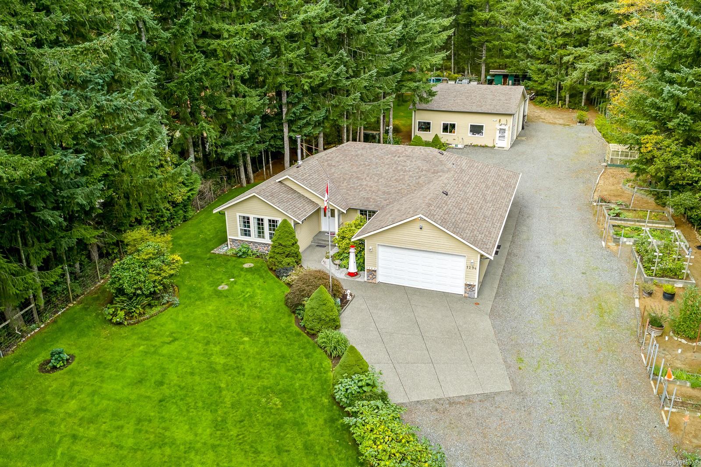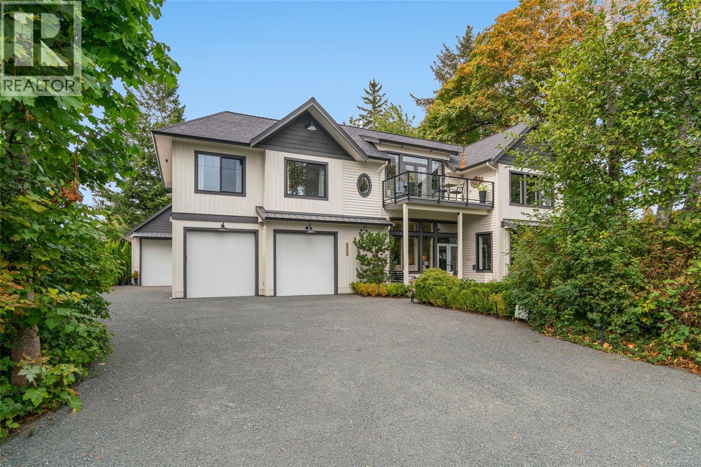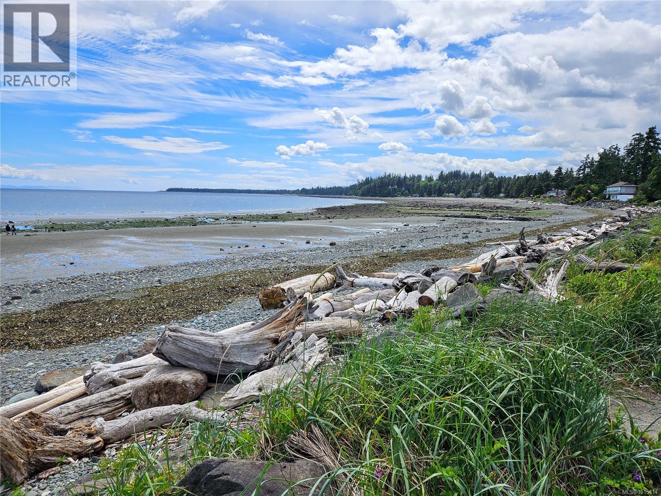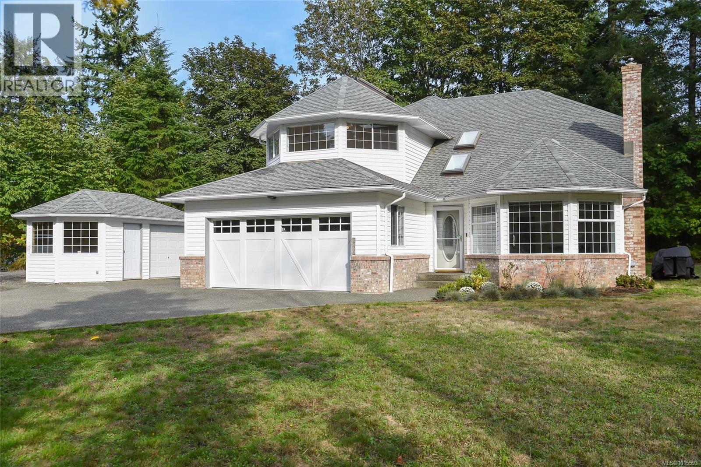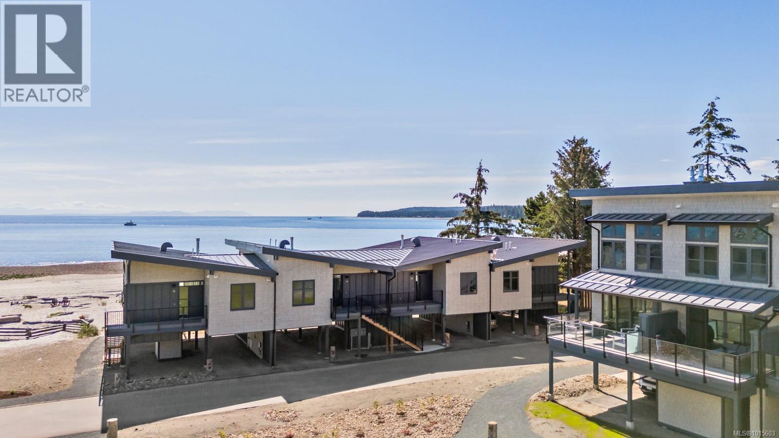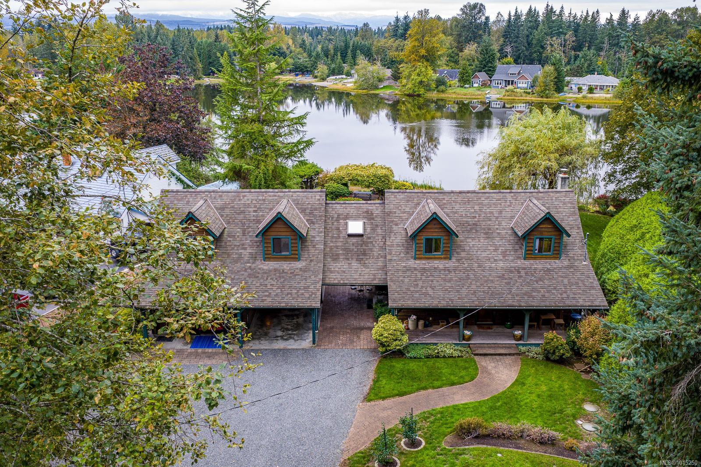- Houseful
- BC
- Black Creek
- V9T
- 8947 Clarkson Ave
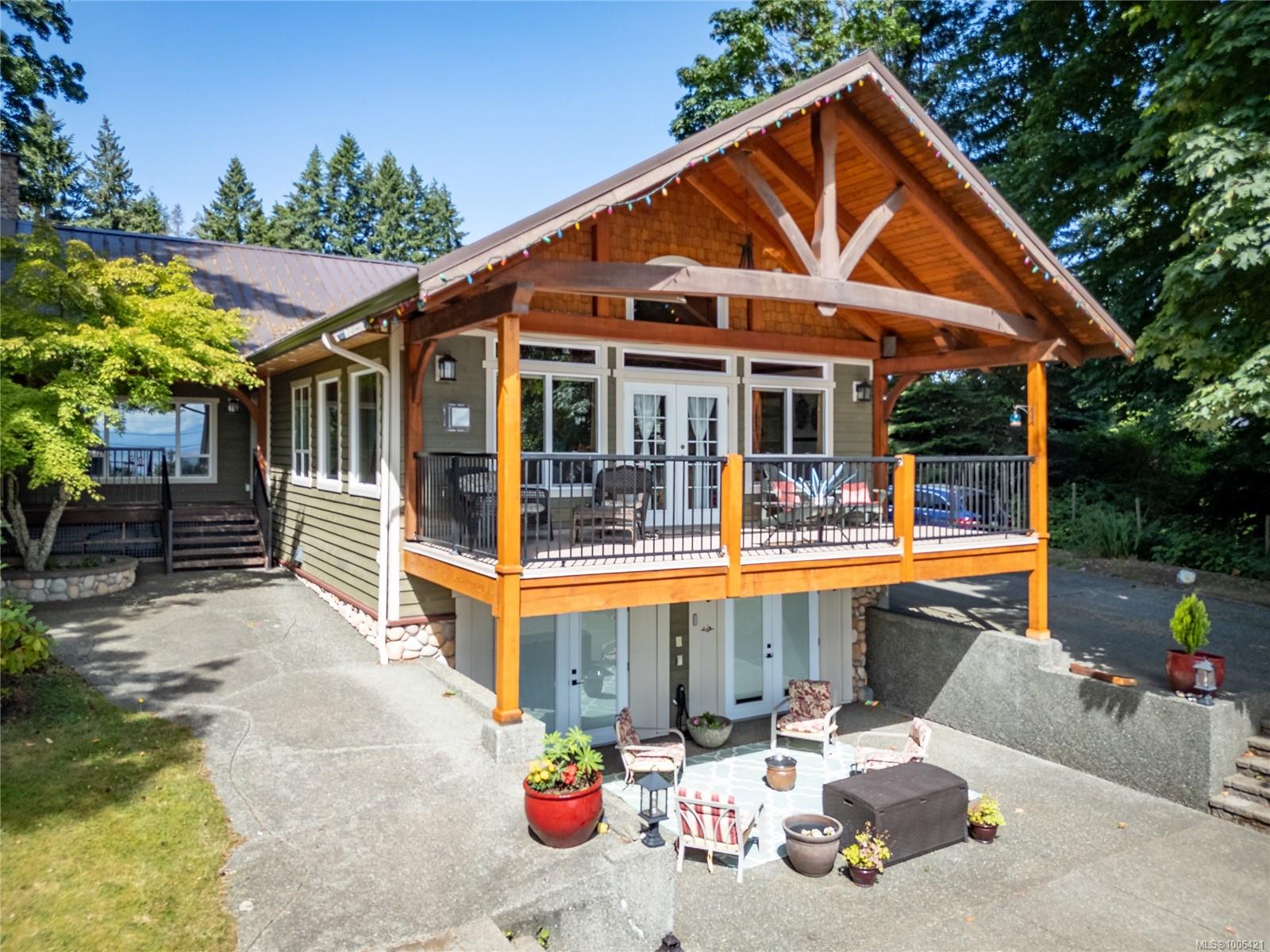
8947 Clarkson Ave
8947 Clarkson Ave
Highlights
Description
- Home value ($/Sqft)$754/Sqft
- Time on Houseful109 days
- Property typeResidential
- StylePost & beam
- Median school Score
- Lot size0.90 Acre
- Year built2015
- Mortgage payment
Beautiful 4 bedroom 3.5 bath home across the street from the desirable Saratoga Beach and minutes to Saratoga Golf Course. This grand home is set on nearly an acre with stone accents , big wood beams , open concept living with 3 gas fireplaces and 1 wood burning stove down in the spacious in-law suite. This incredible property also includes a 1200 sq ft shop with bathroom and a nicely done 2 bed 1 bath + den carriage house brand new septic system separate from the main house and with its own separate access from Henderson Rd. With an Air BNB (B&B ) cabin with great income . Large covered 7 man Hot Tub , tranquil pond , kids play ground there is something for everyone . With fully serviced RV site for your friends and family to visit. Ideal for families , multi-generational living or investors. Enjoy luxury , space and a peaceful lifestyle at the beach in one of Vancouver Islands best coastal communities. Call to book your appointment today.
Home overview
- Cooling Other
- Heat type Baseboard, natural gas, radiant floor
- Sewer/ septic Septic system
- Utilities Natural gas connected
- Construction materials Frame wood, insulation all, stone, wood
- Foundation Concrete perimeter
- Roof Metal
- Exterior features Balcony/deck, fenced, fencing: full, garden, playground, sprinkler system, water feature, wheelchair access
- Other structures Greenhouse, guest accommodations, storage shed, workshop
- # parking spaces 10
- Parking desc Driveway, open, rv access/parking
- # total bathrooms 4.0
- # of above grade bedrooms 5
- # of rooms 20
- Flooring Basement slab, laminate, mixed, tile, vinyl, wood
- Appliances Dishwasher, dryer, f/s/w/d, hot tub, jetted tub, microwave, oven/range electric, refrigerator, washer
- Has fireplace (y/n) Yes
- Laundry information In house
- Interior features Ceiling fan(s), dining/living combo, eating area, french doors, jetted tub, storage, vaulted ceiling(s), wine storage, workshop
- County Comox valley regional district
- Area Comox valley
- View Mountain(s), ocean
- Water source Regional/improvement district
- Zoning description Residential
- Exposure East
- Lot desc Irrigation sprinkler(s), landscaped, marina nearby, near golf course, private, recreation nearby, rectangular lot, serviced
- Lot size (acres) 0.9
- Basement information Finished, full, not full height, walk-out access, with windows
- Building size 3705
- Mls® # 1006421
- Property sub type Single family residence
- Status Active
- Tax year 2025
- Kitchen Lower: 5.74m X 3.454m
Level: Lower - Bedroom Lower: 2.997m X 3.708m
Level: Lower - Bathroom Lower: 1.473m X 2.235m
Level: Lower - Bedroom Lower: 3.531m X 3.734m
Level: Lower - Storage Lower: 3.531m X 1.219m
Level: Lower - Primary bedroom Lower: 7.239m X 7.722m
Level: Lower - Lower: 3.962m X 3.835m
Level: Lower - Kitchen Main: 4.597m X 4.039m
Level: Main - Laundry Main: 2.794m X 1.524m
Level: Main - Family room Main: 2.946m X 7.671m
Level: Main - Main: 2.997m X 2.591m
Level: Main - Bedroom Main: 3.937m X 3.835m
Level: Main - Dining room Main: 4.953m X 3.632m
Level: Main - Ensuite Main: 5.207m X 2.286m
Level: Main - Bathroom Main: 1.6m X 1.499m
Level: Main - Mudroom Main: 4.521m X 2.769m
Level: Main - Ensuite Main: 5.207m X 2.286m
Level: Main - Bedroom Main: 4.597m X 2.642m
Level: Main - Office Main: 3.15m X 3.861m
Level: Main - Living room Main: 5.309m X 3.708m
Level: Main
- Listing type identifier Idx

$-7,453
/ Month

