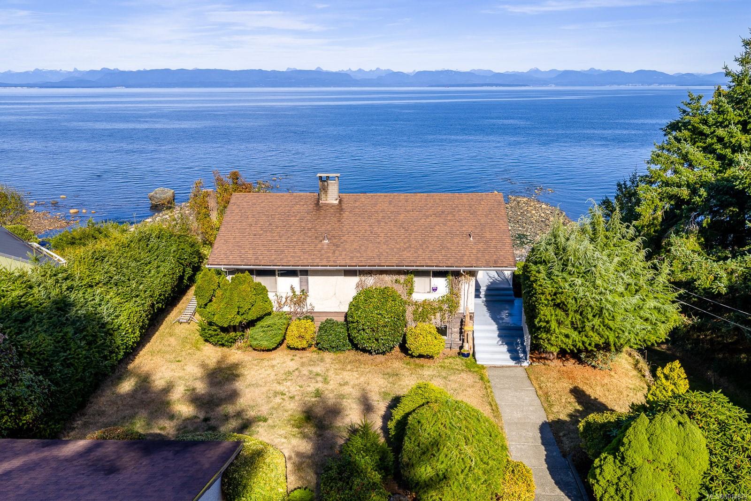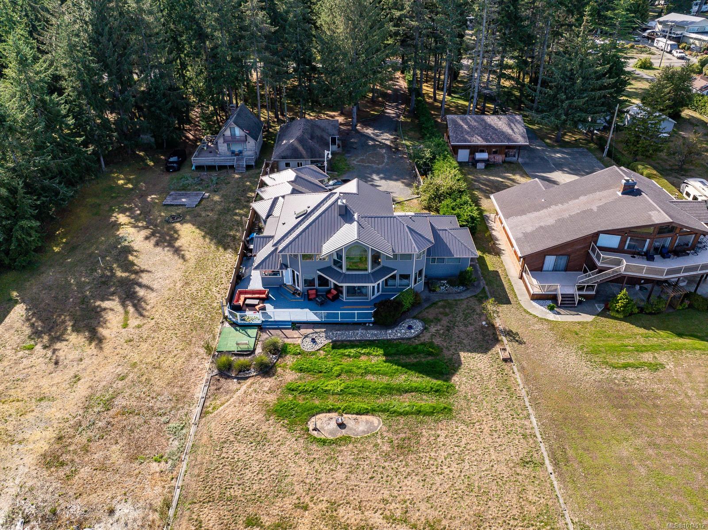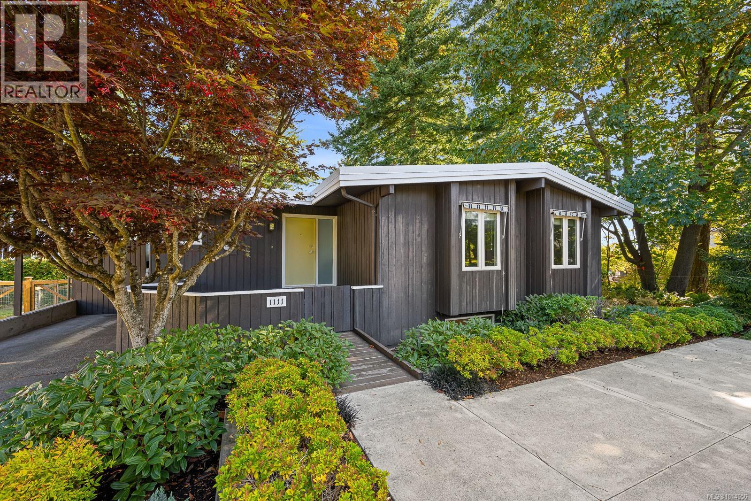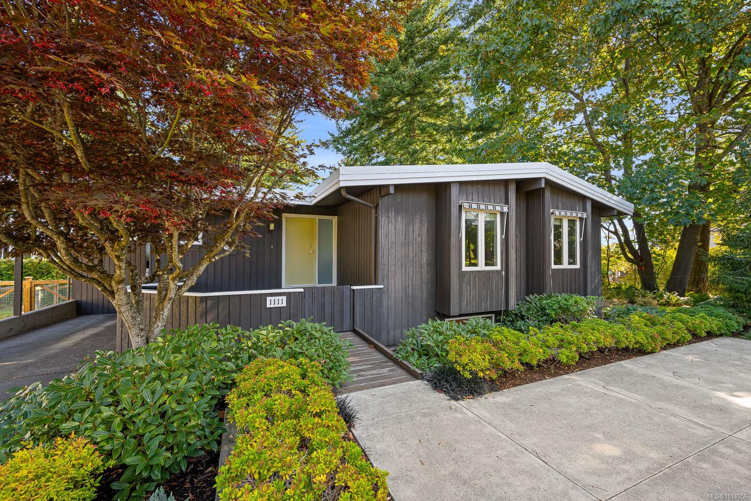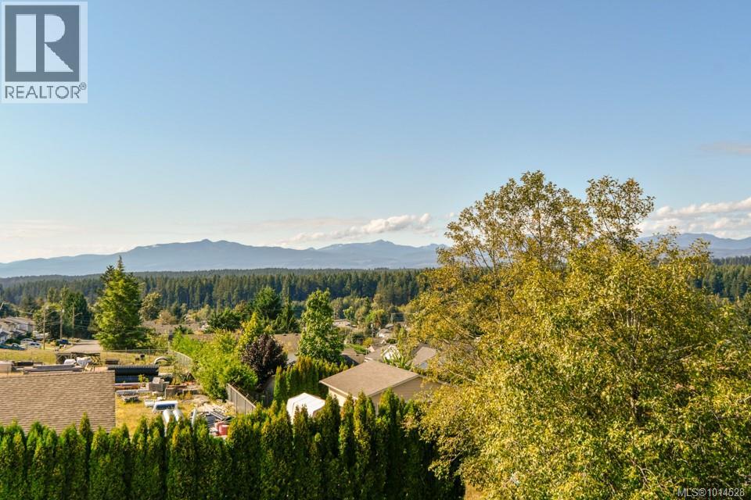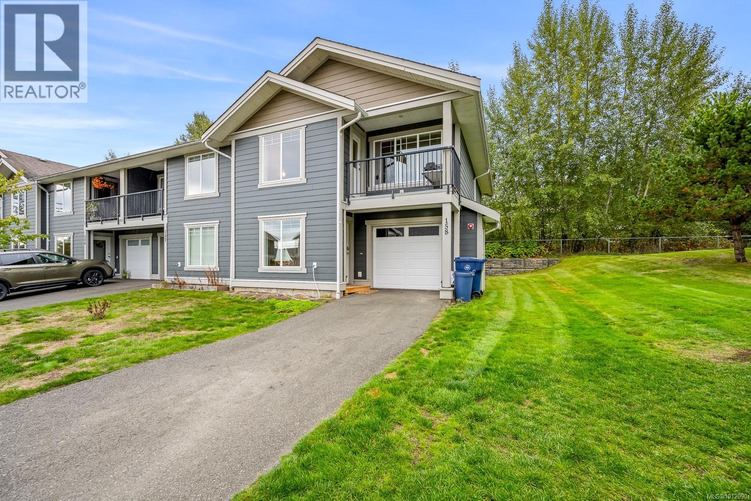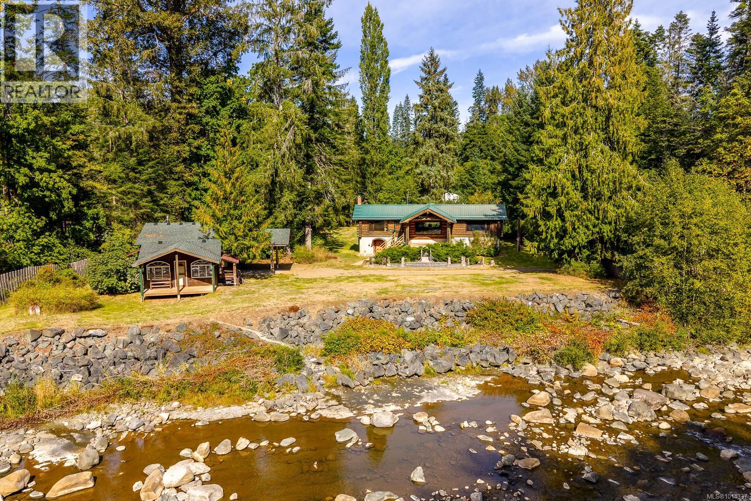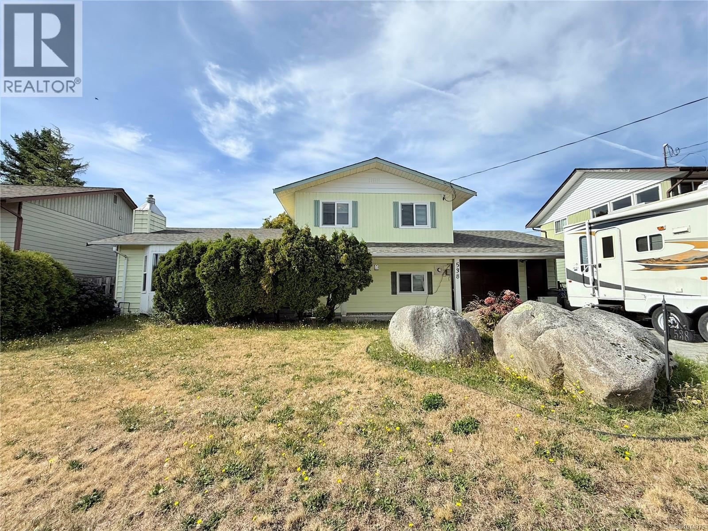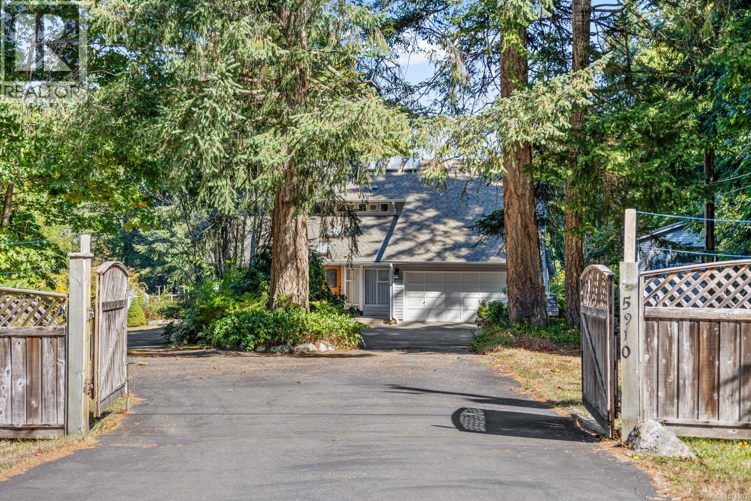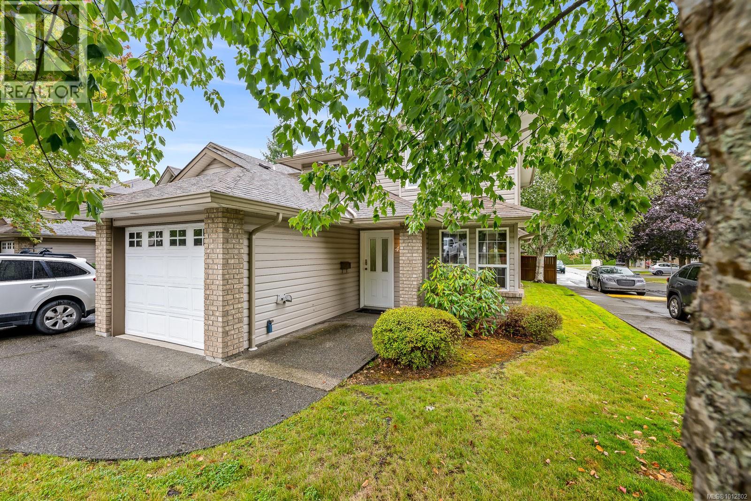- Houseful
- BC
- Black Creek
- V9J
- 9060 Clarkson Ave
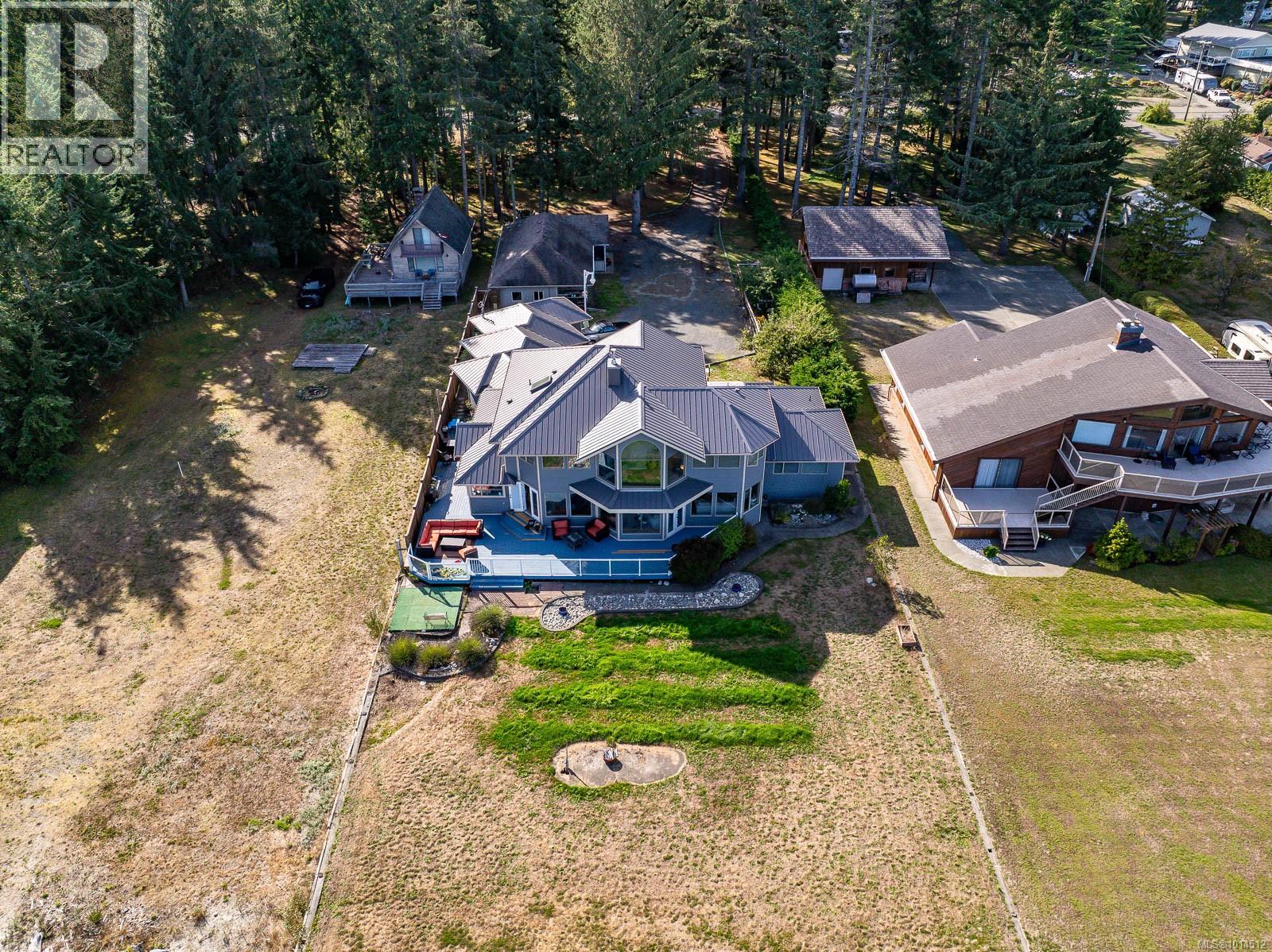
Highlights
Description
- Home value ($/Sqft)$612/Sqft
- Time on Housefulnew 2 hours
- Property typeSingle family
- Median school Score
- Lot size0.90 Acre
- Year built1991
- Mortgage payment
Just under an acre of walk-on waterfront on beloved Saratoga Beach, with wide-open views across the Salish Sea to the Coast Mountains. One of the most cherished stretches of shoreline on Vancouver Island, and this 3,434 sq ft, 4-bed, 4-bath home sits in a world of its own at the end of a long, park-like driveway that opens into a truly private beachside haven. From the spacious wraparound deck and the formal L/R with floor-to-ceiling windows, the rhythms of the tides, the calls of seabirds, and glimpses of passing wildlife become part of everyday life. Inside, vaulted ceilings and a cozy gas fireplace create a welcoming space for gatherings. With new carpet and wide plank floors, beautifully updated kitchen brings everyone together, with new appliances, a gas stove, new countertops and backsplash. A newer high-end boiler provides efficient radiant heat and hot water, and fresh paint throughout—inside and out—move in with ease. The flexible layout suits many lifestyles, including multigenerational living. The primary bedroom is conveniently located on the main floor for easy comfort, while upstairs offers two more bedrooms—one with a 3-piece ensuite—and a generous family room that could easily serve as a third upstairs bedroom. A quality metal roof adds long-term peace of mind, and the attached triple garage provides excellent storage and workspace. Outside is where the magic truly continues: two fully serviced RV sites welcome guests or extended family, a fenced garden offers space to grow your own food The 974 sq ft detached building with a luxurious bath featuring a soaker tub and shower—is perfectly positioned to become a future carriage house or creative studio. This rare waterfront offering is as practical as it is beautiful: steps to the marina and the Oyster River, minutes to groceries, medical clinic, and golf, with easy access to the Comox Valley, Campbell River, and Mount Washington. A special place, ready to welcome you home. (id:63267)
Home overview
- Cooling None
- Heat source Natural gas
- Heat type Hot water
- # parking spaces 10
- # full baths 5
- # total bathrooms 5.0
- # of above grade bedrooms 4
- Has fireplace (y/n) Yes
- Subdivision Merville black creek
- View Mountain view, ocean view
- Zoning description Residential
- Lot dimensions 0.9
- Lot size (acres) 0.9
- Building size 4408
- Listing # 1014512
- Property sub type Single family residence
- Status Active
- Bedroom 4.064m X 3.988m
Level: 2nd - Bathroom 3.302m X 1.499m
Level: 2nd - Storage 4.039m X 3.607m
Level: 2nd - Bedroom 3.937m X 3.302m
Level: 2nd - Ensuite 3.099m X 1.448m
Level: 2nd - Bonus room 5.486m X 4.572m
Level: 2nd - Ensuite 2.642m X 2.159m
Level: Main - Bathroom 2.972m X 1.448m
Level: Main - Bedroom 3.378m X 2.946m
Level: Main - Living room 5.258m X 4.928m
Level: Main - Family room 5.69m X 3.886m
Level: Main - Dining nook 4.369m X 2.337m
Level: Main - 4.978m X 3.988m
Level: Main - Primary bedroom 4.877m X Measurements not available
Level: Main - Storage 3.124m X 2.464m
Level: Main - Dining room 3.988m X 3.48m
Level: Main - Laundry 3.429m X 2.565m
Level: Main - Mudroom Measurements not available X 2.438m
Level: Main - Kitchen 4.547m X 2.946m
Level: Main - Workshop 4.547m X 2.311m
Level: Other
- Listing source url Https://www.realtor.ca/real-estate/28897736/9060-clarkson-ave-black-creek-merville-black-creek
- Listing type identifier Idx

$-7,197
/ Month

